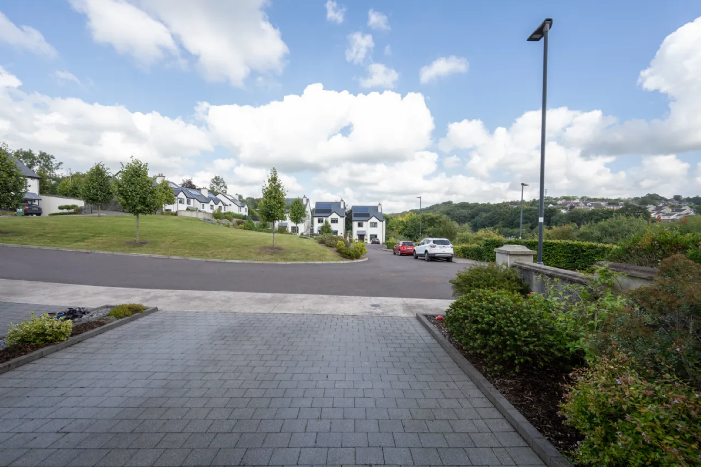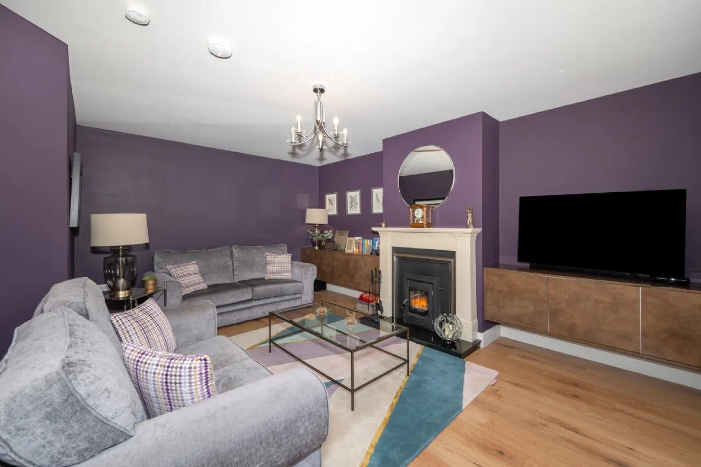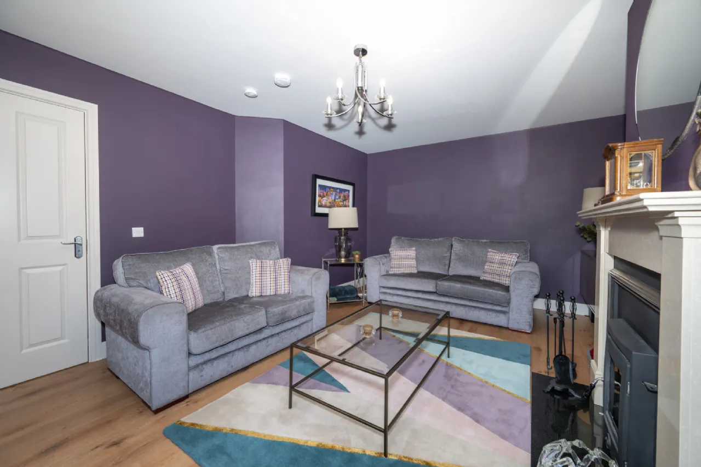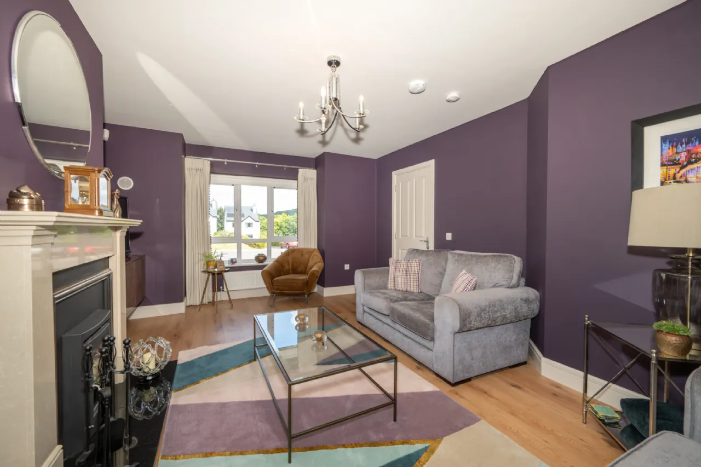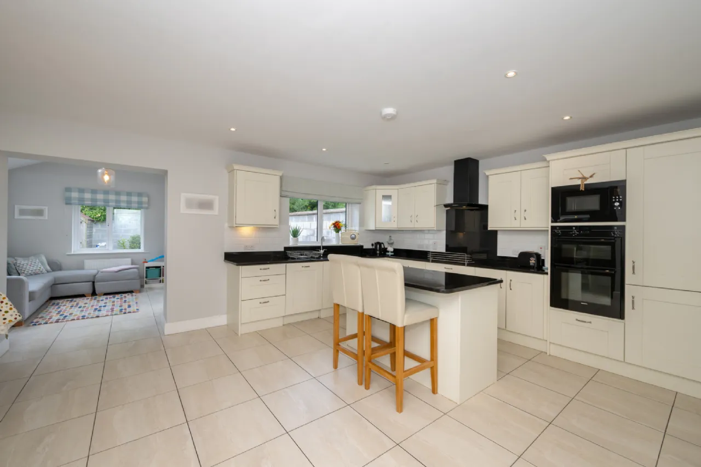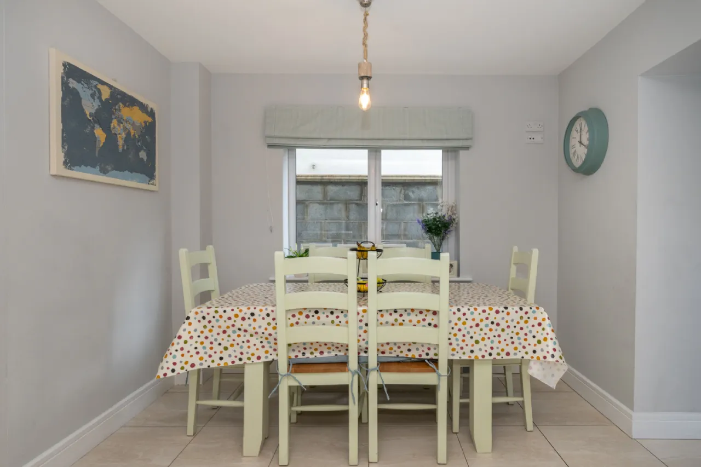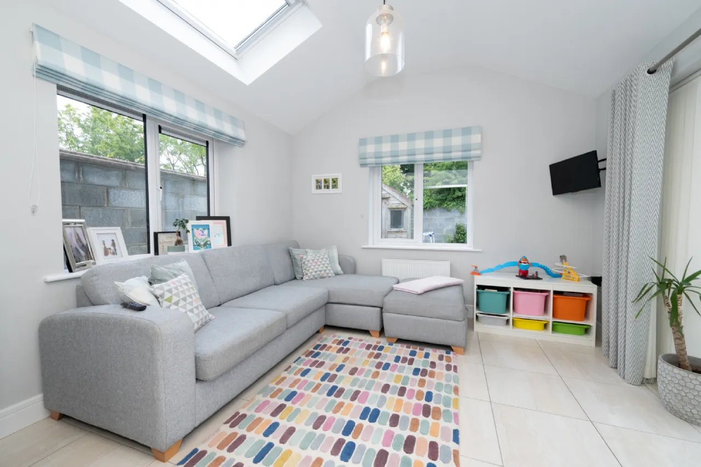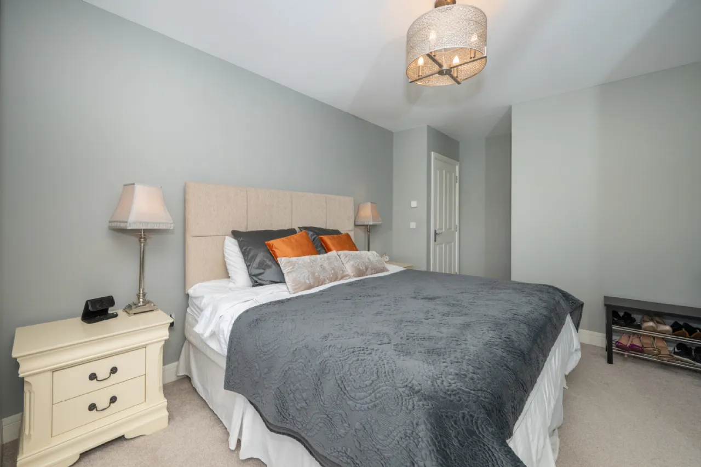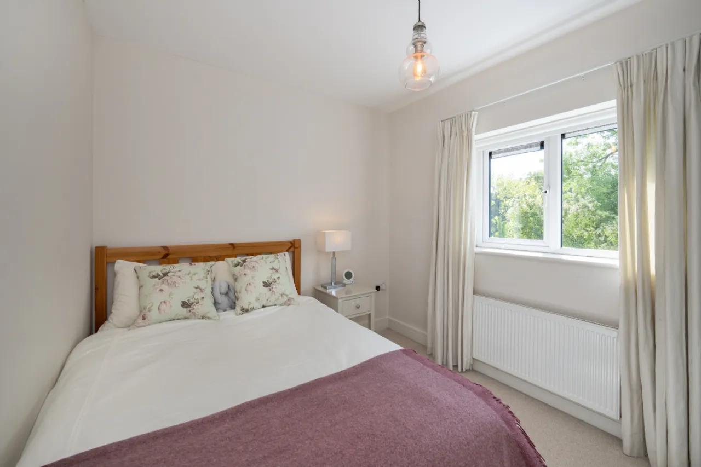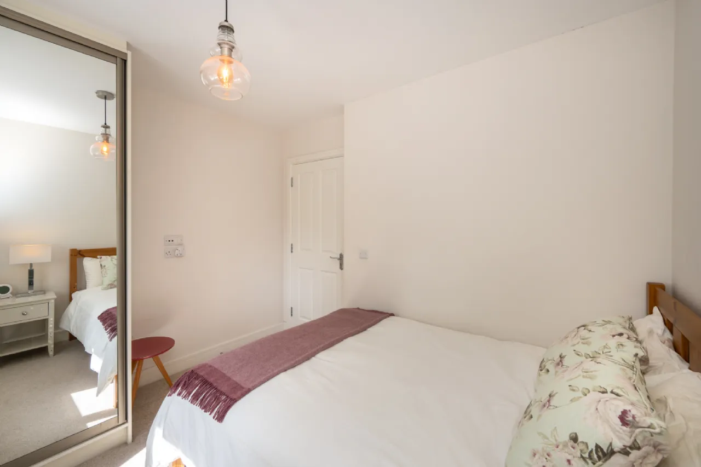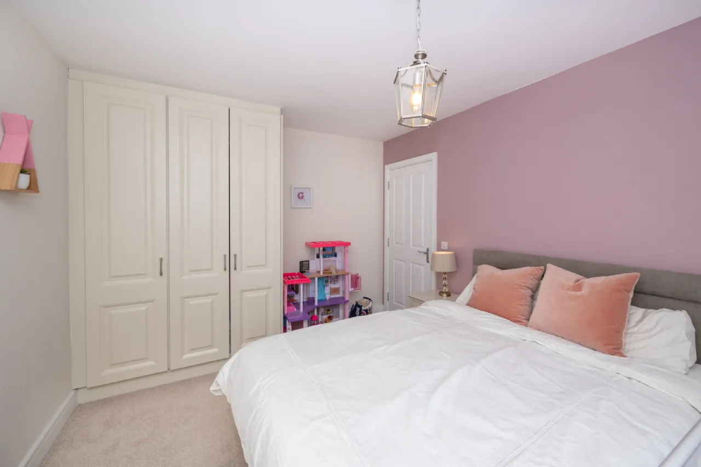Thank you
Your message has been sent successfully, we will get in touch with you as soon as possible.
€495,000 Sold

Financial Services Enquiry
Our team of financial experts are online, available by call or virtual meeting to guide you through your options. Get in touch today
Error
Could not submit form. Please try again later.
18 Springmount Wood
Ballincrossig
Glanmire
Cork
T45 VE84
Description
The accommodation measures 144 sq. m/ 1,551 sq. ft and is comprised of a welcoming entrance hall, W.C and a large living room to the front with laminate timber flooring and a large window overlooking the front green. At the rear there is a large open plan kitchen/dining room, a sunroom with sliding doors leading to the rear garden and utility completing the accommodation on the ground floor. On the first floor there are four bedrooms (one ensuite) and a family bathroom. The rear garden can be accessed from the side of the property or the sunroom, and to the front there are parking spaces for two cars.
A description of this property would not be complete without mentioning its convenient location. Tucked away in this quiet residential enclave just off the Barnvara Road, the property is within easy reach all of life’s essential amenities are within easy access such as good schools, shopping centre, restaurants, bars, bus stop, the Jack Lynch Tunnel and extensive road network including the M8 Cork-Dublin road. Creastfield Centre is only a few minutes’ walk away with all it has to offer.
A viewing is a must to fully appreciate this home!

Financial Services Enquiry
Our team of financial experts are online, available by call or virtual meeting to guide you through your options. Get in touch today
Thank you
Your message has been sent successfully, we will get in touch with you as soon as possible.
Error
Could not submit form. Please try again later.
Rooms
Living Room 3.56m x 5.75m This spacious living room, just off the entrance hall has a large bay window looking out over the front of the home. The room is extremely spacious and is finished off with a laminate wood flooring. It also benefits from a built-in wood burning stove with a built-in shelf either side, adding both warmth and style to the space.
Kitchen/Dining Area 6.34m x 4.54m This modern, open plan living space is awash with natural light through a range of dual aspect windows. There is a wide range of floor and eye level units fitted as well as a countertop and kitchen island fitted with a stunning granite worktop. The dining area is open plan with the kitchen, allowing for a natural flow between all areas.
W.C. 1.45m x 1.50m The downstairs WC consists of a two-piece suite with a tiled floor and benefits from a window to the rear of the home for natural ventilation.
Utility Room 1.48m x 1.75m The utility room is situated adjacent to the kitchen, equipped with fitted cupboards offering convenient extra storage space. It is fully plumbed to accommodate a washing machine and dryer and also gives access to the side of the home.
Sunroom 3.48m x 3.76 The south facing sunroom is entered through the kitchen/dining area and soaks up the sunlight throughout the day and provides views over the garden to the rear and side. The floor is tiled and gives access to the rear patio area through sliding doors.
Landing 3.21m x 3.20m This spacious landing area provides access to all rooms on the first floor. Access to the spacious floored attic is also from here via a stira.
Bedroom 1 3.41m x 4.21m This is a bright and spacious double bedroom to the front of the home with a window overlooking the front of the driveway. This room benefits from a built-in floor to ceiling wardrobe along with an ensuite.
En-Suite 1.96m x 1.98m This ensuite consists of a high-quality three-piece shower suite with a mains shower. This ensuite is fully tiled to a very high standard.
Bedroom 2 3.20m x 2.62m This is a bright and spacious double bedroom located to the rear of the home which overlooks the rear garden. It benefits from built in floor to ceiling wardrobes.
Bedroom 3 3.10m x 4.03m This is another bright and spacious double bedroom located to the rear of the home which overlooks the rear garden. It benefits from built in floor to ceiling wardrobes.
Bedroom 4 2.68m x 3.71m This is a bright and spacious double bedroom to the front of the home.
Bathroom 1.97m x 1.67m The spacious main bathroom consists of a three-piece bath and shower suite. The bathroom is fully tiled and has a window to the side of the property that provides natural ventilation. It also benefits from a heated towel rack.
Garden To the front of the property, you are greeted by a cobble lock pathway giving space for up to two cars that leads up to the house. It is bound by decorative stone and shrubbery. The private south facing rear garden can be accessed through either the sunroom or through a gated entrance at the side of the property. The rear garden is fully enclosed by a nice balance of walls and fencing which provide maximum privacy. There is a great balance between the patio area and a mature lawn area, a perfect place to unwind and relax.
BER Information
BER Number: 108594227
Energy Performance Indicator: 56.55 kWh/m²/yr
About the Area
Glanmire is an historical town in County Cork with a population of 15,498. It is situated 6km outside of Cork City and 214km south-west of Dublin. The stone bridge located in Riverstown is one of the oldest constructions in Cork. Oliver Cromwell is reputed to have ridden over it, when he inspected Glanmire during the Cromwellian conquest of Ireland.
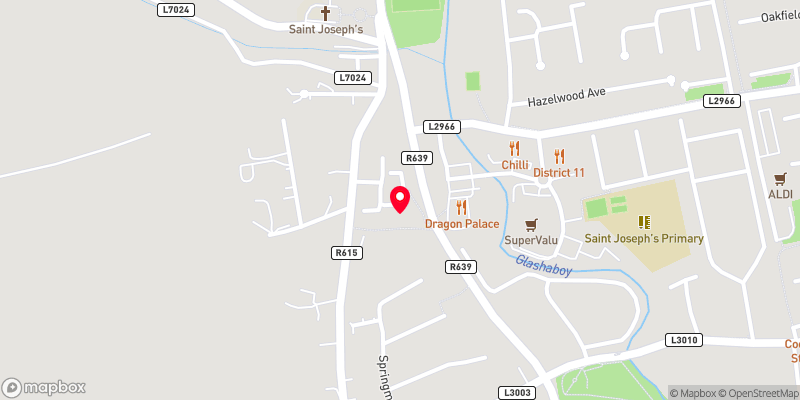 Get Directions
Get Directions
Buying property is a complicated process. With over 40 years’ experience working with buyers all over Ireland, we’ve researched and developed a selection of useful guides and resources to provide you with the insight you need..
From getting mortgage-ready to preparing and submitting your full application, our Mortgages division have the insight and expertise you need to help secure you the best possible outcome.
Applying in-depth research methodologies, we regularly publish market updates, trends, forecasts and more helping you make informed property decisions backed up by hard facts and information.
Help To Buy Scheme
The property might qualify for the Help to Buy Scheme. Click here to see our guide to this scheme.
First Home Scheme
The property might qualify for the First Home Scheme. Click here to see our guide to this scheme.





