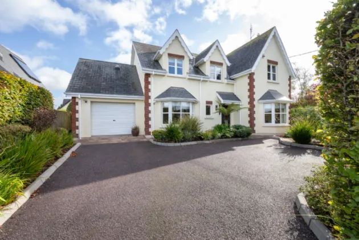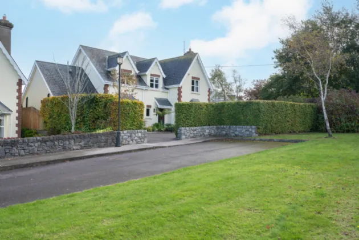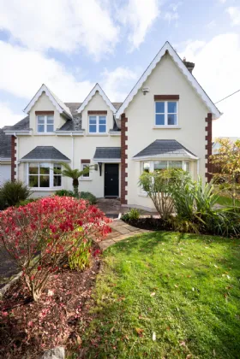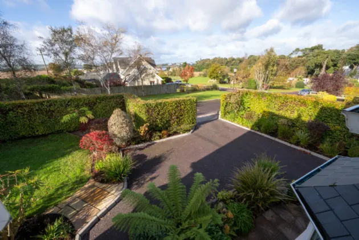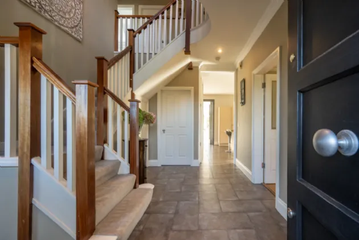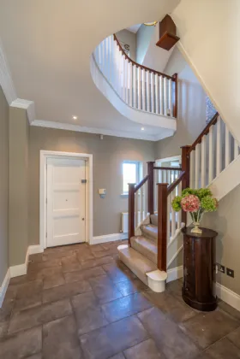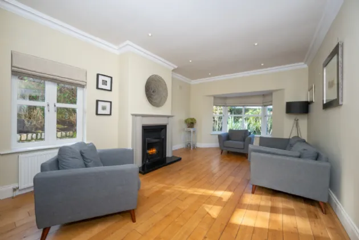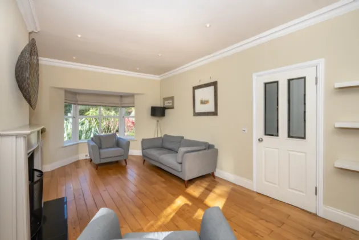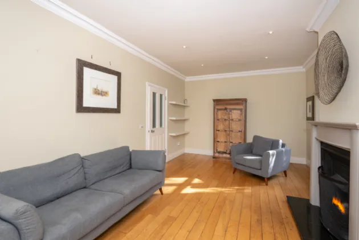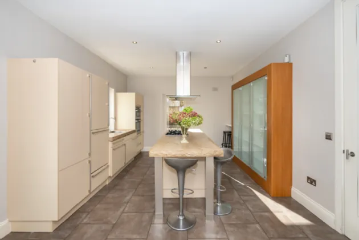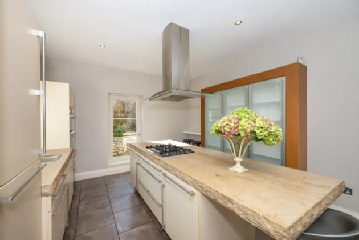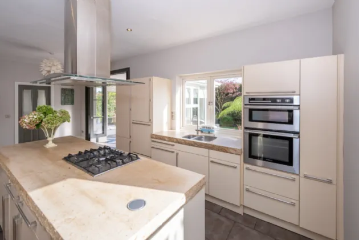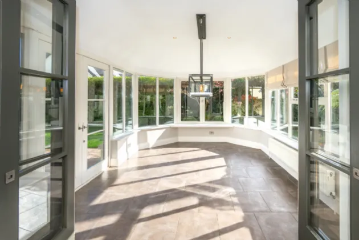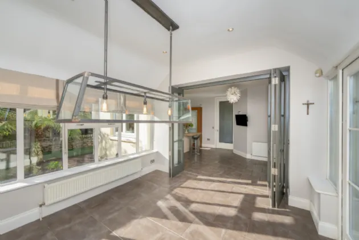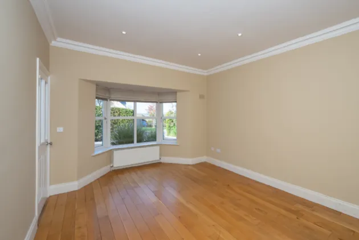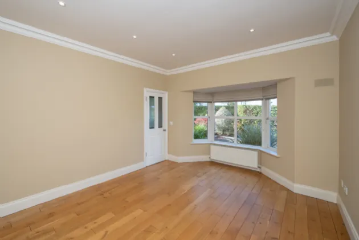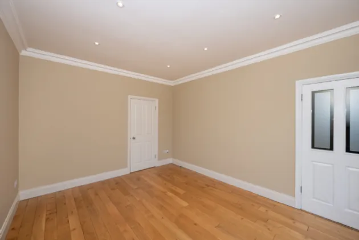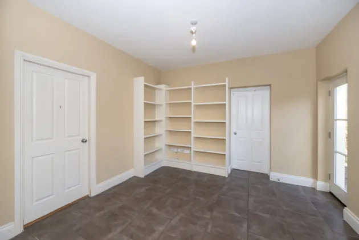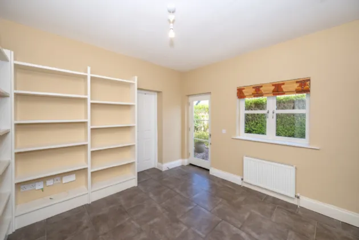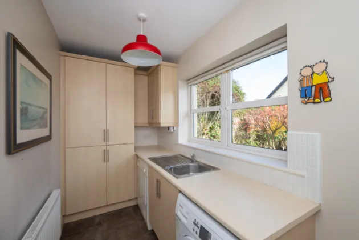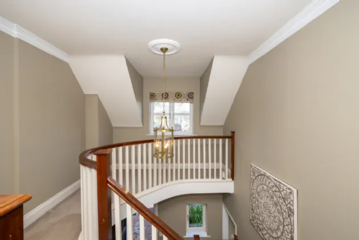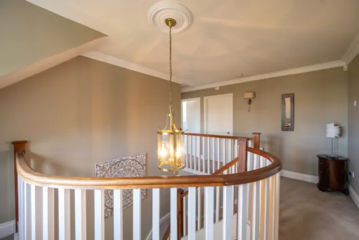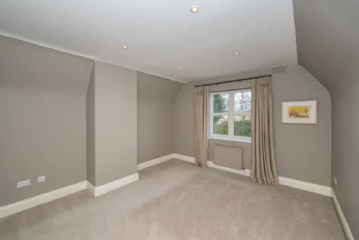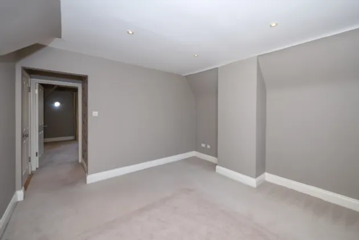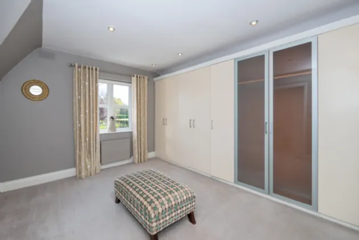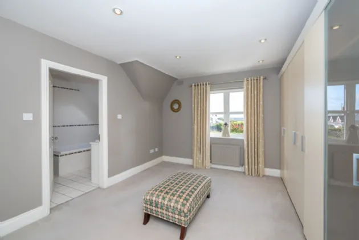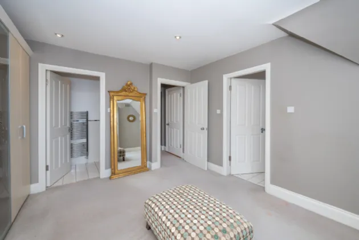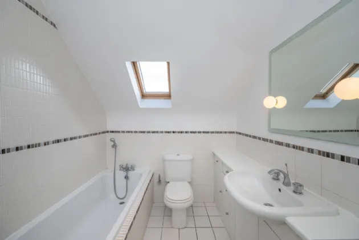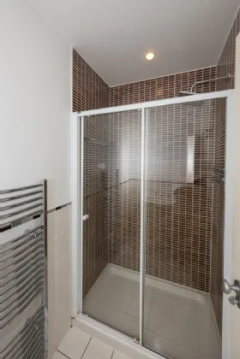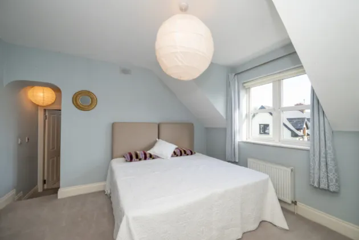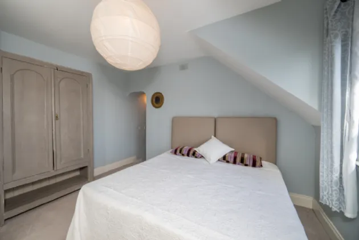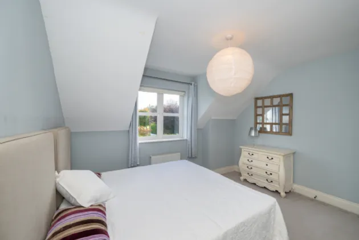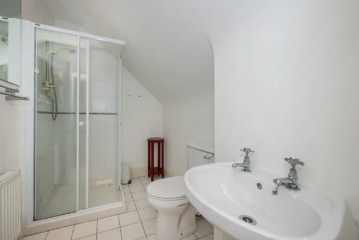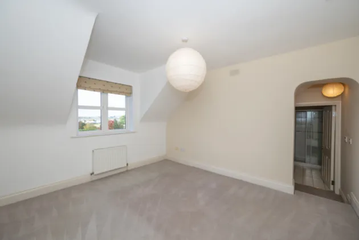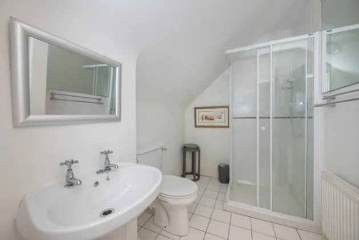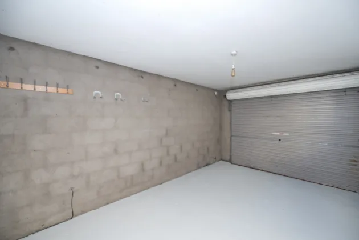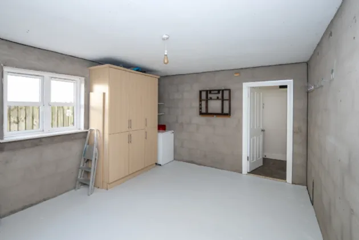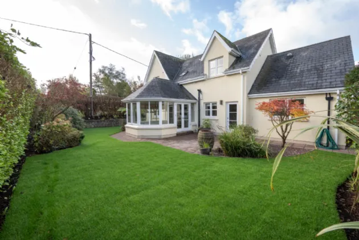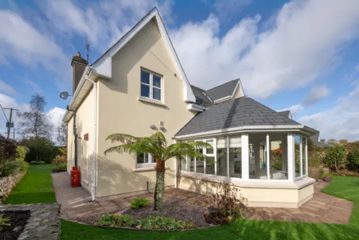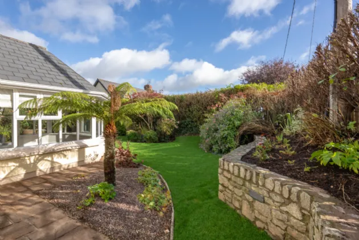Thank you
Your message has been sent successfully, we will get in touch with you as soon as possible.
€640,000 Sale Agreed

Financial Services Enquiry
Our team of financial experts are online, available by call or virtual meeting to guide you through your options. Get in touch today
Error
Could not submit form. Please try again later.
4 Cois Fota
Belvelly
Cobh
Co Cork
P24 HF61
Description
This exclusive home offers any discerning purchaser over 2,400 sq.ft. approx. of wonderfully proportioned fitted out accommodation and landscaped gardens. 4 Cois Fota has two reception rooms which are enhanced by the high-quality specifications adding to the comfort factor. Upstairs there is a Master Suite which incorporates en-suite, bathroom and dressing room and has two further double bedrooms with en-suites. The dressing room could readily be converted into a 4th bedroom if required.
This home is less than 15 minutes’ drive to the Jack Lynch Tunnel/Dunkettle Interchange, M8 Cork/Dublin road and Cork city close-by. Fota Wildlife Park is on your doorstep and all amenities such as shops, schools, & churches are only a 10minute drive to Carrigtwohill or Cobh.
Don’t miss out on an opportunity to view this exceptional family home.
Viewing is highly recommended!
Garden:
The garden front and rear are enclosed by mature Beech and Laurel hedging. Set in a cul-de-sac the front garden is laid out in lawn with landscaping throughout and ample parking for all the family. The rear garden has a large paved patio area, landscaping and a grass area with raised flower bed to the side. The oil tank is contained in a concealed corner of the rear garden.

Financial Services Enquiry
Our team of financial experts are online, available by call or virtual meeting to guide you through your options. Get in touch today
Thank you
Your message has been sent successfully, we will get in touch with you as soon as possible.
Error
Could not submit form. Please try again later.
Rooms
Living Room 5.8m x 3.8m This is an elegant, bright reception room with bay window overlooking the front garden and one window to the side. The room has a solid Oak timber floor and boasts a tasteful open fireplace, cornicing and built-in shelving.
Family Room 4.3m x 3.6m This is a delightful room access from the entrance hall with bay window and overlooks the front garden, it has cornicing and solid Oak timber floor. It has a rear door opening into the office/playroom.
Guest W.C. The guest WC is situated off the entrance hall and comprises of a two-piece suite with tiled floor.
Kitchen/ Dining Area 7.2m x 3.9m The impressively bright and large Siematic kitchen fitted a with limestone countertop, island and breakfast bar incorporating pull-up sockets. The kitchen incorporates an integrated double De Dietrich oven and dishwasher, Gaggenau extractor fan and gas hob and integrated fridge. The floor is tiled throughout.
Sun Room 4.2m x 3.5m The Conservatory is fitted with floor to ceiling bi-fold doors from the Kitchen/ Dining area with double French doors leading to the external patio area and landscaped gardens.
Office/Playroom 3.6m x 3.6m The room has tiled floor, built-in shelving and access to rear garden, Kitchen/ Dining room, Family room and Utility room.
Utility Room 3.7m x 1.665m Accessed from the Office / Playroom and has fitted floor and eye level units with sink, tiled floor and over countertop. Fitted with washing machine and tumble dryer and with internal door to rear of garage.
Landing The railed landing is bright and spacious with views over the front garden and Cork harbour and contains a large walk-in hot press.
Bedroom 1 4m x 3.8m This is a large double room located to the front of the property with views of Cork harbour and a hallway leading to the dressing room.
Dressing Room/Bedroom 4 4.4m x 3.765m This room has wall to wall floor to ceiling built-in wardrobes. This room was designed as a bedroom and could easily be reconverted to a 4th bedroom if required.
En-suite 1 Comprises of a two-piece suite with a power shower. This room has a tiled floor, fully tiled shower cubicle and is tiled half way up the walls. There is a floor mounted vanity unit.
Bathroom 2.25m x 2.1m This room comprises of a three-piece bath suite with tiled floor and walls and velux window. There is a floor mounted vanity unit.
Bedroom 2 4.05m x 3.6m This double bedroom overlooks the front garden and has an en-suite.
En-Suite 2 This en-suite has a three-piece shower suite with a pumped shower. It has a tiled shower cubicle, tiled floor and fitted with a sky dome.
Bedroom 3 3.85m x 3.85m This double bedroom overlooks the rear garden and has an en-suite.
En-Suite 3 This en-suite has a three-piece shower suite with a pumped shower. It has a tiled shower cubicle, tiled floor and fitted with a sky dome.
Garage 5m x 3.7m Access via roller shutter door from the front and can also be accessed internally from the utility room. The garage has some built-in units for storage. The central heating boiler is also located here.
BER Information
BER Number: 102748894
Energy Performance Indicator: 145.38 kWh/m2/yr
About the Area
No description
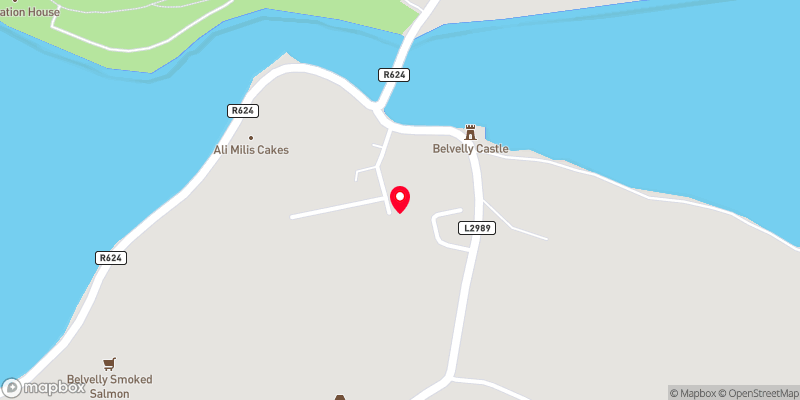 Get Directions
Get Directions Buying property is a complicated process. With over 40 years’ experience working with buyers all over Ireland, we’ve researched and developed a selection of useful guides and resources to provide you with the insight you need..
From getting mortgage-ready to preparing and submitting your full application, our Mortgages division have the insight and expertise you need to help secure you the best possible outcome.
Applying in-depth research methodologies, we regularly publish market updates, trends, forecasts and more helping you make informed property decisions backed up by hard facts and information.
Help To Buy Scheme
The property might qualify for the Help to Buy Scheme. Click here to see our guide to this scheme.
First Home Scheme
The property might qualify for the First Home Scheme. Click here to see our guide to this scheme.
