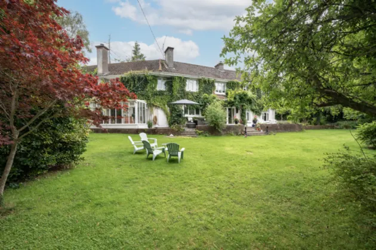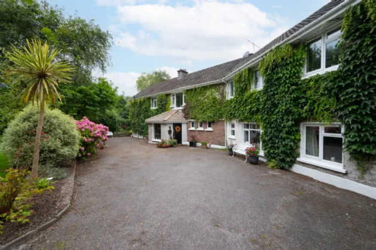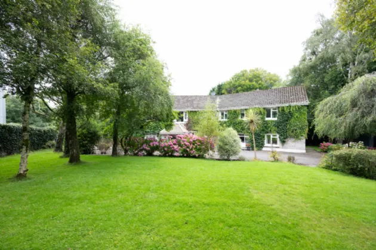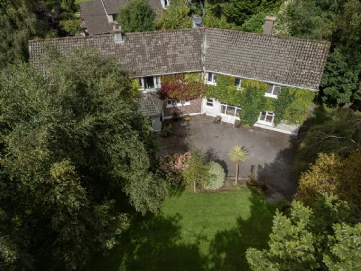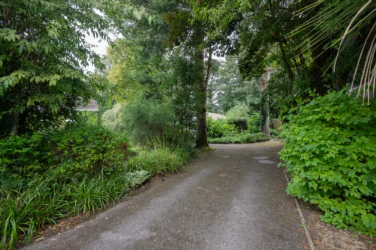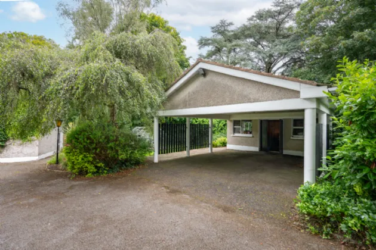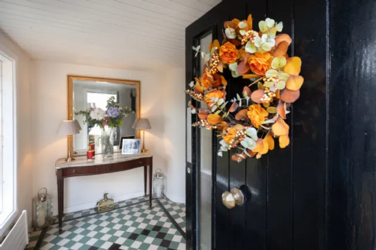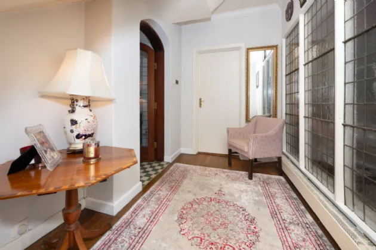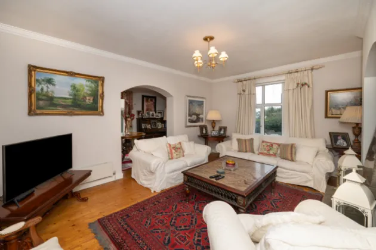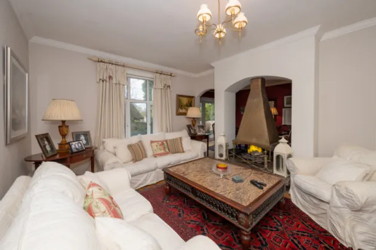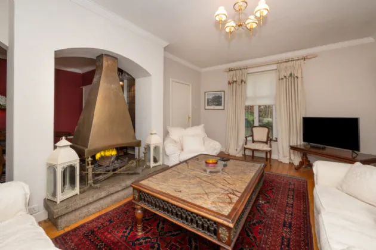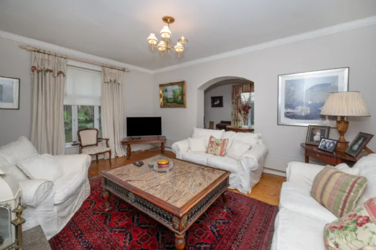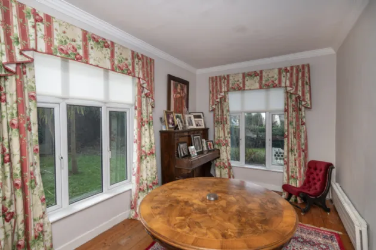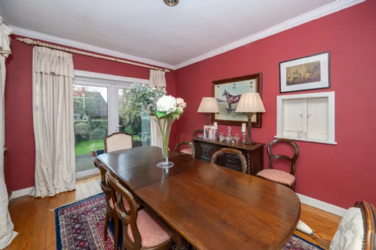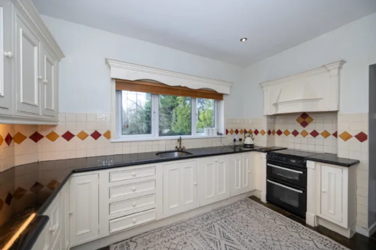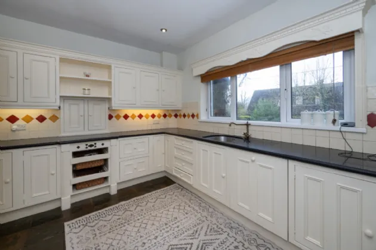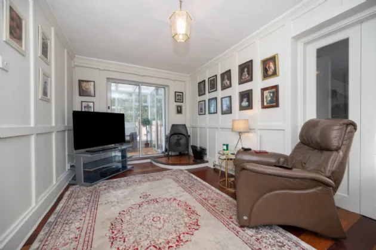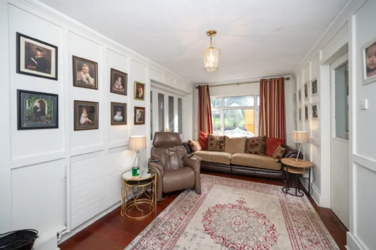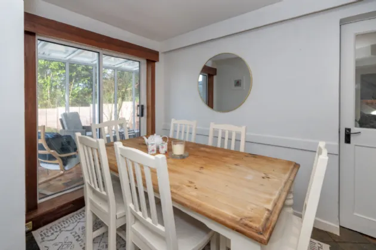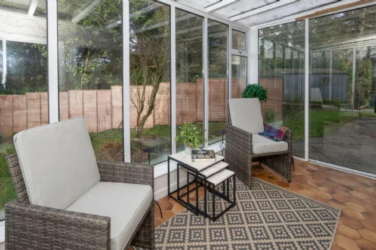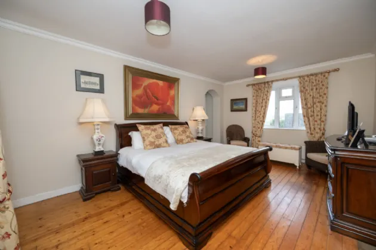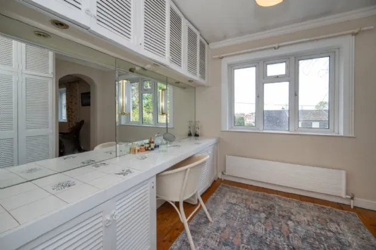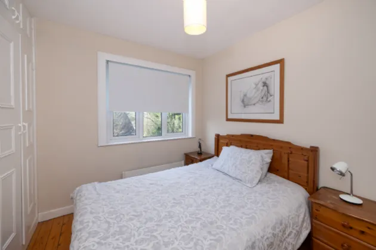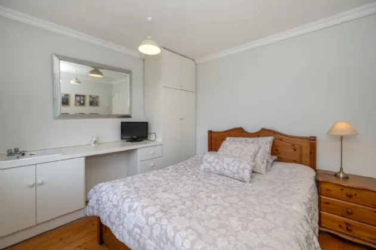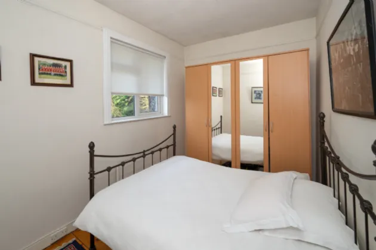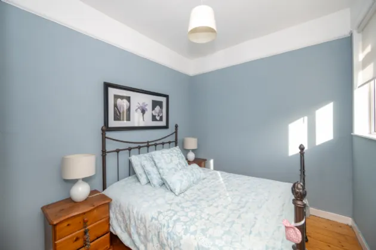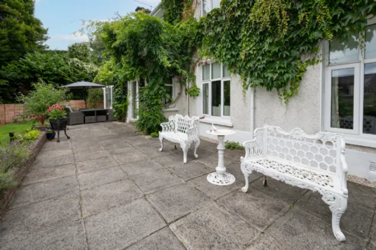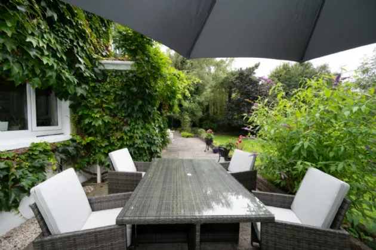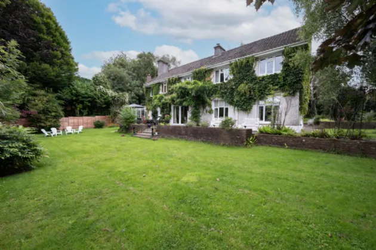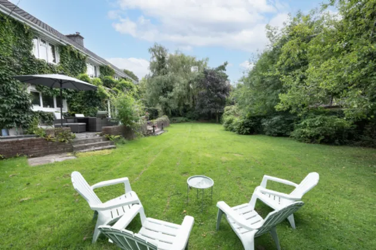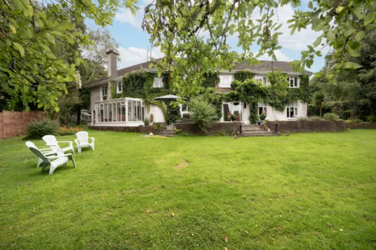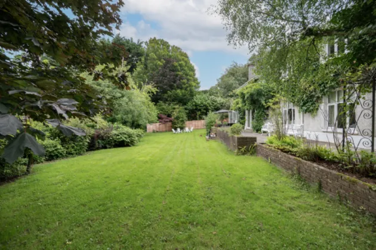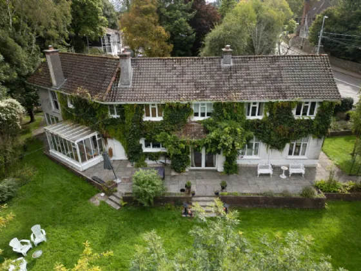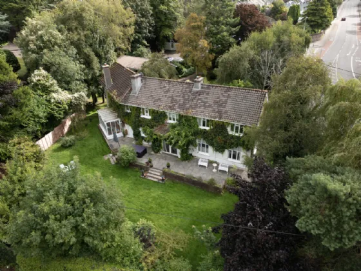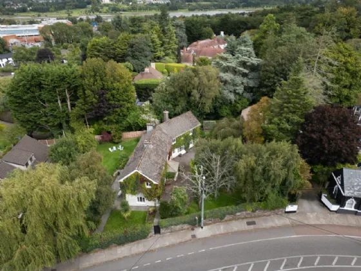Thank you
Your message has been sent successfully, we will get in touch with you as soon as possible.
€1,450,000 Sold

Financial Services Enquiry
Our team of financial experts are online, available by call or virtual meeting to guide you through your options. Get in touch today
Error
Could not submit form. Please try again later.
Creighton House
Maryborough Hill
Douglas
Cork
T12 NWN1
Description
A gated tarmacadam driveway lined with trees leads the way to the house and offers ample parking for several cars. There is also a lawned area with mature plants and shrubs to the front.
Moving inside, there is a great sense of space with each room enjoying generous proportions. The layout has been well thought out, with the house being able to comfortably accommodate all the needs of any family, as well as being perfect for hosting guests and entertaining.
Accommodation on the ground floor comprises a porch that leads to the entrance hall with guest WC, kitchen, open plan living / dining room and library, as well as a second living room, dining area, conservatory, back hall, second WC and boot room.
The first floor is host to the six double bedrooms, with the main bedroom having an ensuite and dressing room. There is also a main bathroom on this floor.
The property has always been well maintained by its current owners and arrives to the market in good condition whilst still offering the prospective purchaser to put their own personal stamp on it.
Externally, there is a fully enclosed garden with a patio area that spans the full width of the house - the perfect space to take full advantage of the westerly aspect. The patio can also be accessed via the dining room, creating a seamless transition between indoor and outdoor accommodation.
Steps from the patio lead down to the lawned area which is lined with mature shrubs and trees, creating a great sense of privacy.
There is also and carport and outbuilding along the treelined driveway which offers additional storage space to the property and could serve a number of purposes to cater to the owners needs.
This truly is a rare opportunity to acquire such a substantial property on a large site with unrivalled privacy in such a desirable and sought-after location.

Financial Services Enquiry
Our team of financial experts are online, available by call or virtual meeting to guide you through your options. Get in touch today
Thank you
Your message has been sent successfully, we will get in touch with you as soon as possible.
Error
Could not submit form. Please try again later.
Rooms
Entrance Hall 1.80m x 5.01m This is a welcoming entrance hall which gives a glimpse of what is to come in this meticulous home. It features a solid wood flooring and provides access to the living room, dining room, kitchen and guest WC.
Living Room 5.36m x 3.97m This is a bright, and spacious reception room which is dual aspect and overlooks both the garden to the front and the rear of the property. It benefits from a solid wood flooring that runs through to both the library and dining room. In the centre of the room there is an impressive fireplace that is open to both the living and dining room.
Library 5.56m x 2.76m Bright area that overlooks the garden to both the side and the back of the home. It benefits from a solid wood floor along with multipurpose built-in units and is currently being used as a library and a music room.
Dining Room 4.49m x 3.30m This is a bright, and spacious dining room which overlooks the rear garden. It benefits from a solid wood flooring that runs through from the living room. In the centre of the room there is an impressive fireplace that is open to both the dining and living room.
Guest WC 2.15m x 1.87m Located just off the entrance hall is an elegant and spacious two-piece suite. It has been tastefully decorated with a tiled floor, tiling to dado level along with wallpaper finish.
Kitchen 3.26m x 3.80m This space is truly the heart of the home and opens out into the dining area. The solid wood kitchen consists of modern eye and floor level style units along with a granite worktop. The kitchen area overlooks the west facing back garden.
Dining Area 5.18m x 3.73m This bright and spacious area opens out from kitchen and benefits from a window facing out to the front garden along with a large window that provides access to the conservatory. This area benefits from a tiled floor that runs in from the kitchen.
Sitting Room 5.24m x 2.67m Accessed from the dining area is a bright and spacious area that benefits from a window facing out to the front garden along with a large window that provides access to the conservatory. This area benefits from a solid fuel burning stove and a fully tiled floor.
Conservatory 2.32m x 4.52m Accessed from both the dining area and the sitting room this space overlooks the private, west facing back garden and makes the most of the woodland setting. Access to the back garden is also provided from here.
Back Hallway 3.21m x 4.50m Links the sitting room to bedroom 6 along with providing access to the boot room and second ground floor WC. Floored with a wood flooring.
Toilet/WC 2.04m x1.40m Second guest WC that is accessed from the back hall. It benefits from a tiled floor and a window that faces to that back of the home.
Boot Room 1.61m x 3.12m The boot room is located just off the back hallway and provides access to the back garden.
Landing 2.10m x 10.23m The landing is spacious and provides access to five bedrooms, along with the main bathroom and the hot press. There is a window to the front which allows natural light into the landing.
Bedroom 1 5.35m x 3.59m A large double bedroom that is dual aspect to both the front and the rear of the home. The bedroom benefits from a solid wood floor and access to the dressing room and ensuite are provided from here.
Dressing Room 2.68m x 2.75m The dressing room is located just off bedroom 1 and provides access to the ensuite. This area features a wall of storage space, a dressing table and is floored with a solid wood flooring.
Ensuite 1.93m x 2.94m Benefits from a three-piece shower suite and benefits from a solid wood flooring that runs in from the dressing room. There is also window to the side of the property which allows for natural ventilation.
Bedroom 2 3.22m x 2.55m A good-sized double bedroom located to the rear of the home and overlooks the private west facing garden. Consists of a solid wood floor along with a built-in wardrobe with vanity unit.
Bedroom 3 3.10m x 4.22m A good-sized double bedroom located to the rear of the home and overlooks the private west facing garden. Consists of a solid wood floor along with a built-in wardrobe and dressing table.
Bedroom 4 2.50m x 3.91m A good-sized double bedroom located to the rear of the home and overlooks the private west facing garden. Consists of a solid wood floor.
Bedroom 5 2.55m x 4.02m A good-sized double bedroom located to the front of the home and overlooks the private front garden and driveway. Consists of a solid wood floor along with built in storage.
Main Bathroom 2.49m x 2.30m A three-piece elegant bath suite located just of the landing. The floor is fully tiled and the shower area is tiled dado level. There is a window to the back of the property which allows for natural ventilation.
Bedroom 6 5.14m x 3.42m A good-sized double bedroom located to the front of the home and overlooks the private front garden and driveway. Consists of a solid wood floor along with built in storage.
Carport 6.65m x 5.89m The carport is located along the driveway and provides access into the additional outbuilding that could be used for a number of purposes to suit the new owners needs such as a home office, gym, workshop to name a few.
Garden There is a fully enclosed garden with a patio area that spans the full width of the house - the perfect space to take full advantage of the westerly aspect. The patio can also be accessed via the dining room, creating a seamless transition between indoor and outdoor accommodation. Steps from the patio lead down to the lawned area which is lined with mature shrubs and trees, creating a great sense of privacy. There is also and carport and outbuilding along with a treelined driveway which offers additional storage space to the property and could serve a number of purposes to cater to the owners needs.
BER Information
BER Number: 117147744
Energy Performance Indicator: 271.07 kWh/m²/yr
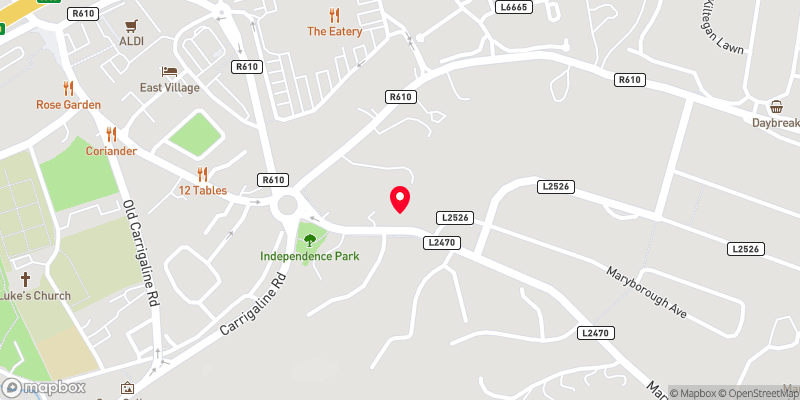 Get Directions
Get Directions Buying property is a complicated process. With over 40 years’ experience working with buyers all over Ireland, we’ve researched and developed a selection of useful guides and resources to provide you with the insight you need..
From getting mortgage-ready to preparing and submitting your full application, our Mortgages division have the insight and expertise you need to help secure you the best possible outcome.
Applying in-depth research methodologies, we regularly publish market updates, trends, forecasts and more helping you make informed property decisions backed up by hard facts and information.
Help To Buy Scheme
The property might qualify for the Help to Buy Scheme. Click here to see our guide to this scheme.
First Home Scheme
The property might qualify for the First Home Scheme. Click here to see our guide to this scheme.
