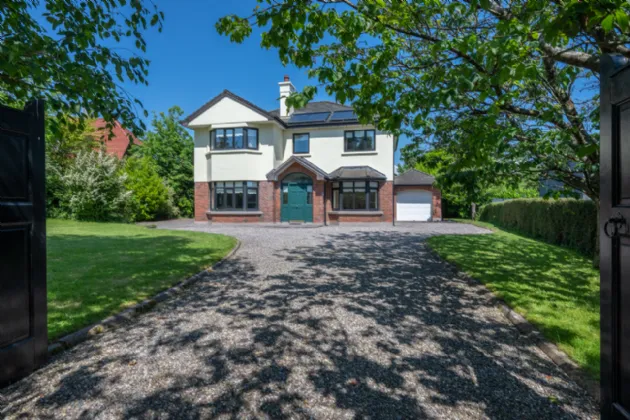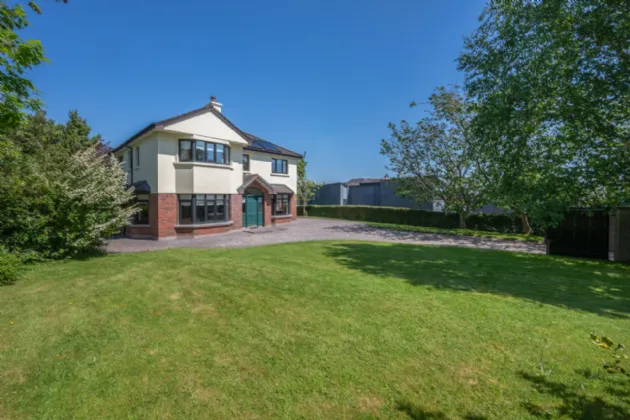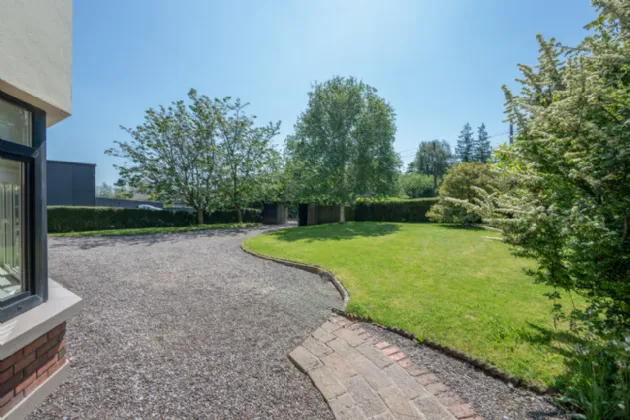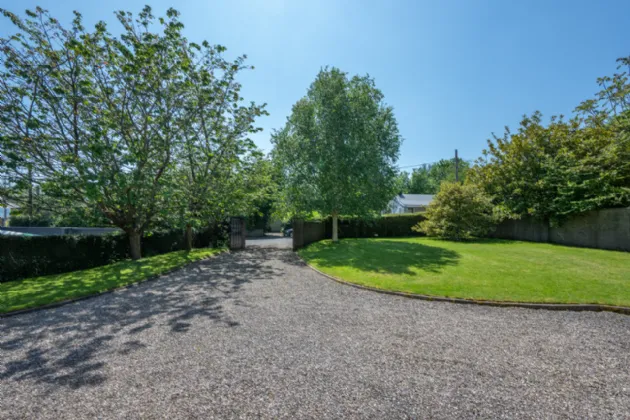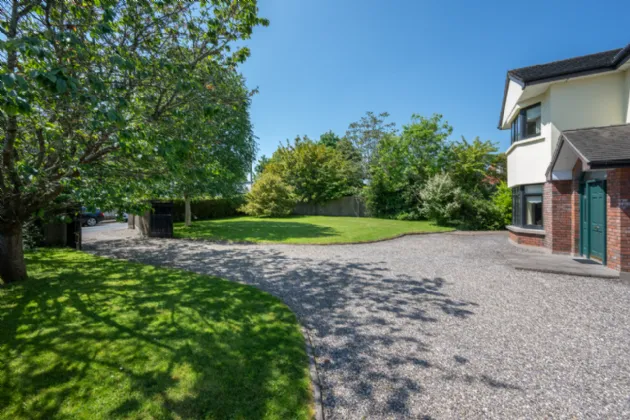Thank you
Your message has been sent successfully, we will get in touch with you as soon as possible.
€950,000 Sold

Financial Services Enquiry
Our team of financial experts are online, available by call or virtual meeting to guide you through your options. Get in touch today
Error
Could not submit form. Please try again later.
Anward
Woodview
Douglas Road
Cork
T12W3VX
Description
The property is positioned on a completely private site with the house being set back nicely from the road and not being overlooked from any direction.
A gated entrance gives access with a large graveled driveway offering ample parking and leads to the house. There are well kept lawn areas to either side of the driveway and a selection of mature trees and hedging line the perimeter - further enhancing the feeling of privacy.
Moving inside, there is immediately a great feeling of space which continues all throughout the house. Every room boasts very generous proportions both upstairs and downstairs. The feeling of space is complimented by the 9ft ceilings on the ground floor.
Accommodation consists of a porch, entrance hall, living room, open plan kitchen / dining room, utility room, garage, bathroom and bedroom / study on the ground floor with three large double bedrooms on the first floor, all of which are en-suite.
Despite being such a mature area, this property was completed in 2000 and therefore offers an attractive and rare opportunity to purchase a property in this area that does not require substantial renovations. It is ready for immediate occupation and gives the prospective purchaser the freedom and flexibility to put their own personal stamp on it.
In addition, the property benefits from an impressive B3 BER, aided by the addition of solar panels which makes for a very comfortable home.
The location here truly is fantastic being within easy walking distance of Douglas village with all its services and amenities as well as being only minutes from the city centre whilst still enjoying utmost privacy.
Viewing comes highly recommended to fully appreciate all this lovely home has to offer.

Financial Services Enquiry
Our team of financial experts are online, available by call or virtual meeting to guide you through your options. Get in touch today
Thank you
Your message has been sent successfully, we will get in touch with you as soon as possible.
Error
Could not submit form. Please try again later.
Rooms
Living Room 4.23 x 5.40 Beautiful dual-aspect living room with two large bay windows allowing natural light to flood in. This, combined with the 9ft ceilings give a lovely spacious feeling to the room. This room also features solid wood flooring, recessed lighting, coving and an open fireplace.
Kitchen / Dining Room 10.21 x 4.35 The open plan kitchen / dining room is incredibly spacious and gets great natural light all throughout the day. The kitchen area features tiled flooring and a high quality, solid wood kitchen with integrated fridge/freezer, dishwasher, oven and hob. The dining area has the same solid wood floor as the living room, creating a seamless transition between the two. There is a large bay window, coving, recessed lighting and access to the rear garden from here.
Utility Room 1.95 x 2.29 Conveniently located just off the kitchen, the utility room has tiled flooring and offers additional storage and countertop space. There is plumbing in place for washing machine and dryer.
Bathroom 2.99 x 1.91 Three-piece shower suite with fully tiled walls and flooring.
Bedroom 4 / Study 3.46 x 3.85 Bedroom located on the ground floor that is currently in use as a study. This nicely sized dual-aspect room features solid wood flooring, coving, recessed lighting and separate door to the bathroom.
Garage 3.03 x 6.24 Practical space that can be accessed from the utility room or from outside. The garage offers great storage space.
Landing Bright and spacious landing area with carpet flooring, access to attic via Stira, walk-in hot press and fitted storage area.
Bedroom 1 3.78 x 4.39 Generously proportioned main bedroom positioned to the front of the house overlooking the garden. This room features carpet flooring, bay window, recessed lighting and fitted wardrobes.
En-Suite 1.68 x 3.10 Three-piece shower suite with fully tiled walls and flooring.
Bedroom 2 4.07 x 3.43 Double bedroom positioned on the western side of the house with carpet flooring and recessed lighting.
Bedroom 3 3.47 x 5.08 Large dual-aspect double bedroom overlooking the front garden. There is carpet flooring, recessed lighting and built-in wardrobes.
Garden The front of the property enjoys a southerly aspect and features a large graveled driveway offering ample parking for multiple cars and lawned areas to either side of the driveway. There is a patio on the western side of the house to maximise the evening sun which wraps around to the rear of the property. The property is bounded by a selection of mature hedging and trees giving great life and colour, as well as complete privacy to the property.
BER Information
BER Number: 105893424
Energy Performance Indicator: 141.63 kWh/m²/yr
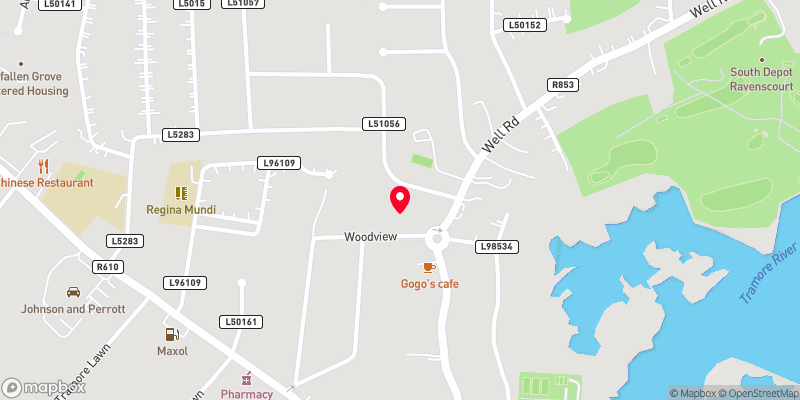 Get Directions
Get Directions Buying property is a complicated process. With over 40 years’ experience working with buyers all over Ireland, we’ve researched and developed a selection of useful guides and resources to provide you with the insight you need..
From getting mortgage-ready to preparing and submitting your full application, our Mortgages division have the insight and expertise you need to help secure you the best possible outcome.
Applying in-depth research methodologies, we regularly publish market updates, trends, forecasts and more helping you make informed property decisions backed up by hard facts and information.
Help To Buy Scheme
The property might qualify for the Help to Buy Scheme. Click here to see our guide to this scheme.
First Home Scheme
The property might qualify for the First Home Scheme. Click here to see our guide to this scheme.
