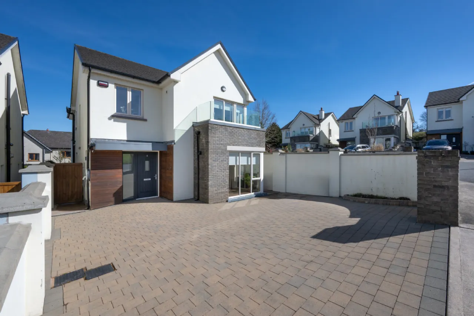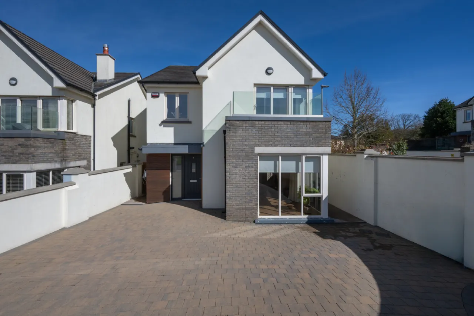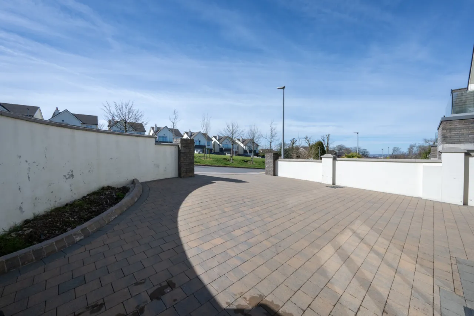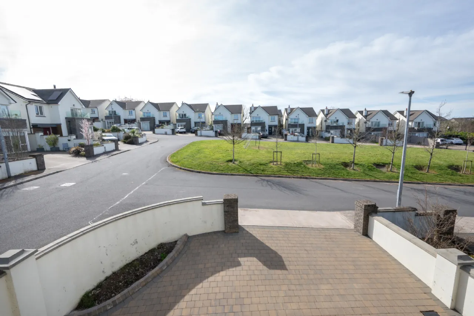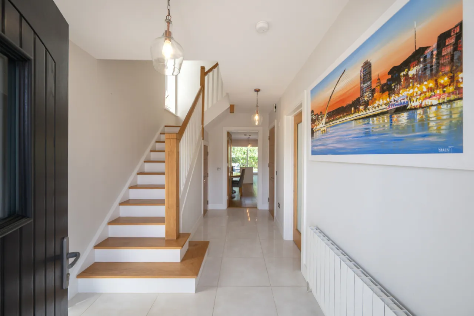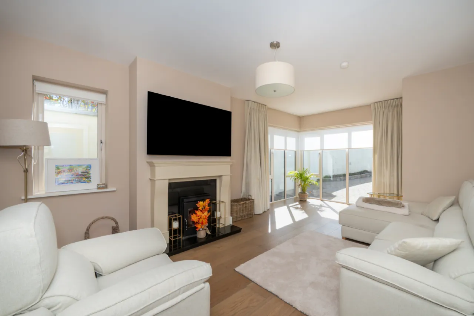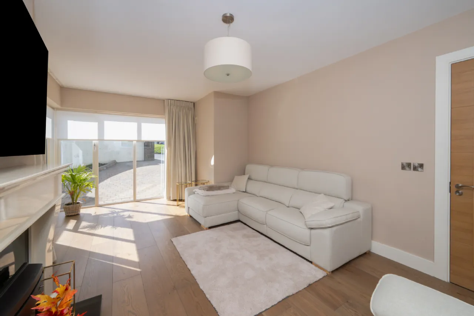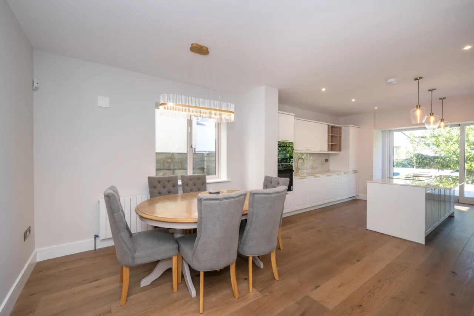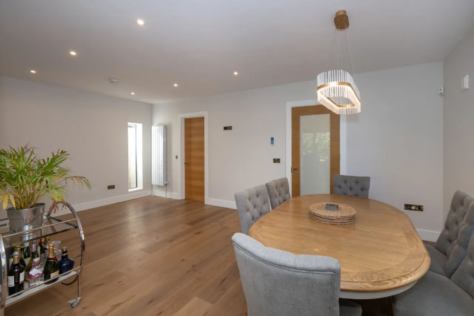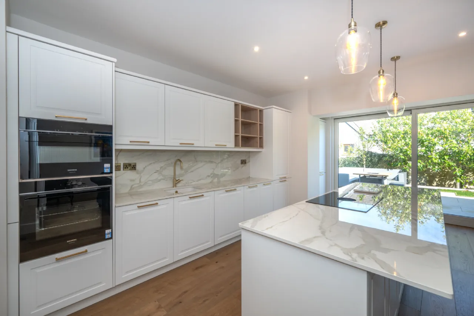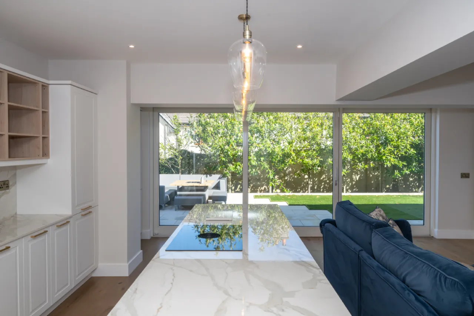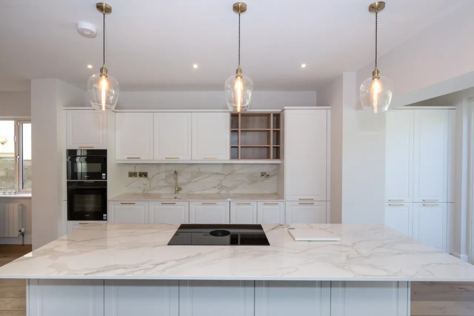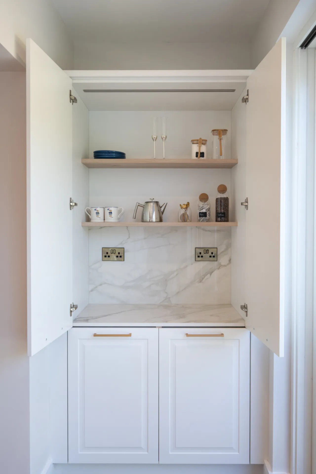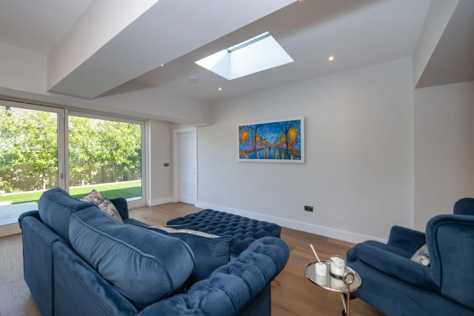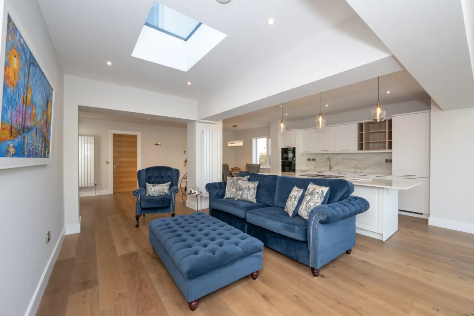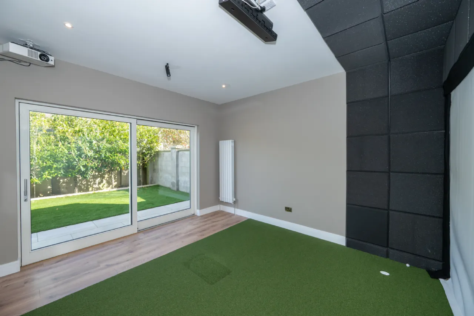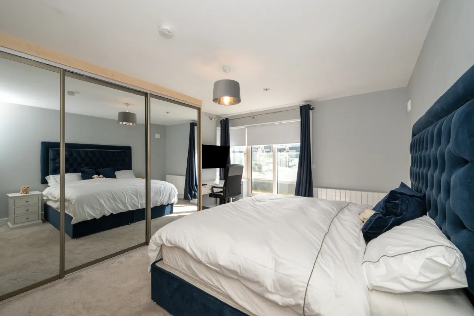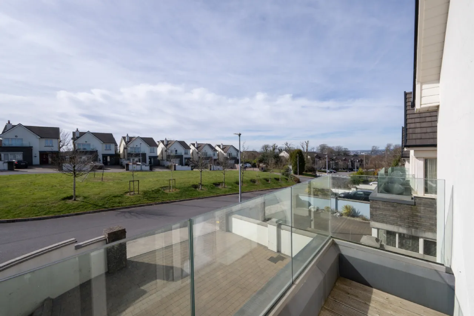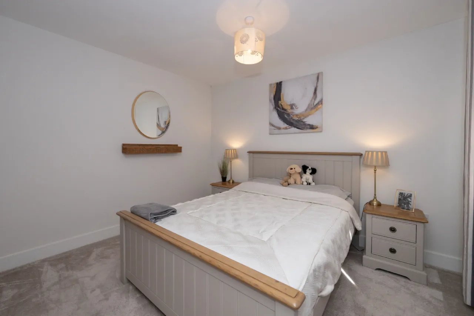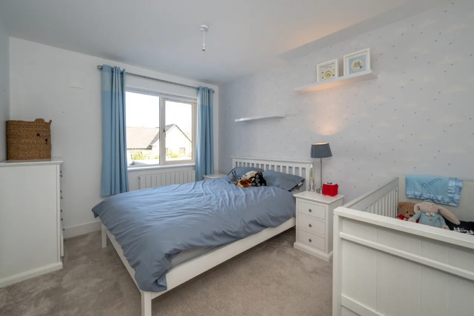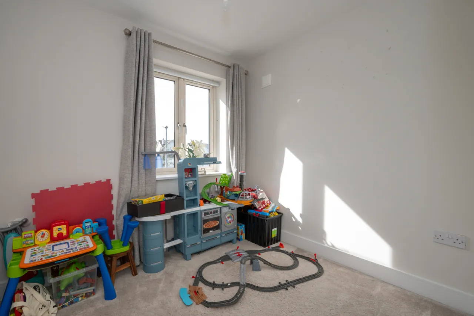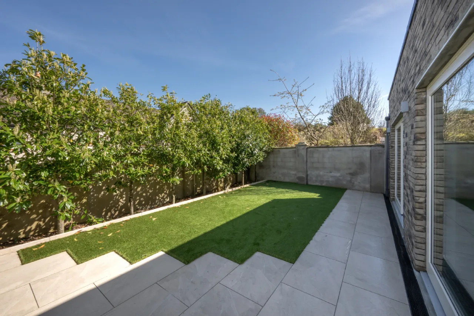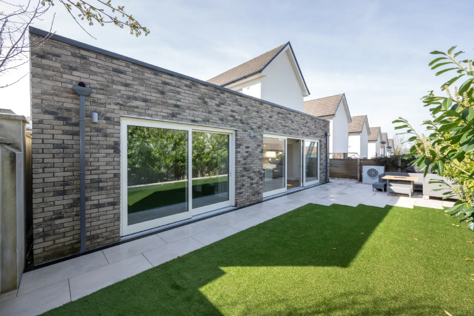Thank you
Your message has been sent successfully, we will get in touch with you as soon as possible.
€795,000

Contact Us
Our team of financial experts are online, available by call or virtual meeting to guide you through your options. Get in touch today
Error
Could not submit form. Please try again later.
6 Hazel Hill
Maryborough Ridge
Douglas
Cork
T12 THW7
Description
This family home arrives to the market in perfect turnkey condition and benefits from a recently added large extension to the rear along with premium finishes throughout the house.
Entering this home, you are greeted by the bright and welcoming entrance hall, large living room to the front of the property, guest WC, utility and the large open plan kitchen/dining/living area at the rear, there is an additional large reception room to the rear of the home that can be used as an additional reception room, playroom or an additional bedroom if one required.
Moving upstairs you are greeted by a bright landing that provides access to four spacious bedrooms, two of which host ensuites, the main bathroom and a spacious hot press.
Externally, there is a spacious double driveway to the front of the property decorated beautifully with mature shrubbery. Gated side access leads to the well-maintained and fully enclosed rear garden finished with a contemporary porcelain patio and a maintenance free artificial lawn area.
Hazel Hill is located just off Maryborough Hill and is a short walk into Douglas Village, with all of its amenities both essential and social on your doorstep. This area also offers very good schools, both primary and secondary and is in close proximity of the shops, doctors, pharmacies along with being on regular bus services and having easy access to the south link road network just off Maryborough Hill.
This property will appeal to many home buyers, given its layout, condition and location.
Viewing is a must to fully appreciate what this home has to offer!

Contact Us
Our team of financial experts are online, available by call or virtual meeting to guide you through your options. Get in touch today
Thank you
Your message has been sent successfully, we will get in touch with you as soon as possible.
Error
Could not submit form. Please try again later.
Rooms
Living Room 3.81m x 5.86m Spacious living room which is dual aspect with large corner windows looking out over both the driveway and out to the side of the home. The room is extremely spacious and is finished off with a high quality engineered wood flooring. It benefits from a built-in stove with a marble surround adding both warmth and style to the space.
Kitchen/Dining/Living Area 6.50m x 9.33m Beautiful open-plan area to the rear of the property that looks out through a wall of glass to the fully enclosed back garden. The brand new Kube kitchen is well-fitted with both floor and eye-level units, a selection of premium kitchen appliances, ample countertop space, marble splashback and a large island unit with storage below. The dining area is open plan with the kitchen and living space, allowing for a natural flow between all areas. The engineered wood flooring runs throughout this area.
Sitting Room 4.23m x 4.68m Second reception room that is located just off the kitchen/dining/living area and looks out over the back garden through a large sliding window. Could be used as an additional reception room, playroom, home office, gym or additional bedroom is one requires it.
Utillity Room 2.19m x 1.60m The utility room comes well equipped with both floor and eye level units providing ample storage. It has been fully plumbed for a washing machine and dryer. There is a door that provides access to the side of the house.
Guest WC 1.51m x 1.60m Two-piece WC which benefits from a tiled floor.
Landing Large, open landing with carpeted flooring and a gable window providing area with an abundance of natural light. Access is provided to the attic via a stira.
Main Bedroom 3.80m x 4.47m Generously sized double bedroom located to the front of the home that features a window and glass sliding door that opens out to a large balcony area that looks out over the green area and driveway to front of the home. Also benefits from a wall of built-in wardrobes, carpeted flooring and an ensuite.
En-Suite 1 2.68m x 1.33m Fully tiled three-piece shower suite with a window that provides natural light and ventilation.
Bedroom 2 3.53m x 2.97m Large double bedroom to the rear of the property that benefits from a carpeted floor, large south facing window and an ensuite.
En-Suite 2 3.53m x 2.97m Fully tiled three-piece shower suite.
Bedroom 3 2.92m x 3.85m Spacious double bedroom to the rear of the home with carpeted flooring.
Bedroom 4 2.68m x 2.12m Spacious double bedroom to the rear of the home with carpeted
Main Bathroom 2.35m x 2.28m Large, fully tiled three-piece bath suite with a shower overhead. Benefits from a window that provides natural light and ventilation.
BER Information
BER Number: 116421314
Energy Performance Indicator: 60.67 kWh/m2/yr
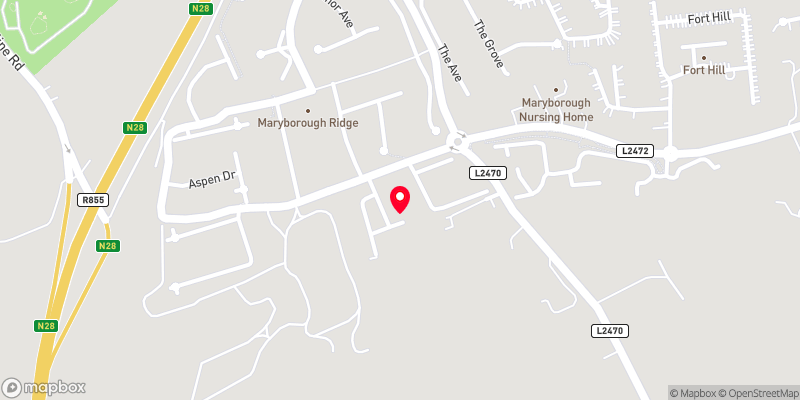 Get Directions
Get Directions Buying property is a complicated process. With over 40 years’ experience working with buyers all over Ireland, we’ve researched and developed a selection of useful guides and resources to provide you with the insight you need..
From getting mortgage-ready to preparing and submitting your full application, our Mortgages division have the insight and expertise you need to help secure you the best possible outcome.
Applying in-depth research methodologies, we regularly publish market updates, trends, forecasts and more helping you make informed property decisions backed up by hard facts and information.
Help To Buy Scheme
The property might qualify for the Help to Buy Scheme. Click here to see our guide to this scheme.
First Home Scheme
The property might qualify for the First Home Scheme. Click here to see our guide to this scheme.
