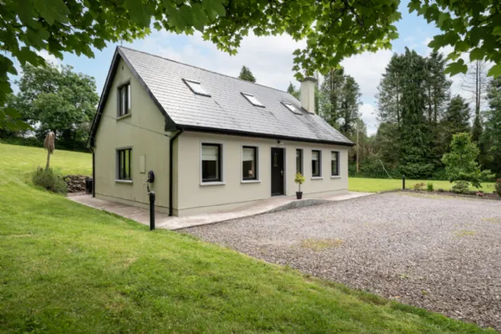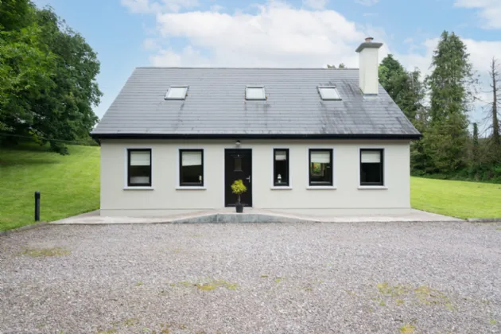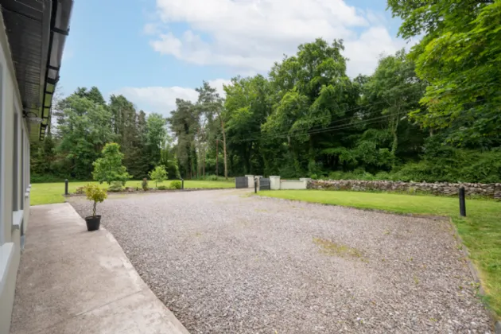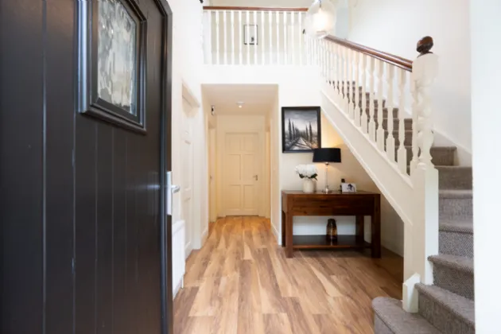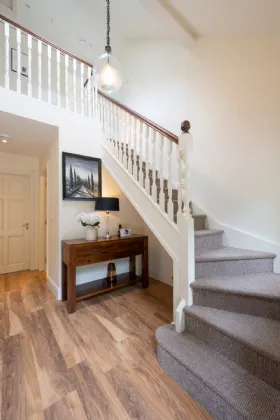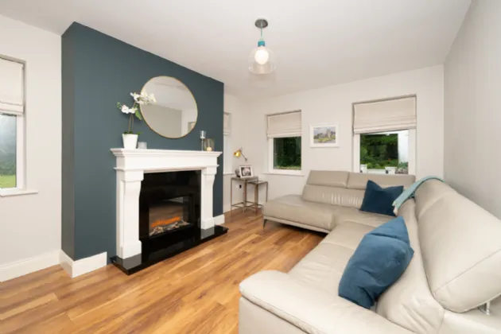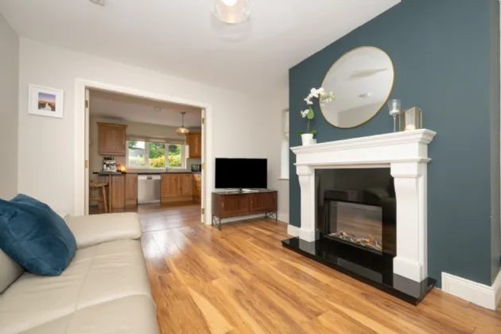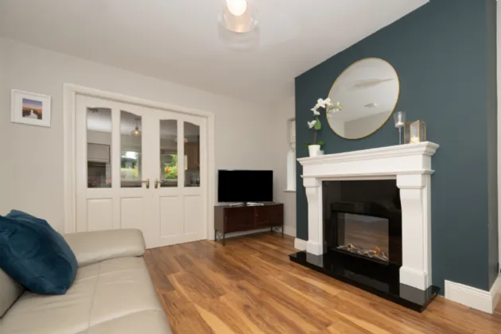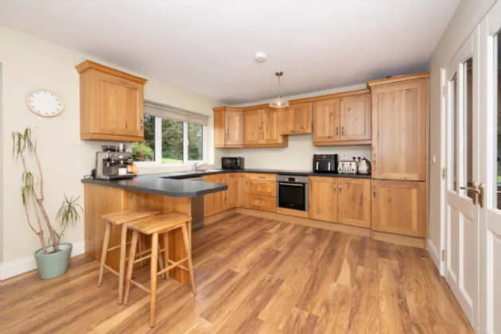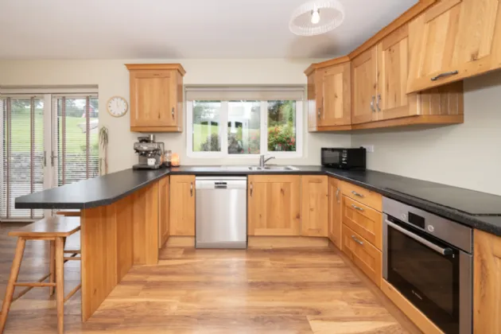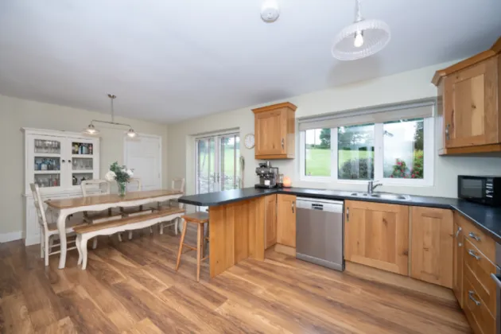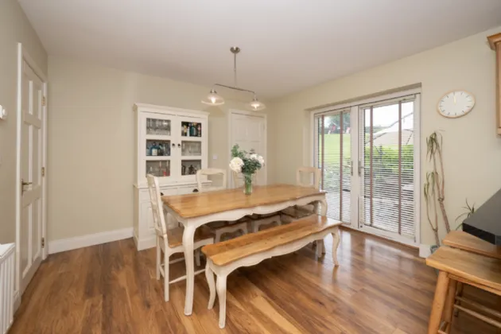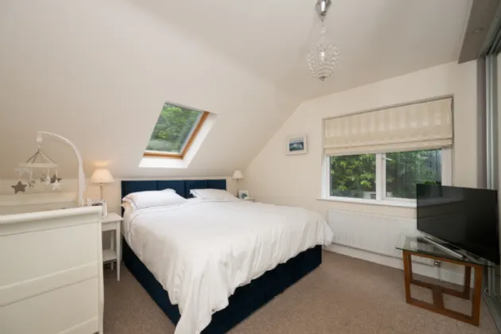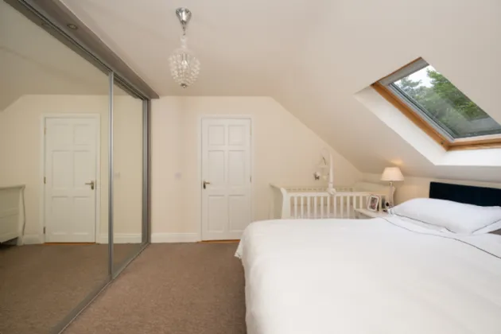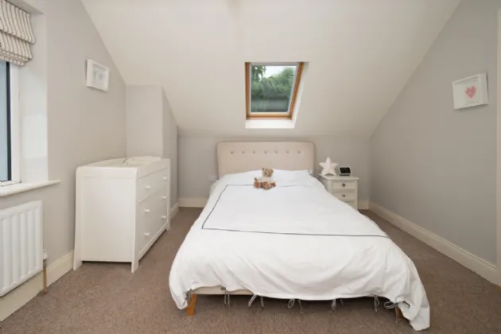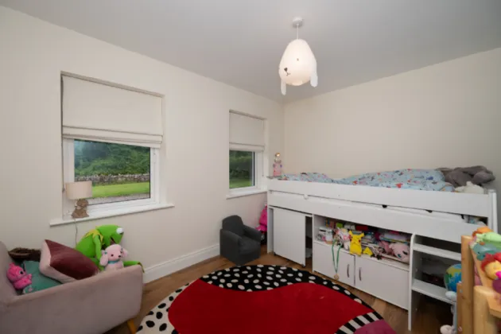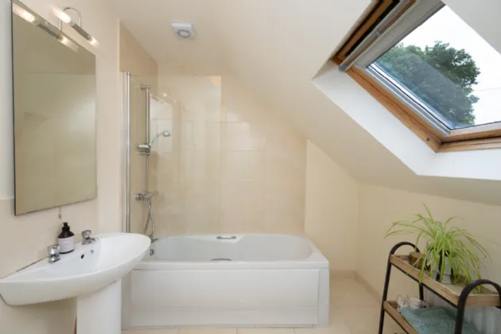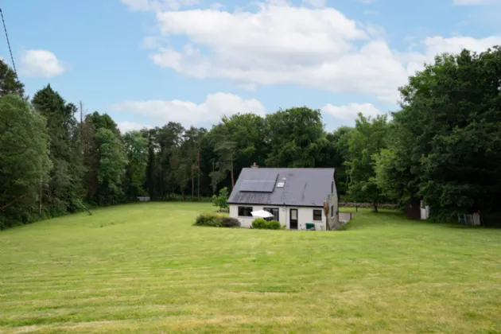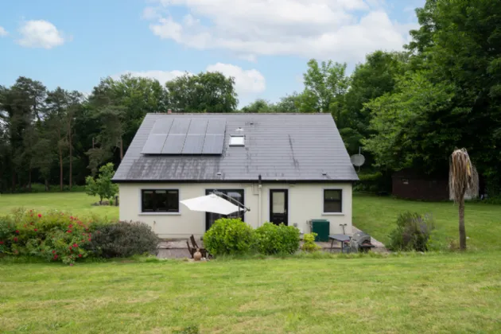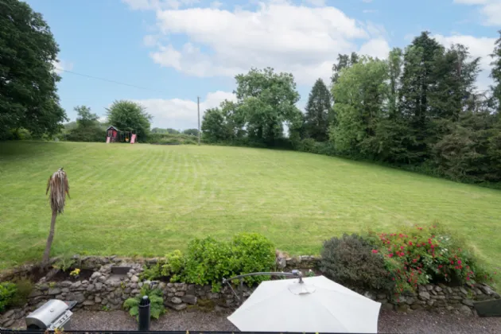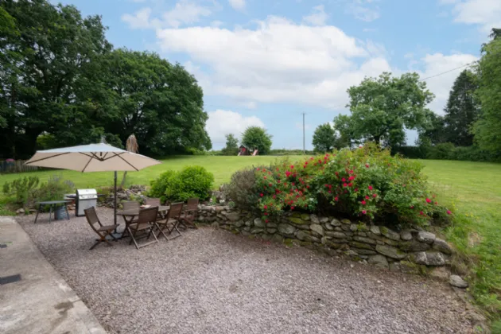Thank you
Your message has been sent successfully, we will get in touch with you as soon as possible.
€395,000 Sold

Financial Services Enquiry
Our team of financial experts are online, available by call or virtual meeting to guide you through your options. Get in touch today
Error
Could not submit form. Please try again later.
Rockgrove
Coachford
Co. Cork
P12 W565
Description
Upon entering you are greeted by a large bright hallway. The ground floor includes a living room, kitchen/dining room, a utility room, guest W.C two bedrooms that can be used as an office space and or playroom to suit any modern family needs and one with ensuite. Ascending to the first floor two double bedrooms, along with a family bathroom.
To the front of this stunning home is a gravelled driveway offering ample parking with a variety of mature shrubs and dual access to a stunning bright and spacious private rear garden and patio area that offers a countryside private tranquil setting. The back garden and patio area is totally private and a sun trap owing to the south easterly aspect.
Located conveniently within a 5-minute drive of all services and amenities Coachford has to offer to include local shop, GAA club, soccer club, two water skiing centres, secondary and national schools, a church, and is only a short drive from Farran Woods and Lee Valley Golf Club.
Viewing is recommended to appreciate all this exceptional home has to offer.

Financial Services Enquiry
Our team of financial experts are online, available by call or virtual meeting to guide you through your options. Get in touch today
Thank you
Your message has been sent successfully, we will get in touch with you as soon as possible.
Error
Could not submit form. Please try again later.
Rooms
Kitchen/Dining Room 6.30m x 3.66m The kitchen/dining room, equipped with a combination of ground and eye-level units, overlooks the highly private rear garden. It features an integrated oven and induction hob, with glass French doors that open out to the rear patio and garden.
Utility Room 1.68m x 1.48m Accessible from the kitchen, this space is plumbed for a washing machine and dryer, featuring tiled flooring and a door that provides access to the rear of the property.
Living Room 3.47m x 4.32m Accessed from the kitchen through French double doors, the living room overlooks the front of the property and features wood floors. The room is centred around an electric fireplace and is adorned with fitted Roman blinds.
W.C Two-piece suite with tiled floors.
Bedroom 3/Office 3.58m x 3.27m This spacious double bedroom on the ground floor currently serves as an office and includes an ensuite. It can be used as a bedroom, office, or playroom, catering to the needs of modern families.
Ensuite 1.89m x 1.77m Three-piece shower suite features tiled flooring and a tiled shower area. A frosted glass window allows natural light in.
Bedroom 4 3.58m x 2.69m Single bedroom on the ground floor, overlooking the front of the property with fitted roman blinds.
Bedroom 1 3.58m x 5.34m Double bedroom boasts new wall-to-wall sliding wardrobes, carpeted flooring, and a Velux window that floods the room with natural light.
Bedroom 2 3.58m x 5.34m Double bedroom boasts new wall-to-wall sliding wardrobes, carpeted flooring, and a Velux window that floods the room with natural light.
Family Bathroom
Garden The property is situated on an acre of land. The front of this home features a gravelled driveway providing ample parking and is adorned with a variety of mature shrubs. There is dual access to a stunning, bright, and spacious private rear garden and patio area, which offers a tranquil countryside setting. The back garden and patio area are completely private and benefit from being a sun trap due to the south-easterly aspect. Additionally, there is a shed to the side of the property, offering extra storage options and wired for electricity.
Included in Sale Light fittings, integrated appliances (excluding the dishwasher) and blinds.
BER Information
BER Number: 106942840
Energy Performance Indicator: 53.65 kWh/m²/yr
About the Area
Coachford is a village in County Cork, located on the north side of the River Lee. It is located where the R618 and R619 regional roads intersect. Mallow is 20 miles (32 km) north of the village, Macroom is 9 miles (14 km) west, Cork City is 15 miles (24 km) east and Bandon is 20 miles (32 km) south. Coachford owes its name to once being a crossing point over a stream for horse-drawn coaches, and this stream continues to flow beneath the village to the present day.
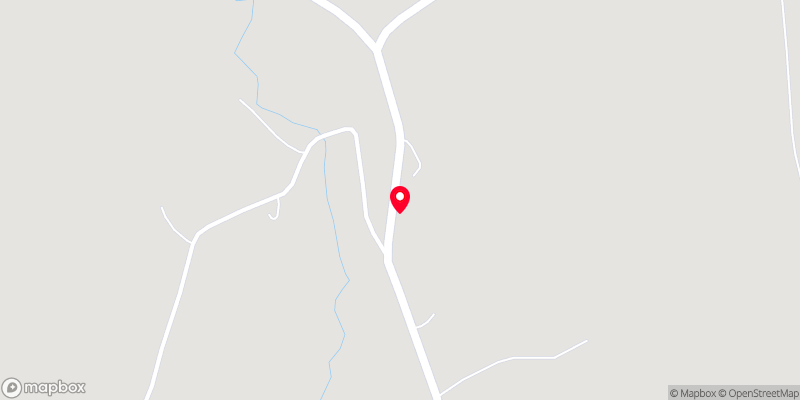 Get Directions
Get Directions Buying property is a complicated process. With over 40 years’ experience working with buyers all over Ireland, we’ve researched and developed a selection of useful guides and resources to provide you with the insight you need..
From getting mortgage-ready to preparing and submitting your full application, our Mortgages division have the insight and expertise you need to help secure you the best possible outcome.
Applying in-depth research methodologies, we regularly publish market updates, trends, forecasts and more helping you make informed property decisions backed up by hard facts and information.
Help To Buy Scheme
The property might qualify for the Help to Buy Scheme. Click here to see our guide to this scheme.
First Home Scheme
The property might qualify for the First Home Scheme. Click here to see our guide to this scheme.
