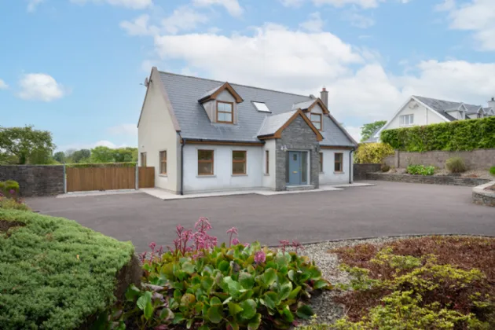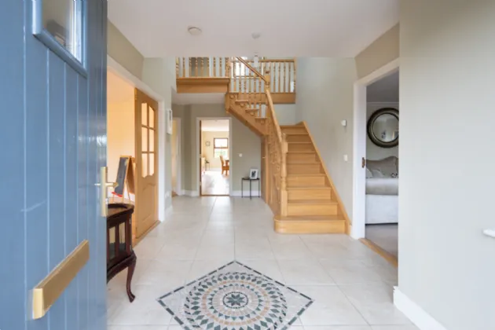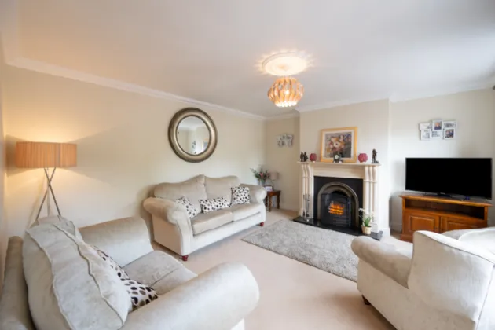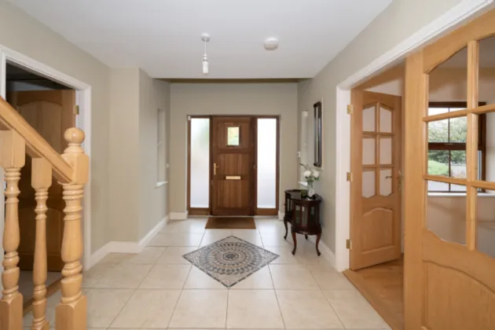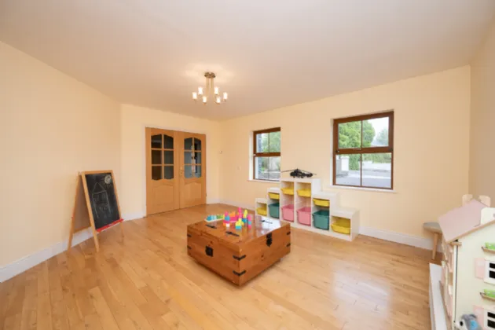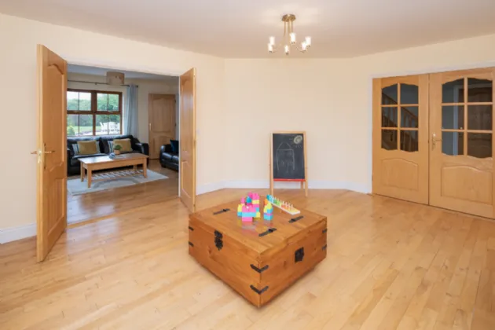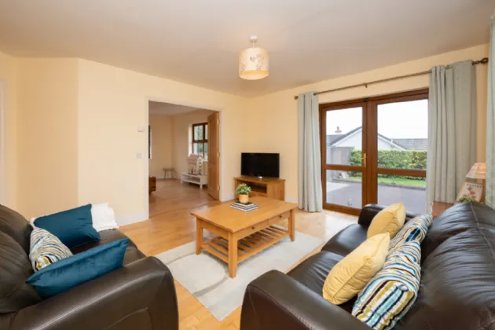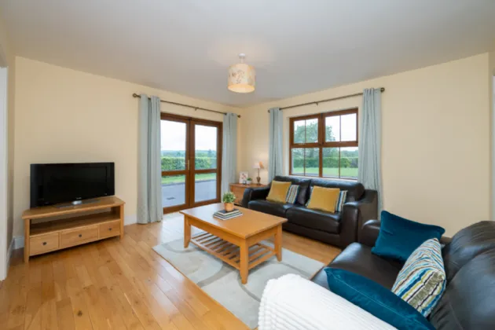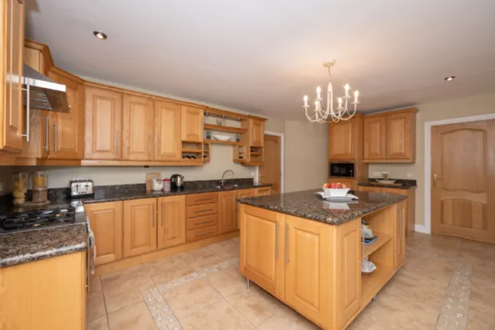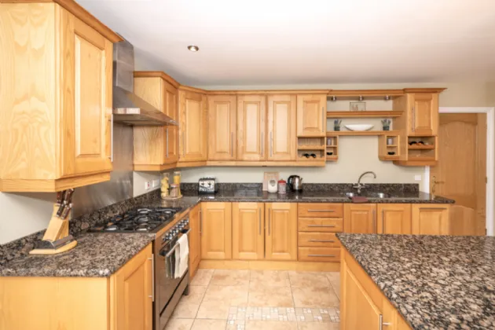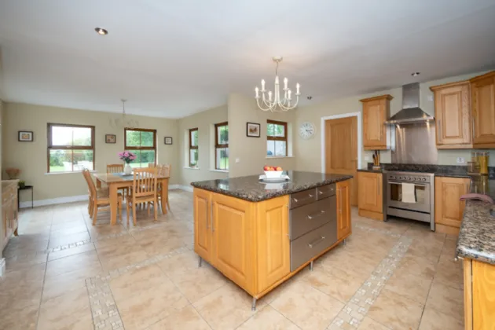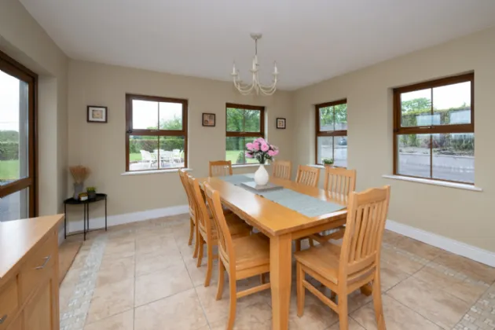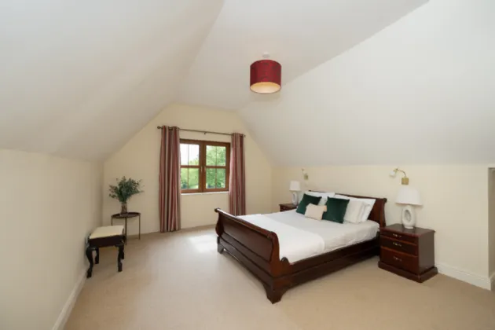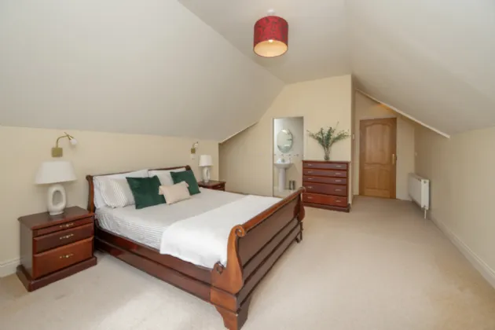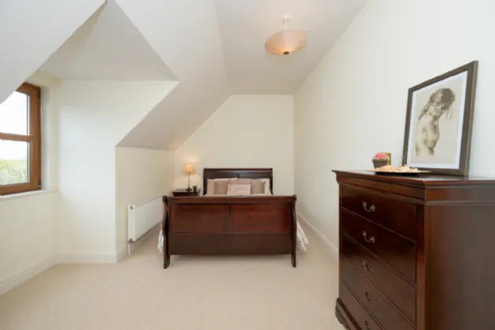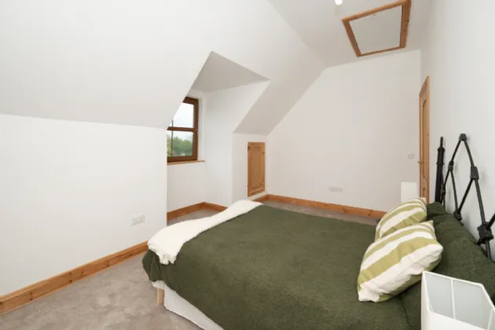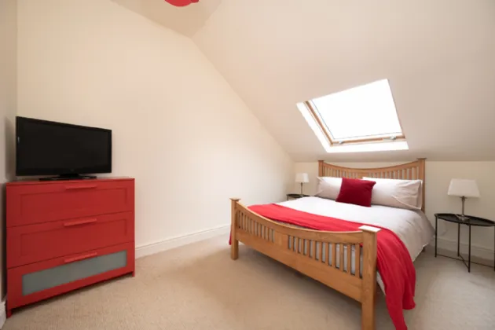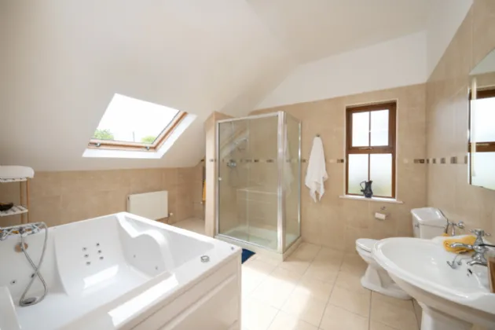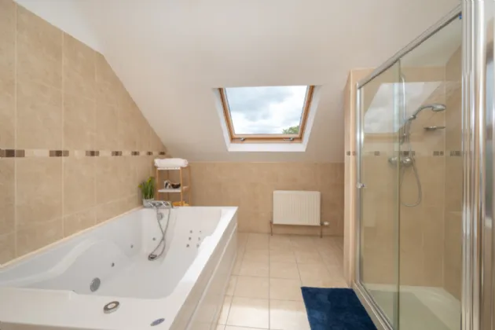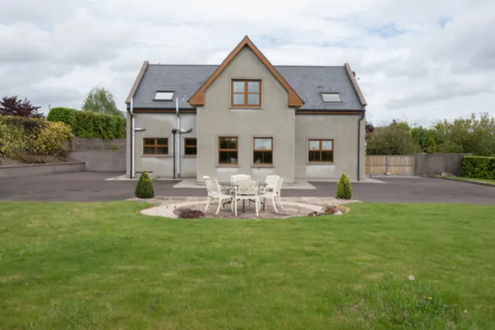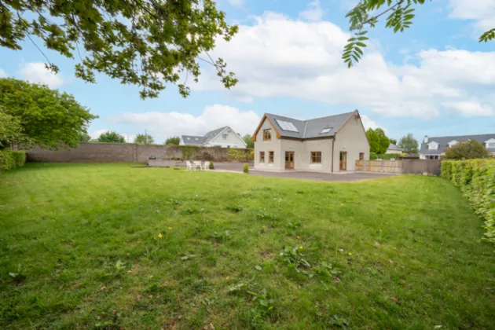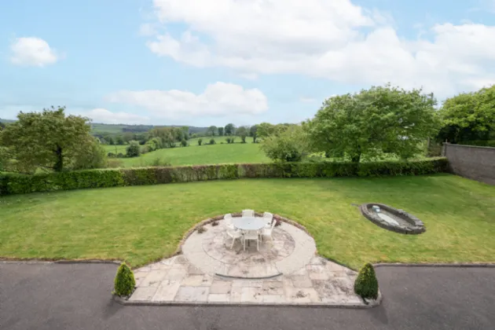Thank you
Your message has been sent successfully, we will get in touch with you as soon as possible.
€595,000 Sold

Financial Services Enquiry
Our team of financial experts are online, available by call or virtual meeting to guide you through your options. Get in touch today
Error
Could not submit form. Please try again later.
2 Knockaneowen
Coachford
Co Cork
P12WC64
Description
Located conveniently within walking distance of all services and amenities Coachford has to offer to include local shops, GAA club, soccer club, The National Rowing Centre, secondary and national schools, church, and is only a short drive from Farran Woods and Lee Valley Golf Club. Just a short 20-minute drive from the vibrant town of Ballincollig and a convenient 30-minute commute to Cork City Centre.
This home offers many practical elements throughout the 2,542 sq. ft., with accommodation comprising of three reception rooms, kitchen/dining area, utility, and WC. Overhead are four double bedrooms, ensuite and family bathroom.
To the front of this stunning home is a tarmac driveway offering ample parking with a variety of mature shrubs and dual access to a stunning bright and spacious private rear garden and patio area which is gated and offers a countryside private tranquil setting. The back garden and patio area is totally private and a sun trap owing to the south westerly aspect.
Upon entering you are greeted by a large bright and beautifully tiled hallway, mosaic center piece with a solid oak staircase to the first floor above.
To the right is the generous sitting room which has a fireplace as its focal point and bright windows overlooking the front drive.
The kitchen/dining area is a spectacular large space overlooking the rear garden with a large array of glass windows and patio doors giving direct access to the sunny private rear garden. The kitchen area, overlooking the beautiful garden, has a superb contemporary style fully fitted kitchen that includes fully fitted eye level and floor level units with an impressive selection of kitchen appliances.
Just off the kitchen area is a good-sized utility room with access to the rear garden. A guest WC with an exceptional selection of bathroom ware.
Ascending the staircase, you will arrive at the large landing with access to all sleeping accommodation. The master bedroom is a very spacious room overlooking the rear garden and a superbly turned out, fully tiled en-suite.
Three other double bedrooms, a beautifully tiled master bathroom and linen cupboard for additional storage.
Viewing is recommended to appreciate all this exceptional home has to offer.

Financial Services Enquiry
Our team of financial experts are online, available by call or virtual meeting to guide you through your options. Get in touch today
Thank you
Your message has been sent successfully, we will get in touch with you as soon as possible.
Error
Could not submit form. Please try again later.
Rooms
Entrance Hall A very welcoming large area, high ceilings, beautifully tiled floor, mosaic center piece with solid oak stairs to sleeping accommodation.
Family Room 5.11m x 4.18m Generously sized, this room can be reached from the hallway through French doors. Three large windows illuminate the space with natural light, complemented by solid oak wood flooring. Its versatility allows it to function as a den, study, or even transform into a family room, while also providing convenient access to the lounge.
Living Room 4.70m x 4.20m Accessible from the hallway, this room offers a view of the front of the property through two windows. It is adorned with carpet flooring and boasts an open Dublin Corbal Marbel fireplace as its center piece.
Kitchen 5.70m x 3.97m Located at the rear of the house with all day light and direct access to garden through a set of patio double doors. This spacious room is fully tiled and has a fully fitted contemporary fitted kitchen with a superb selection of appliances including integrated gas hob and electric oven, extractor fan, integrated microwave, and dishwasher. A large kitchen island offering additional countertop space and storage.
Lounge 4.34m x 3.99m Situated at the rear of the house, it offers accessibility from the hallway, family room, and the kitchen/dining area, making it the central gathering point of the home. Additionally, glass double doors provide access to the side of the property, enhancing its functionality.
Utility Room 2.65m x 2.48m This spacious room is fully tiled and includes a large style fridge, freezer, and washing machine. The room is plumbed for a washing machine and a second sink.
WC 2.65m x 1.40m Plumbed for WC and WHB
Landing Large and bright landing features a Velux window allowing light to flood the space. This landing gives access to all upstairs bedroom accommodation and the hot press.
Bedroom 1 4.00m x 6.74m Exceptionally spacious double bedroom, adorned with carpet flooring, light fittings, radiator. Large window overlooking the rear south– west facing garden ensuring an abundance of natural light.
Ensuite 3.78m x 1.24m The ensuite features WC, WHB and large shower. Fully tiled and features a Velux window allowing natural light to flood the space.
Bedroom 2 5.11m x 2.85m Large double bedroom with a large window overlooking the front of the house. Quality flooring, light fitting, radiator.
Bedroom 3 4.70m x 2.86m Large double bedroom with a large window overlooking the front of the house. Quality flooring, light fitting, radiator.
Bedroom 4 2.95m x 4.00m Large double bedroom with a large Velux overlooking the rear of the house. Quality flooring, light fitting, radiator.
Family Bathroom 3.12m x 2.86m Large and beautifully fully tiled room with a large Velux window, Jacuzzi bath, WC, WHB, shower, lighting, large wall mirror with integrated lighting, towel radiator.
Hot Press Large hot press with ample linen storage.
Garden Upon arrival, you're welcomed by a tarmac driveway enveloped by meticulously landscaped gardens and mature trees and shrubbery. Offering ample parking space for multiple vehicles, the detached property allows access to the rear from either side. At the back, a private garden awaits, facing South-West and adorned with a patio area perfect for alfresco dining and enjoying summer evenings. A low-maintenance lawn bordered by mature trees and shrubs, bounded by mature hedging.
Included in Sale: Light fitting, integrated appliances, fridge, freezer, washing machine, kitchen furniture, Living Room Furniture, Lounge Furniture, Master Bedroom Furniture, Bedroom 3 furniture, Bedroom 4 furniture and curtains.
BER Information
BER Number: 101949014
Energy Performance Indicator: 90.07 kWh/m²/yr
About the Area
Coachford is a village in County Cork, located on the north side of the River Lee. It is located where the R618 and R619 regional roads intersect. Mallow is 20 miles (32 km) north of the village, Macroom is 9 miles (14 km) west, Cork City is 15 miles (24 km) east and Bandon is 20 miles (32 km) south. Coachford owes its name to once being a crossing point over a stream for horse-drawn coaches, and this stream continues to flow beneath the village to the present day.
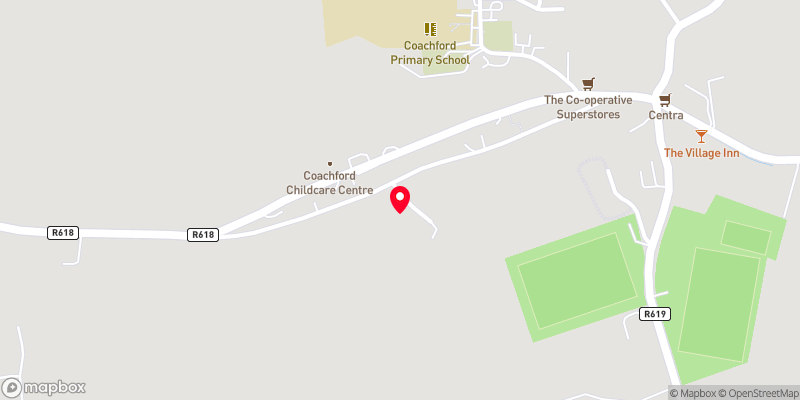 Get Directions
Get Directions Buying property is a complicated process. With over 40 years’ experience working with buyers all over Ireland, we’ve researched and developed a selection of useful guides and resources to provide you with the insight you need..
From getting mortgage-ready to preparing and submitting your full application, our Mortgages division have the insight and expertise you need to help secure you the best possible outcome.
Applying in-depth research methodologies, we regularly publish market updates, trends, forecasts and more helping you make informed property decisions backed up by hard facts and information.
Help To Buy Scheme
The property might qualify for the Help to Buy Scheme. Click here to see our guide to this scheme.
First Home Scheme
The property might qualify for the First Home Scheme. Click here to see our guide to this scheme.
