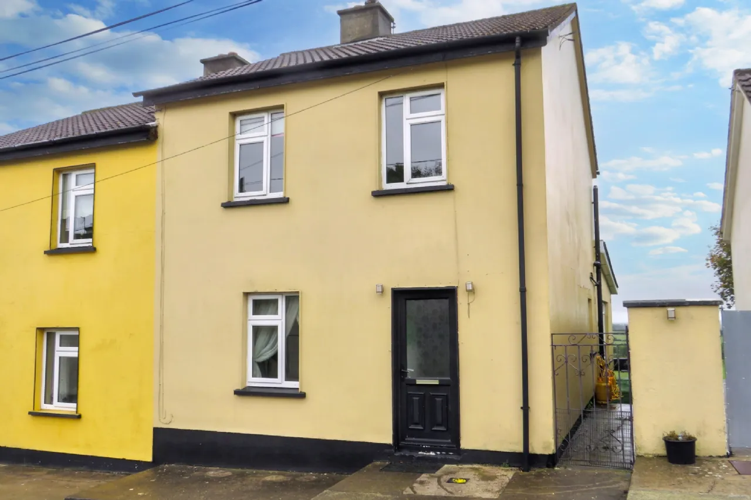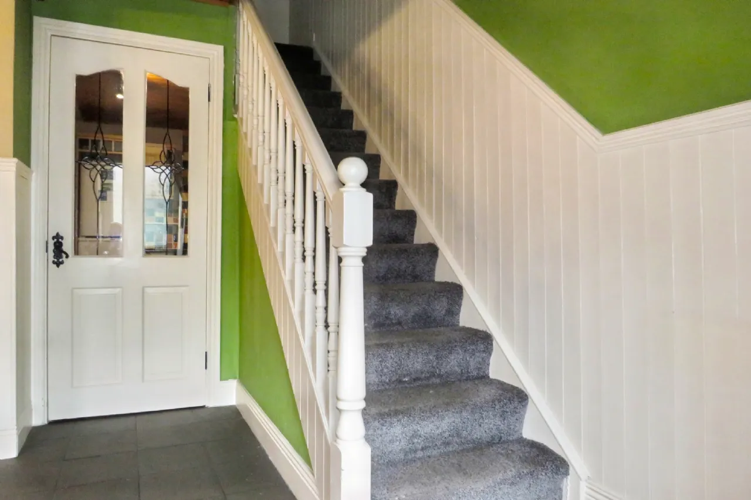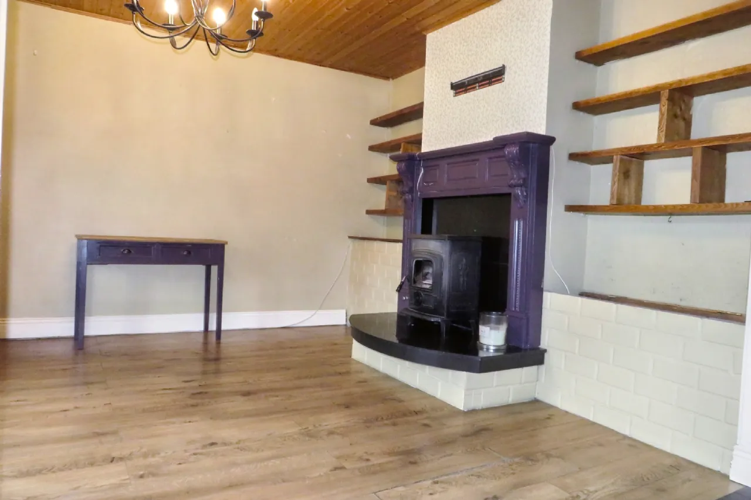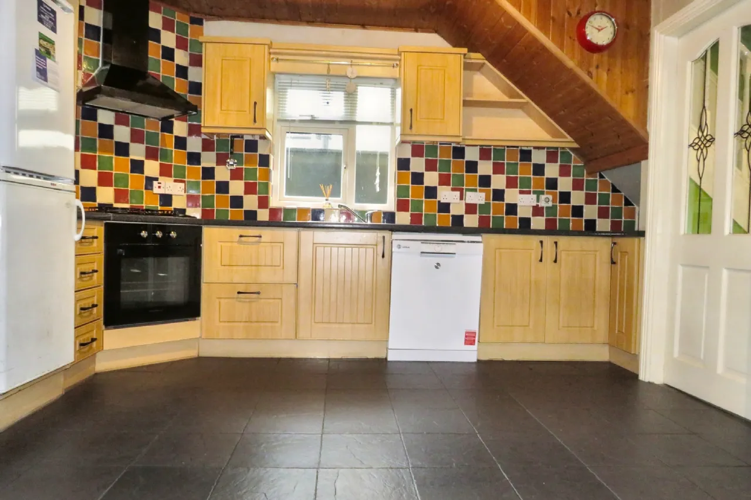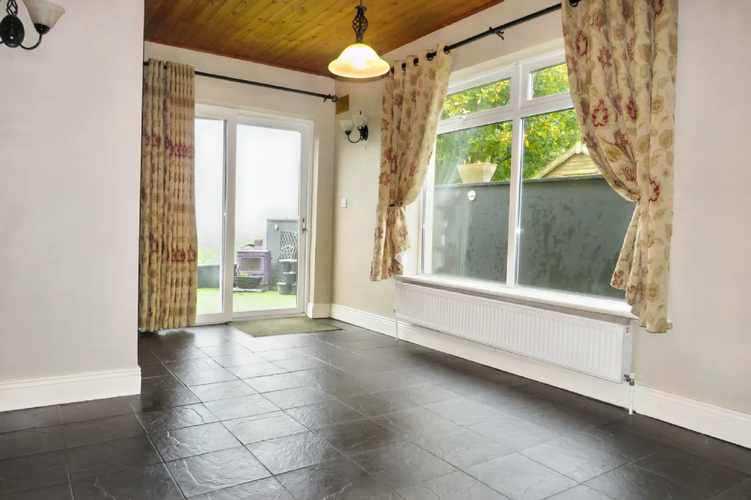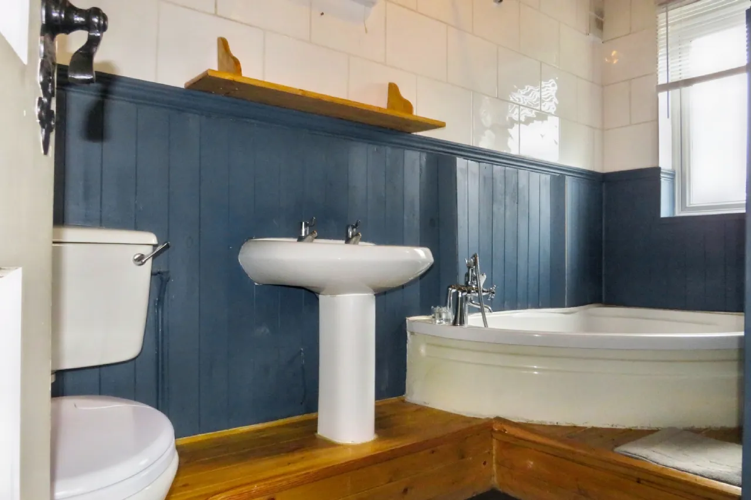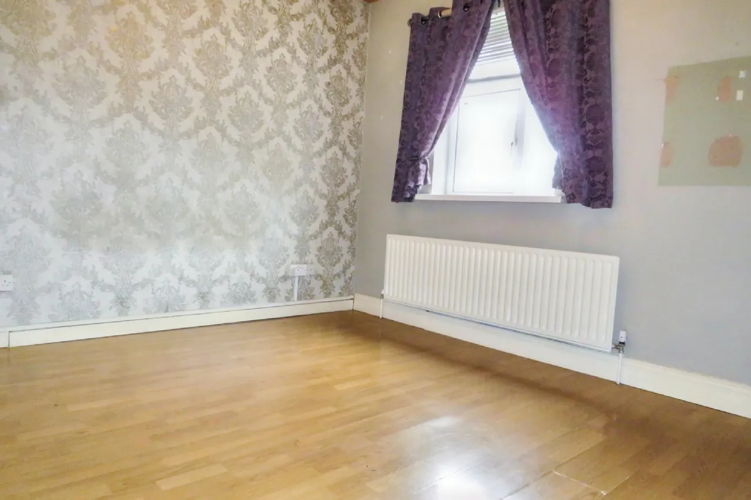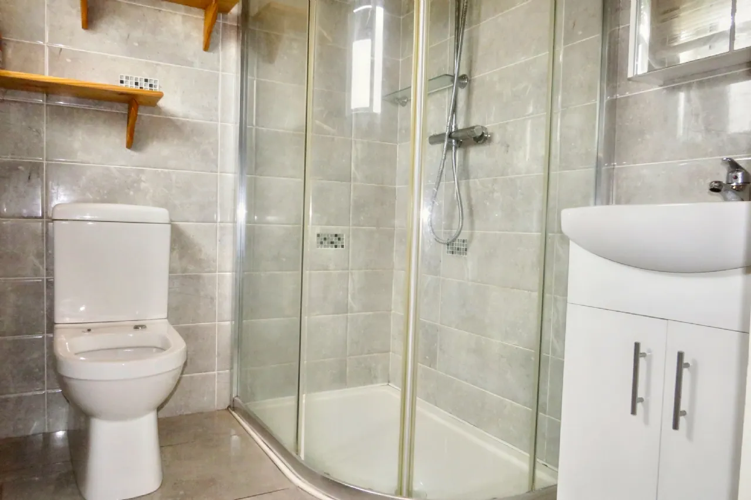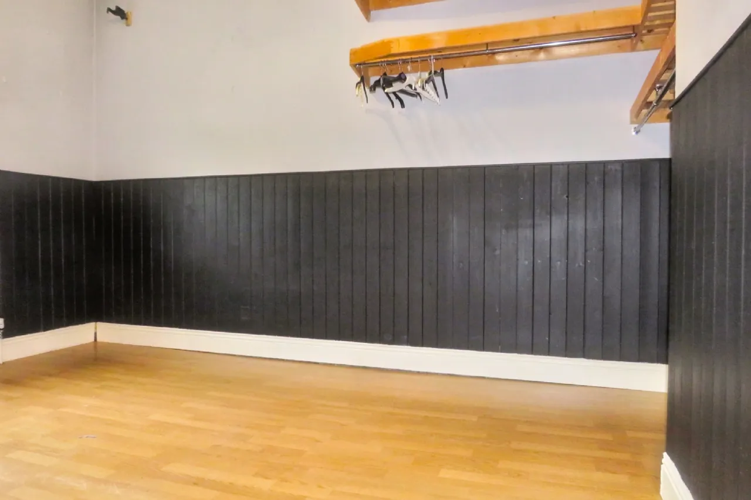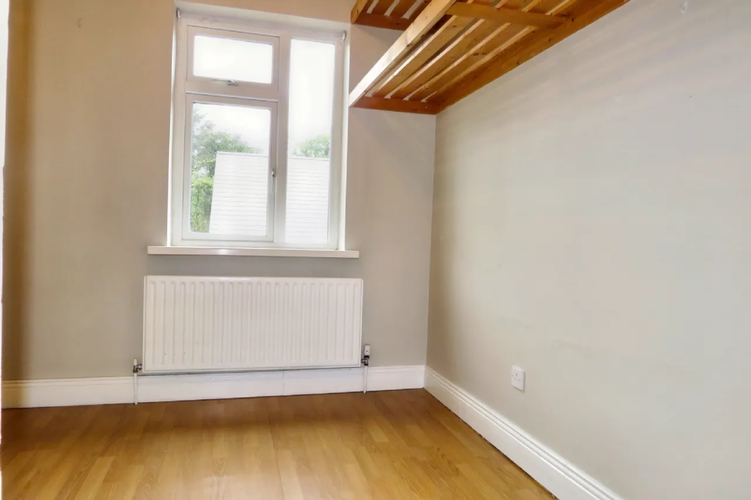Thank you
Your message has been sent successfully, we will get in touch with you as soon as possible.
€160,000 Sale Agreed

Contact Us
Our team of financial experts are online, available by call or virtual meeting to guide you through your options. Get in touch today
Error
Could not submit form. Please try again later.
9 St. Ben's Place
Tullylease
Charleville
Co. Cork
Description
Extending to 110.31 sqm, the property is accessed via a tiled entrance hallway with stairs rising to the first floor and is open plan into the sitting room. Presented on a timber floor, the sitting room has a solid fuel stove inserted into the open fireplace. The kitchen has ample built-in units and worktop space, laid with a tiled floor and has a wood pellet stove which heats all the radiators and the water. There is also an office / pantry area. The separate dining room has a tiled floor and offers access to the rear garden. The main bathroom is at ground floor level which is finished with timber panelling and tiled walls.
Upstairs there are three bedrooms all fitted with timber flooring. The master bedroom is en-suite, fully tiled with an electric shower.
Outside, there is a small garden to the rear accessed by a side entrance, fitted with artificial grass and has the benefit of a garden shed.
The property would make an ideal starter home and viewing comes highly recommended.
Features
3 bed, 2 bath
Extending to 110.31 sqm
Mains services
Wood pellet stove for heating & water
Enclosed garden to rear
Village location
Within easy commute of Charleville town
Rooms
Sitting Room 3.90m x 3.50m Open fireplace with solid fuel stove insert, radiator, curtains, t&g timber ceiling, power points, phone point
Kitchen 5.58m x 3.58m Tiled floor, built-in units, t&g timber ceiling, wood pellet stove which heats all the radiators and the water, tiled splash back, spotlights, power points, integrated single electric oven and gas hob, extractor hood, plumbed for dishwasher, blind, timer clock for heating
Office / Pantry 2.90m x 2.40m Tiled floor, shelved, multiple power points
Dining Room 4.55m x 3.30m Tiled floor, radiator, t&g timber ceiling, wall lights, power points, access to rear garden
Bathroom 3.11m x 1.72m Tiled floor, walls half tiles half timber panelling, blind, wc, whb and corner bath
Landing 3.23m x 1.93m Carpet on stairs and landing, hot press with immersion, stira stairs to attic
Bedroom 2.65m x 2.45m Timber floor, radiator, power points
En-Suite 1.91m x 1.66m Tiled floor, tiled wall to wall, towel radiator, wc, whb, electric shower
BER Information
BER Number: 117820183
Energy Performance Indicator: 147.15
About the Area
Charleville is a market town near County Cork's border with Limerick set in the middle of very rich agricultural land. It was founded in the 1660s by Roger Boyle, the first Earl of Cork who named the town after King Charles II. Today it's generally known as Charleville. Éamonn de Valera, Ireland's first Taoiseach and former President went to the old Christian Brothers School in Charleville. The town is a centre for dairying and cheese processing based in the Golden Vale Co-op Creameries.
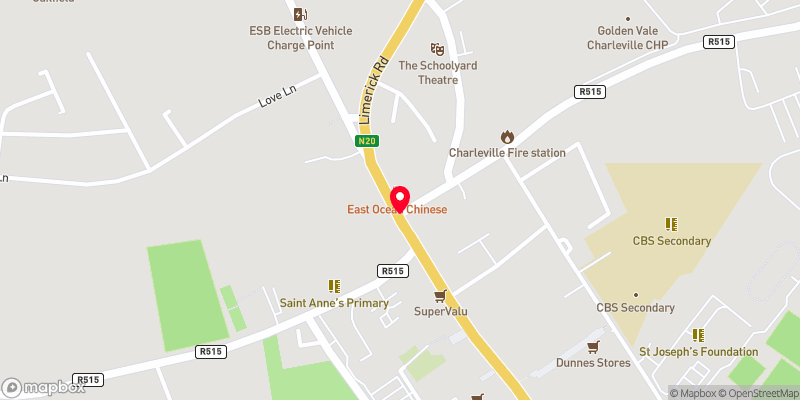 Get Directions
Get Directions
Buying property is a complicated process. With over 40 years’ experience working with buyers all over Ireland, we’ve researched and developed a selection of useful guides and resources to provide you with the insight you need..
From getting mortgage-ready to preparing and submitting your full application, our Mortgages division have the insight and expertise you need to help secure you the best possible outcome.
Applying in-depth research methodologies, we regularly publish market updates, trends, forecasts and more helping you make informed property decisions backed up by hard facts and information.
Help To Buy Scheme
The property might qualify for the Help to Buy Scheme. Click here to see our guide to this scheme.
First Home Scheme
The property might qualify for the First Home Scheme. Click here to see our guide to this scheme.
