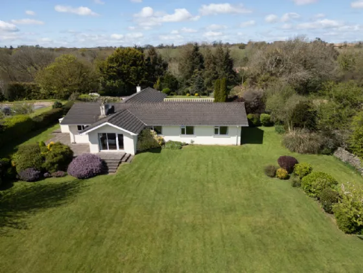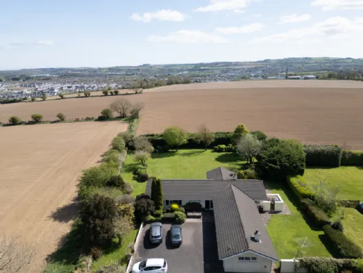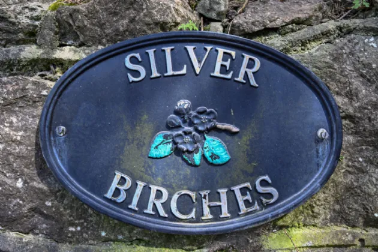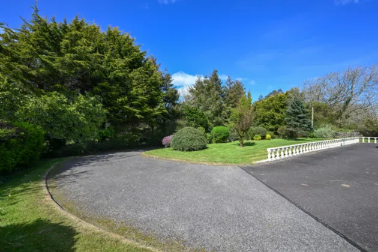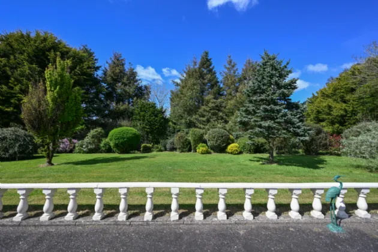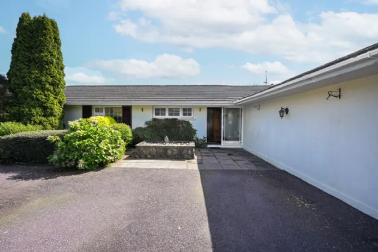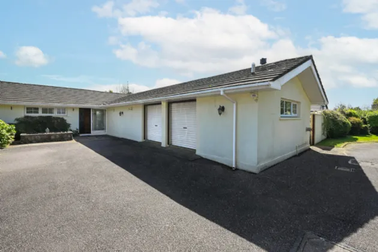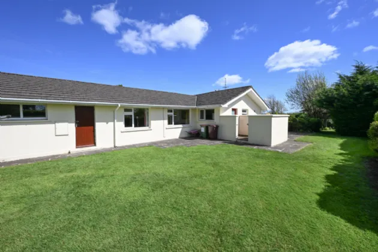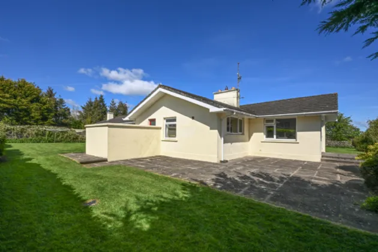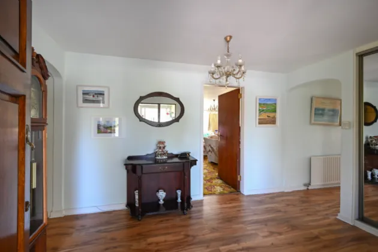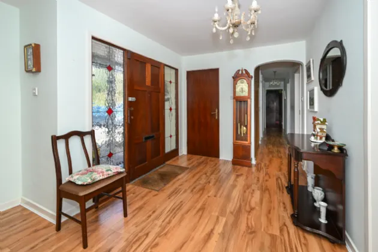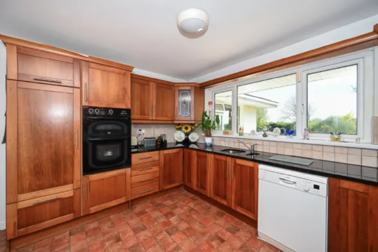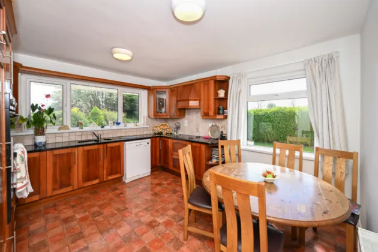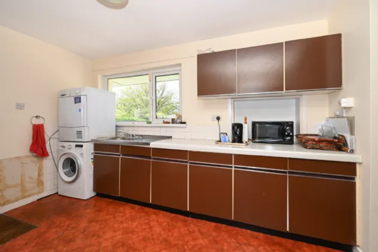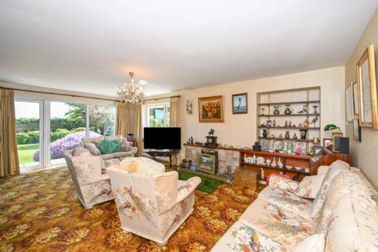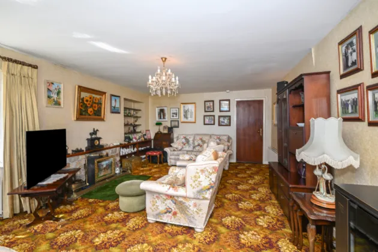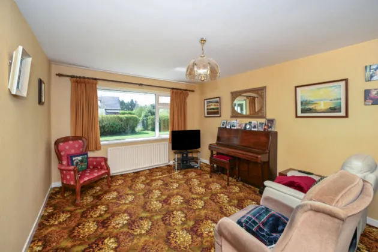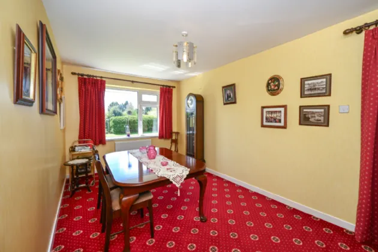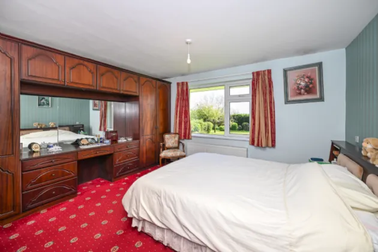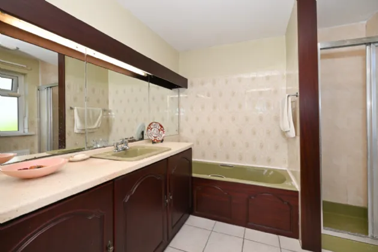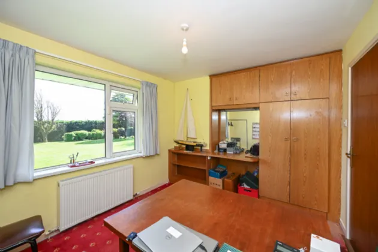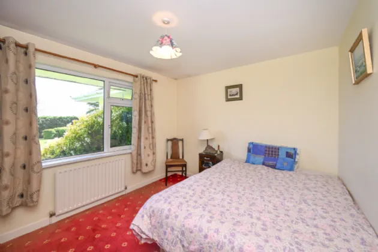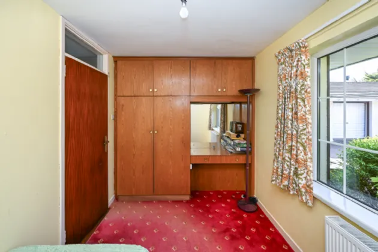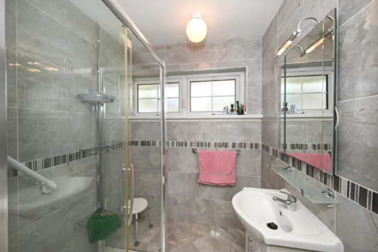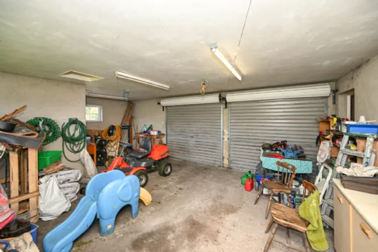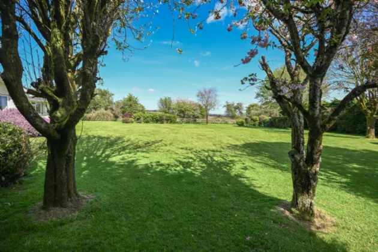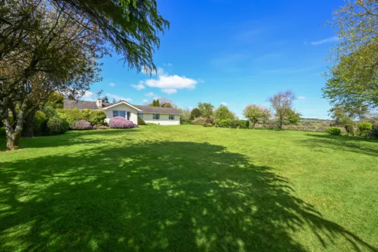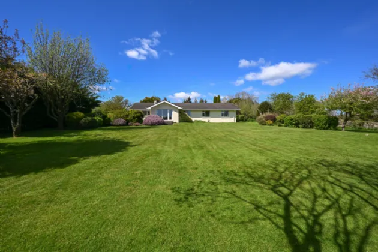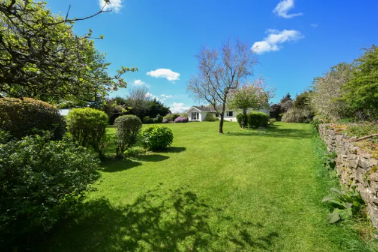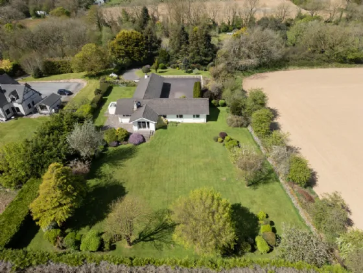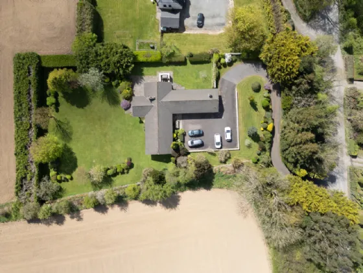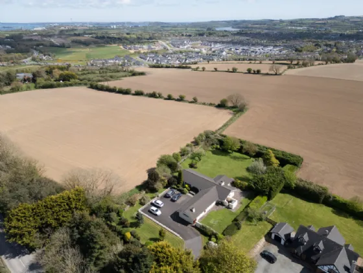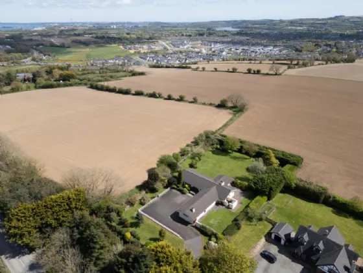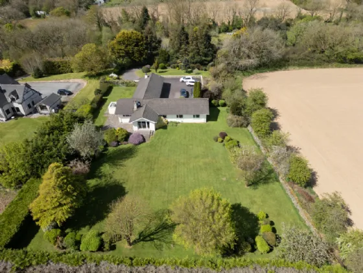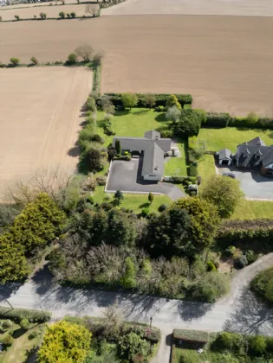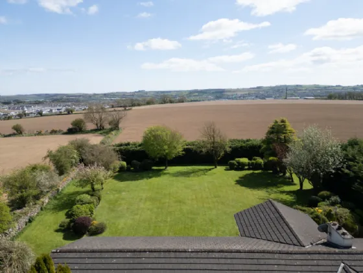Thank you
Your message has been sent successfully, we will get in touch with you as soon as possible.
€640,000 Sold

Financial Services Enquiry
Our team of financial experts are online, available by call or virtual meeting to guide you through your options. Get in touch today
Error
Could not submit form. Please try again later.
Silver Birches
Ballinrea Cross
Carrigaline
Co. Cork
P43 YC66
Description
A winding driveway lined with mature shrubs and trees brings you to the house and provides ample parking space for multiple cars.
Moving inside, the house itself is deceptively spacious and extends to approx. 180 sq.m (1,940 sq.ft.) with all rooms enjoying generous proportions. The property was cleverly designed in such a way that all the reception rooms face either south or west in order to maximise the excellent natural light on offer.
Accommodation consists of a large entrance hall, spacious living room, kitchen, dining room, study, utility, wc, main bathroom and four nicely sized bedrooms with the main bedroom being en-suite.
There is also a very large double garage which could serve a number of uses.
Internally, the property is in very good condition throughout having been lovingly maintained by its current owners, however it would benefit from decorative modernisation and so provides the prospective purchaser with the opportunity to come in and make this completely their own.
The house sits on a wonderful elevated site that enjoys complete privacy and features a large lawn and patio to the rear of the property which faces south, and continues around to the west side of the house to make the most of the fantastic aspect. A selection of mature shrubs and trees throughout the site add life and colour, whilst also further enhancing the feeling of privacy.
This truly is an excellent opportunity to acquire a property bursting with potential that enjoys all the benefits of countryside living whilst only being minutes from Carrigaline and all that it offers to include schools (both primary and secondary), selection of shops and supermarkets, excellent sports clubs and much more.
Viewing is essential to fully appreciate all this wonderful home has to offer.

Financial Services Enquiry
Our team of financial experts are online, available by call or virtual meeting to guide you through your options. Get in touch today
Thank you
Your message has been sent successfully, we will get in touch with you as soon as possible.
Error
Could not submit form. Please try again later.
Rooms
Living Room 4.26 x 6.81 The living room is exceptionally spacious and boasts a fantastic dual aspect which allows natural light to flood in all throughout the day from the floor to ceiling windows which also provide beautiful views over the garden. There is carpet flooring, centre light and an open fireplace. There is also access to the rear patio / garden from here.
Kitchen 3.61 x 4.04 The dual-aspect kitchen is positioned to the rear of the house and enjoys great natural light and views over the rear garden. There are floor and eye-level units, integrated oven, hob & fridge and centre light.
Utility Room 5.73 x 2.35 Conveniently located just off the kitchen, the very large utility room offers excellent additional storage and worktop space as well as being plumbed for washing machine and dryer. There is access to the rear patio area from here.
Dining Room 5.18 x 3.61 The dining room faces west and overlooks the garden. There is carpet flooring and a centre light.
Study 5.17 x 2.72 This room could serve a number of purposes such as a home office or childrens' playroom. There is carpet flooring, centre light and access to the garage from here. This room also faces west and enjoys great natural light.
WC 1.02 x 1.73 Modern two-piece suite with fully tiled walls and floor.
Bedroom 1 4.15 x 4.06 Generously sized double bedroom that enjoys lovely views over the rear garden. There is carpet flooring, wall to wall fitted wardrobes with vanity area and centre light.
En-Suite 2.75 x 2.33 Four piece bath / shower suite with tiled flooring and 1/2 tiled walls.
Bedroom 2 3.33 x 3.19 Double bedroom overlooking the rear garden featuring carpet flooring, centre light and built-in wardrobe with vanity area.
Bedroom 3 3.28 x 3.02 Double bedroom overlooking the rear garden featuring carpet flooring, centre light and built-in wardrobe with vanity area.
Bedroom 4 4.11 x 2.35 Single bedroom to the front of the house with carpet flooring, centre light and built-in wardrobe with vanity area.
Bathroom 1.76 x 2.34 Modern three-piece electric shower suite with attractive wall and floor tiles.
Garage 5.14 x 7.38 The double garage is a great size and can be accessed from the main house or the driveway. There is also a WC off the main garage space. It could serve a number of purposes in order to accommodate the needs of any prospective purchaser.
Garden Silver Birches is set on a lovely private site of approx. 1 acre in a most convenient location just minutes from Carrigaline. A winding driveway lined with mature shrubs and trees leads you to the house and provides ample parking for multiple cars. There is a lawned area to the front of the house, with the majority of the gardens being to the rear of the house to maximise the southerly aspect. There is also a lawned and patio area to the west side of the house. The gardens are fully enclosed and have been wonderfully maintained by its current owners
BER Information
BER Number: 117354100
Energy Performance Indicator: 214.82 kWh/m2/yr
About the Area
Carrigaline is a commuter town in County Cork. It is about 14 km south of Cork city which can be reached by car in 25 minutes (along the R611, which passes through the town, and then the N28 Ringaskiddy–Cork road). Carrigaline has grown rapidly in recent years, from a village of a few hundred people into a thriving town, although many locals still refer to it as "the village". The town is one of the key gateways to west Cork, especially for those who arrive by ferry from France.
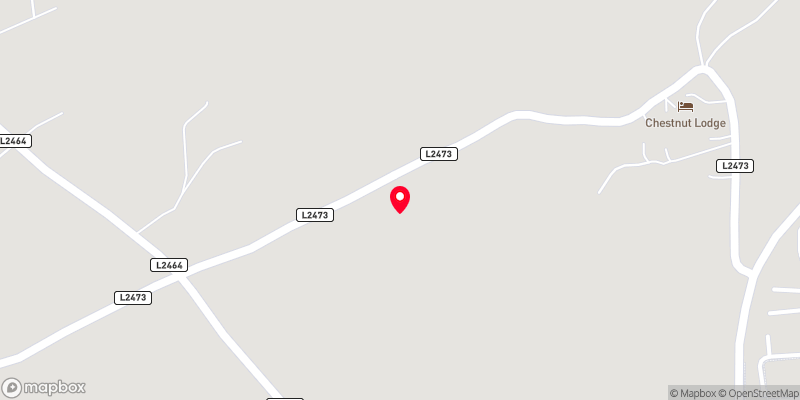 Get Directions
Get Directions Buying property is a complicated process. With over 40 years’ experience working with buyers all over Ireland, we’ve researched and developed a selection of useful guides and resources to provide you with the insight you need..
From getting mortgage-ready to preparing and submitting your full application, our Mortgages division have the insight and expertise you need to help secure you the best possible outcome.
Applying in-depth research methodologies, we regularly publish market updates, trends, forecasts and more helping you make informed property decisions backed up by hard facts and information.
Help To Buy Scheme
The property might qualify for the Help to Buy Scheme. Click here to see our guide to this scheme.
First Home Scheme
The property might qualify for the First Home Scheme. Click here to see our guide to this scheme.
