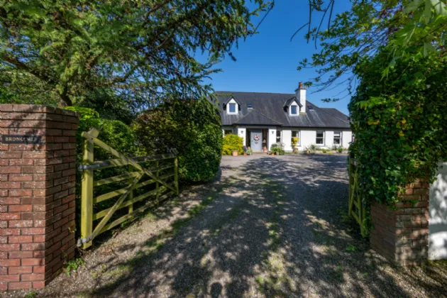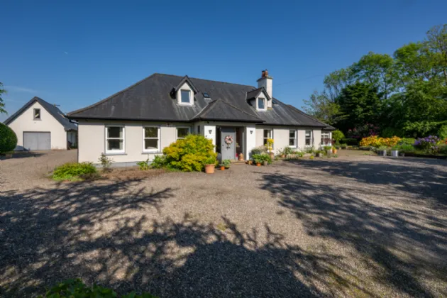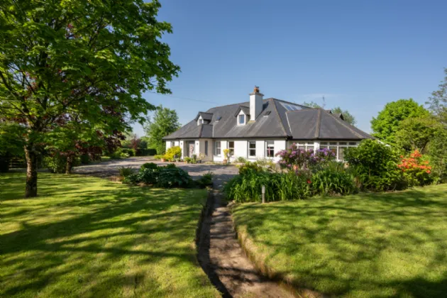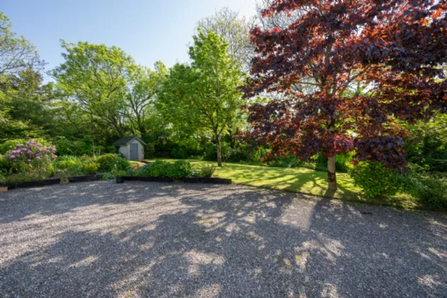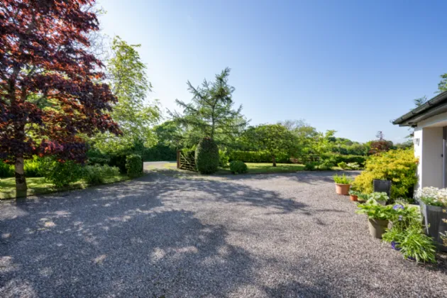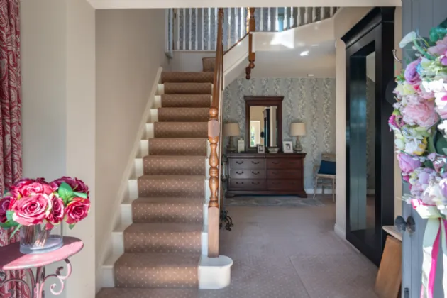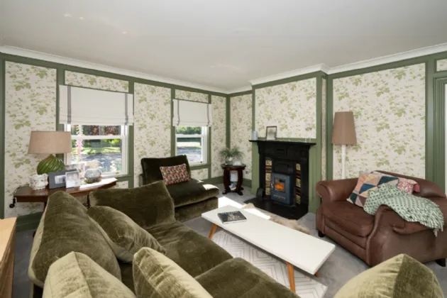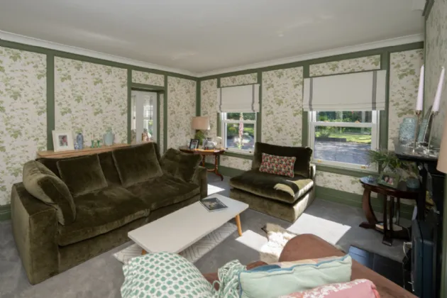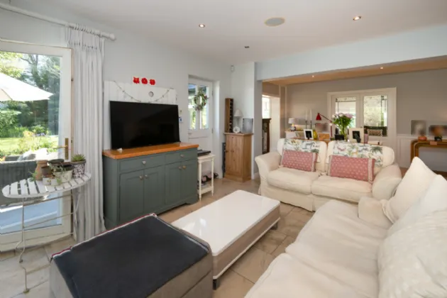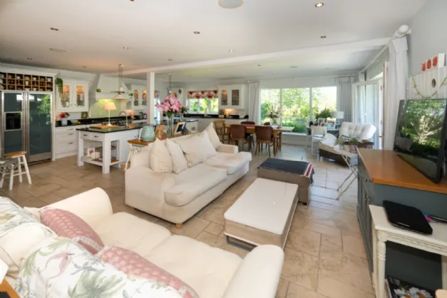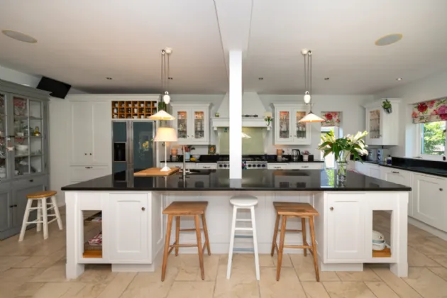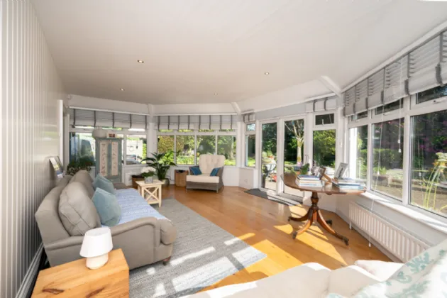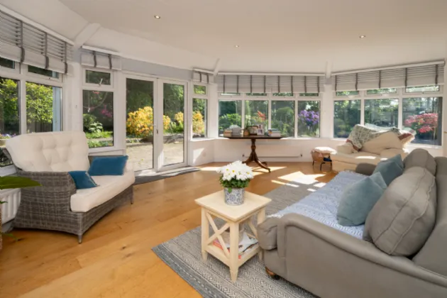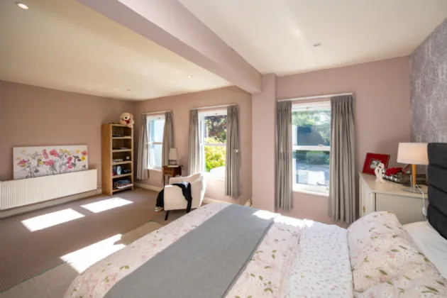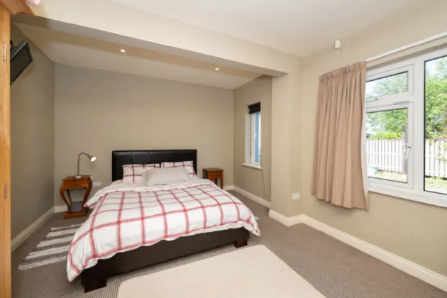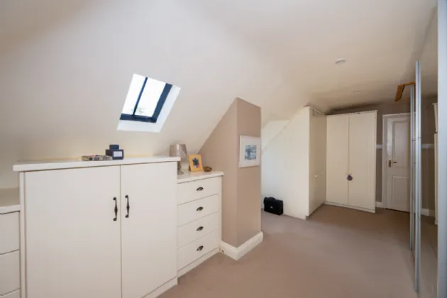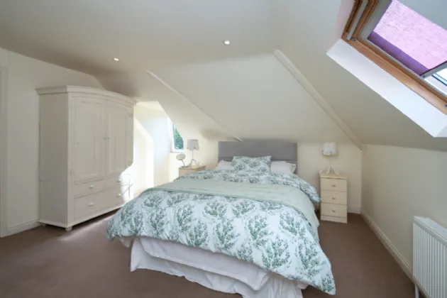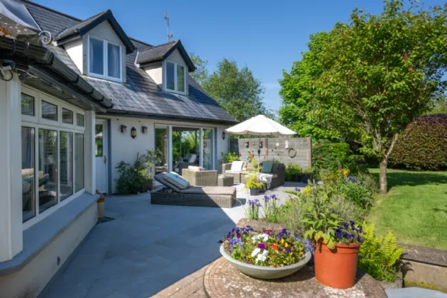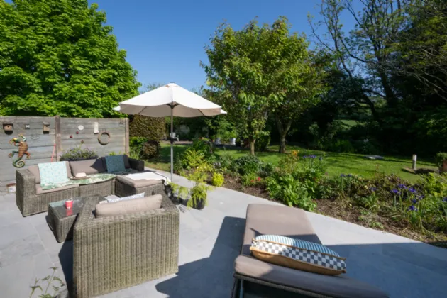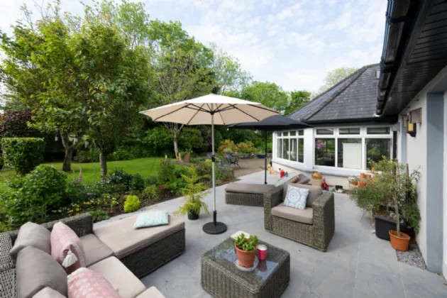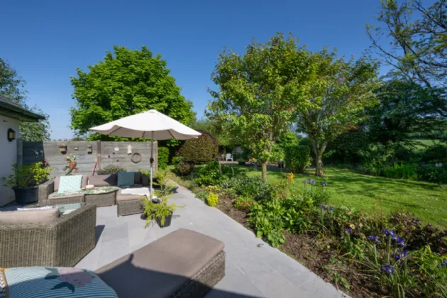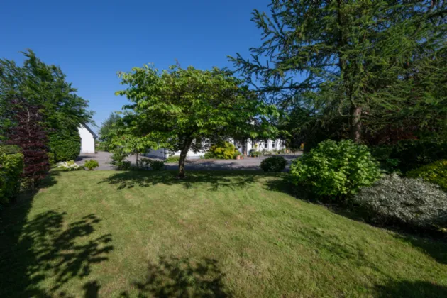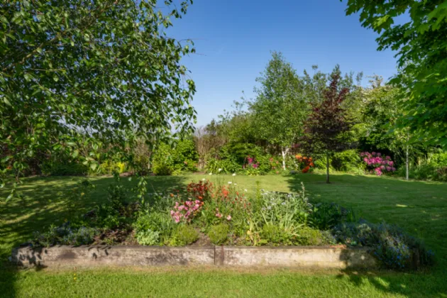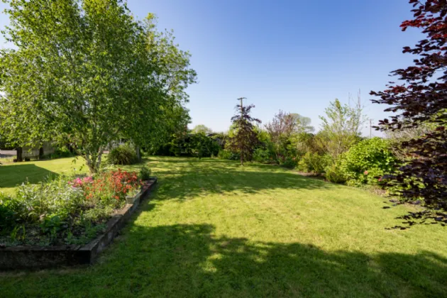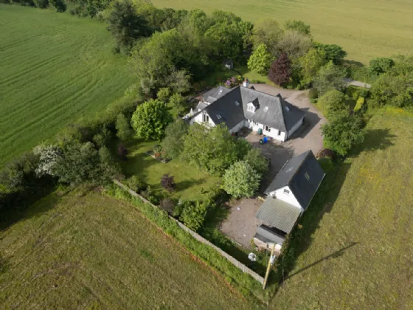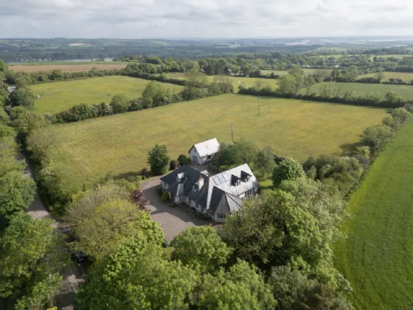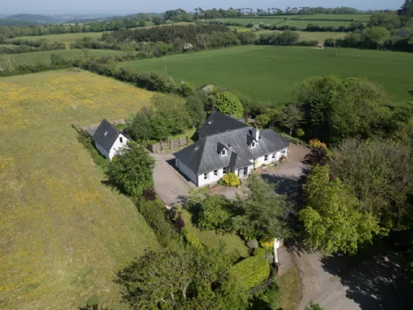Thank you
Your message has been sent successfully, we will get in touch with you as soon as possible.
€700,000 Sold

Financial Services Enquiry
Our team of financial experts are online, available by call or virtual meeting to guide you through your options. Get in touch today
Error
Could not submit form. Please try again later.
Broncemer
Frenchfurze
Carrigaline
Co.Cork
P43D510
Description
Upon entering, you are greeted by a large graveled driveway with manicured lawn areas to either side with mature trees, hedging and planting areas, giving a glimpse into what the rest of the gardens have to offer.
Moving inside, the property immediately impresses with its double height entrance hall and generous proportions which continue the whole way through the house.
Accommodation on the ground floor consists of an entrance hall, living room, study, sun room, an exceptionally spacious kitchen / living / dining area with stunning views of the gardens, utility room, bathroom and two double bedrooms.
Upstairs, there is another double bedroom and bathroom, along with a most impressive main bedroom boasting a dressing area, walk-in wardrobe, en-suite and nursery.
Externally, the property is every bit as impressive as it is internally. The gravelled driveway to the front wraps around the side of the house and offers ample parking for multiple cars. There is also a two-storey block built detached garage would could serve a number of uses for the prospective purchasers.
It is clear that great time and effort have gone into creating such a lovely outdoor space with manicured lawns, mature trees, colourful planting beds and a large patio that wraps around the house to follow the sun all throughout the day.
In addition, the site enjoys complete privacy and is not overlooked from any direction.
This property truly enjoys all the benefits of countryside living despite being only minutes drive from all services and amenities in both Carrigaline in Crosshaven.
Viewing is essential to fully appreciate all this fantastic family home has to offer.

Financial Services Enquiry
Our team of financial experts are online, available by call or virtual meeting to guide you through your options. Get in touch today
Thank you
Your message has been sent successfully, we will get in touch with you as soon as possible.
Error
Could not submit form. Please try again later.
Rooms
Living Room 4.24 x 4.90 Recently upgraded, this cosy living room to the front of the house features new carpet flooring, attractive wallpaper and panelling, solid fuel stove with ornate cast iron surround, coving and centre light. There is also access to the sun room from here.
Sun Room 4.26 x 7.08 Large sun room located on the southern side of the house which can be accessed from the living room or the kitchen / dining room. There is wooden flooring, recessed lighting and access to the patio area via French doors.
Kitchen Dining Room 7.91 x 10.73 The kitchen / living / dining area is exceptionally spacious and bright. Large windows and glass doors allow natural light to flood in all throughout the day. The kitchen area features high quality floor and eye-level units, granite countertops which also features on the large kitchen island. The living / dining area overlooks the gardens and French doors give access to the patio creating a seamless transition between the indoor and outdoor accommodation. There is tiled flooring throughout, recessed lighting and integrated speaker system This truly is an ideal area for entertaining.
Utility Room 4.92 x 2.92 Conveniently located just off the kitchen area, the utility room offers excellent additional storage and countertop space as well as plumbing for washing machine and dryer. There is access to the back garden from here also.
Office 4.27 x 3.77 Positioned to the front of the house, this room would make an ideal home office or equally could serve as another reception room. There is solid wood flooring, centre light and sash windows.
Bathroom 3.37 x 1.60 Three-piece bath suite with shower hose. There is carpet flooring and 1/2 tiled walls.
Bedroom 3 6.03 x 4.23 Spacious double bedroom located on the ground floor featuring carpet flooring, recessed lighting and three sash windows overlooking the front garden.
Bedroom 4 5.02 x 3.55 Double bedroom positioned to the rear of the house on the ground floor featuring carpet flooring and recessed lighting.
Bedroom 1 5.64 x 8.17 Extremely generously proportioned main bedroom that enjoys a double aspect that overlooks the gardens to the rear and side of the property. It features recessed lighting and an integrated speaker system.
En-Suite 2.66 x 3.17 Four-piece shower / jacuzzi bath suite. There is carpet flooring, recessed lighting and integrated speaker system.
Walk-in Wardrobe 3.96 x 1.66 Walk in wardrobe with fitted shelving and rails offering superb storage space for clothing and shoes.
Dressing Area 6.19 x 3.30 Spacious dressing area just off the main bedroom with wardrobes offering additional storage space. This space features carpet flooring and recessed lighting.
Nursery 3.85 x 2.77 Small area adjacent to the dressing area that would make an ideal nursery or additional storage area.
Bedroom 2 4.53 x 4.90 Nicely sized double bedroom on the first floor with carpet flooring and recessed lighting.
Garden The property boasts superb gardens that surround the house. To the front there is a large graveled driveway that wraps around the side and offers ample parking for multiple cars. There is a vast array of mature planting beds, shrubs and trees throughout the site adding great life and colour. A large patio to the rear and side of the property tracks the sun all throughout the day and makes for a great area for outdoor dining and entertaining the warmer months. There is also a large, two-storey block built shed that could serve a number of purposes for any discerning buyer.
BER Information
BER Number: 117459388
Energy Performance Indicator: 106.73 kWh/m²/yr
About the Area
Carrigaline is a commuter town in County Cork. It is about 14 km south of Cork city which can be reached by car in 25 minutes (along the R611, which passes through the town, and then the N28 Ringaskiddy–Cork road). Carrigaline has grown rapidly in recent years, from a village of a few hundred people into a thriving town, although many locals still refer to it as "the village". The town is one of the key gateways to west Cork, especially for those who arrive by ferry from France.
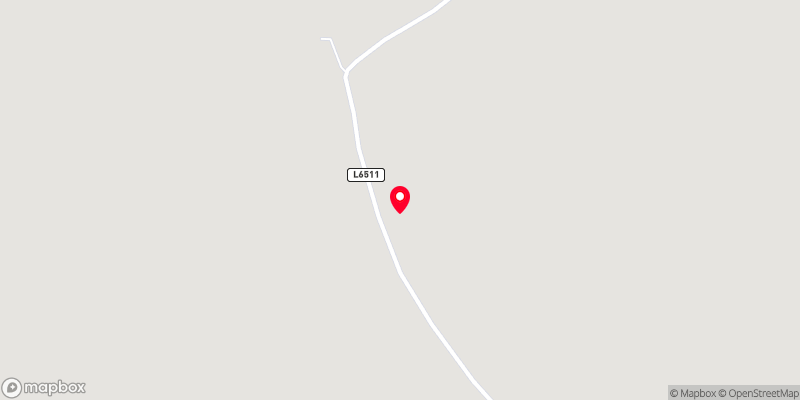 Get Directions
Get Directions Buying property is a complicated process. With over 40 years’ experience working with buyers all over Ireland, we’ve researched and developed a selection of useful guides and resources to provide you with the insight you need..
From getting mortgage-ready to preparing and submitting your full application, our Mortgages division have the insight and expertise you need to help secure you the best possible outcome.
Applying in-depth research methodologies, we regularly publish market updates, trends, forecasts and more helping you make informed property decisions backed up by hard facts and information.
Help To Buy Scheme
The property might qualify for the Help to Buy Scheme. Click here to see our guide to this scheme.
First Home Scheme
The property might qualify for the First Home Scheme. Click here to see our guide to this scheme.
