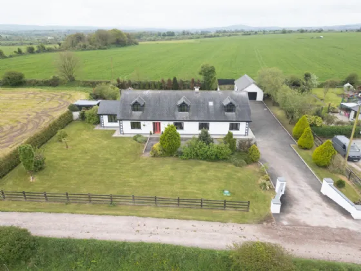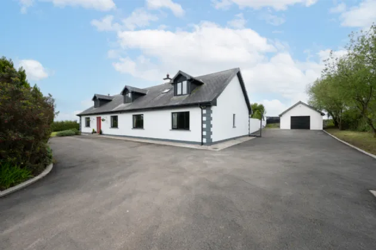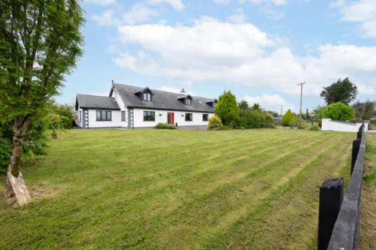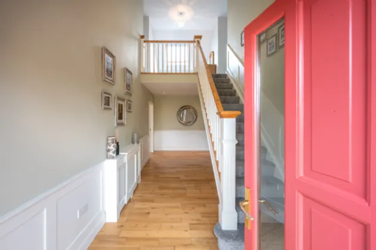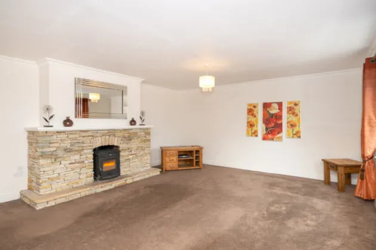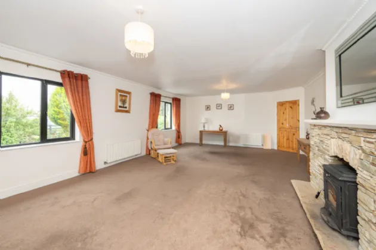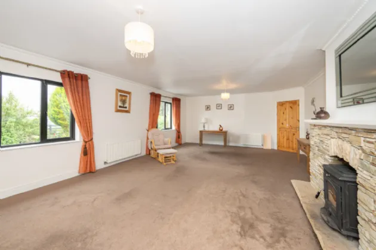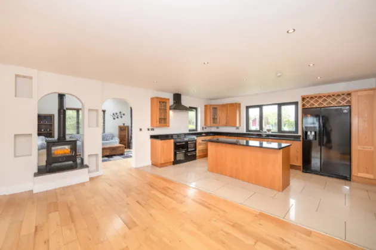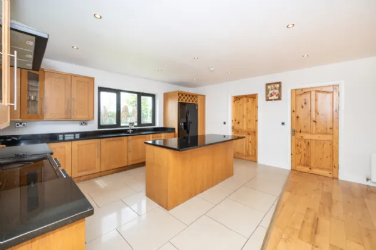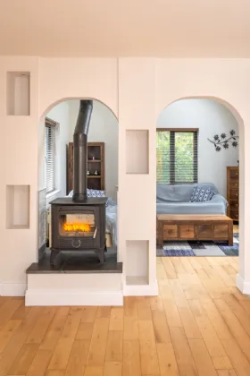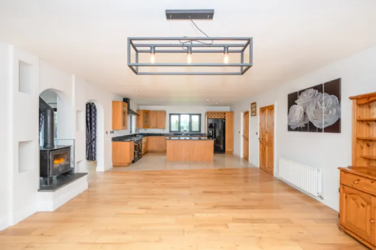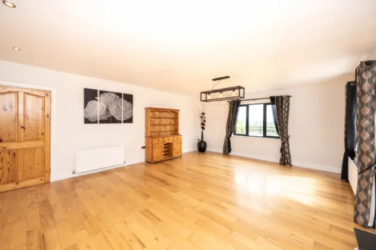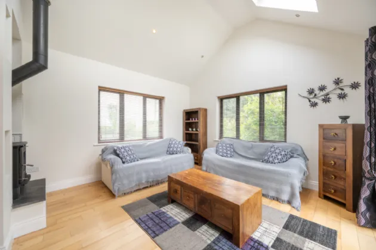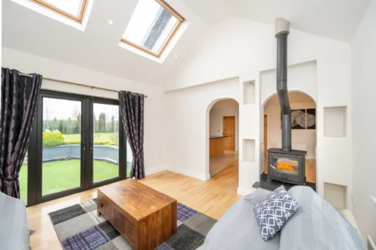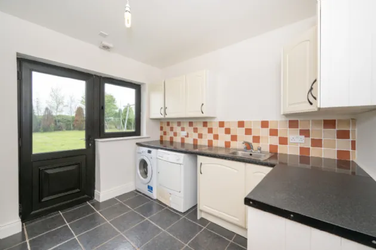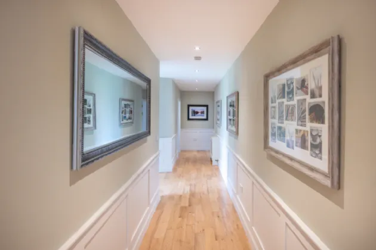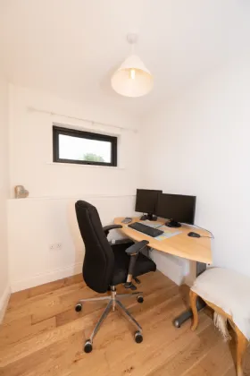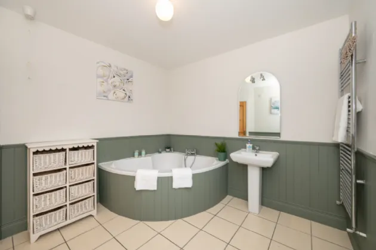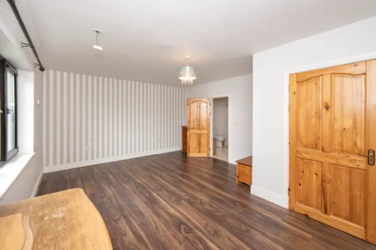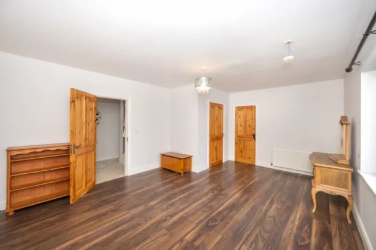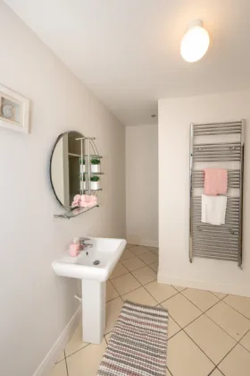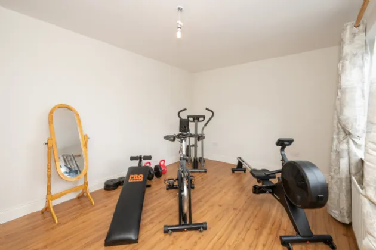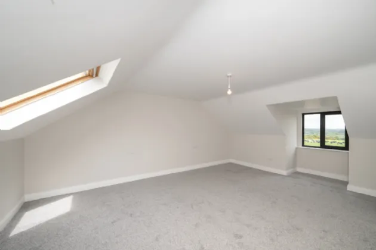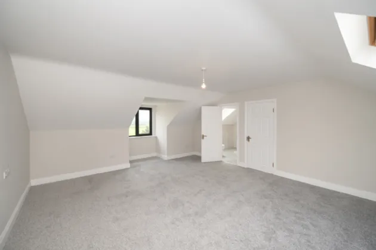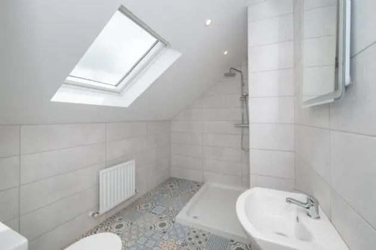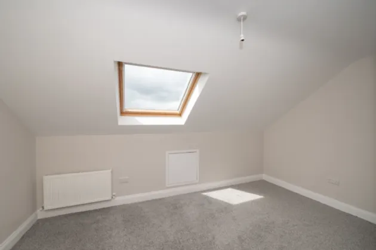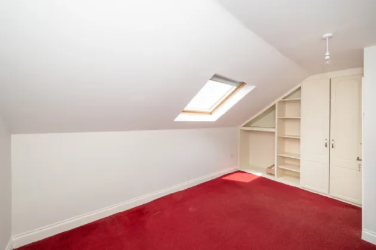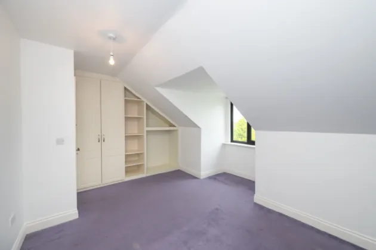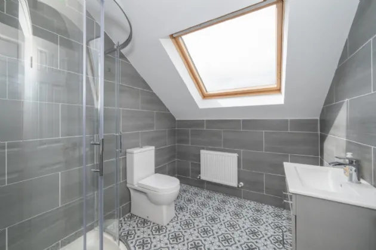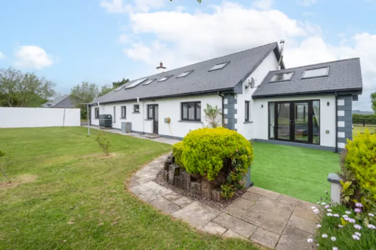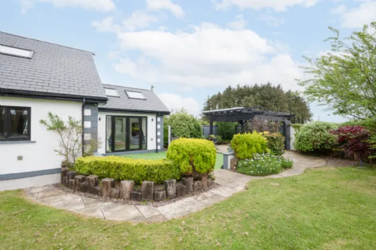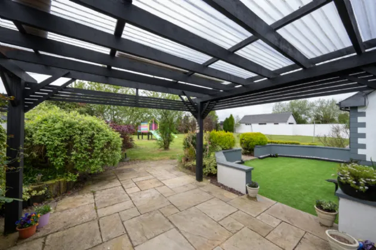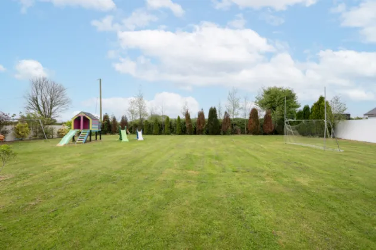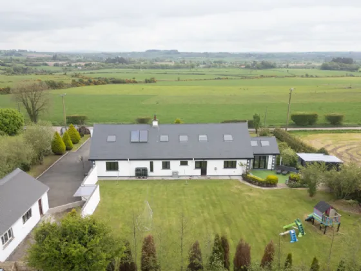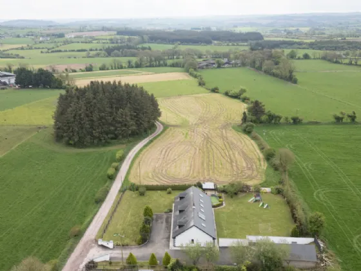Thank you
Your message has been sent successfully, we will get in touch with you as soon as possible.
€560,000 Sold

Financial Services Enquiry
Our team of financial experts are online, available by call or virtual meeting to guide you through your options. Get in touch today
Error
Could not submit form. Please try again later.
Lisladeen
Berrings
Co Cork
P12WE20
Description
Upon entering the property, you are met with a manicured lawn, driveway and a range of mature trees and shrubbery. The rear garden is a tranquil setting where you can enjoy the countryside living whilst in this private setting. Built in 2008, this B1 rated home benefits from solar panels which supplies continuous hot water, two solid fuel burning stoves. A detached garage sits conveniently at the rear of the property with direct access from the driveway, it offers ample storage.
This family home offers the best of both worlds, wonderful tranquility, uninterrupted views, fantastic neighbours and yet just a 10-minute drive from Blarney and 15 minutes from Ballincollig and 20 minutes from Cork City, UCC, MTU etc. Berrings NS school is within a 6-minute drive away from the house.
A unique opportunity to own a turnkey property in a highly sought after location where privacy and style abounds!

Financial Services Enquiry
Our team of financial experts are online, available by call or virtual meeting to guide you through your options. Get in touch today
Thank you
Your message has been sent successfully, we will get in touch with you as soon as possible.
Error
Could not submit form. Please try again later.
Rooms
Living Room 8.67m x 5.15m Extremely spacious room which overlooks the front garden. A solid fuel burning stove features in the room which is finished with a brick surround and decorative ceiling coving.
Kitchen/Dining/ Living 4.93m x 15.32m Bright and spacious kitchen fitted with an array of floor and eye level units with an island providing additional storage. A double-sided solid fuel burning stove adds an incredible feature to the room with the designed finish. The room benefits from dual aspect with windows on either end of the room, the kitchen has tiled floor with wood floor in the dining/living area.
Sunroom 4.07m x 4.07m Light filled room with double doors leading the rear garden. The room offers a very cosy atmosphere with the added benefit of the stove.
Utility Room 2.73m x 2.96m Located just off the kitchen the utility offers an array of shelving and storage. Plumbed and wired for appliances. Access out to the back garden.
Office 1.98m x 2.98m Located off the entrance hall, the room benefits from timber flooring.
Bathroom 2.09m x 2.33m Newly renovated room, with three-piece shower suite with pump shower, the room benefits from a modern tile finish throughout.
Bedroom 1 5.61m x 4.12m This expansive room offers all that is needed in a bedroom to include large space, walk in wardrobe and an ensuite, benefits form a timber floor.
En-Suite 2.08m x 2.71m Recently renovated, the room has been stylishly finished. Comprising of three-piece shower suite with pump shower with an LED mirror.
Walk in wardrobe Fitted with rails and offers ample storage.
Bedroom 3 4.96m x 5.05m Conveniently located on the ground floor, this room overlooks the front garden and benefits from built in wardrobes.
Landing Access to all bedrooms, bathroom, and storage rooms. New carpet has been recently fitted on the stairs and landing.
Bedroom 2 4.97m x 6.80m Spacious and light filled room with a picture window overlooking the countryside views and a Velux window on the other side of the room. New carpet has been recently fitted.
Bedroom 6 3.05m x 3.05m Double bedroom with a Velux window. New carpet has been recently fitted.
Bedroom 4 4.94m x 3.84m Double bedroom overlooking the back of the home with carpet flooring and finished with built in wardrobes.
Bedroom 5 4.92m x 2.94m Double bedroom overlooking the front of the home with carpet flooring and built in wardrobes.
Garage A detached double storey garage to the rear of the property offers ample storage and is fully wired for electricity and plumbed for water.
Garden Upon arriving to the home, you are met with a driveway which offers ample parking, and it is surrounded by landscaped gardens and matures trees and shrubbery. The south-facing rear garden features a generous covered patio area and a meticulously maintained lawn, surrounded by mature shrubbery, creating a tranquil outdoor retreat in a very private setting. The garden is enclosed on either side by a blockwork and rendered wall and accessible from both sides of the property via gates, providing convenience and security. The rear of the property offers a boundary with mature trees.
BER Information
BER Number: 117390633
Energy Performance Indicator: 96.23 kwh/m2/yr
About the Area
No description
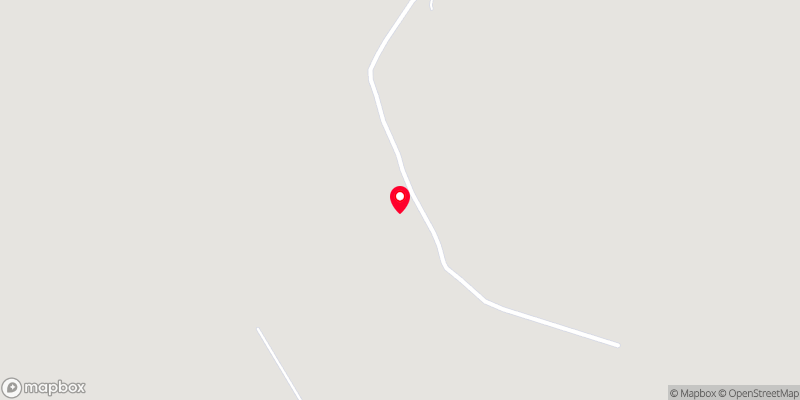 Get Directions
Get Directions Buying property is a complicated process. With over 40 years’ experience working with buyers all over Ireland, we’ve researched and developed a selection of useful guides and resources to provide you with the insight you need..
From getting mortgage-ready to preparing and submitting your full application, our Mortgages division have the insight and expertise you need to help secure you the best possible outcome.
Applying in-depth research methodologies, we regularly publish market updates, trends, forecasts and more helping you make informed property decisions backed up by hard facts and information.
Help To Buy Scheme
The property might qualify for the Help to Buy Scheme. Click here to see our guide to this scheme.
First Home Scheme
The property might qualify for the First Home Scheme. Click here to see our guide to this scheme.
