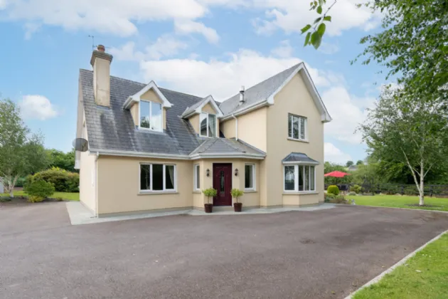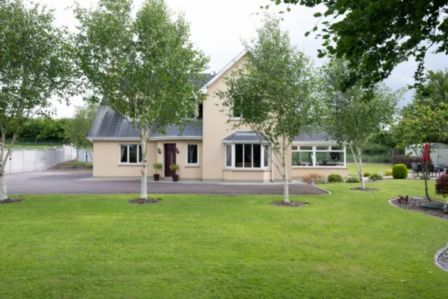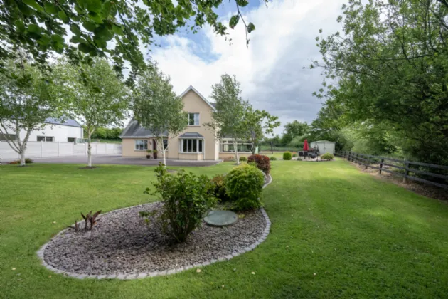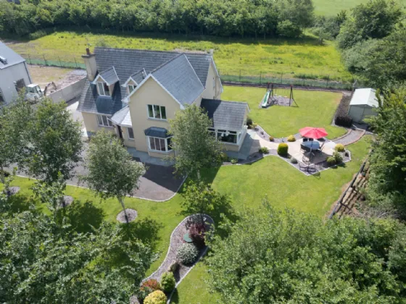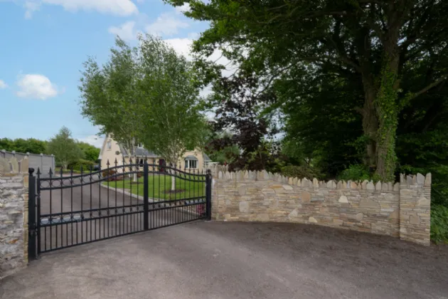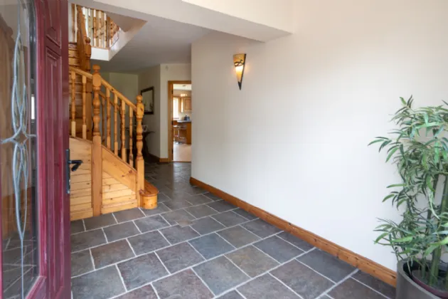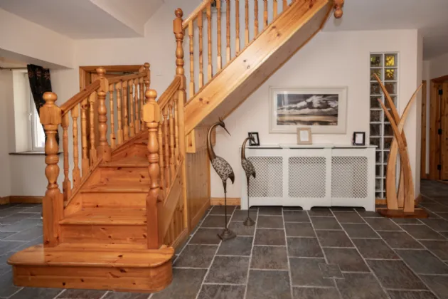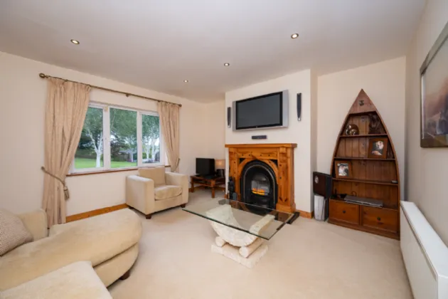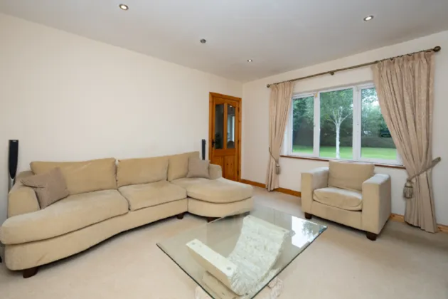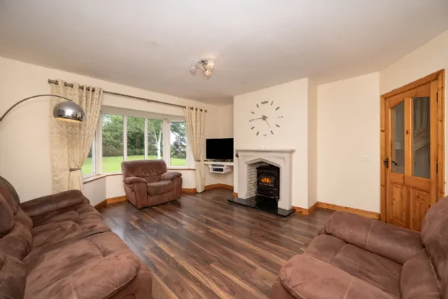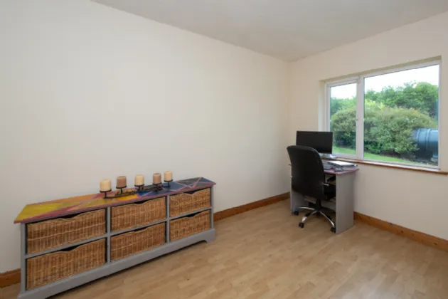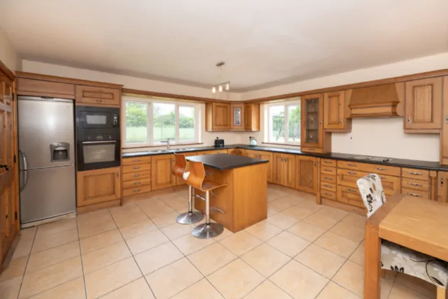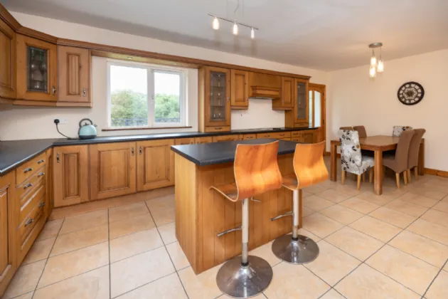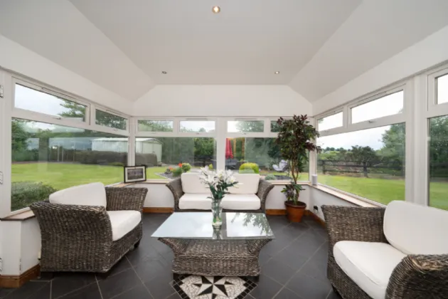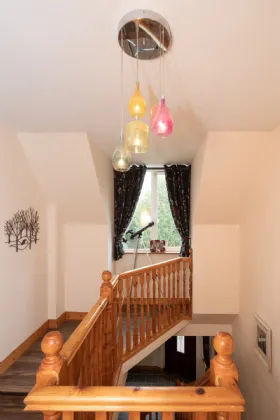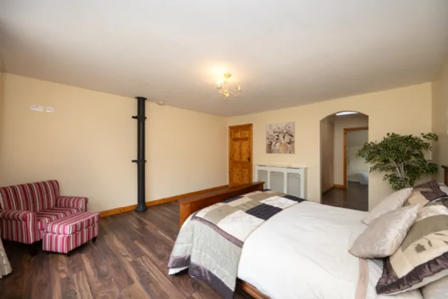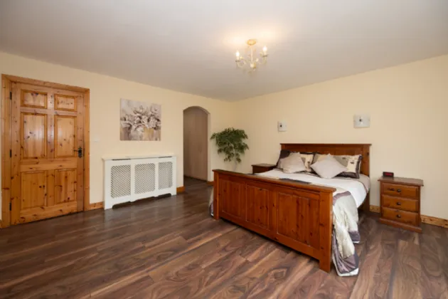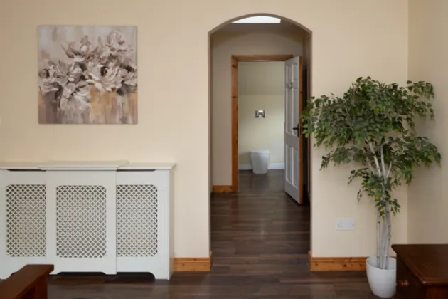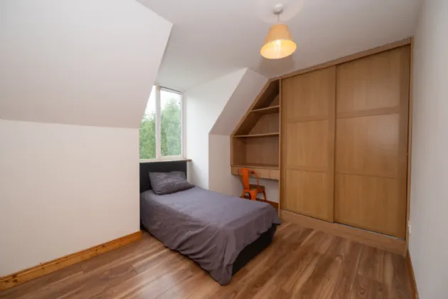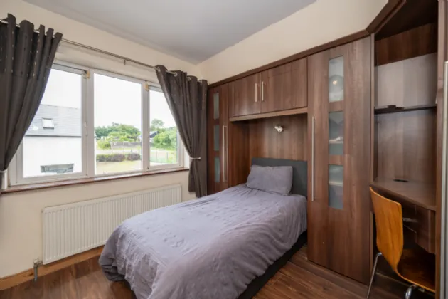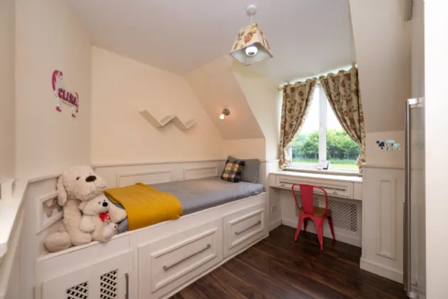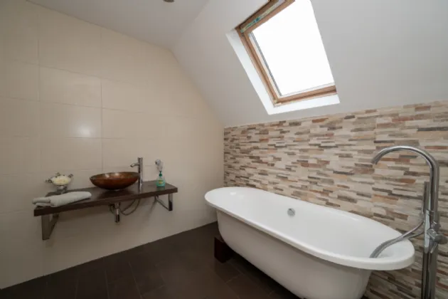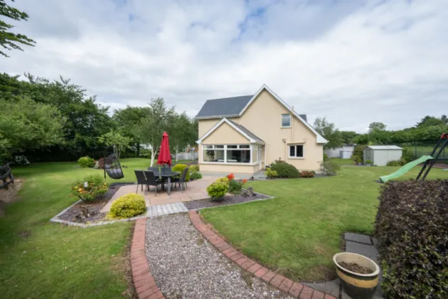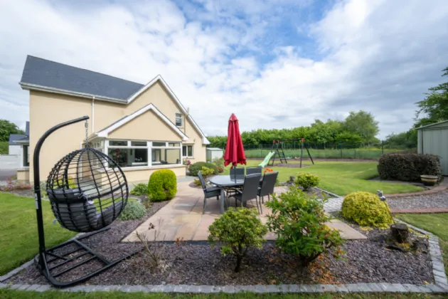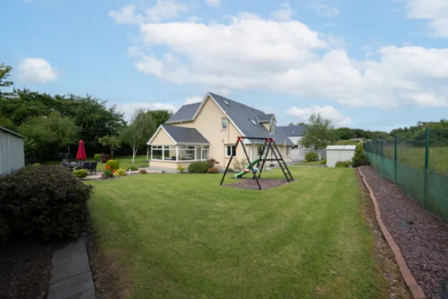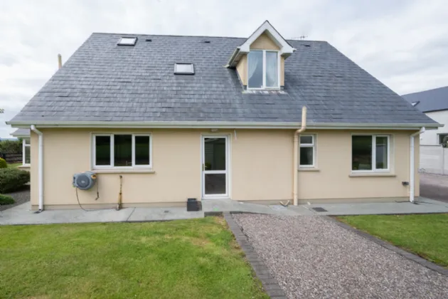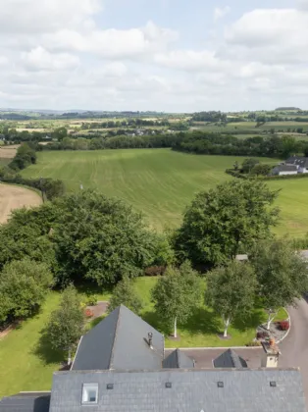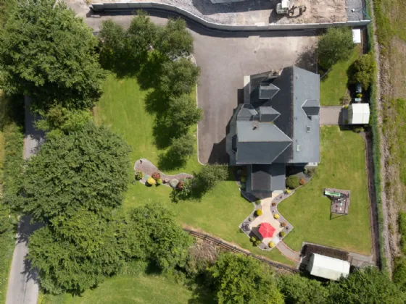Thank you
Your message has been sent successfully, we will get in touch with you as soon as possible.
€580,000 Sold

Financial Services Enquiry
Our team of financial experts are online, available by call or virtual meeting to guide you through your options. Get in touch today
Error
Could not submit form. Please try again later.
B
Woodlands View
Callas
Berrings
Co. Cork
P12WY66
Description
Upon entering, a spacious and bright hallway welcomes you. The ground floor comprises a living room, family room, kitchen/dining room, utility room, sunroom, a bedroom currently used as an office, and a guest W.C. On the first floor, you'll find two double bedrooms, one with a walk-in wardrobe and ensuite, two single bedrooms, and a family bathroom.
The property boasts a low-maintenance tarmac drive with ample parking, surrounded by mature hedging and shrubs. There is access on both sides of the house. The rear garden offers a tranquil setting, perfect for enjoying the countryside in privacy.
This family home offers a perfect balance of tranquillity and convenience, with uninterrupted views just 10 minutes from Blarney, 15 minutes from Ballincollig, and 20 minutes from Cork City, UCC, and MTU.
Given the ideal location and stunning condition of the house, it is sure to attract strong interest. Don't delay, arrange a viewing today.

Financial Services Enquiry
Our team of financial experts are online, available by call or virtual meeting to guide you through your options. Get in touch today
Thank you
Your message has been sent successfully, we will get in touch with you as soon as possible.
Error
Could not submit form. Please try again later.
Rooms
Living Room 4.52m x 5.33m Front facing living room with wood flooring and a bay window overlooking the front garden, features a fireplace in the centre of the room with a brick chamber and a solid fuel burning stove that is connected to a back boiler that provides heat to the radiators and hot water.
Kitchen/Dining Room 4.53m x 6.37m The bright and spacious kitchen is fitted with an array of wooden units, including a glass display cabinet and a kitchen island. The floor is tiled, and it features an integrated oven and hob. A window overlooks the back garden, and there is access to the utility room as well as a second entryway into the conservatory.
Utility Room 2.63m x 3.47m Located just off the kitchen/dining room, the utility room features an array of wooden units for extra storage. The space is plumbed for a washing machine and dryer and includes a sink for added convenience. There is also direct access to the back garden.
Sun Room 4.10m x 3.99m A light-filled room, accessed from either the kitchen/dining area or the living room, offers an airy feel with its high ceiling, wall-to-wall windows, tiled flooring, and recessed lighting. This space also provides access to the back garden.
Family Room 4.22m x 4.16m Off the hallway this room has a cosy feel with an open fireplace and carpet flooring. Overlooks the front of the property and has a large window to allow floods of light into the space.
Bedroom 5/Office 2.70m x 4.50m This bright, spacious room with wood flooring overlooks the rear garden and is currently used as an office. It could also serve as a downstairs bedroom, playroom, or any other needed space.
WC 1.47m x 2.29m Two-piece suite, fully tiled and frosted window to the rear of the home.
Bedroom 1 4.54m x 4.88m Spacious double bedroom overlooking the front garden, benefits from wood flooring with access to the walk in wardrobe with wall-to-wall built ins and ensuite.
Walk In Wardrobe 4.54m x 4.88m This room is the gateway between the main bedroom and ensuite, wood flooring and fitted with wall-to-wall built in wardrobes for maximum storage. A Velux window above to allow natural light in.
Ensuite 2.59m x 1.74m Three-piece suite with wood flooring and shower insert, wall mounted mirror and under sink storage. A window over looks the side of the property with a fitted roman blind.
Bedroom 2 3.75m x 3.21m Spacious double bedroom with wood flooring overlooking the front of the home. Wall-to-wall built in wardrobe space.
Bedroom 3 3.01m x 2.99m Single bedroom with wood flooring overlooking the side of the home. Wall-to-wall built in wardrobe space.
Bedroom 4 2.94m x 2.51m Single bedroom with wood flooring, overlooking the rear of the home. Built in single bed with storage and an additional built in wardrobe.
Family Bathroom 2.74m x 2.51m Four-piece bathroom suite is fully tiled and a Velux window for additional light. This space features a standalone bathtub and heated towel rack.
Garden As you enter the property, you're greeted by electric gates and a tarmac driveway, providing ample space to park multiple cars. This area is surrounded by beautifully landscaped gardens, mature trees, and shrubbery, as well as a low-maintenance lawn. To the side of the property, there is a charming patio area, thoughtfully lined with decorative stones and vibrant plants, creating a perfect spot for outdoor dining, or relaxing in the fresh air. This area also includes access to a large steel shed, providing generous storage space for garden tools, outdoor equipment, or seasonal items, ensuring that everything you need is conveniently at hand. At the back, the garden is south-facing and features a wraparound patio, a mature low-maintenance lawn, and is surrounded by mature trees and shrubs, creating a serene and private outdoor space.
BER Information
BER Number: 117497925
Energy Performance Indicator: 122.79 kwh/m2/yr
About the Area
No description
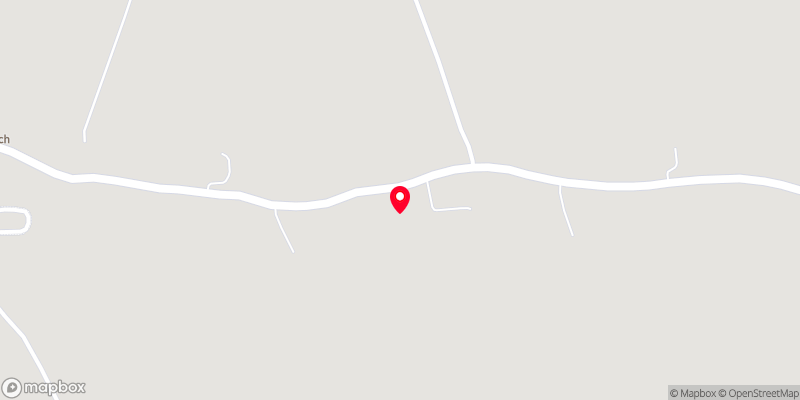 Get Directions
Get Directions Buying property is a complicated process. With over 40 years’ experience working with buyers all over Ireland, we’ve researched and developed a selection of useful guides and resources to provide you with the insight you need..
From getting mortgage-ready to preparing and submitting your full application, our Mortgages division have the insight and expertise you need to help secure you the best possible outcome.
Applying in-depth research methodologies, we regularly publish market updates, trends, forecasts and more helping you make informed property decisions backed up by hard facts and information.
Help To Buy Scheme
The property might qualify for the Help to Buy Scheme. Click here to see our guide to this scheme.
First Home Scheme
The property might qualify for the First Home Scheme. Click here to see our guide to this scheme.
