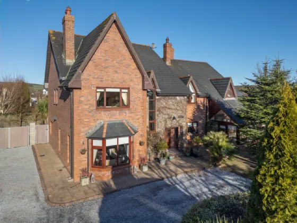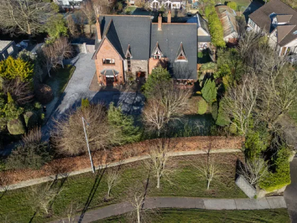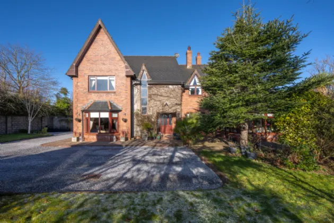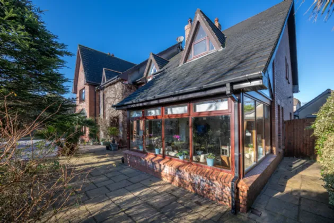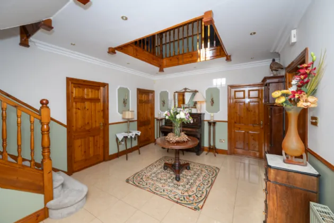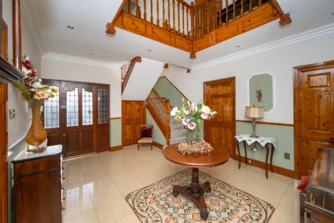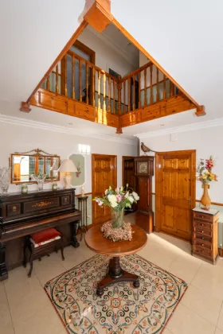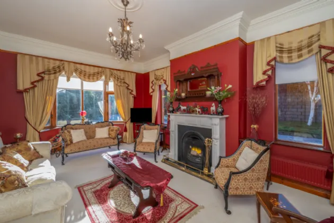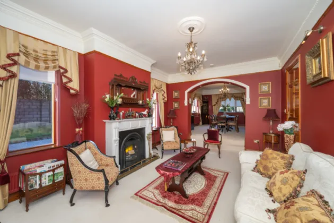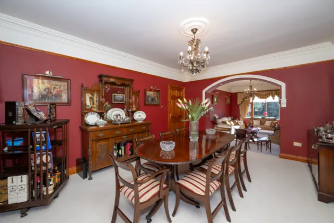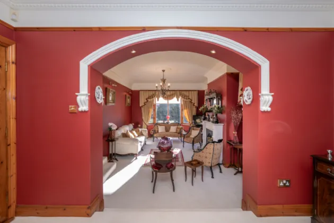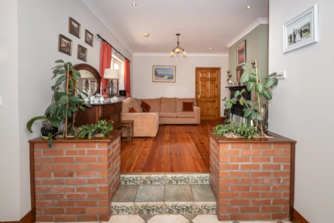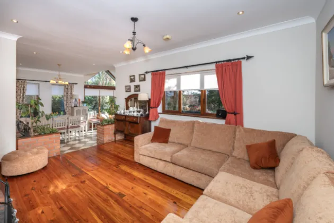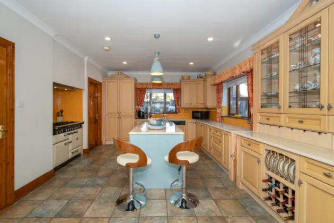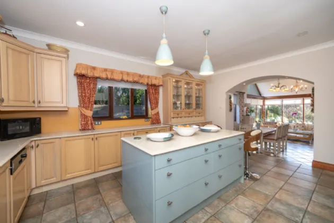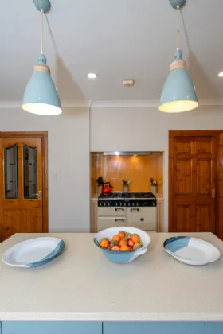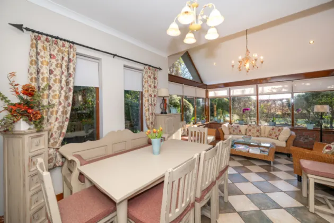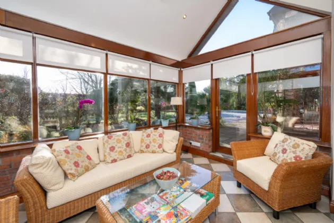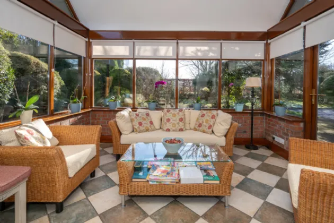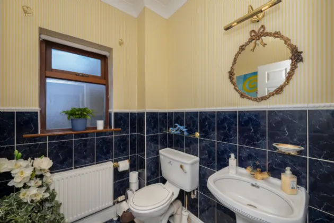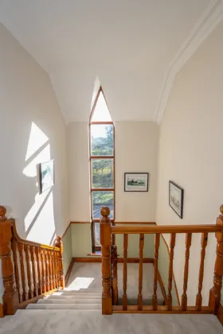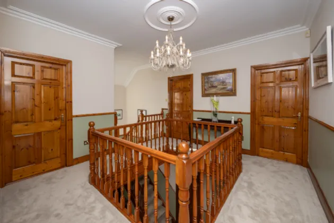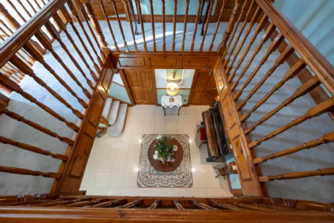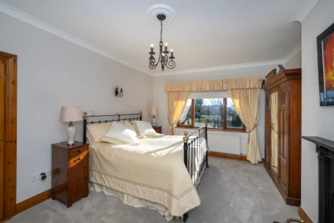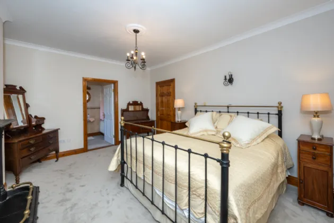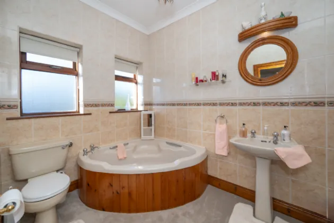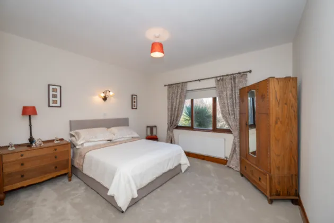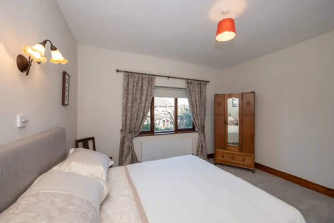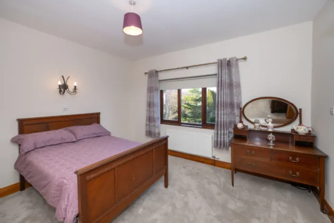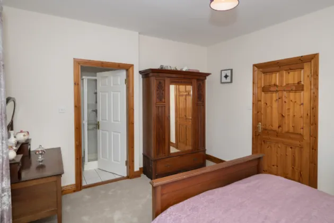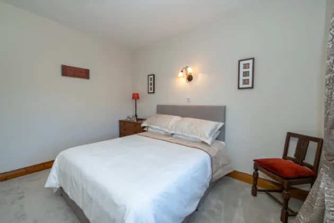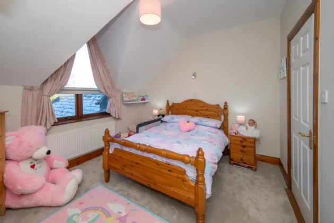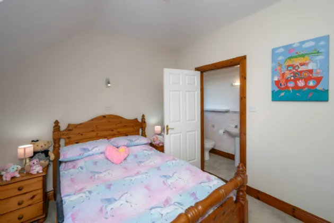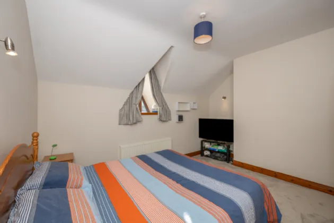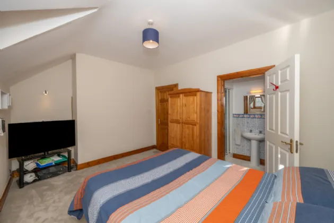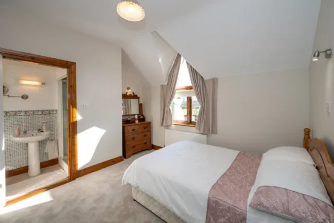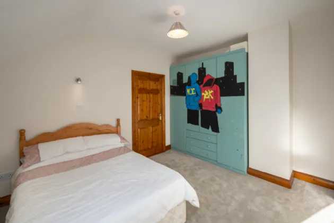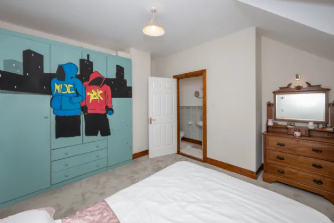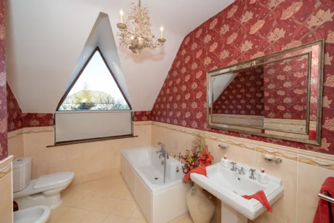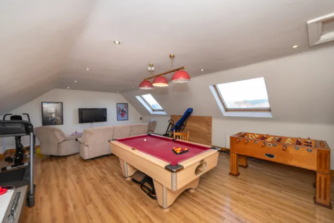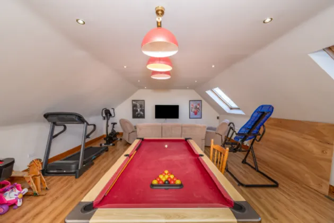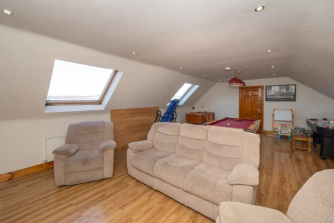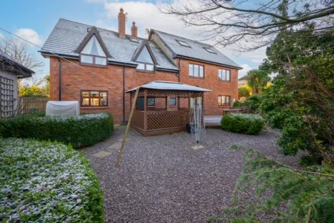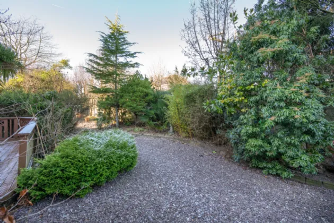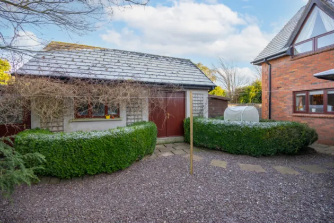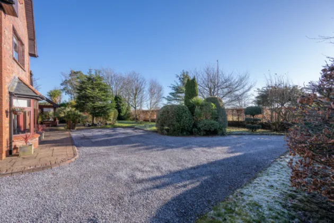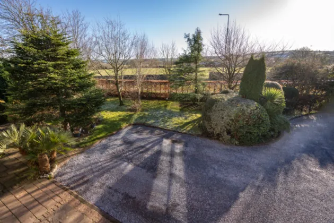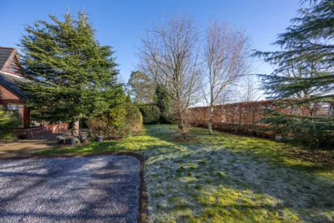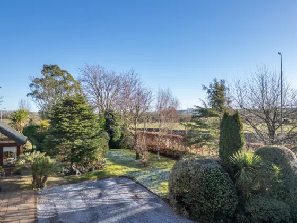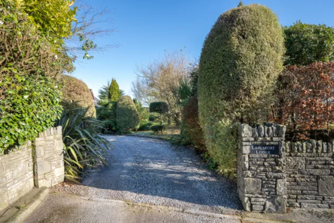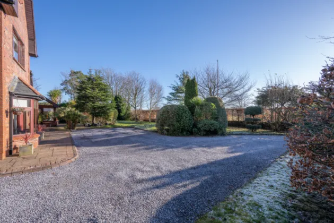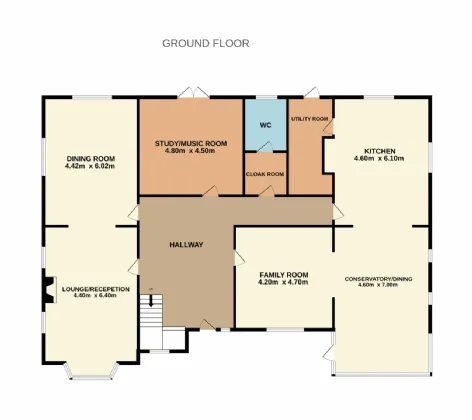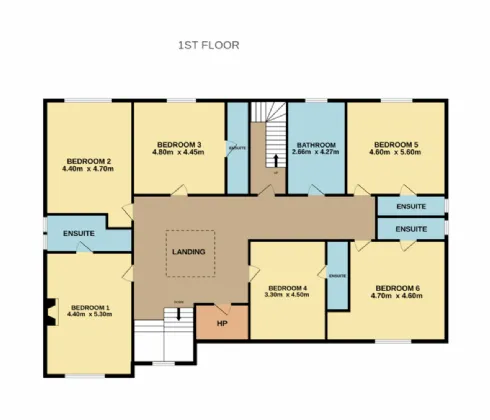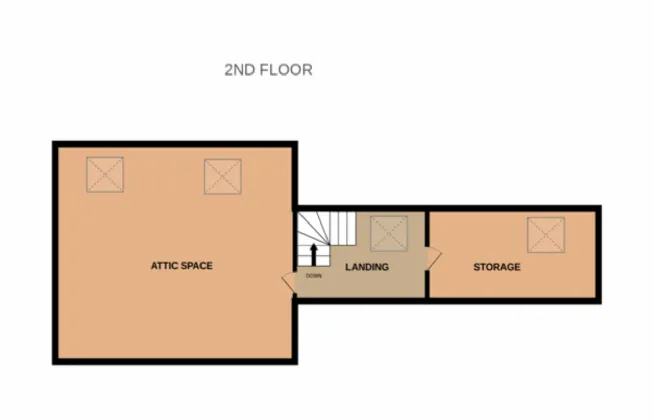Thank you
Your message has been sent successfully, we will get in touch with you as soon as possible.
€1,150,000 Sold

Financial Services Enquiry
Our team of financial experts are online, available by call or virtual meeting to guide you through your options. Get in touch today
Error
Could not submit form. Please try again later.
Earlsford Lodge
1 Woodberry
Greenfields
Ballincollig
Cork
P31PW52
Description
This charming home features a well-designed layout, seamlessly blending living, and bedroom spaces. The grand double-height entrance hall sets an inviting tone, leading to a living room, dining room, and an expansive kitchen integrated with the family room and conservatory. The ground floor includes a utility room, guest W.C, and a versatile study/music room. Ascending to the first floor reveals six generously sized double bedrooms, five of which boast ensuite facilities, along with a well-appointed family bathroom. The converted attic offers a flexible space for storage, home office, or cozy retreat.
The detached garage which could be used as a home office, gym or separate accommodation if required is a huge benefit to home and provides that additional space that is required to accommodate the needs of a modern family.
The private, rear garden is surrounded by mature trees and shrubs. There is a large patio area is an ideal place for al fresco dining and summer barbeques. There is direct access to the garden from the study/music room and utility room. To the front there is ample parking on the wide stoned driveway, bordered by hedging and trees.
Located on the western side of Ballincollig with the Ballincollig By-pass Road Network literally on your doorstep offering easy access to Bishopstown, Wilton, Cork City and beyond. Within walking distance, you will find many local amenities that the town center has to offer such as shops, schools, pubs, restaurants sports clubs and the amazing Regional Park, which is perfect for those leisurely strolls.
This wonderful family home is the perfect example of how to seamlessly combine style, practicality and functionality and is an opportunity that should not be missed. This property is ready and waiting for its new owners to move in, unpack and reap the benefits of this lovely setting.
Do not miss out on the opportunity to view this home and arrange a viewing today!

Financial Services Enquiry
Our team of financial experts are online, available by call or virtual meeting to guide you through your options. Get in touch today
Thank you
Your message has been sent successfully, we will get in touch with you as soon as possible.
Error
Could not submit form. Please try again later.
Rooms
Family Room 4.20m x 4.70m Embrace the charm of this family room with a captivating fireplace as the centrepiece, featuring a stove insert. The room is enhanced by the solid wood floor and recessed lights. The open-plan concept seamlessly connects to a conservatory.
Conservatory/Dining Room 4.60m x 7.00m The conservatory boasts an elevated ceiling, and tiled flooring adorned with wall-to-wall glass windows that offer panoramic views. Bare brick pony walls, while a side door provides convenient access to the front garden patio, effortlessly bridging the gap between the indoor and outdoor spaces. Adding to its allure is two stunning large triangle windows, bringing in abundant natural light and enhancing the overall appeal of the space.
Kitchen 4.60m x 6.10m An archway seamlessly links the conservatory to the stylish kitchen with tiled flooring. Inside, wooden units, glass cabinets, and a convenient wine rack create a well-designed culinary space. The integrated dishwasher enhances functionality, while the central island adds aesthetic appeal and practicality. Feature lights above the island bring elegance. A vibrant mustard backsplash and a built-in Rangemaster stove add a pop of colour and a distinctive focal point.
Utility Room Linked to the kitchen, a roomy utility space awaits with stylish tiled flooring, offering both practicality and flair. Thoughtfully integrated built-in units maximize storage efficiency, and the room is plumbed for a washing machine and dryer. Conveniently, a door allows easy access to the rear garden.
Cloakroom Adjacent to the hallway, there is a practical cloakroom, a convenient space equipped with electric sockets. This area provides access to the downstairs WC.
WC Connected to the cloakroom, there is a two-piece suite featuring tiled flooring and semi-tiled walls, complemented by a vibrant yellow wallpaper that adds a cheerful touch. A frosted glass window ensures ample natural light while maintaining privacy.
Study/Music Room 4.80m x 4.50m The spacious room, adorned with wood flooring, provides access to the rear garden patio through glass double doors and is illuminated by recessed lighting. Versatile in function, it can serve as a study, music room or transform into a family room.
Lounge/Recepetion 4.40m x 6.40m In this impressive living room, a bay window welcomes natural light, while elegant coving graces the ceiling. Carpet flooring adds warmth, complementing the cozy open fireplace with a marble surround. The space effortlessly blends comfort and style, creating a welcoming atmosphere.
Dining Room 4.42m x 6.02m Ascending from the living room through an archway with recessed lights, the dining room offers an elevated and connected living experience. This versatile space is accessible from both the living room and the main hallway, ensuring seamless movement. With carpet flooring, and two large windows framing garden views and natural light.
Bedroom 1 4.40m x 5.30m This generously sized bedroom with carpet flooring boasts an open fireplace, creating a cozy and inviting focal point within the room. Additionally, this spacious double bedroom features the convenience of an ensuite.
Ensuite 1 Four-piece bath suite, carpet flooring and fully tiled walls. Frosted windows ensure privacy while allowing natural light to gently illuminate the bathroom.
Bedroom 2 4.40m x 4.70m Spacious double bedroom, with carpet flooring. Large window overlooking the rear garden.
Bedroom 3 4.80m x 4.45m Spacious double bedroom, with carpet flooring. Large window overlooking the rear garden and benefits from an ensuite.
Ensuite 2 Three- piece suite, tiled flooring and fully tiled walls
Bedroom 4 3.30m x 4.50m Double bedroom, with carpet flooring. A triangle shaped window overlooking the front of the property and benefits from an ensuite.
Ensuite 3 Three- piece suite, carpet flooring and semi tiled walls
Bedroom 5 4.60m x 5.60m Double bedroom, with carpet flooring. A triangle shaped window overlooking the rear garden and benefits from an ensuite.
Ensuite 4 Three- piece suite, laminate flooring and semi-tiled walls
Bedroom 6 4.70m x 4.60m Double bedroom, with carpet flooring. A triangle shaped window overlooking the front garden and benefits from an ensuite.
Ensuite 5 Three- piece suite, carpet flooring and semi tiled walls
Family Bathroom 2.66m x 4.27m The main bathroom features a four-piece bath suite that includes a bidet, accompanied by the unique touch of a triangle-shaped window. The space is adorned with l tiled flooring, semi-tiled walls, and decorative wallpaper.
Attic Space A converted attic space with angled ceilings and skylights for natural light. Clever storage solutions maximize functionality, offering a versatile area for various purposes, be storage, home office, or a cozy retreat.
Garden A spacious stoned driveway welcomes you with ample parking space, ensuring convenience for residents and guests alike. Bordered by gracefully manicured hedging and trees. This thoughtful design ensures a balanced and pleasing approach to both the front and rear aspects of the residence. Underground cable to entrance for Automatic gates for installation. The secluded rear garden of this residence is surrounded by the lush foliage of mature trees and shrubs, offering a serene escape. A generously sized patio area with a covered Hot Tub off the decking area, presenting an ideal setting for al fresco dining and hosting vibrant summer barbecues. This outdoor haven seamlessly connects to the interior, with direct access granted from both the study/music room and utility room, allowing for a harmonious blend of indoor and outdoor living.
Included In Sale: Light fittings, integrated appliances and curtains.
BER Information
BER Number: 117060855
Energy Performance Indicator: 116.37 kWh/m2/yr
About the Area
Ballincollig is a satellite town in Metropolitan Cork about 8 km west of Cork City. It is located beside the River Lee on the R608 regional road. Ballincollig has grown rapidly over the past ten years, and is now a busy town in itself. The town has 2 secondary schools and a range of economic activities with a strong employment base. The town centre is a now a very vibrant area and hosts a range of Shops, Restaurants, Supermarkets, Farmers Markets, Banking, Shopping Mall and much more.
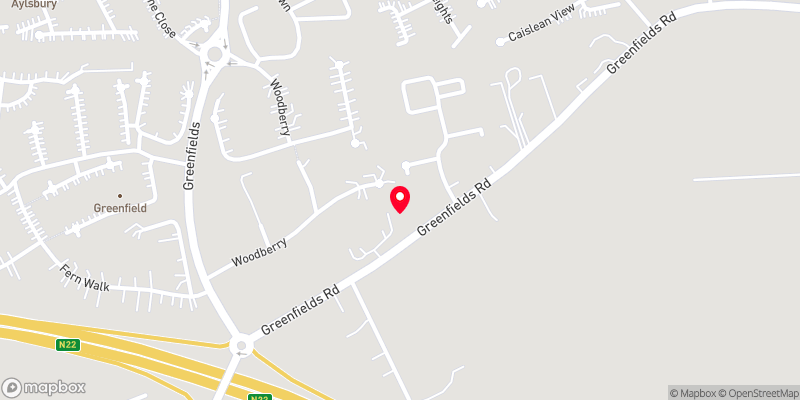 Get Directions
Get Directions Buying property is a complicated process. With over 40 years’ experience working with buyers all over Ireland, we’ve researched and developed a selection of useful guides and resources to provide you with the insight you need..
From getting mortgage-ready to preparing and submitting your full application, our Mortgages division have the insight and expertise you need to help secure you the best possible outcome.
Applying in-depth research methodologies, we regularly publish market updates, trends, forecasts and more helping you make informed property decisions backed up by hard facts and information.
Help To Buy Scheme
The property might qualify for the Help to Buy Scheme. Click here to see our guide to this scheme.
First Home Scheme
The property might qualify for the First Home Scheme. Click here to see our guide to this scheme.
