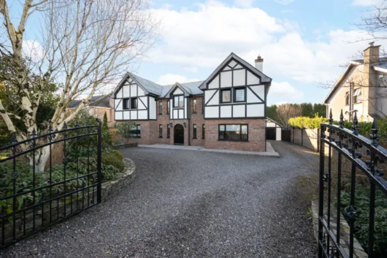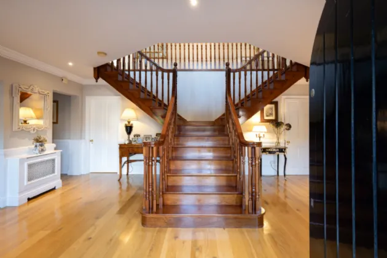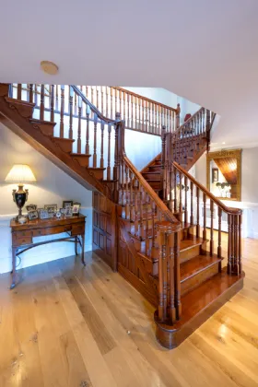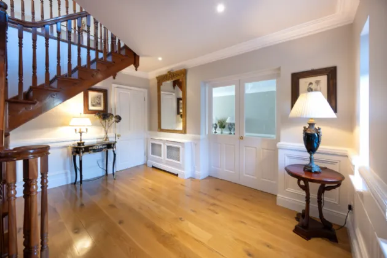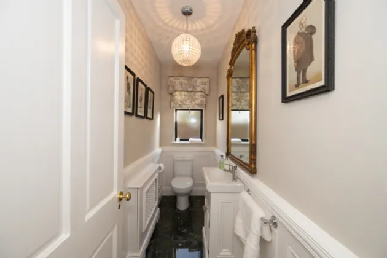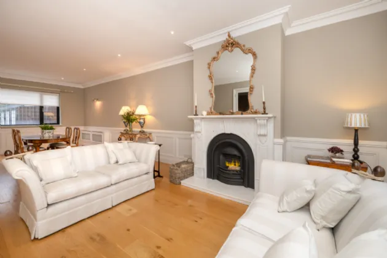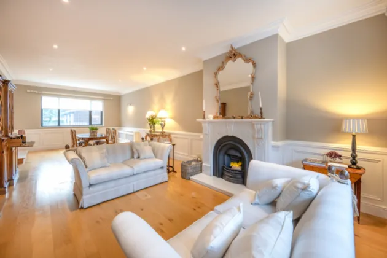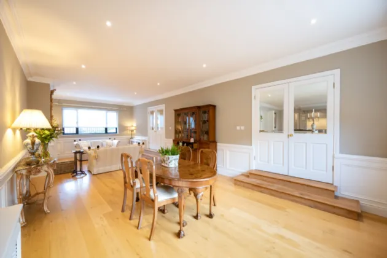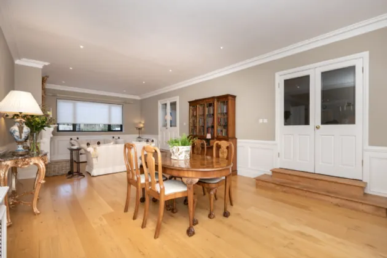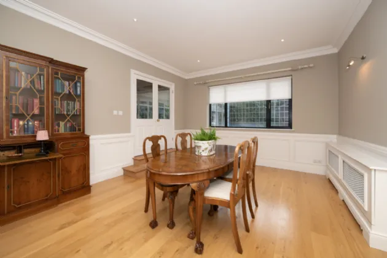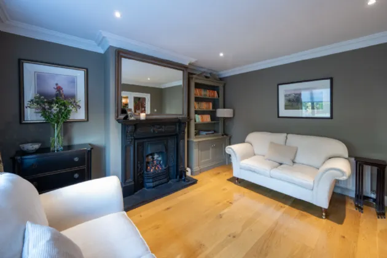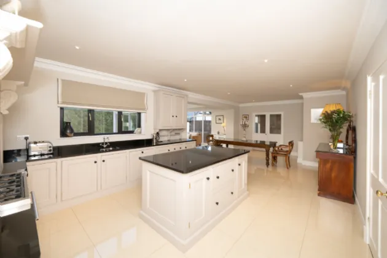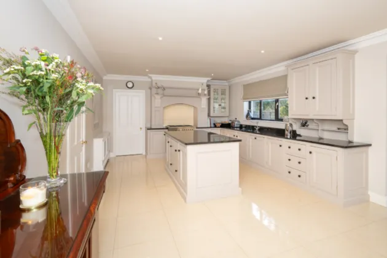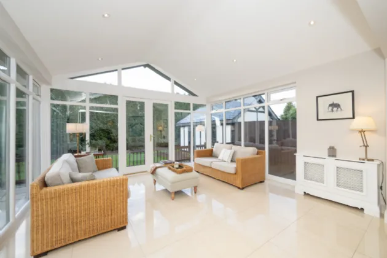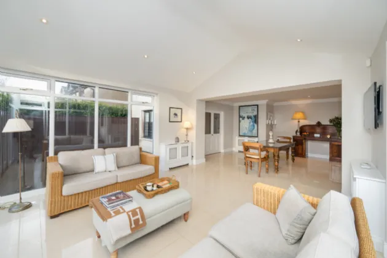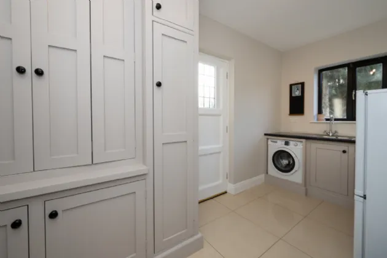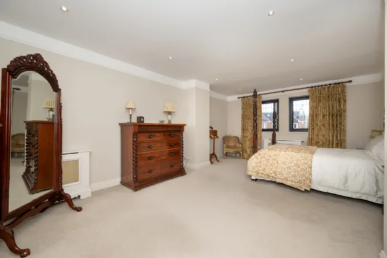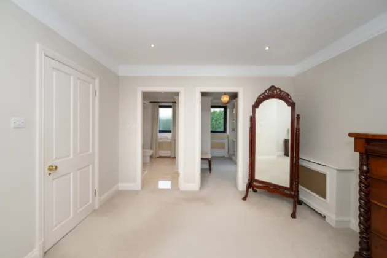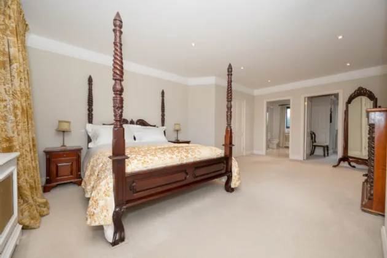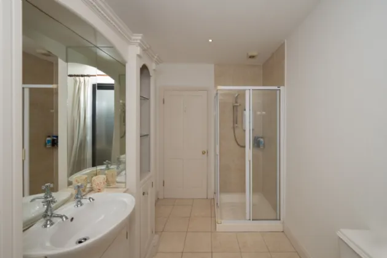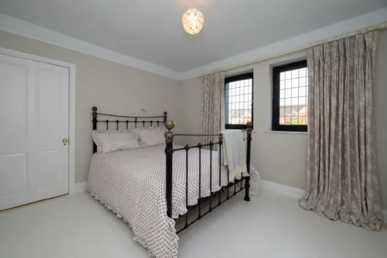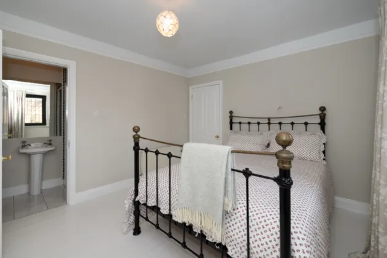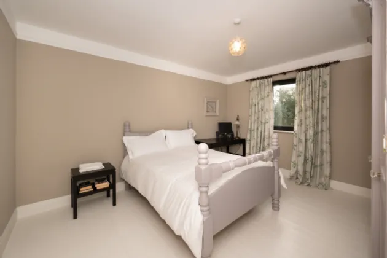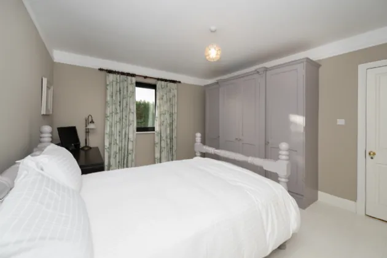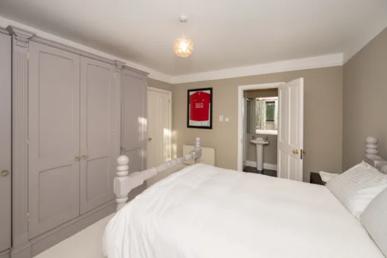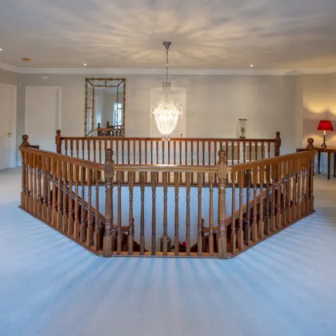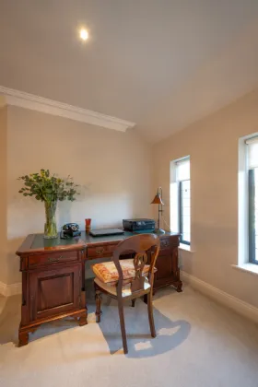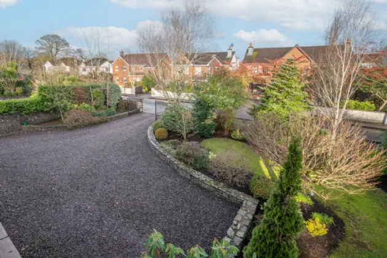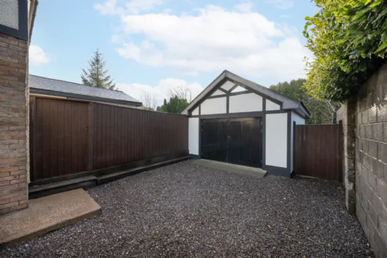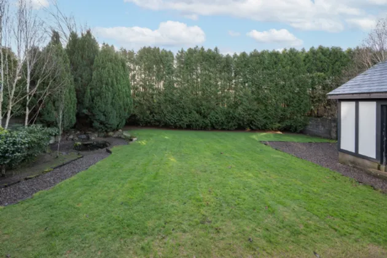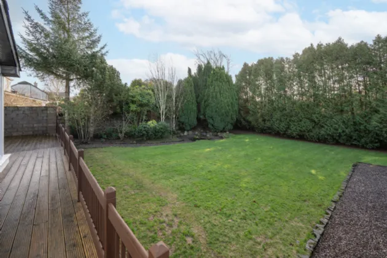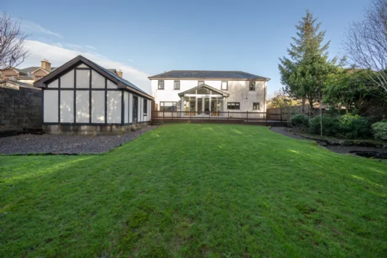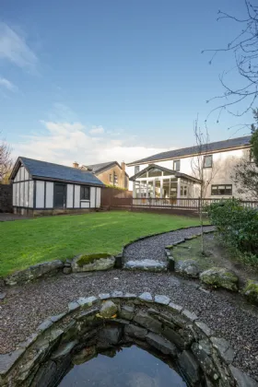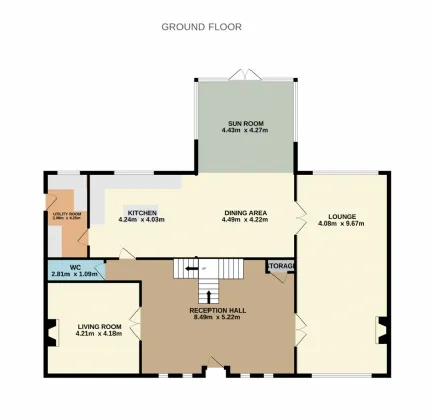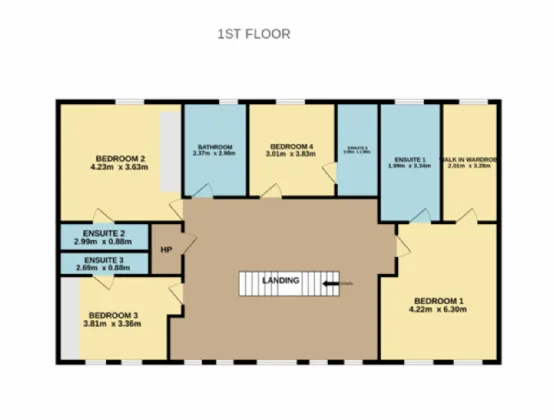Thank you
Your message has been sent successfully, we will get in touch with you as soon as possible.
€950,000 Sold

Financial Services Enquiry
Our team of financial experts are online, available by call or virtual meeting to guide you through your options. Get in touch today
Error
Could not submit form. Please try again later.
40 Fernwalk
Greenfields
Ballincollig
Cork
P31HR60
Description
Boasting an impressive 3,231 sq. ft. this C2 rated architecturally designed Tudor Style home has an abundance of well-proportioned living and bedroom accommodation on offer. On entering, one is immediately impressed with the large proportions and high ceilings, revealed in a stunning double height entrance hall with a bespoke mahogany staircase and solid wood flooring.
The exquisite hallway gives access to all the accommodation, the remainder of the downstairs consists of a lounge, family room, kitchen, dining area, sunroom, utility, WC. Overhead is a gallery landing, four double bedroom all with ensuite and a family bathroom.
The very private South facing rear garden is laid mainly in lawn and surrounded by mature trees. A large wooden deck is well positioned to enjoy sunshine all day long and is an ideal place for al fresco dining and summer barbeques. There’s direct access to the garden from both the utility and sunroom. A large garage allows space for all your extra storage needs. To the front there is ample off-street parking on the wide gravelled driveway, bordered by walls, landscaped gardens and an iron gate.
Located on the western side of Ballincollig with the Ballincollig By-pass Road Network literally on your doorstep offering easy access to Bishopstown, Wilton, Cork City and beyond. Within walking distance, you will find many local amenities that the town center has to offer such as shops, schools, pubs, restaurants sports clubs and the amazing Regional Park, which is perfect for those leisurely strolls.
This wonderful family home is the perfect example of how to seamlessly combine style, practicality and functionality and is an opportunity that should not be missed. This property is ready and waiting for its new owners to move in, unpack and reap the benefits of this lovely setting.

Financial Services Enquiry
Our team of financial experts are online, available by call or virtual meeting to guide you through your options. Get in touch today
Thank you
Your message has been sent successfully, we will get in touch with you as soon as possible.
Error
Could not submit form. Please try again later.
Rooms
Living Room 4.21m x 4.18m Located off the entrance hall, this room offers a warm ambience, it overlooks the front garden, benefits from a gas fire insert and timber floor, recessed lighting, and ceiling coving.
Lounge 4.08m x 9.67m As you enter this room, you step down into it and immediately captivated by the size, and the luxury it offers. The room benefits from a timber floor, open fireplace, recessed lighting, and dual aspect, wood panelling and decorative ceiling coving.
Kitchen 4.24m x 4.03m A bespoke handmade kitchen, with floor and eye level units and a kitchen island that offers additional storage, finished with a granite countertop and large ceramic tiles. The room also benefits from an integrated dishwasher, smeg stove with gas top and electric oven.
Dining Area 4.49m x 4.22m Located off the Kitchen, the ceramic tiles flow through. The area benefits from decorative ceiling coving and recessed lighting.
Sun Room 4.43m x 4.27m The room benefits from a peaked roof and floor to ceiling windows. It overlooks the rear sunny south facing rear garden.
Utility Room 2.06m x 4.25m Located off the kitchen, there is access to the side of the property. There is plumbing for washing machine, tumble dryer and built in units.
WC 2.81m x 1.09m Accessed from the hallway, the room comprises of two-piece suite with wall panelling throughout the room.
Landing A gallery landing that has an abundance of natural lighting with access to all bedrooms. This landing also doubles as an office/study area.
Bedroom 1 4.22m x 6.30m A luxury main bedroom, laid with carpet, overlooking the front garden. It benefits from decorative picture rail and recessed lighting.
Ensuite 1 1.99m x 3.34m Comprises of three-piece shower cubicle with electric shower. There is a tiled floor and recessed lighting.
Walk in wardrobe 2.01m x 3.26m This room offers storage on both sides with a window overlooking the rear garden.
Bedroom 2 4.23m x 3.63m Spacious double bedroom overlooking the rear garden, it benefits from built in wardrobes, timber floor and decorative picture rail.
Ensuite 2 2.99m x 0.88m Comprises of three-piece suite with shower cubicle that has a pump shower, the floor is tiled and surrounding the shower is tiled.
Bedroom 3 3.31m x 3.36m Large double bedroom overlooking the front garden, there is built in wardrobes with timber floor.
Ensuite 3 2.99m x 0.88m Comprises of three-piece suite with shower cubicle that has a pump shower, the floor is tiled and surrounding the shower is tiled.
Bedroom 4 3.83m x 3.01m Double bedroom overlooking the rear garden, it benefits from decorative picture rail and timber floor.
Ensuite 4 2.99m x 0.90m Three-piece suite with shower, the floor is tiled and surrounding the shower is tiled.
Bathroom 2.37m x 2.98m Comprises of two-piece suite with standalone bathtub, and sink the room benefits a tiled floor and wood panelled walls.
Included in Sale: All blinds, dishwasher, washing machine and Smeg stove.
BER Information
BER Number: 117052316
Energy Performance Indicator: 192.21 kWh/m2/yr
About the Area
Ballincollig is a satellite town in Metropolitan Cork about 8 km west of Cork City. It is located beside the River Lee on the R608 regional road. Ballincollig has grown rapidly over the past ten years, and is now a busy town in itself. The town has 2 secondary schools and a range of economic activities with a strong employment base. The town centre is a now a very vibrant area and hosts a range of Shops, Restaurants, Supermarkets, Farmers Markets, Banking, Shopping Mall and much more.
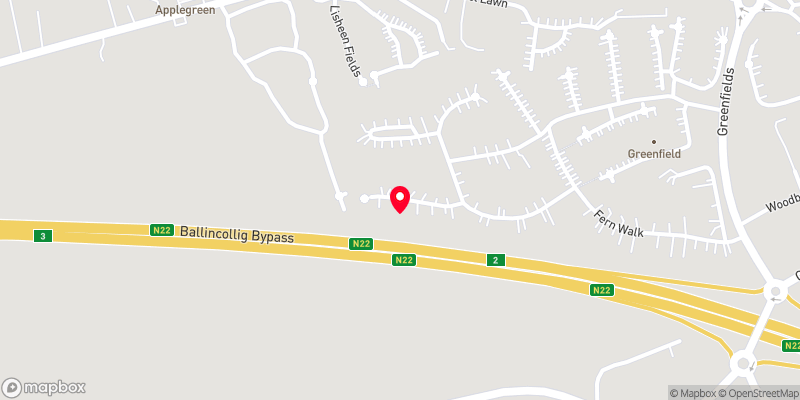 Get Directions
Get Directions Buying property is a complicated process. With over 40 years’ experience working with buyers all over Ireland, we’ve researched and developed a selection of useful guides and resources to provide you with the insight you need..
From getting mortgage-ready to preparing and submitting your full application, our Mortgages division have the insight and expertise you need to help secure you the best possible outcome.
Applying in-depth research methodologies, we regularly publish market updates, trends, forecasts and more helping you make informed property decisions backed up by hard facts and information.
Help To Buy Scheme
The property might qualify for the Help to Buy Scheme. Click here to see our guide to this scheme.
First Home Scheme
The property might qualify for the First Home Scheme. Click here to see our guide to this scheme.
