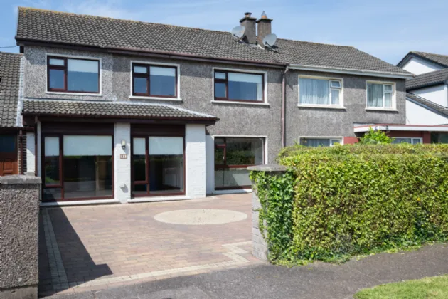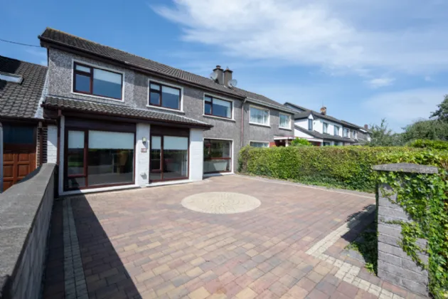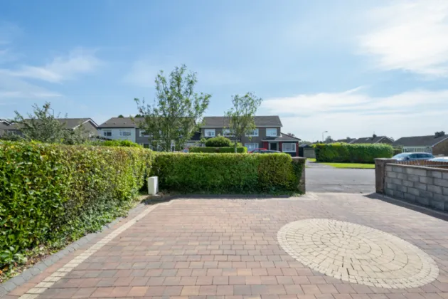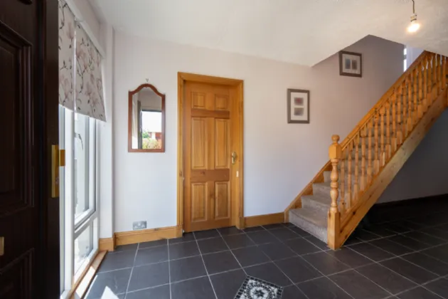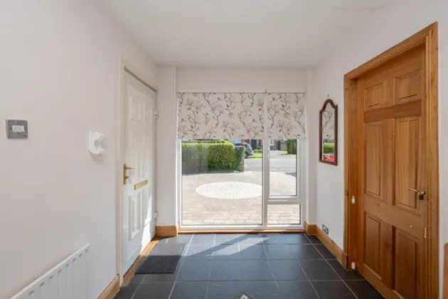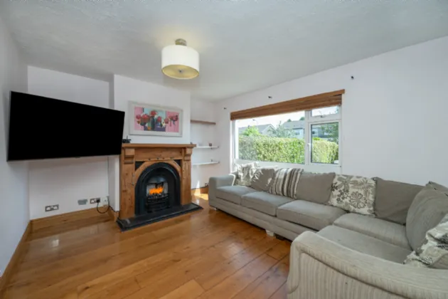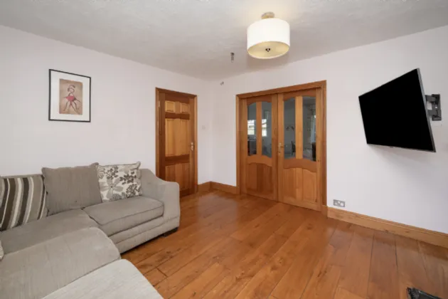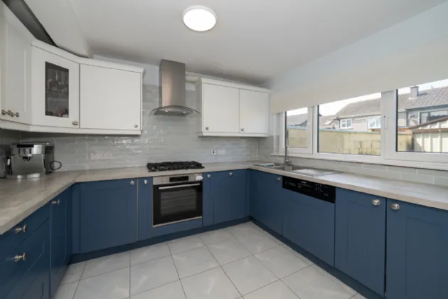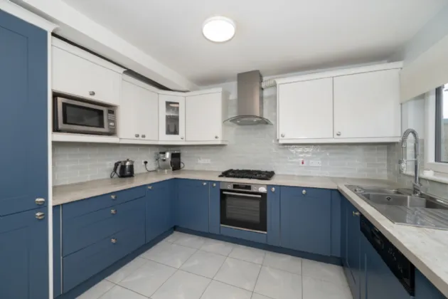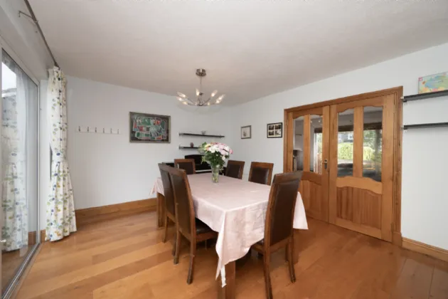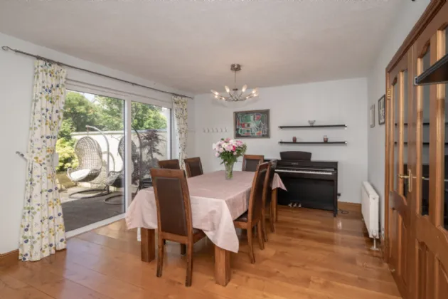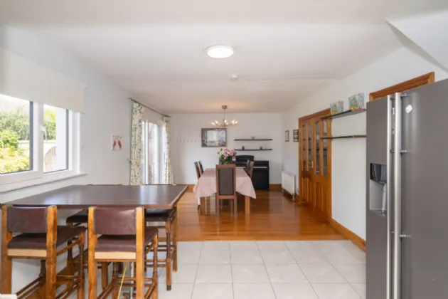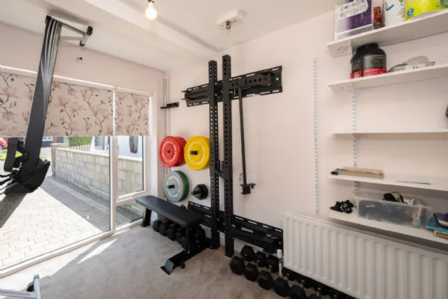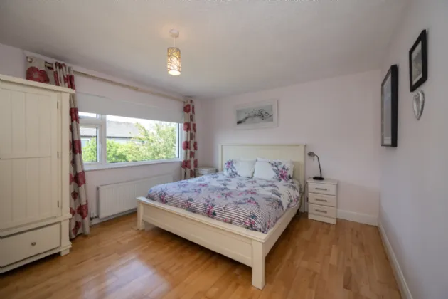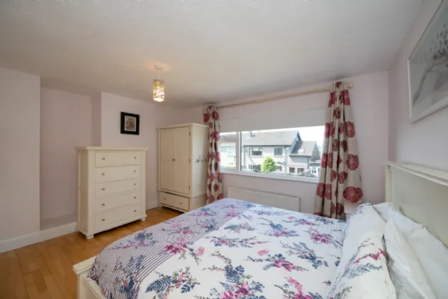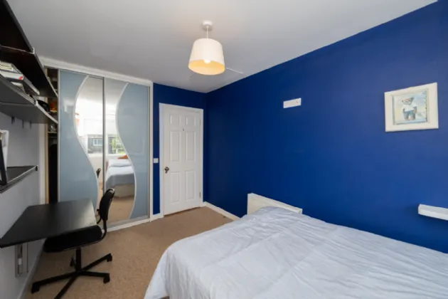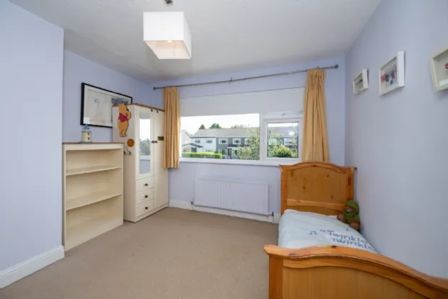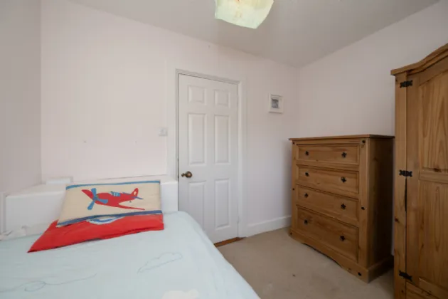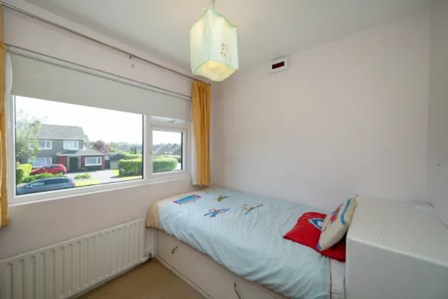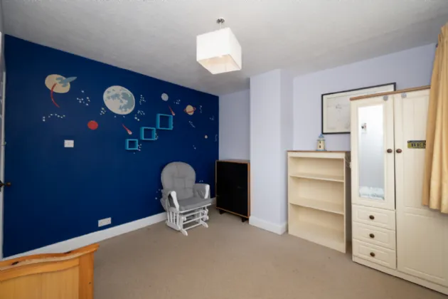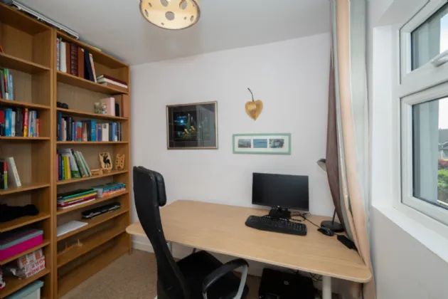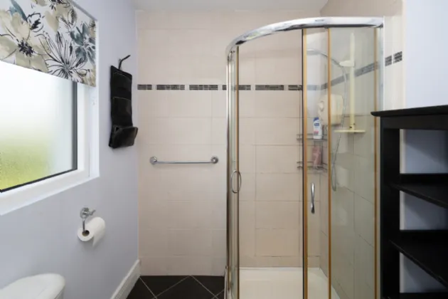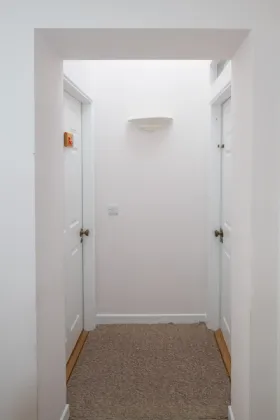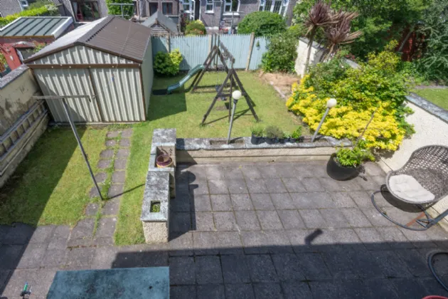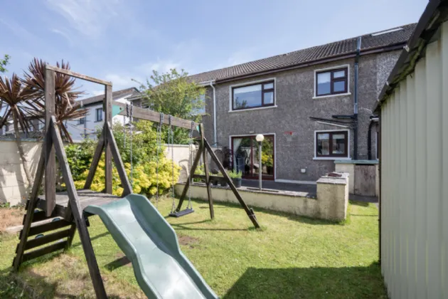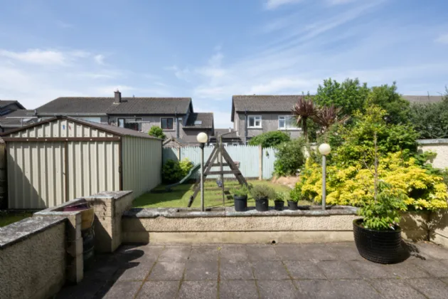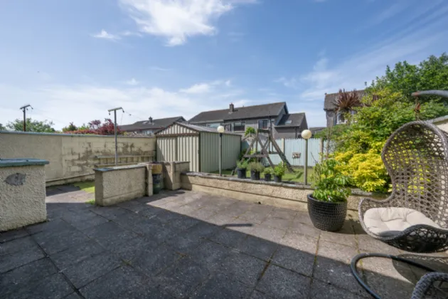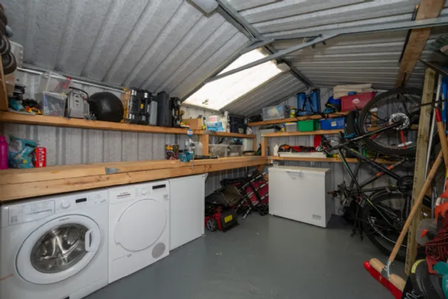Thank you
Your message has been sent successfully, we will get in touch with you as soon as possible.
€395,000 Sold

Financial Services Enquiry
Our team of financial experts are online, available by call or virtual meeting to guide you through your options. Get in touch today
Error
Could not submit form. Please try again later.
31 Elm Lawn
Muskerry Estate
Ballincollig
Cork
P31X934
Description
On the ground floor, this home features an entrance hallway, a living room, and a family room currently used as a gym. The kitchen/dining room seamlessly flows into the rear garden through sliding doors. A convenient bathroom is also located on this level. Upstairs, you will find three double bedrooms, one single bedrooms, office and a family bathroom.
At the front of the house, a large driveway provides ample off-street parking. The fully enclosed west-facing rear garden features a stone patio and a low-maintenance lawn. Additionally, a garden shed offers convenient storage options.
The property is in excellent condition and features all the essentials of a perfect family home. It is conveniently located within easy walking distance to the numerous services and amenities available in Ballincollig. Additionally, it is just minutes away from the Ballincollig bypass, providing quick access to Bishopstown, Wilton, UCC, MTU, CUH, and Cork City.
Don’t delay, arrange a viewing today.

Financial Services Enquiry
Our team of financial experts are online, available by call or virtual meeting to guide you through your options. Get in touch today
Thank you
Your message has been sent successfully, we will get in touch with you as soon as possible.
Error
Could not submit form. Please try again later.
Rooms
Living Room 4.23m x 3.40m Nicely sized reception room to the front of the house with timber flooring, centre light, open fireplace fire and fitted blinds.
Family Room/Gym 3.41m x 2.52m Positioned at the front of the house, this versatile room features a large window that floods the space with natural light. Currently used as a gym, it would also make an ideal children's playroom, office space or as an additional bedroom.
Bathroom 1.47m x 2.49m Three-piece bath suite with tiled flooring and a heated towel rack.
Kitchen /Dining Room 9.50m x 3.59m Bright and spacious room to the rear of the house with the dining area featuring wood flooring, centre light and sliding door access to the rear garden. The newly renovated kitchen is equipped with both floor and eye-level units, providing ample storage space. A breakfast bar offers a convenient spot for casual dining or a quick morning coffee. The kitchen features tiled flooring and a stylish tiled splashback. Integrated appliances include a dishwasher, oven, hob, and microwave.
Landing Provides access to the attic, which is fully floored and accessible via a Stira staircase.
Bedroom 1 4.11m x 3.64m Generous double bedroom to the rear of the house, timber flooring, centre light and fitted binds.
Bedroom 2 3.43mx 3.48m Double bedroom overlooking the front of the property with carpet flooring and fitted blinds.
Bedroom 3 3.95m x 2.50m Double bedroom with carpet flooring, featuring built-in wardrobes and fitted blinds.
Bedroom 4 3.02m x 2.35m Single bedroom overlooking the front of the property with carpet flooring and fitted blinds.
Bedrom 5/Office 2.59m x 2.53m Single bedroom currently serving as an office space, overlooks the rear garden.
Family Bathroom 2.39m x 2.04m Three-piece power shower suite with centre light and tiled shower walls.
Garden To the front of the house there is a large driveway offering ample off-street parking. The West facing rear garden, fully enclosed, features a stone decking and a low maintenance lawn and a mix of shrubbery. Additionally, the garden shed offers convenient storage options. Shed is plumbed with water and electricity, currently housing the washing machine and dyer.
Included In Sale Light fittings, integrated appliances, curtains and blinds.
Office 2.59m x 2.53m Office space, overlooks the rear garden.
BER Information
BER Number: 103007951
Energy Performance Indicator: 181.27 kWh/m²/yr
About the Area
Ballincollig is a satellite town in Metropolitan Cork about 8 km west of Cork City. It is located beside the River Lee on the R608 regional road. Ballincollig has grown rapidly over the past ten years, and is now a busy town in itself. The town has 2 secondary schools and a range of economic activities with a strong employment base. The town centre is a now a very vibrant area and hosts a range of Shops, Restaurants, Supermarkets, Farmers Markets, Banking, Shopping Mall and much more.
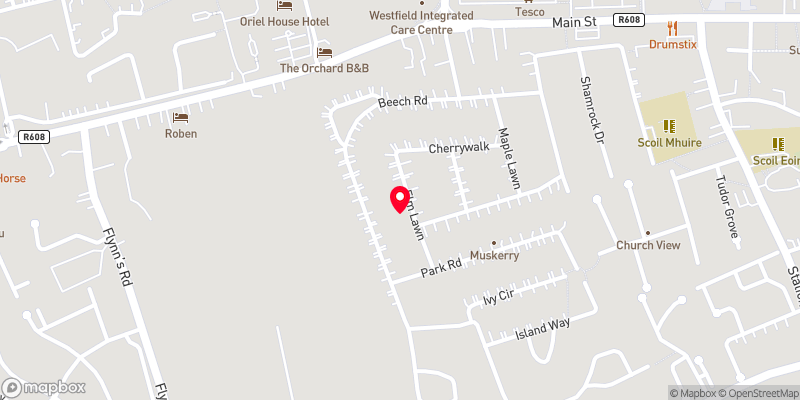 Get Directions
Get Directions Buying property is a complicated process. With over 40 years’ experience working with buyers all over Ireland, we’ve researched and developed a selection of useful guides and resources to provide you with the insight you need..
From getting mortgage-ready to preparing and submitting your full application, our Mortgages division have the insight and expertise you need to help secure you the best possible outcome.
Applying in-depth research methodologies, we regularly publish market updates, trends, forecasts and more helping you make informed property decisions backed up by hard facts and information.
Help To Buy Scheme
The property might qualify for the Help to Buy Scheme. Click here to see our guide to this scheme.
First Home Scheme
The property might qualify for the First Home Scheme. Click here to see our guide to this scheme.
