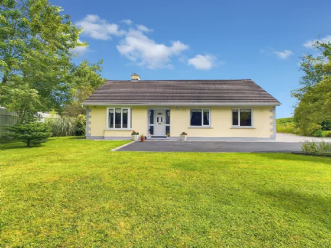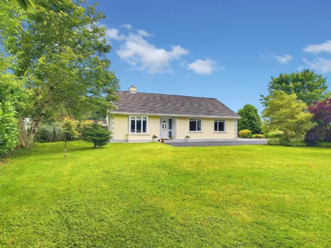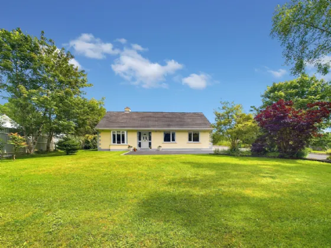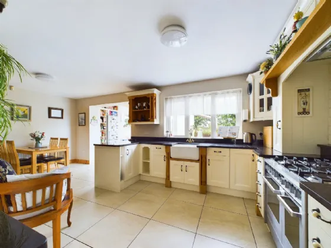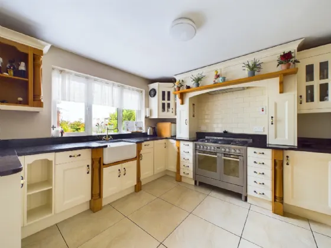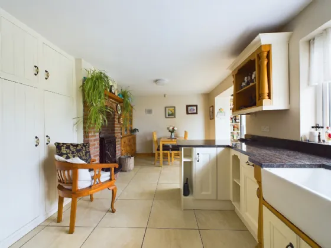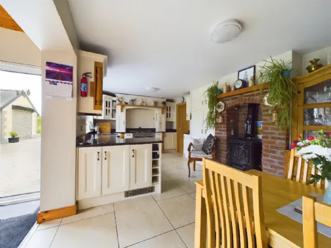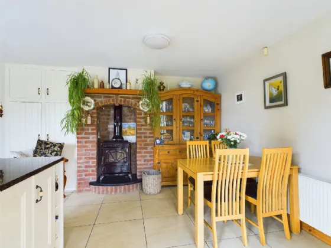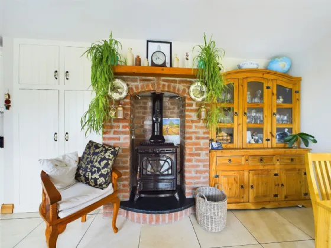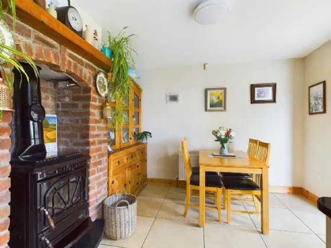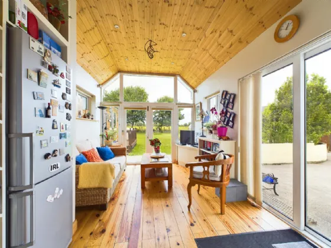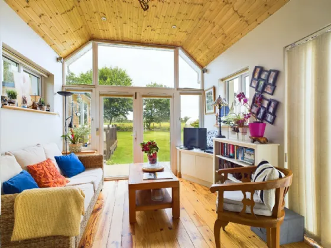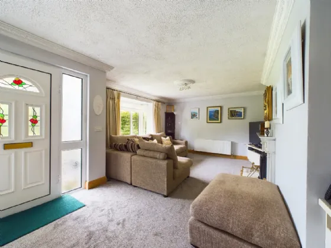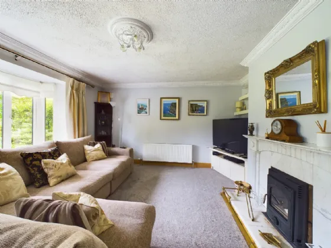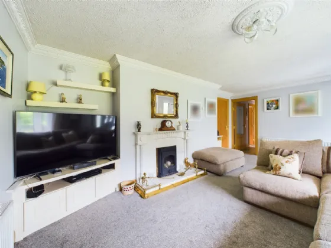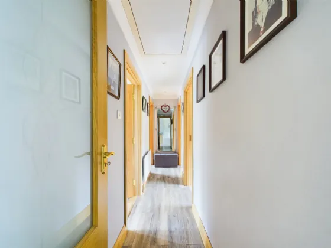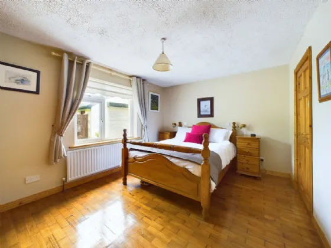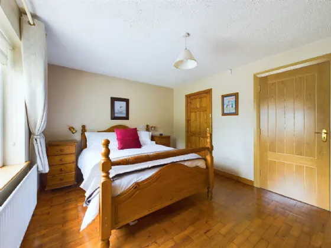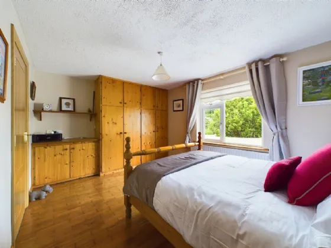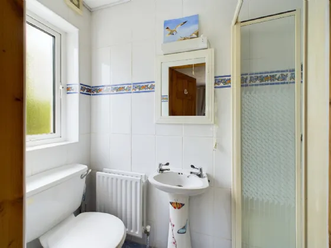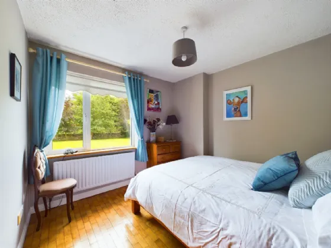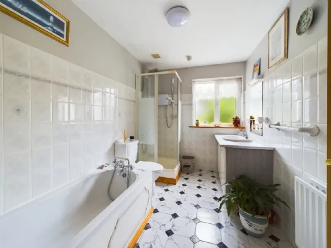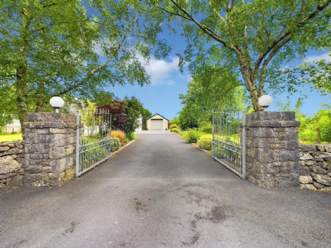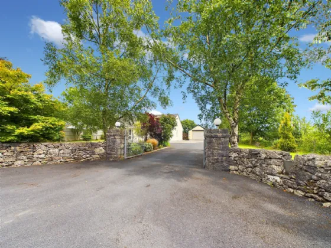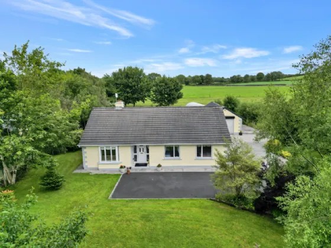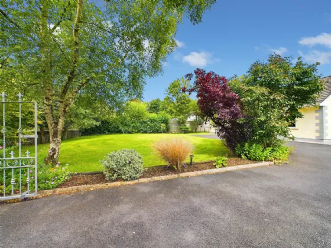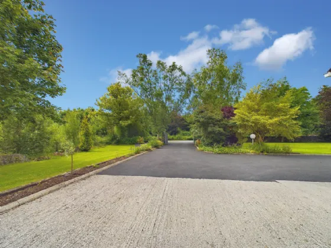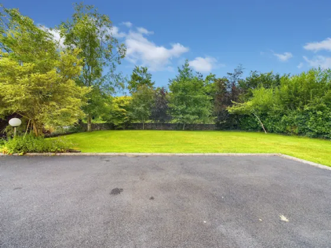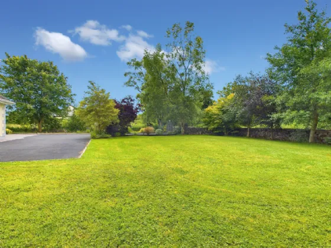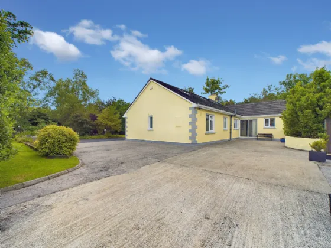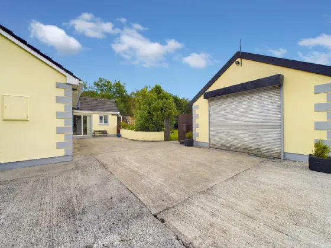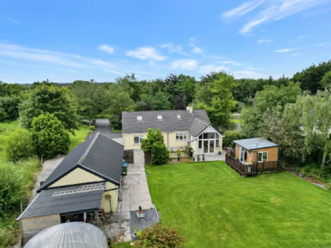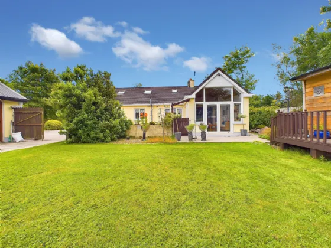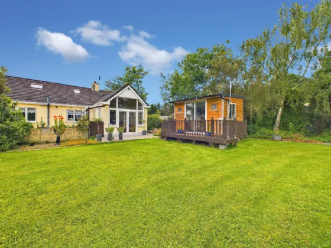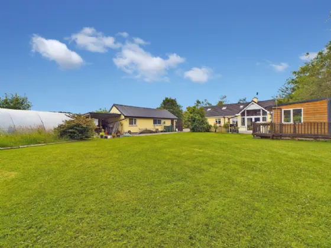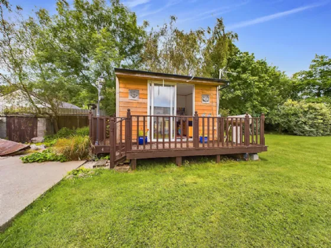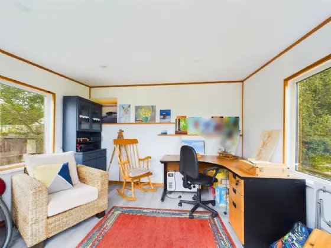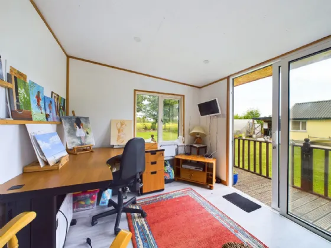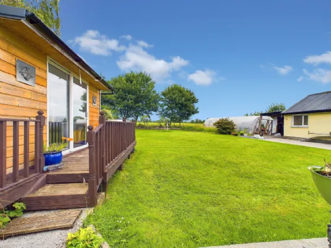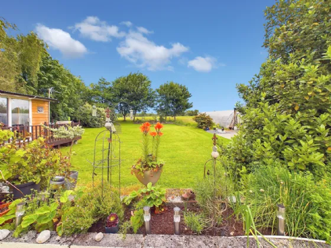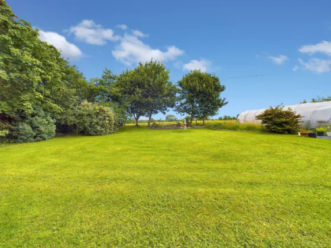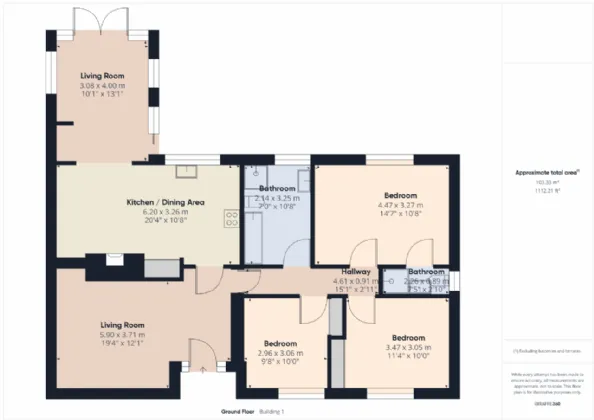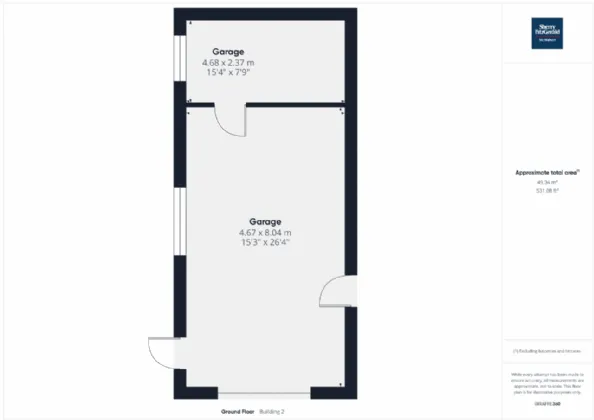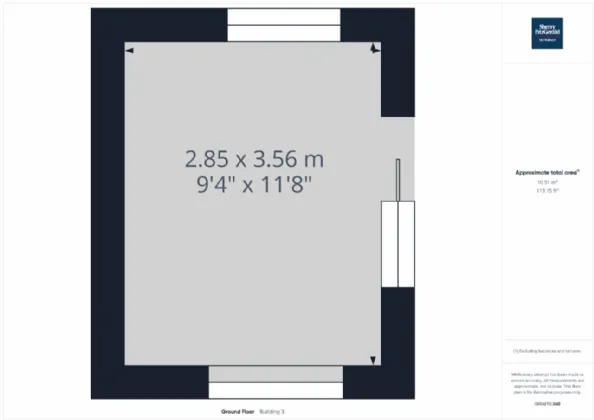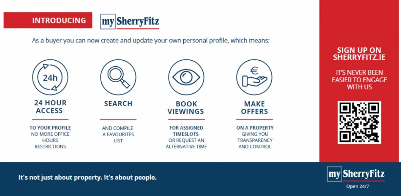Thank you
Your message has been sent successfully, we will get in touch with you as soon as possible.
€350,000 Sold

Financial Services Enquiry
Our team of financial experts are online, available by call or virtual meeting to guide you through your options. Get in touch today
Error
Could not submit form. Please try again later.
Moyriesk
Quin
Co. Clare
V95 T8Y2
Description
Internally, the property is entered via a large sitting room with distinctive carpet flooring, an insert fireplace with white marble surround and a feature front aspect bay window. A door from the sitting room leads to the main kitchen/dining room which is recognisably the heart of the home. This room comprises a solid timber kitchen with integrated appliances, Rangemaster gas hob & solid fuel stove with a back boiler. A large opening from the dining space merges seamlessly into the sunroom area which features vaulted ceilings and a floor to ceiling window incorporating double doors flooding the room with natural light and overlooking the rear garden. The ground floor also consists of three generously sized bedrooms (the master features an en-suite) and the main bathroom completes the accommodation.
Externally, the grounds are immaculately finished with a defined stone cut boundary wall to the front, mature trees and shrubs, patio areas, lawns, feature flower beds and curbing. The property is accessed through the front gates onto a tarmac drive with cultivated shrubbery on both sides of the driveway. There is ample parking to the front and rear of the property. The rear garden is primarily laid to lawn with a large tree line boundary to the sides and rear of the property. There is a feature external home office in the rear garden, this timber structure has been insulated and is currently used as a home office/art studio. An extensive block-built garage and large polytunnel complete the property.
This is a most desirable family home in a fantastic location.
Features
• Kerosene Oil heating system
• Superbly located 10 minutes approx. from the M18 motorway
• 0.56 acre approx.
• Mains water
• Septic tank
• Fibre broadband
• BER - D1
Rooms
Kitchen Dining Room 6.20 x 3.26 Ceramic tile flooring, solid timber kitchen that has been tastefully sprayed, Rangemaster gas hob, single drainer sink, feature solid fuel stove with red brick surround and back boiler, rear aspect window, large opening merging into sunroom, door leading to living room.
Sunroom 3.08 x 4.00 Timber flooring, vaulted ceilings, feature rear aspect window overlooking the back garden. Sliding patio door leading onto rear patio area.
Master Bedroom 4.47 x 3.27 Solid timber flooring, built in wardrobes, en-suite and rear aspect window.
En-Suite 2.26 x 0.89 Fully tiled throughout, complete with WC, wash hand basin, pump shower and a side-aspect frosted window.
Bedroom 2 3.47 x 3.05 Solid timber flooring, built in wardrobes and front aspect window.
Bedroom 3 2.96 x 3.06 Solid timber flooring, built in wardrobes and front aspect window.
Bathroom 2.14 x 3.25 Tiled flooring with WC, wash hand basin, electric shower, bath and a rear-aspect window.
BER Information
BER Number: 107974677
Energy Performance Indicator: 233.46 kWh/m2/yr
About the Area
Quin is an enchanting rural village in County Clare. Surrounded by open fields and majestic pastoral landscape, the area is teeming with rich vegetation and wildlife. The crisp, pristine air clears the mind and readies the body for an adventure in living.
Locals enjoy the privacy and tranquillity of the verdant countryside, while never far from modern day amenities and facilities. Aside from the convenient location, it is the beauty and vibrancy of the natural landscape that attracts buyers to the area.
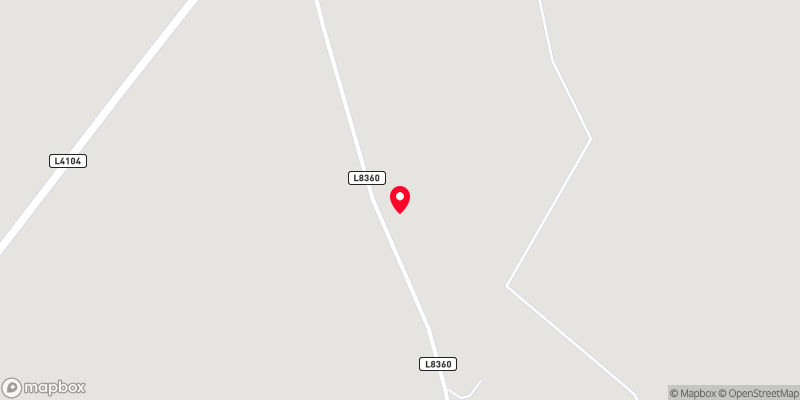 Get Directions
Get Directions Buying property is a complicated process. With over 40 years’ experience working with buyers all over Ireland, we’ve researched and developed a selection of useful guides and resources to provide you with the insight you need..
From getting mortgage-ready to preparing and submitting your full application, our Mortgages division have the insight and expertise you need to help secure you the best possible outcome.
Applying in-depth research methodologies, we regularly publish market updates, trends, forecasts and more helping you make informed property decisions backed up by hard facts and information.
Help To Buy Scheme
The property might qualify for the Help to Buy Scheme. Click here to see our guide to this scheme.
First Home Scheme
The property might qualify for the First Home Scheme. Click here to see our guide to this scheme.
