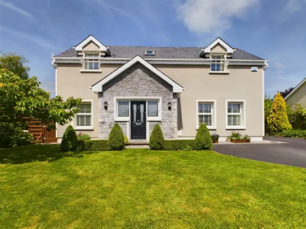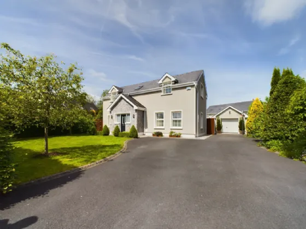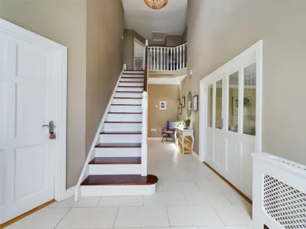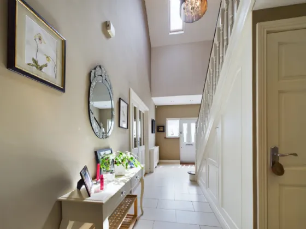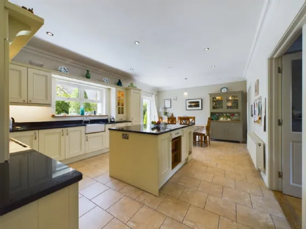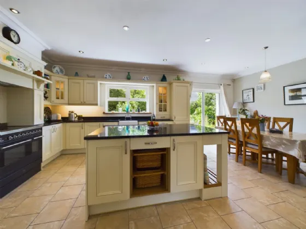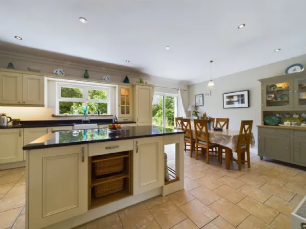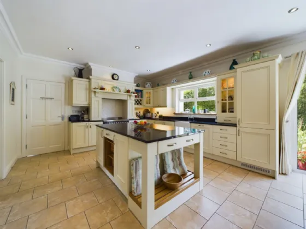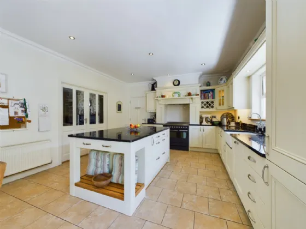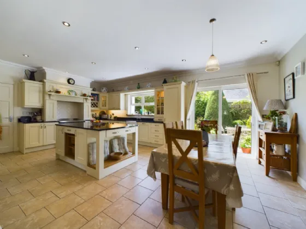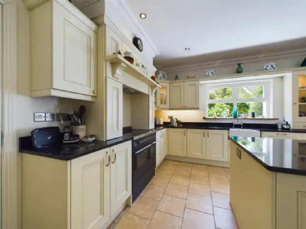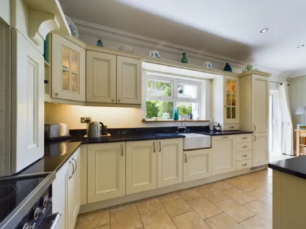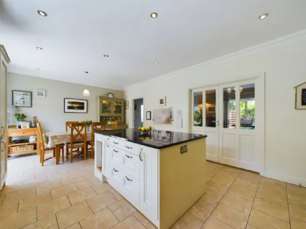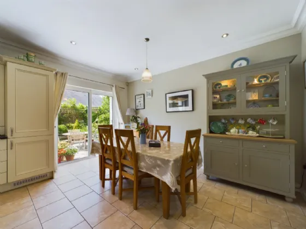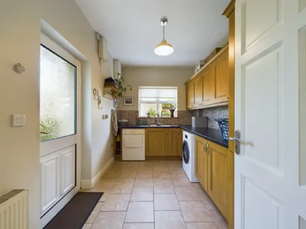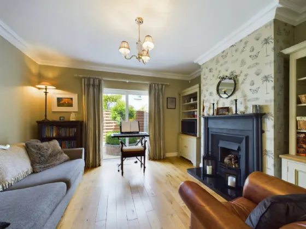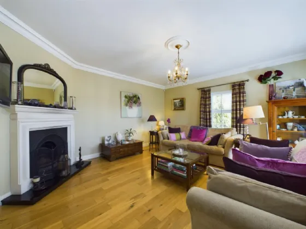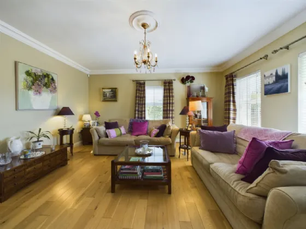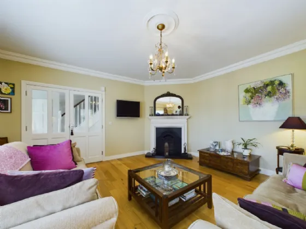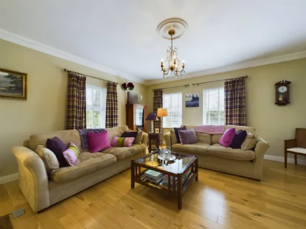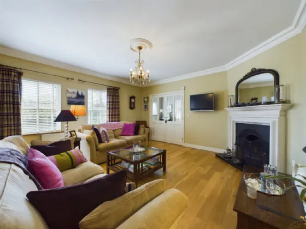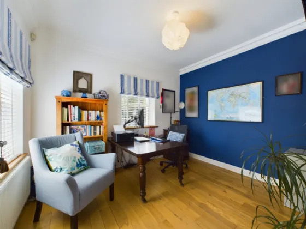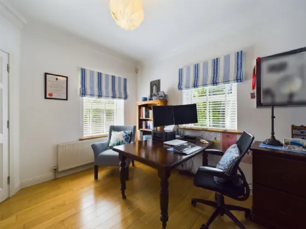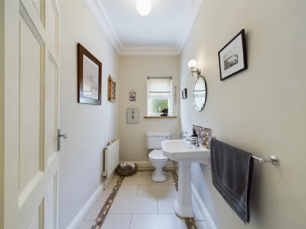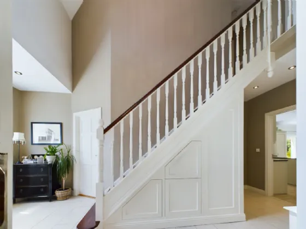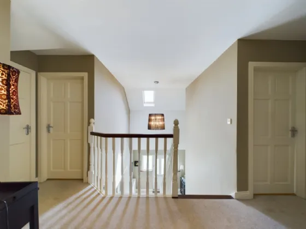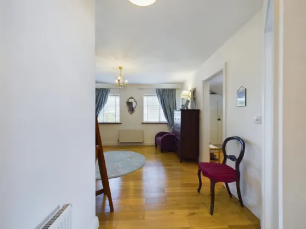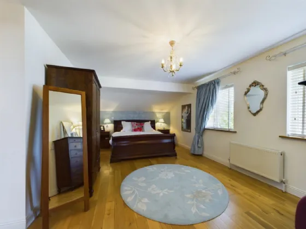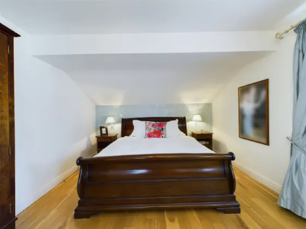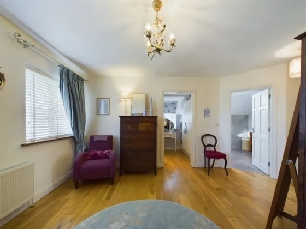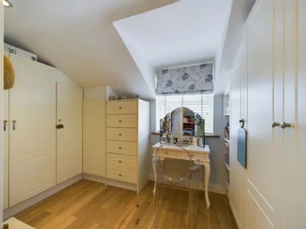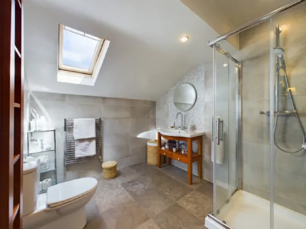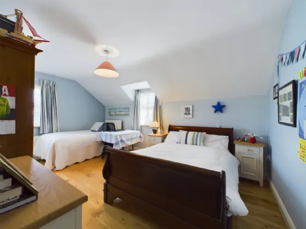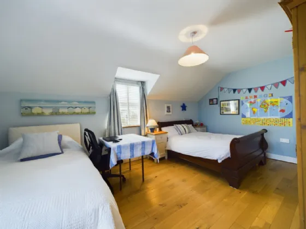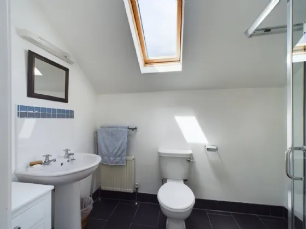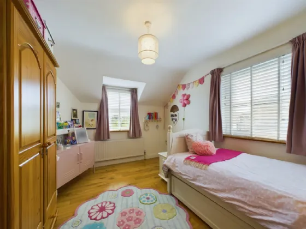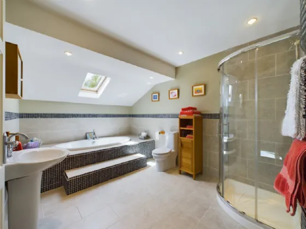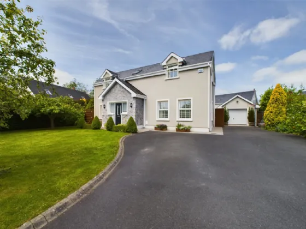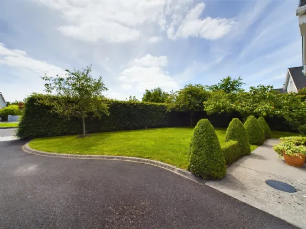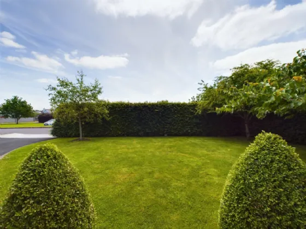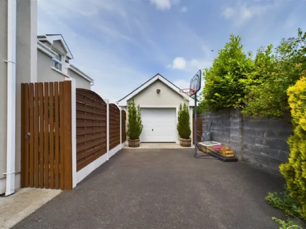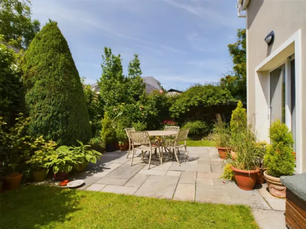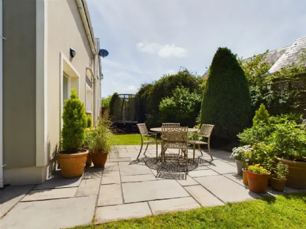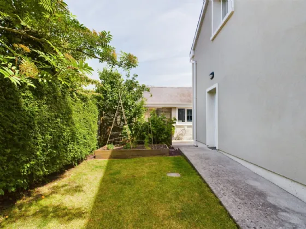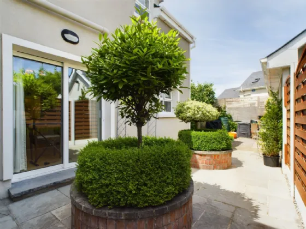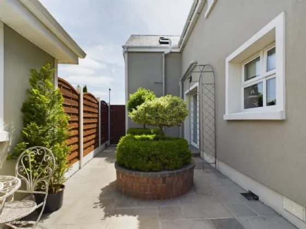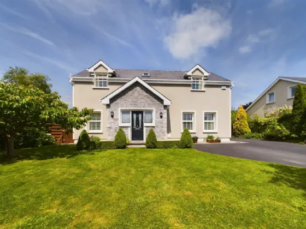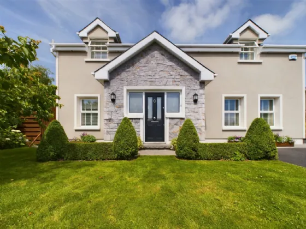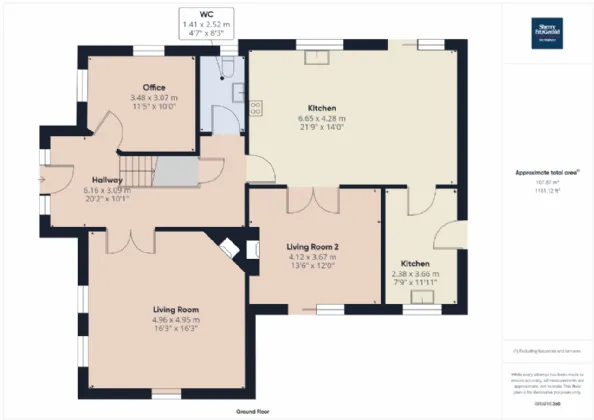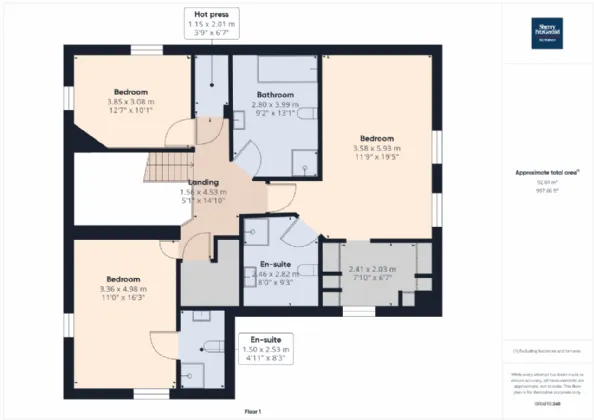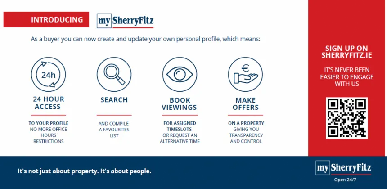Thank you
Your message has been sent successfully, we will get in touch with you as soon as possible.
€450,000 Sold

Financial Services Enquiry
Our team of financial experts are online, available by call or virtual meeting to guide you through your options. Get in touch today
Error
Could not submit form. Please try again later.
36 Maigh Dara
Quin
Co. Clare.
V95 A096
Description
Built in 2006, the property has been tastefully maintained by its current owners over the last few years to give it an attractive, modern feel. On entering the main entrance hallway, the vaulted ceilings and Italian porcelain tile flooring leads to an equally stunning main reception room where a feature sandstone fireplace with a cast iron insert and granite hearth fireplace and solid oak timber flooring provide an unexcelled ambiance of comfort and homely feel. On leaving the main reception the hallway also leads to a bright spacious open plan kitchen/dining room with quality fitted wall and base units and integrated appliances. A rear patio door from the dining area merges onto an extensive rear (southwest facing) patio area. A second living room off the kitchen/dining room features a restored vintage cast iron solid fuel fireplace and sliding door leading onto the east facing patio. Rounding off the ground floor is the guest bathroom and the ground floor bedroom which is currently used as a home office. On the first floor there are three double bedrooms (two of which feature en-suite’s & the master bedroom also boasts an extensive walk-in wardrobe), the main bathroom completes the accommodation.
The grounds are well planned with a well-established hedgerow to the front, a hedgerow to the sides and rear borders the site. The property is accessed onto a tarmac drive to the front of the property with a well-manicured lawn and extensive flowerbeds and offers ample parking. The rear garden is gated at both sides of the residence and is immaculate with the afore mentioned patio area, lawns, extensive flowerbeds & gardening area. It features a block-built garage to the side of the property with front and side access.
Features
Four bedroom detached family home
Close to shops, school and restaurants
Located just 6 miles from Ennis and 10 miles from Shannon
Overlooking green area to front
Ideal family home set in quiet cul de sac development
Sandstone patio areas
Oil fired central heating
Mains water
Mains sewer
Fibre broadband
BER - B3
Rooms
Living Room 4.96 x 4.95 Solid oak timber flooring, solid fuel sandstone fireplace with a cast iron insert and granite hearth, two front aspect windows, one side aspect window and partially glazed double doors to entrance hall.
Kitchen Dining Room 6.65 x 4.28 Tiled flooring throughout, solid oak painted timber kitchen with integrated appliances, hob with extratior unit and granite worktops. Open plan dining space, door to utility, double doors leading to the living room.
Utility Room 2.38 x 3.66 Located just off the kitchen area, this large utility room is complete with tile flooring, ample base units, a washing machine, dryer, generous counterspace & rear access door.
Living Room 2 4.12 x 3.67 Solid oak timber flooring, restored vintage cast iron fireplace (solid fuel), side aspect sliding door and double doors to kitchen/dining room.
WC 1.41 x 2.52 Tiled flooring, low level WC, wash hand basin & side aspect frosted window.
Ground floor bedroom/Office 3.48 x 3.07 Solid oak timber flooring, and duel aspect windows (front & side).
Landing 4.53 x 1.56 Granting access to all of the upstairs living as well as the attic, this open landing is complete with carpet flooring and a Velux window.
Master Bedroom 5.93 x 3.58 The Master bedroom is located to the rear of the property and features solid oak timber flooring and two rear aspect wondows. The room is complete with a walk in wardrobe, an en-suite.
Walk in wardrobe 2.41 x 2.03 Solid oak timber flooring, extensive built in wardrobes and shelving, side aspect window.
En-Suite 2.53 x 1.50 Tiled flooring, pump shower, WC, WHB & rear aspect Velux window.
Bedroom 3 4.98 x 3.36 Solid oak timber flooring and duel aspect windows.
Bedroom 4 3.85 x 3.08 Solid oak timber flooring, duel aspect window and door to en-suite.
Bathroom 2.80 x 3.99 The main bathroom is fully tiled throughout and is complete with a built in bath unit, an electric shower, mirror, WC, WHB and a side aspect Velux window.
BER Information
BER Number: 102539947
Energy Performance Indicator: 135.48 kWh/m²/yr
About the Area
Quin is an enchanting rural village in County Clare. Surrounded by open fields and majestic pastoral landscape, the area is teeming with rich vegetation and wildlife. The crisp, pristine air clears the mind and readies the body for an adventure in living.
Locals enjoy the privacy and tranquillity of the verdant countryside, while never far from modern day amenities and facilities. Aside from the convenient location, it is the beauty and vibrancy of the natural landscape that attracts buyers to the area.
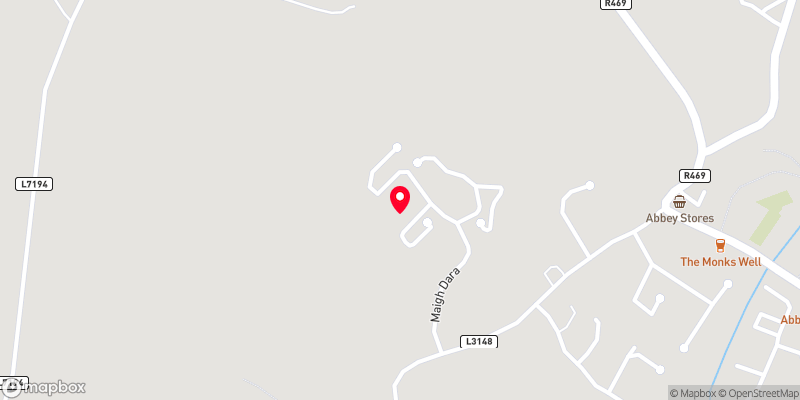 Get Directions
Get Directions Buying property is a complicated process. With over 40 years’ experience working with buyers all over Ireland, we’ve researched and developed a selection of useful guides and resources to provide you with the insight you need..
From getting mortgage-ready to preparing and submitting your full application, our Mortgages division have the insight and expertise you need to help secure you the best possible outcome.
Applying in-depth research methodologies, we regularly publish market updates, trends, forecasts and more helping you make informed property decisions backed up by hard facts and information.
Help To Buy Scheme
The property might qualify for the Help to Buy Scheme. Click here to see our guide to this scheme.
First Home Scheme
The property might qualify for the First Home Scheme. Click here to see our guide to this scheme.
