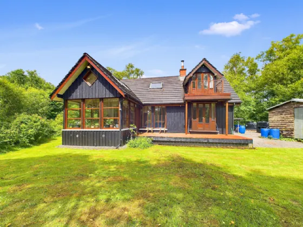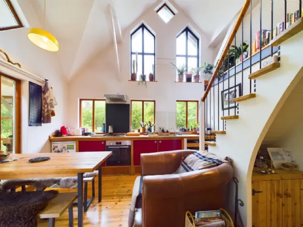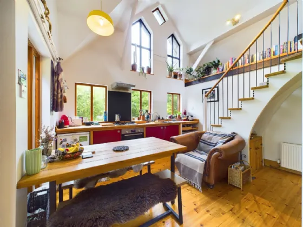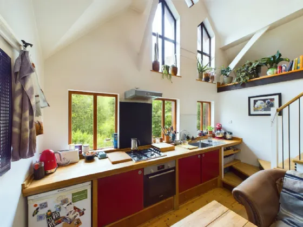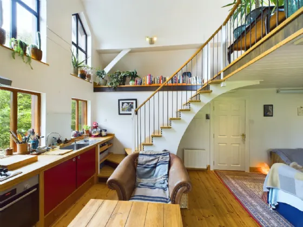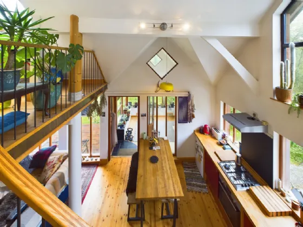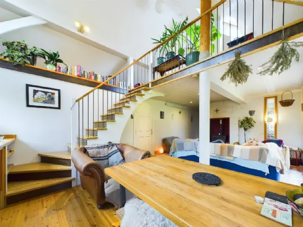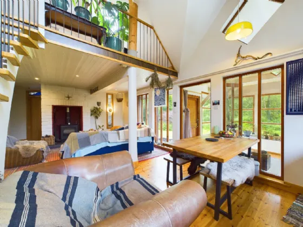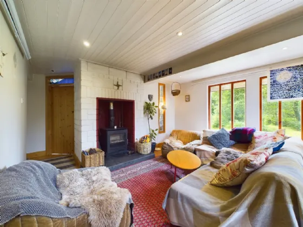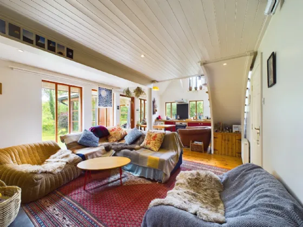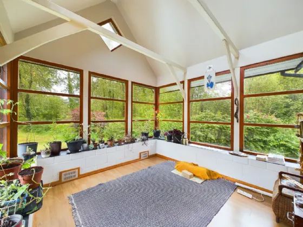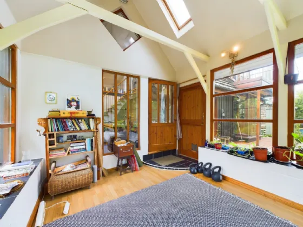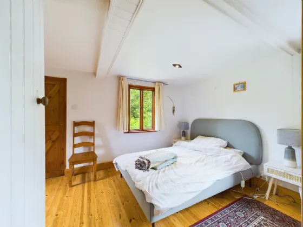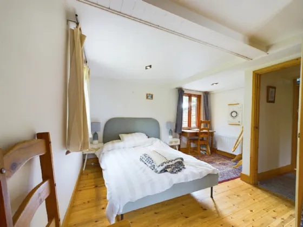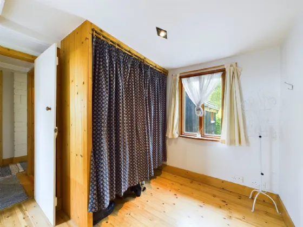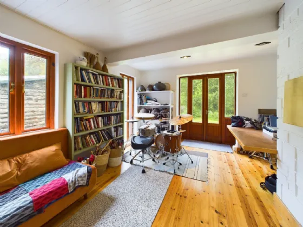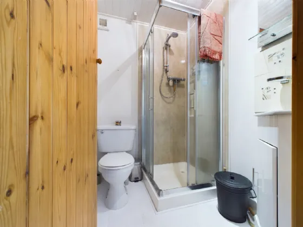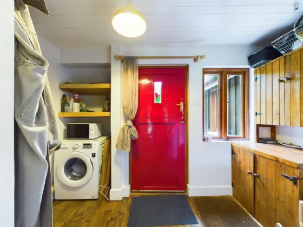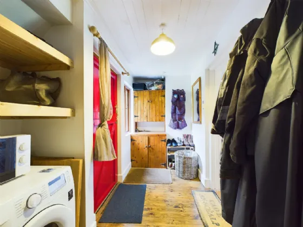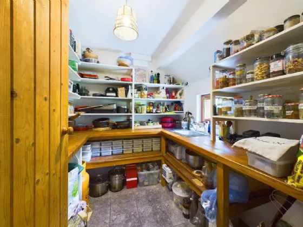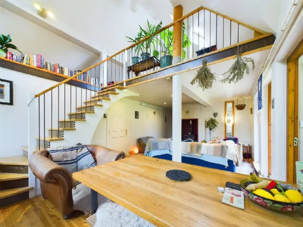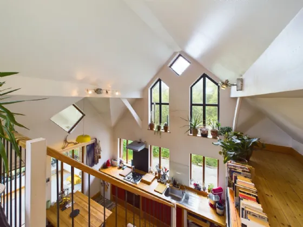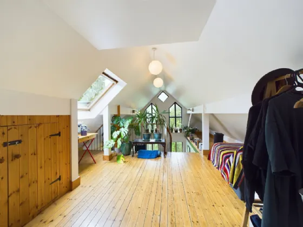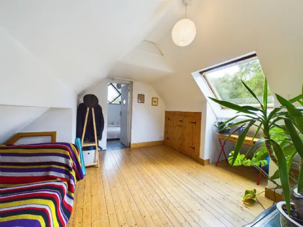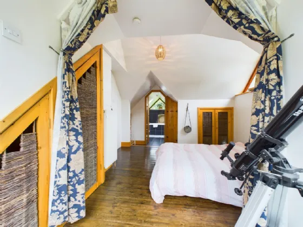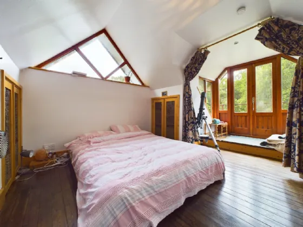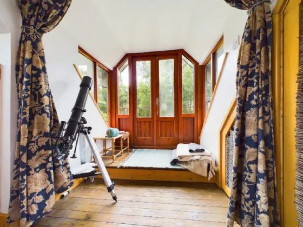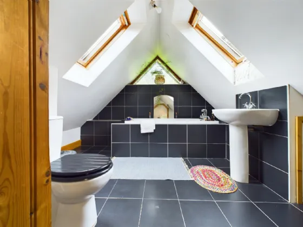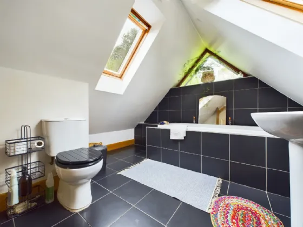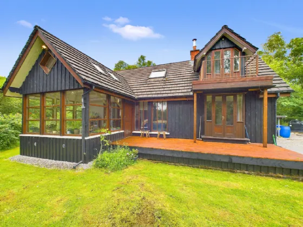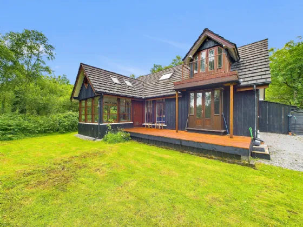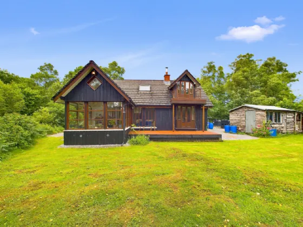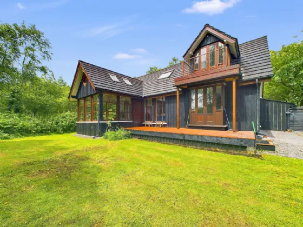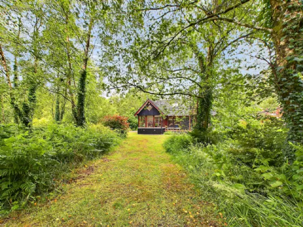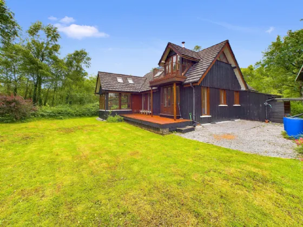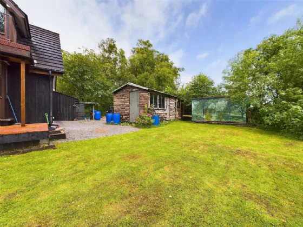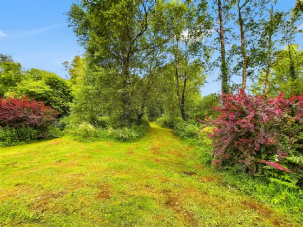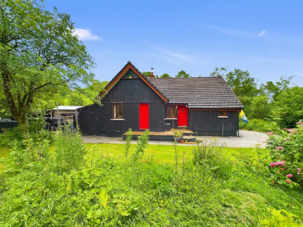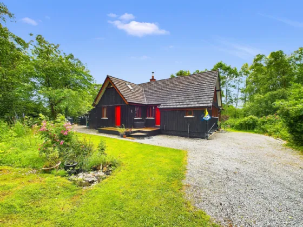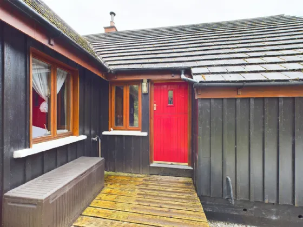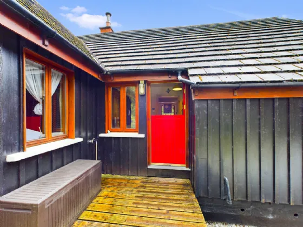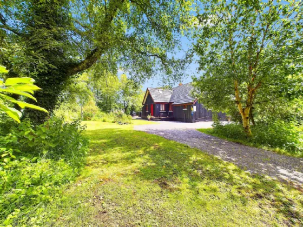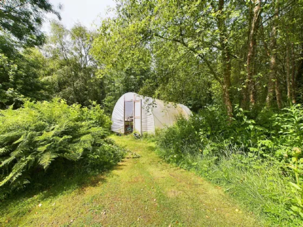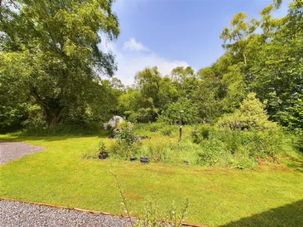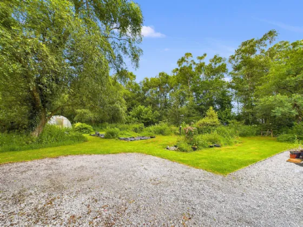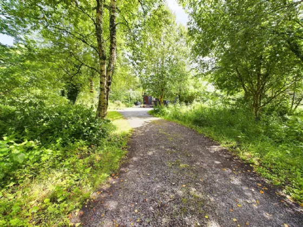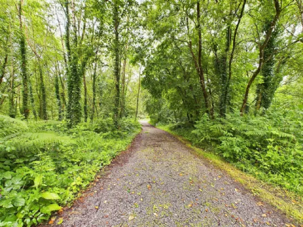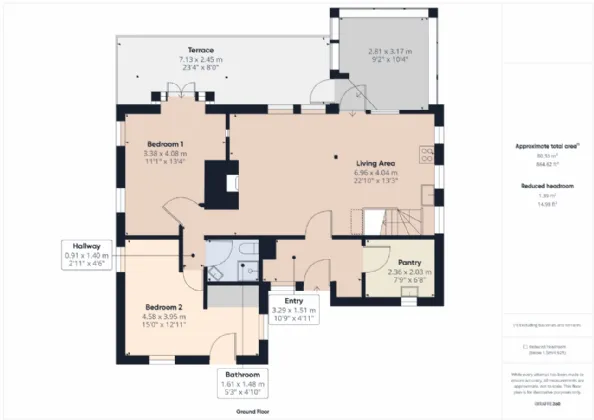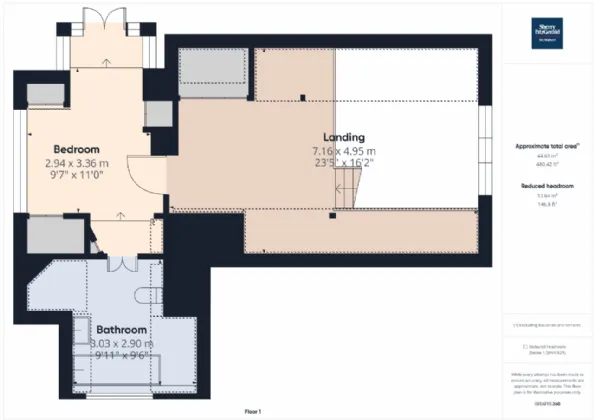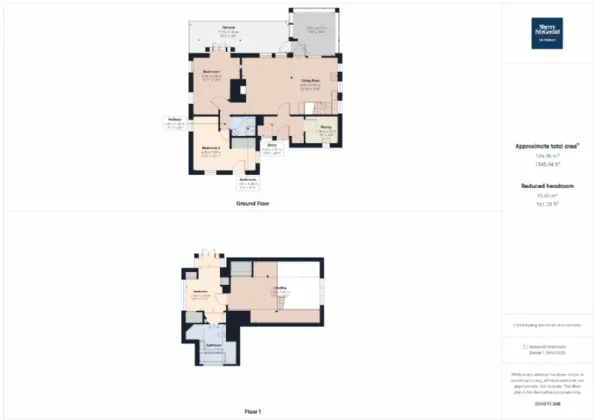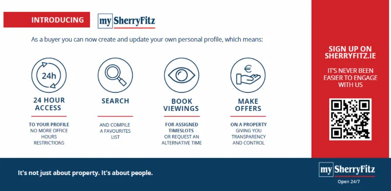Thank you
Your message has been sent successfully, we will get in touch with you as soon as possible.
€295,000 Sold

Financial Services Enquiry
Our team of financial experts are online, available by call or virtual meeting to guide you through your options. Get in touch today
Error
Could not submit form. Please try again later.
Derrynaneal
Feakle
Co. Clare.
V94 T9PV
Description
Internally the living area downstairs is open plan with the kitchen leading into the sitting room. The kitchen has a double-height ceiling and cathedral windows flooding the room with natural light. It is fitted with solid units and solid wood worktops. There is a gas hob and electric oven. Off the kitchen is a tiled and fully plumbed pantry, which is designed to be a cool room. The sitting room has a Moreso multi fuel burning stove with a back boiler which heats water and radiators and brick fireplace. The south-facing sunroom makes the most of the views of the gardens, with windows on three sides and double doors out to the deck. There is a double bedroom on the ground floor with a door leading out to the garden and an adjoining bathroom. There is also a bright study on this level, with bay doors opening to the decking area, which could easily be converted into another bedroom. A beautiful, bespoke ash staircase leads you up to a gallery that overlooks the kitchen. The mezzanine space over the living area is big enough for multiple uses and leads to master bedroom which has an en-suite to one side and double doors merging onto a south-facing balcony to the other. There is plenty of storage in the eaves.
The property uses passive solar design and is well-insulated. The septic tank has an additional reed bed system. Externally the property is set back from the road, so feels very private and secluded. The outbuildings include a workshop, tool shed, a lean-to timber storage shed.
Features
Detached three-bed, eco home
Timber-framed and timber-clad.
Double glazed windows
Four-minute drive from Feakle
Double-height ceiling and cathedral windows
Moreso multi fuel burning stove with a back boiler which heats water and radiators.
Well-Manicured Gardens & outbuildings
Set on 3.24-acre plot
Septic tank has an additional reed bed system
Rain water harvesting
BER - D2
Rooms
Kitchen Dining Room 6.96 x 4.04 Open plan with the kitchen leading into the sitting room. The kitchen has a double-height ceiling and cathedral windows flooding the room with natural light. It is fitted with solid units and solid wood worktops. There is a gas hob and electric oven. The sitting room has a Moreso multi fuel burning stove with a back boiler which heats water and radiators and brick fireplace.
Sunroom 2.81 x 3.17 The south-facing sunroom makes the most of the views of the gardens, with windows on three sides and double doors out to the deck.
Pantry 2.36 x 2.03 Tiled and fully plumbed pantry/cooling room.
Bedroom 1 3.38 x 4.08 Timber flooring, two large side aspect windows, double doors merging out onto the decking area.
Bedroom 2 4.58 x 3.95 Timber flooring, triple aspect windows, built in storage and door to decking area at the front.
Bathroom 1.61 x 1.48 Tiled flooring, WC, WHB with built in storage and a pump shower.
Landing 7.16 x 4.95 Large mezzanine space over the living area is big enough for multiple uses and leads to master bedroom.
Bedroom 3 3.36 x 2.94 Timber flooring, feature windows, double doors to external balcony, door to en-suite.
En-Suite 3.03 x 2.90 Fully tiled throughout, low level WC, wash hand basin, wall mounted bathroom mirror, bath with front aspect feature window.
BER Information
BER Number: 108615220
Energy Performance Indicator: 289.18kWh/m2/yr
About the Area
No description
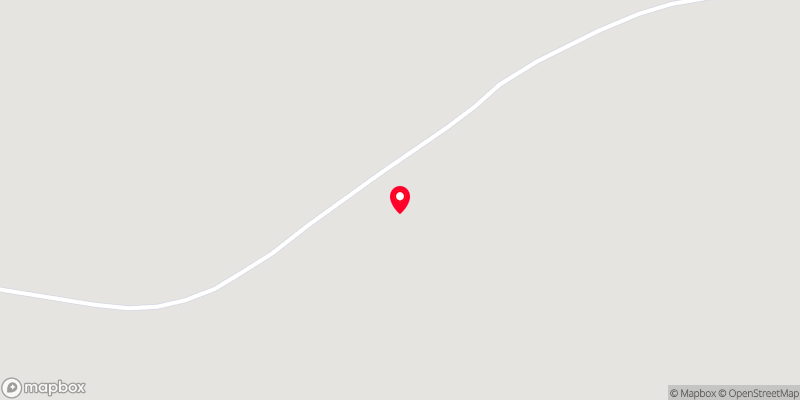 Get Directions
Get Directions Buying property is a complicated process. With over 40 years’ experience working with buyers all over Ireland, we’ve researched and developed a selection of useful guides and resources to provide you with the insight you need..
From getting mortgage-ready to preparing and submitting your full application, our Mortgages division have the insight and expertise you need to help secure you the best possible outcome.
Applying in-depth research methodologies, we regularly publish market updates, trends, forecasts and more helping you make informed property decisions backed up by hard facts and information.
Help To Buy Scheme
The property might qualify for the Help to Buy Scheme. Click here to see our guide to this scheme.
First Home Scheme
The property might qualify for the First Home Scheme. Click here to see our guide to this scheme.
