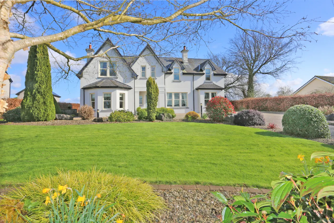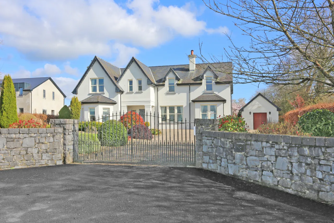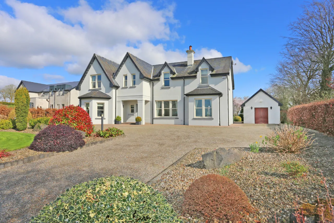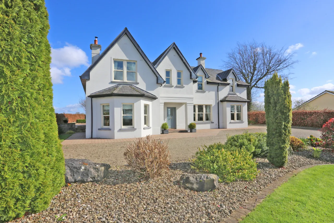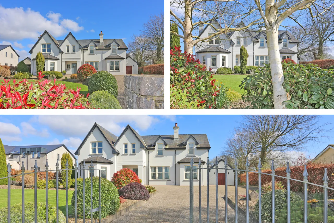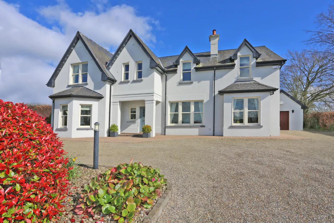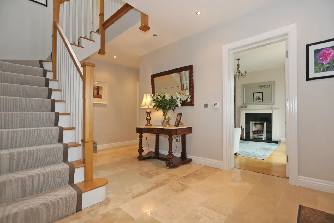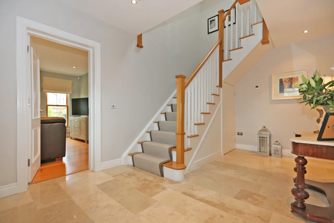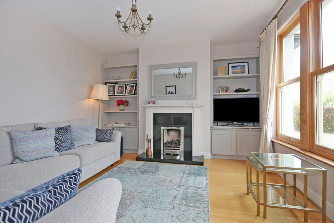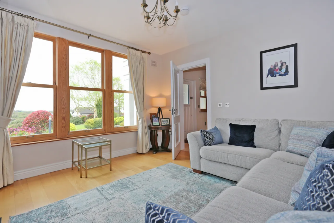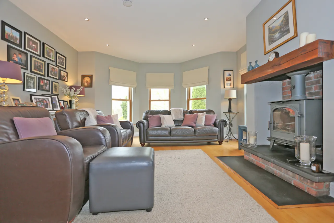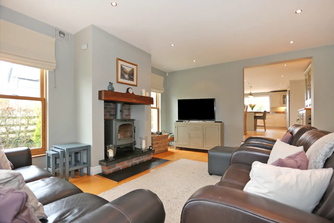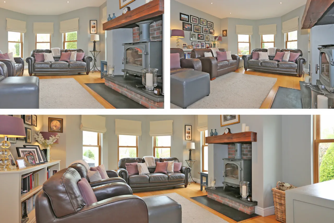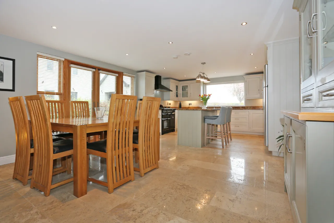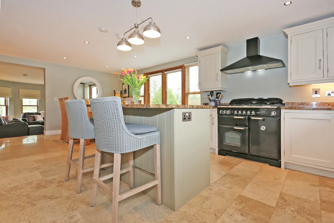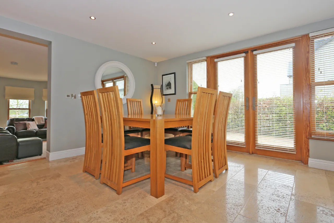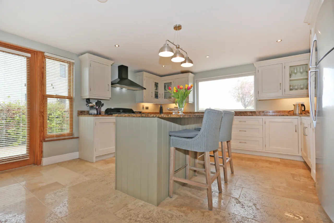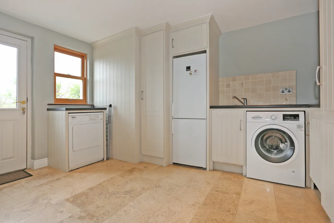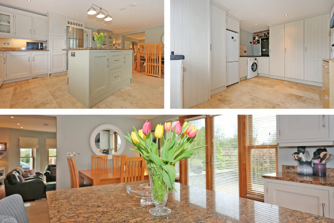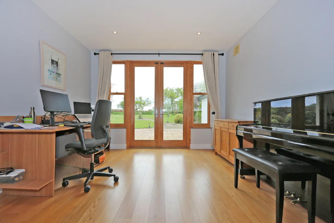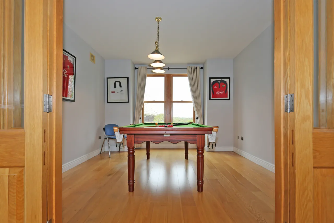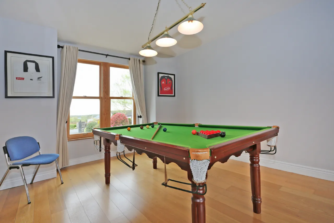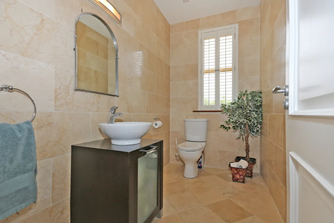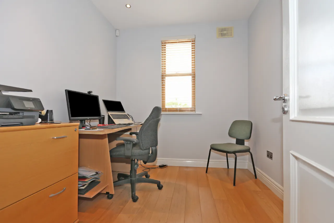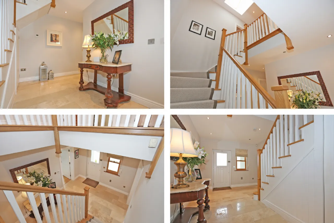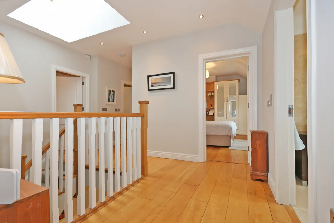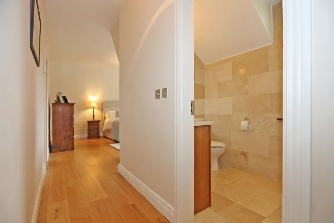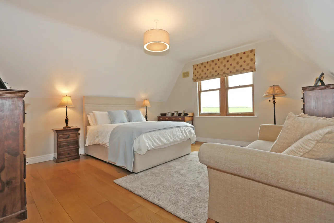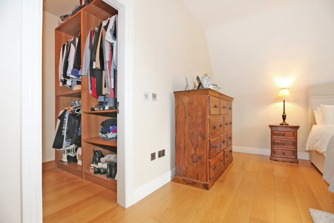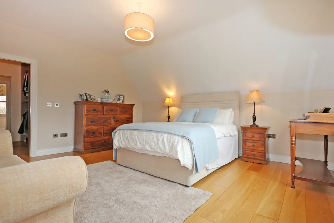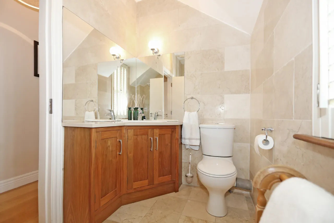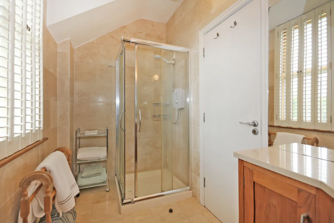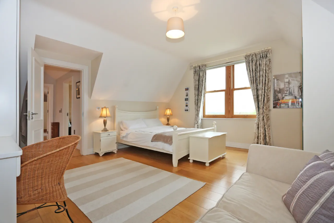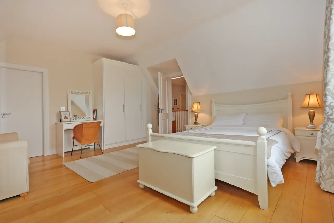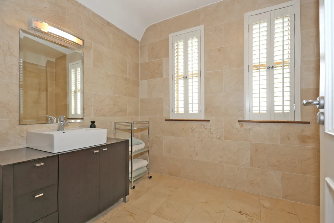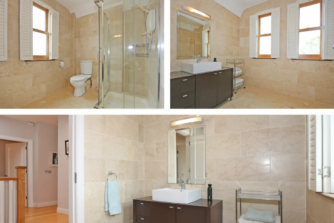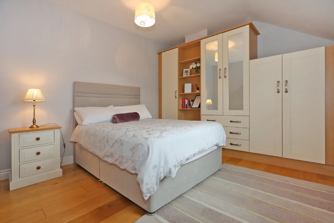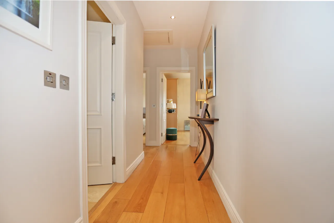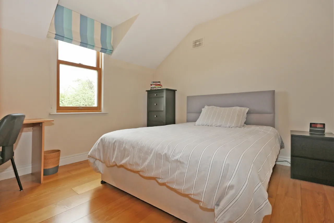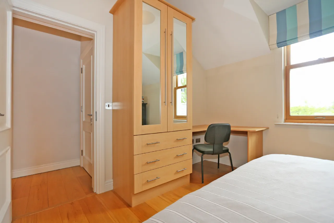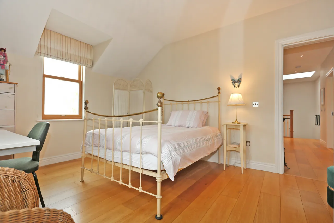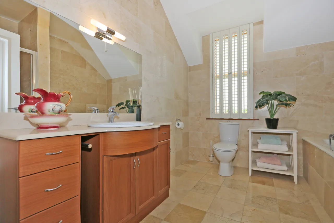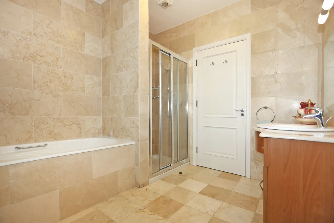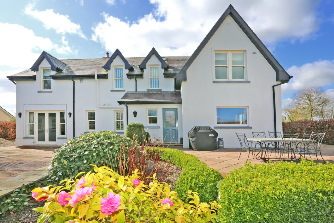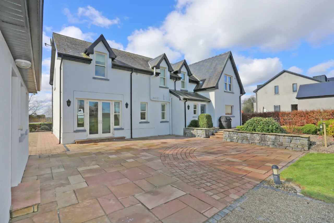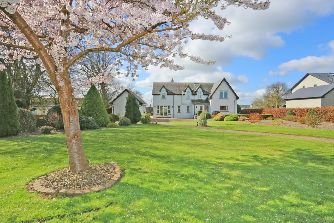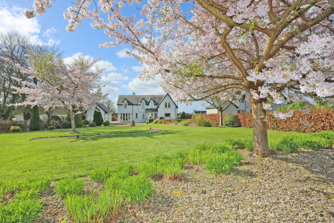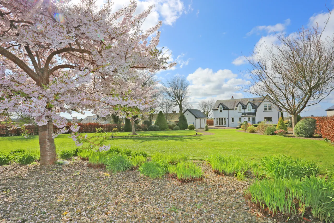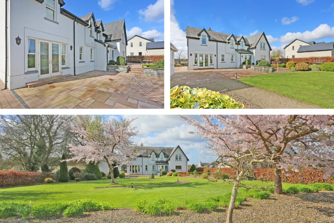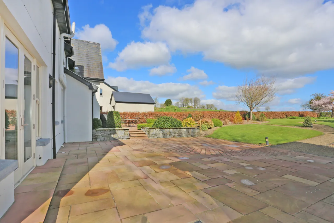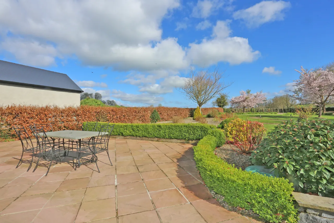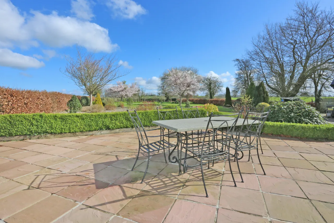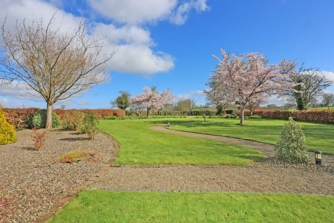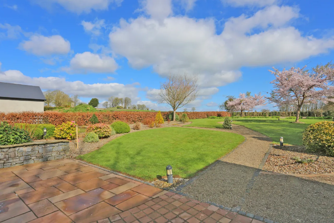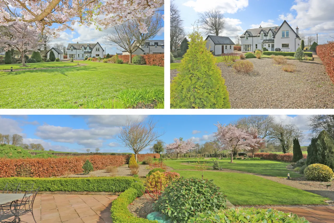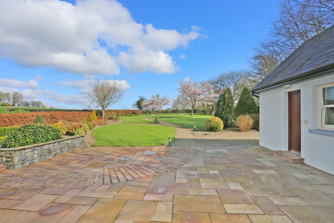Thank you
Your message has been sent successfully, we will get in touch with you as soon as possible.
€675,000 Sold

Financial Services Enquiry
Our team of financial experts are online, available by call or virtual meeting to guide you through your options. Get in touch today
Error
Could not submit form. Please try again later.
Doonass
Clonlara
Co Clare
V94D7VY
Description
Approaching the property from the walled exterior, electric gates lead to a sweeping gravel driveway, which opens to a large parking area at the front, with ample space for several vehicles and access to the detached garage at the side. Entering the property from the hall door, you are met with a bright, wide entrance hall, which sets the tone for the rest of the home. On the left is a spacious living room, with a feature bay window and fireplace with wood burning stove insert, creating the focal points to the room. The living room opens into a magnificent kitchen/dining room overlooking the rear gardens, with double doors opening to the side. The kitchen is well fitted with ample cupboard space and work areas with granite counter tops, along with a central island unit, ideal for seating or meal preparation. There is a large utility/boot room from the kitchen with direct access to the rear garden, which is ideal for storage, utilities or pet quarters. From the other side of the hallway the living accommodation continues, there is a pleasant sitting room overlooking the front, with fitted bookshelves and cabinets and a gas fire creating a cosy living space. Continuing along the hall there is a downstairs WC and office, ideal for working from home and at the far end of the house are two connecting rooms which act as a family room and games room. From here there are french doors to the rear garden and the two rooms provide versatile accommodation, but would be entirely suited to affording a fantastic space for children of all ages, from the nursery to teenagers.
Upstairs there is ample bedroom space, totalling five double bedrooms, enough for any growing family. The main bedroom offers a large, yet tranquil principal suite, with walk in wardrobe and a large ensuite showerroom with windows to the rear, overlooking the garden and beyond to open fields. There are four further double bedrooms with a family bathroom, as well as a secondary family showerroom, to avoid conflicts in the morning before the school run. The secondary bedroom has its own walk in closet and all further bedrooms have fitted wardrobes.
Outside, the beautifully landscaped grounds are truly exceptional and it cannot be overstated how impressive the outdoor area is. With patio seating areas, mature trees and plants, a pathway meanders through the rear lawn creating a quite unique experience rarely attributed to a private garden. The front area is equally impressive and overall, the garden provides a tranquil oasis befitting this superb property.
The location is excellent, ideally situated in this peaceful and picturesque setting, with a handful of neighbouring properties in the immediate vicinity. The nearby village of Clonlara offers a variety of shops, pubs and National School, along with a vast selection of walkways & trails all close by. Limerick city centre, along with access to all major road networks is just a short drive away, with easy access to the Limerick to Dublin M7 motorway via Birdhill or Castleconnell. The beauty spots of Lough Derg, Ballina/Killaloe are within easy driving distance and The University of Limerick is also just a short distance from the property.

Financial Services Enquiry
Our team of financial experts are online, available by call or virtual meeting to guide you through your options. Get in touch today
Thank you
Your message has been sent successfully, we will get in touch with you as soon as possible.
Error
Could not submit form. Please try again later.
Features
Beautiful 0.63 acre (approx.) plot
Turn key condition throughout
Detached garage and ample parking
Driveway with electric gates
Enviable semi rural location
Impressive B1 energy rating with geothermal heat pump
In built vacuum system
Private well
Septic tank
Rooms
Living Room With feature bay window, recessed ceiling lights, feature fireplace with solid fuel stove insert, wood flooring, steps up to kitchen/dining room
Kitchen/dining room With range of wall and floor level kitchen units and display cabinets, drawers, granite countertops and splashbacks, one and a half bowl sink unit, range-style oven with gas hob, cooker hood/extractor, integrated dishwasher, island with storage and breakfast bar, recessed ceiling lights, tiled floor and door to garden
Utility/boot room With recessed ceiling spotlights, range of kitchen units, sink and drainer, plumbed for washing machine, tiled floor and door to garden
Sitting room With feature fireplace and gas fire insert, fitted bookshelves and storage and wood flooring
Guest WC With fully tiled walls and floor, WHB with storage cabinet under
Study With recessed ceiling lights and wood flooring
Family room With recessed ceiling spotlights, wood flooring and double doors to garden
Games room With feature bay window and wood flooring
Landing With recessed ceiling spotlights, velux skylight window, wood flooring and access to attic with pull down ladder and linen cupboard
Bedroom 1 Large double bedroom with wood flooring and walk-in wardrobe with shelving and hanging
Ensuite With fully tiled walls and floor, shower cubicle with electric shower, WHB with vanity mirror and lighting, storage cabinets and granite counter, WC and extractor
Bedroom 2 Large double bedroom with wood flooring, fitted wardrobes and dresser, walk-in wardrobe with shelving and hanging
Showerroom With fully tiled walls and floor, shower cubicle with electric shower, WHB with vanity light and mirror, storage cabinets, WC and extractor
Bedroom 3 Double bedroom with wood flooring, fitted wardrobes, drawers and shelving
Bedroom 4 Double bedroom with wood flooring, fitted wardrobes, drawers and dresser
Bedroom 5 Double bedroom with wood flooring, fitted wardrobes and desk
Bathroom With fully tiled walls and floor, bath with side tiling and walk in shower cubicle, WHB with vanity light and mirror over and storage cabinets under, WC and extractor.
Gardens With exceptional gardens to the front, side and rear, enclosed with walls and fencing to the front side and rear, with mature trees and plants, flower beds and borders, lawn to the front and rear and patio seating areas
Garage Detached garage with light and power, double door to front, water treatment unit.
BER Information
BER Number: 117296848
Energy Performance Indicator: 82.71 kWh/m²/yr
About the Area
Clonlara is in the east of County Clare, between the River Shannon and the Sixmilebridge hills. Clonlara village is on the road between Killaloe and Limerick. The village lies beside the head-race canal that deliver water to power the Ardnacrusha power plant a few kilometers to the southwest. Clonlara has a GAA club and an equestrian centre. The village is in the Clonlara (Doonas and Truagh) Catholic parish, in the Diocese of Killaloe.
Locals enjoy the privacy and tranquillity of the verdant countryside, while never far from modern day amenities and facilities. Aside from the convenient location, it is the beauty and vibrancy of the natural landscape that attracts buyers to the area.
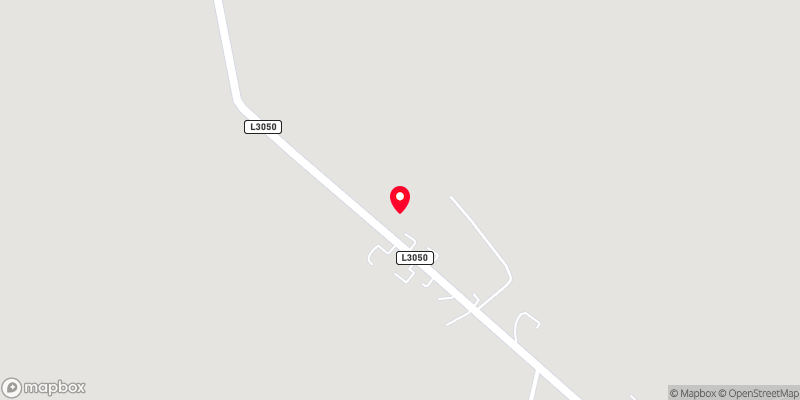 Get Directions
Get Directions Buying property is a complicated process. With over 40 years’ experience working with buyers all over Ireland, we’ve researched and developed a selection of useful guides and resources to provide you with the insight you need..
From getting mortgage-ready to preparing and submitting your full application, our Mortgages division have the insight and expertise you need to help secure you the best possible outcome.
Applying in-depth research methodologies, we regularly publish market updates, trends, forecasts and more helping you make informed property decisions backed up by hard facts and information.
Help To Buy Scheme
The property might qualify for the Help to Buy Scheme. Click here to see our guide to this scheme.
First Home Scheme
The property might qualify for the First Home Scheme. Click here to see our guide to this scheme.
