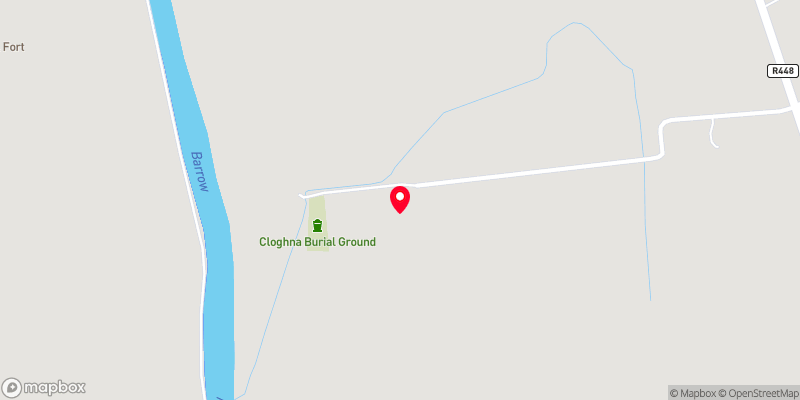Thank you
Your message has been sent successfully, we will get in touch with you as soon as possible.
€400,000 Sold

Contact Us
Our team of financial experts are online, available by call or virtual meeting to guide you through your options. Get in touch today
Error
Could not submit form. Please try again later.
Cloghna Lane
Milford
Co. Carlow
R93 YV00
Description
This attractive, traditional farm house residence is located on Cloghna Lame, a private avenue shared by eight residences just 300m off the R448 (Carlow Kilkenny Road), 5km from Carlow town and 3km from the M9 Junction 6.
The original two storey structure was extended in the 1980's, now presenting 175sq/m of accommodation over two floors, with a robust 4 bedroom configuration.
The mature site extends to 0.70 acres and enjoys mature boundaries, extensive front lawn areas and a large apron yard.
A large 360sq/m shed commands the rear yard and will be removed prior to closing a sale.
While in need of a degree of moderation this home is full of character and presents an exceptional opportunity for an ambitious new owner.
Viewings are highly recommended and invited on a strictly appointment basis.
Features
Detached
3bed, 2 bath
174 sq/m
Private avenue
Concrete shed to rear
Rooms
Hall 5.71 x 1.81 Glass panelled door to porch. Glass panelled door to rear. Semi-solid timber floor. Stairs to upper floor.
Lounge 4.63 x 4.56 Twin window to front. Window to side. Laminate timber floor. Solid fuel fire place with stove.
Family Room 4.60 x 4.31 Windows to front and T&G timber floor. Solid fuel fireplace. Coving.
Shower Room 1.96 x 1.83 Off hall. Windows to side. ceramic tiled floor. Toilet, sink, shower cubicle. Mains shower unit.
Kitchen/Dining 4.98 x 3.53 Windows to side and rea. Ceramic tiled floor. Fitted floor and wall units. Part tiled walls. Oil-fired Stanley cooker. Utility room off.
Utility Room 2.00 x 1.96 Window to side. Ceramic tiled floor. Sink unit. Plumbing for utility machines.
Landing 5.60 x 1.51 Window to side. Laminate timber floor. Hot press off.
Bedroom 1 4.67 x 4.59 Double room. Twin windows to front. Window to side. T&G timber floor. Panelled ceiling.
Bedroom 2 4.58 x 3.85 Double room. Windows to front and side. T&G timber floor. Panelled ceiling. Built-in storage solution.
Bedroom 3 4.96 x 3.49 Double room to rear. Windows to side and rea. Semi-solid timber floor. Walk in storage off.
Bathroom 3.04 x 2.05 Window to side. Ceramic tiled floor. Oart tiled walls. Toilet, sink and bath. Mixer tap shower arrangement above. Shower screen.
Shed to rear 13m x 4.3m Traditional concrete shed houses three compartments: Garage area, Office and Canteen. Opens to larger industrial unit with multiple high clearance vehicular access. Concrete floors. W.C. Lofted storage and office.
BER Information
BER Number: 117658872
Energy Performance Indicator: 388.79 kWh/m²/yr
About the Area
Carlow is a bright and modern town, by the river Barrow. With mountains, glorious sprawling countryside and verdant river valleys all close at hand, County Carlow is worth discovering and exploring. Against a majestic landscape, locals enjoy privileged access to exhilarating outdoor adventure, traditional rural life, vibrant shopping and a rich cultural heritage. Locals enjoy the privacy and tranquility of the verdant countryside, while never far from modern day amenities and facilities. Carlow Town is served by Carlow Train Station.
 Get Directions
Get Directions
Buying property is a complicated process. With over 40 years’ experience working with buyers all over Ireland, we’ve researched and developed a selection of useful guides and resources to provide you with the insight you need..
From getting mortgage-ready to preparing and submitting your full application, our Mortgages division have the insight and expertise you need to help secure you the best possible outcome.
Applying in-depth research methodologies, we regularly publish market updates, trends, forecasts and more helping you make informed property decisions backed up by hard facts and information.
Help To Buy Scheme
The property might qualify for the Help to Buy Scheme. Click here to see our guide to this scheme.
First Home Scheme
The property might qualify for the First Home Scheme. Click here to see our guide to this scheme.
























