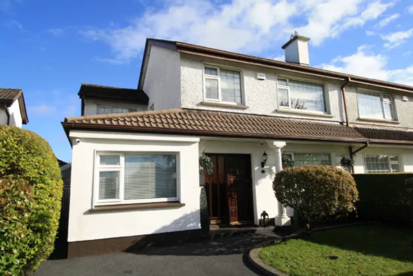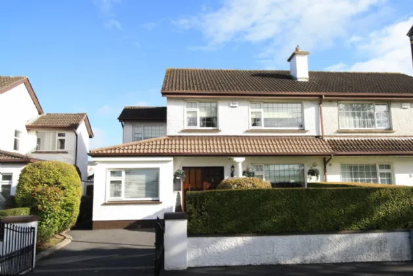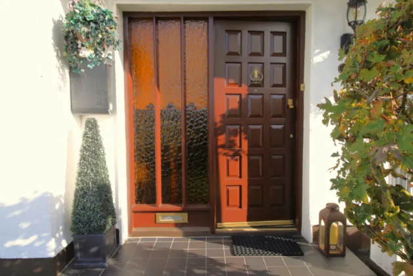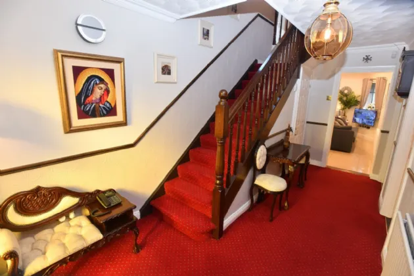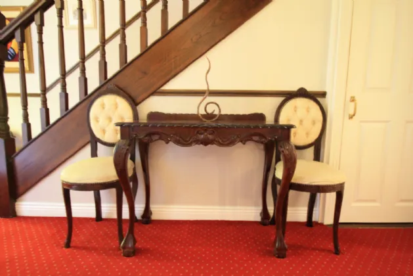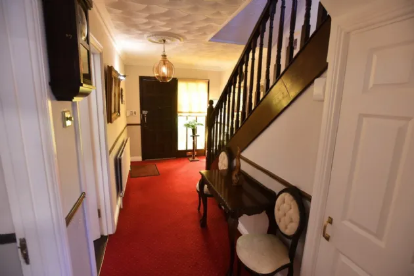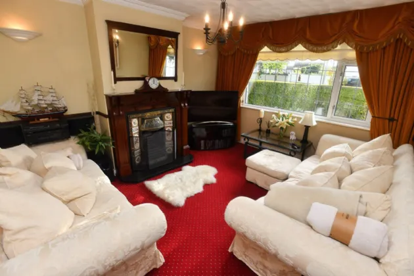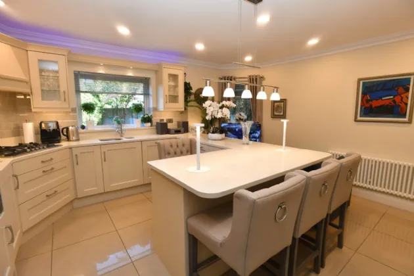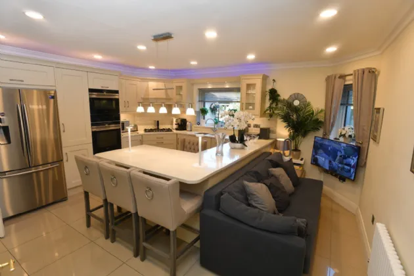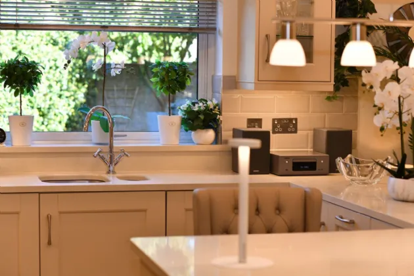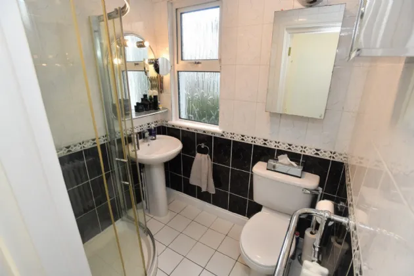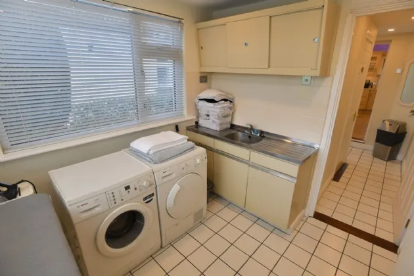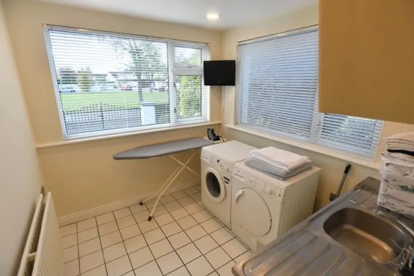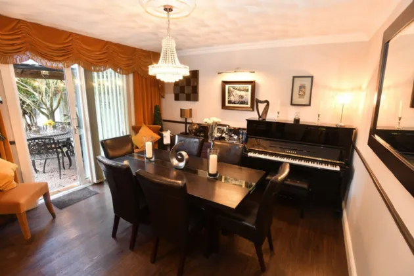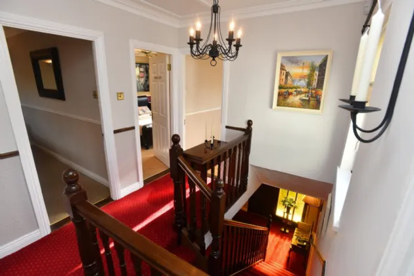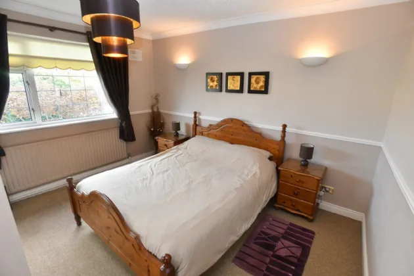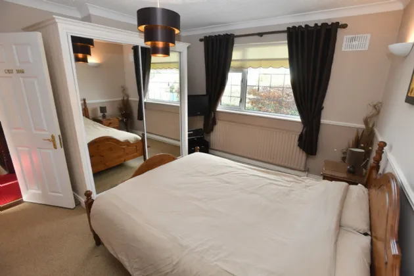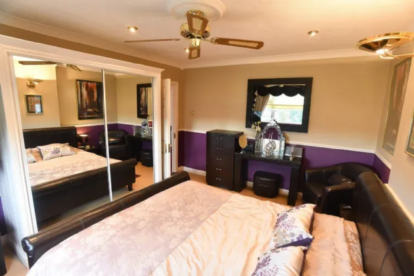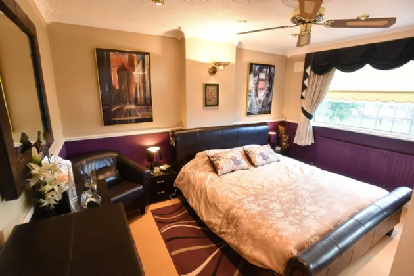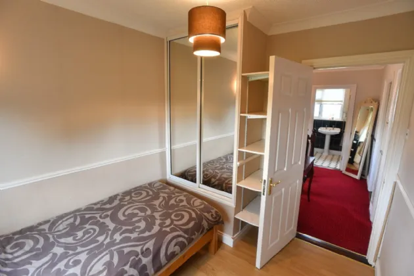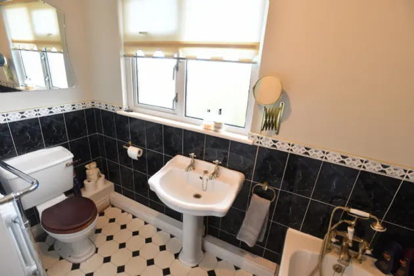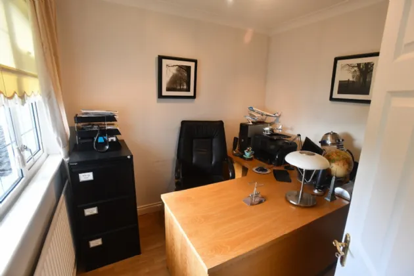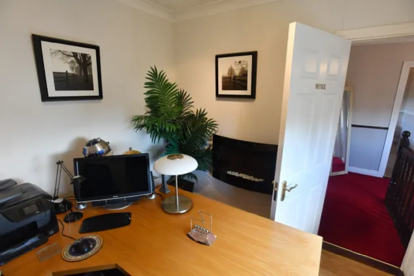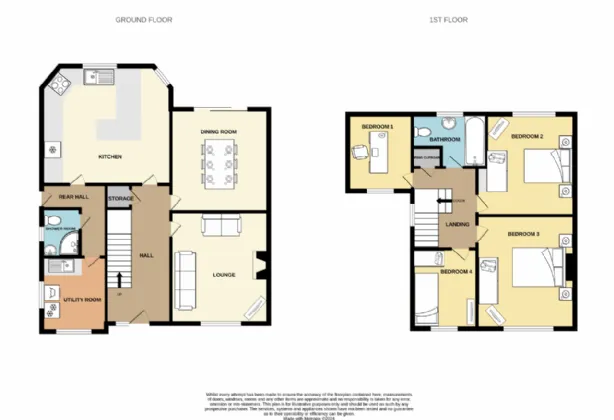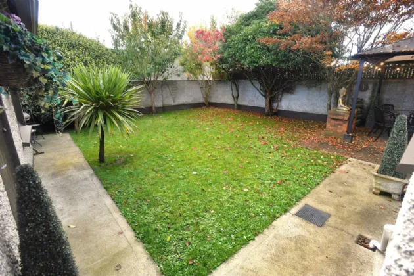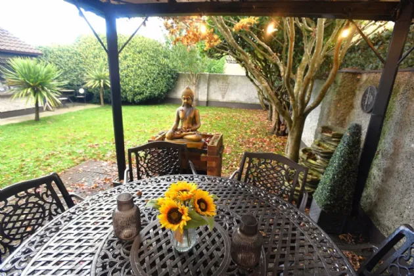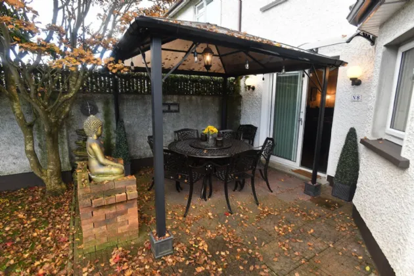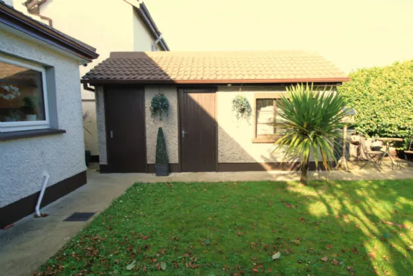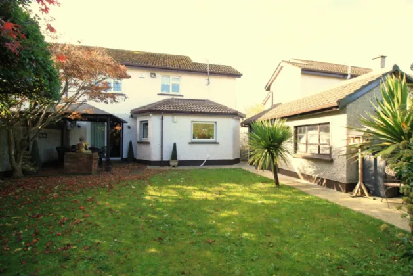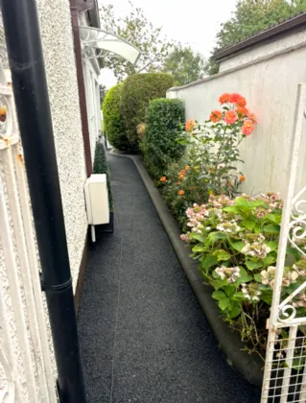Thank you
Your message has been sent successfully, we will get in touch with you as soon as possible.
€339,500 Sale Agreed

Financial Services Enquiry
Our team of financial experts are online, available by call or virtual meeting to guide you through your options. Get in touch today
Error
Could not submit form. Please try again later.
8 Oakley Park
Tullow Road
Carlow
R93 C1W9
Description
This immaculately presented home is located in one of Carlow's must mature and conveniently located developments, close to town centre, with direct main road and public transport access, and all town amenities close at hand.
Constructed as a 4-bedroom, semi-detached home with an integrated garage cavity in 1974 the interior has been cleverly interpreted and extended, preserving the upper floor configuration but extending and modernising the kitchen area, supported by a generous utility room and ground-floor shower room facility. Fixtures and fittings are of the highest quality throughout, with a perfect blend of modern and traditional.
Externally, the fully walled site supports off-street parking via a gated entrance, and a well-proportioned rear garden, complete with a clever storage shed and sheltered patio area.
Viewings are highly recommended and invited on a strictly appointment basis.
Features
Twin compartment storage shed
Sheltered patio area
Excellent location
Off-street parking
Feature hexagon wall kitchen
Central heating
Rooms
Lounge 4.1 x 3.6 Windows to front. Curtains, pelmet and blinds. Carpets. Coving. Centre and bracket lights. Solid fuel fireplace with gas fire unit. Wired for surround sound.
Dining Room 3.8 x 3.6 Sliding patio doors to rear garden. Curtains, pelmet and vertical blinds. Coving. Centre and bracket lights. Laminate timber floor.
Kitchen 4.9 x 4.5 Feature hexagon rear wall, twin windows. Blinds, curtains and pole. Coving. LED recess lighting. Porcelain tiled floor. Fully fitted cream floor and wall units. White quartz workshop throughout. Part tiled walls. Extensive breakfast bar area, with pendent lights. Double ceramic electric oven.(not included) American fridge freezer( not included) . Integrated dishwasher. Stainless gas hob.
Rear Hall 2.9 x 2.4 L-shaped. Off kitchen with external glazed door to side. Utility and shower room off. Ceramic tiled floor.
Shower Room 1.8 x 1.4 Ceramic tiled floor and walls. windows to side. UPVC panelled ceiling. Corner shower cubicle with mains shoer unit. Toilet, sink, electric wall mirror with lighting. Wall cabinet. Antique radiator and towel rail.
Utility Room 2.5 x 2.3 Windows to front and side, blinds. Ceramic tiled floor. Plumbing for utility machine. Sink unit. Floor and wall storage.
Landing 3.2 x 2.4 Carpets. Windows to side, blinds and pole. Hot press off. Attic access hatch with stira stairs.
Bedroom 1 2.6 x 2.5 Single room. Window to front. Curtains, pole and blinds. Laminate timber floor. Coving and light cluster.
Bathroom 2.7 x 1.7 Window to rear, blinds and pole. Coving. Ceramic tiled walls. Marley flooring. Toilet, sink and bath.
Bedroom 2 3.8 x 3.6 Double room to rear. Curtains, pole and blinds. carpets. Coving. Built in sliding mirrored wardrobe bank. Centre and bracket lights.
Bedroom 3 4.2 x 3.6 Master room. windows to front. Curtains, pelmet and blinds. Carpets. Coving. Built in sliding mirrored wardrobes. Recess lighting.
Bedroom 4 2.9 x 2.4 Single room windows to front. Curtains, pole and blinds. Laminate timber floor. Storage solutions.
BER Information
BER Number: 117893685
Energy Performance Indicator: 220.97 kWh/m²/yr
About the Area
Carlow is a bright and modern town, by the river Barrow. With mountains, glorious sprawling countryside and verdant river valleys all close at hand, County Carlow is worth discovering and exploring. Against a majestic landscape, locals enjoy privileged access to exhilarating outdoor adventure, traditional rural life, vibrant shopping and a rich cultural heritage. Locals enjoy the privacy and tranquility of the verdant countryside, while never far from modern day amenities and facilities. Carlow Town is served by Carlow Train Station.
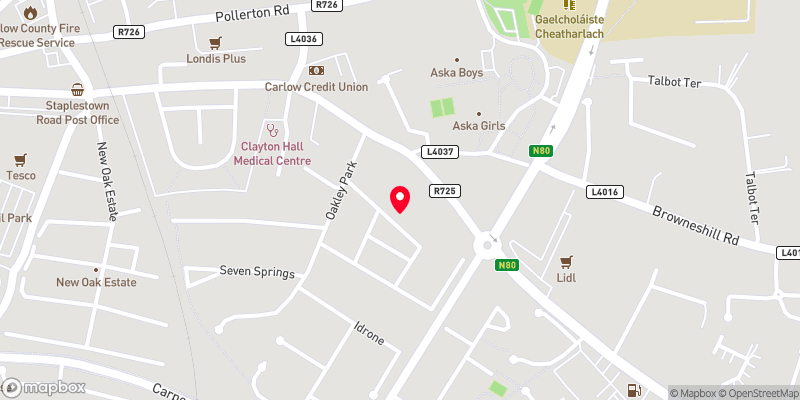 Get Directions
Get Directions Buying property is a complicated process. With over 40 years’ experience working with buyers all over Ireland, we’ve researched and developed a selection of useful guides and resources to provide you with the insight you need..
From getting mortgage-ready to preparing and submitting your full application, our Mortgages division have the insight and expertise you need to help secure you the best possible outcome.
Applying in-depth research methodologies, we regularly publish market updates, trends, forecasts and more helping you make informed property decisions backed up by hard facts and information.
Help To Buy Scheme
The property might qualify for the Help to Buy Scheme. Click here to see our guide to this scheme.
First Home Scheme
The property might qualify for the First Home Scheme. Click here to see our guide to this scheme.
