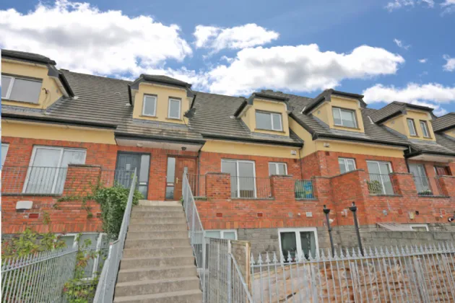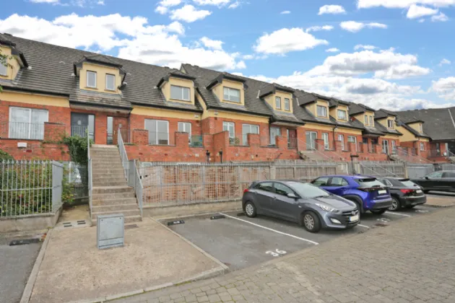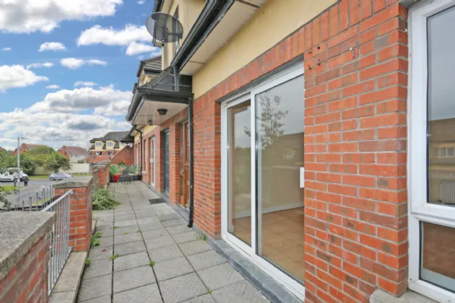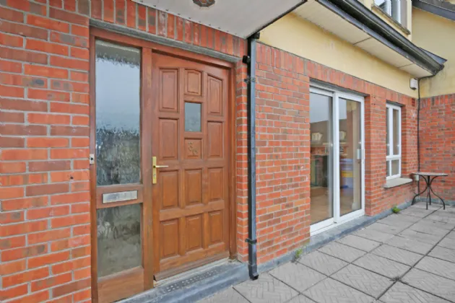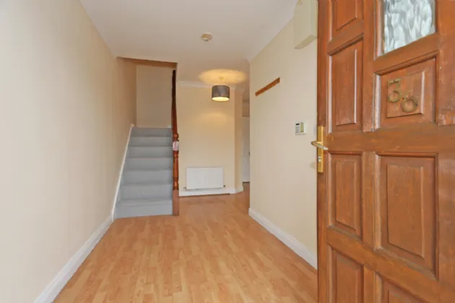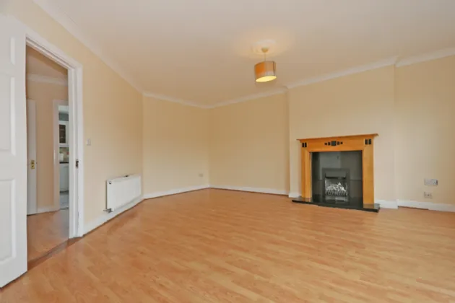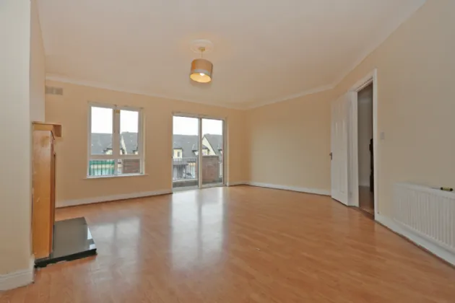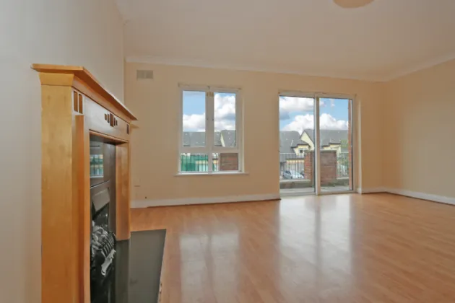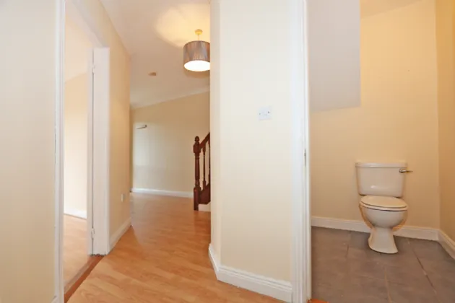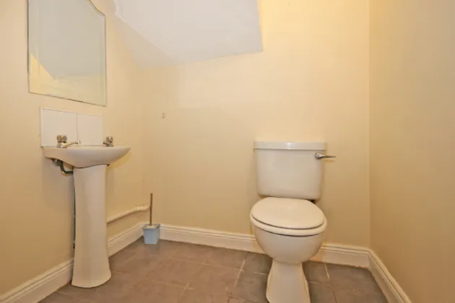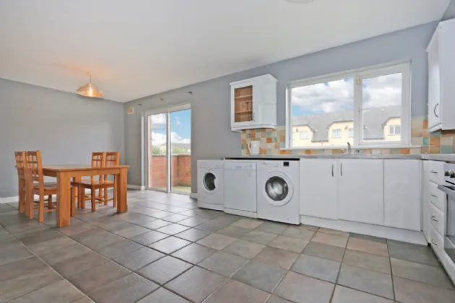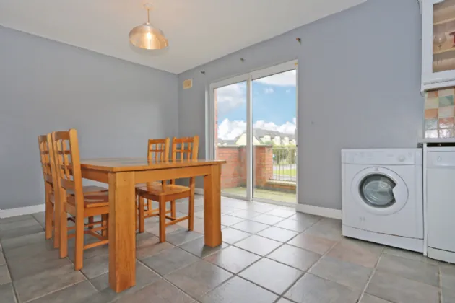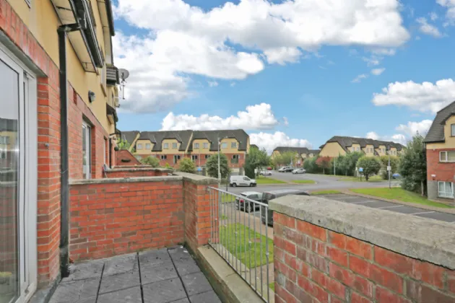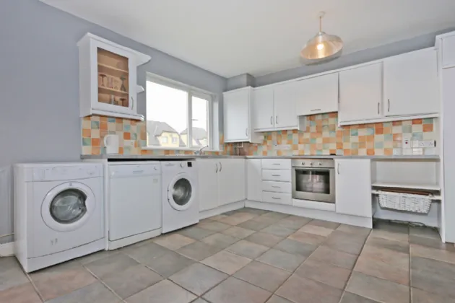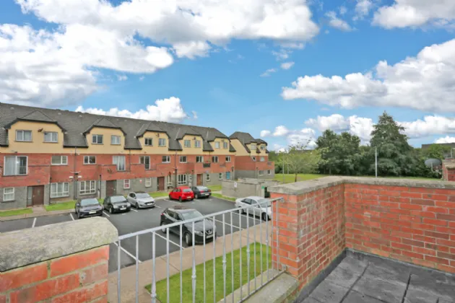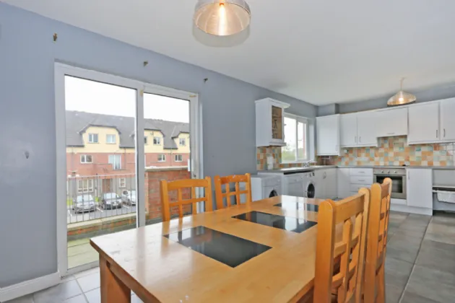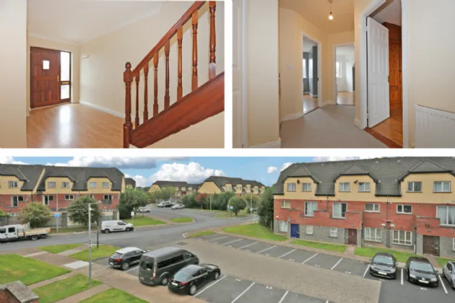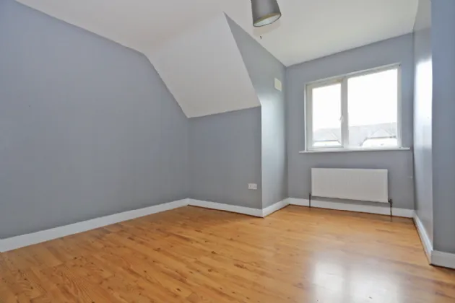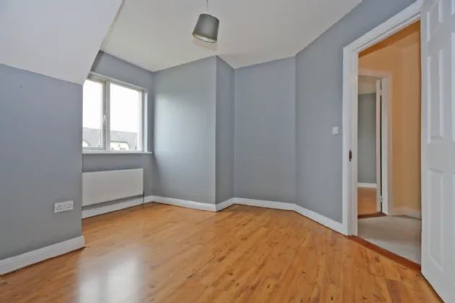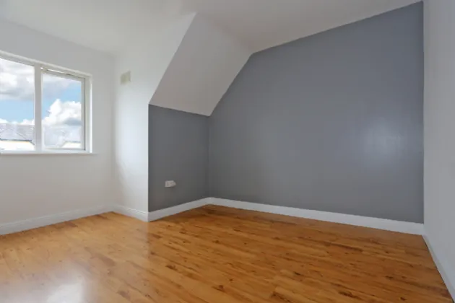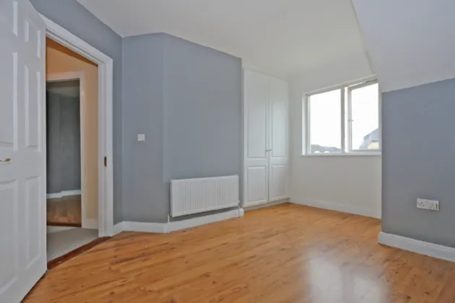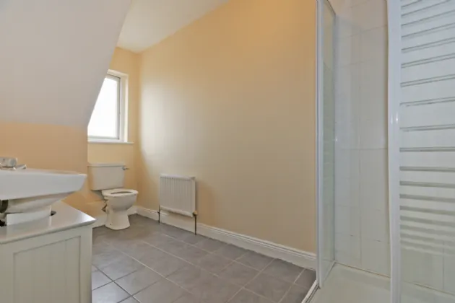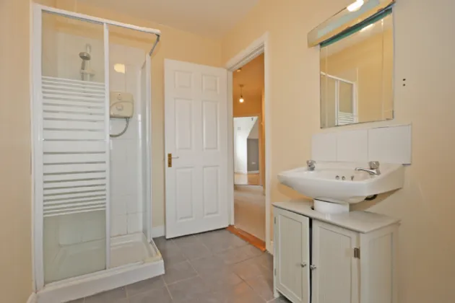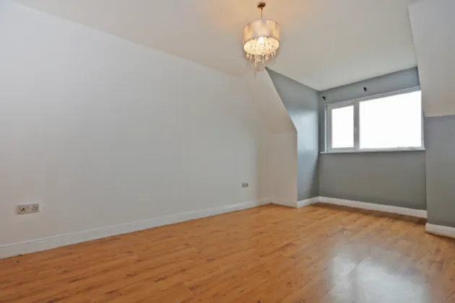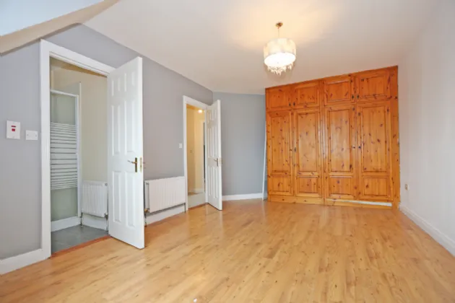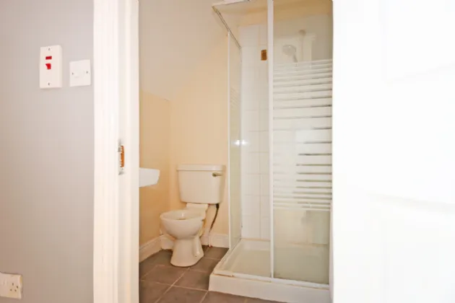Thank you
Your message has been sent successfully, we will get in touch with you as soon as possible.
€285,000 Sold

Financial Services Enquiry
Our team of financial experts are online, available by call or virtual meeting to guide you through your options. Get in touch today
Error
Could not submit form. Please try again later.
36 Oakleigh Wood
Dooradoyle
Limerick
V94 RK83
Description
On entering the hall door you are greeted by a wide entrance hall with understairs guest WC and access to a large living room at the front of the home with sliding doors to the front and a feature fireplace creating a focal point. The kitchen/dining room spans the width of the property and accesses a balcony terrace at the rear which is an ideal, low maintenance outdoor space. Upstairs are three double bedrooms with the main bedroom ensuite and a family bathroom. There is designated surface parking for one car and additional visitor spaces.
Ideally located close to all conceivable amenities, the development is just off the Dooradoyle Road, a short stroll from shops, restaurants and bars within the immediate locality. The Crescent Shopping Centre, Crescent College Comprehensive and Garryowen Rugby Club are all within walking distance and Raheen Business Park is also close by. Just minutes from the M20 Cork motorway, with immediate access to both the M7 Dublin motorway and N18 Shannon/Galway road.

Financial Services Enquiry
Our team of financial experts are online, available by call or virtual meeting to guide you through your options. Get in touch today
Thank you
Your message has been sent successfully, we will get in touch with you as soon as possible.
Error
Could not submit form. Please try again later.
Features
First and second floor
Three bathrooms
GFCH
Private parking
Enclosed rear balcony
Rooms
Living Room With coved ceiling, feature fireplace with gas fire insert, wood flooring and sliding doors to front patio
Guest WC With pedestal WHB and tiled splashback, WC, tiled floor and extractor
Kitchen Dining Room With part tiled walls, range of wall and floor level kitchen units, drawers and work surfaces, integrated electric oven and hob, extractor/cooker hood, plumbed for washing machine and dishwasher, sink and drainer, tiled floor and sliding door to rear patio
Landing With access to attic and hotpress
Bedroom 1 Double bedroom with wood flooring and fitted wardrobes
Ensuite With tiled shower cubicle, WC, pedestal WHB with tiled splashback, tiled floor and extractor
Bedroom 2 Double bedroom with wood flooring
Bedroom 3 Double bedroom with wood flooring and fitted wardrobe
Shower Room With tiled shower cubicle and electric shower, pedestal WHB with tiled splashback, vanity light and mirror, WC and tiled floor
Outside There is a private enclosed rear balcony with walls and railings and patio floor and a front terrace with patio paving
BER Information
BER Number: 117682120
Energy Performance Indicator: 135.31 kWh/m²/yr
About the Area
No description
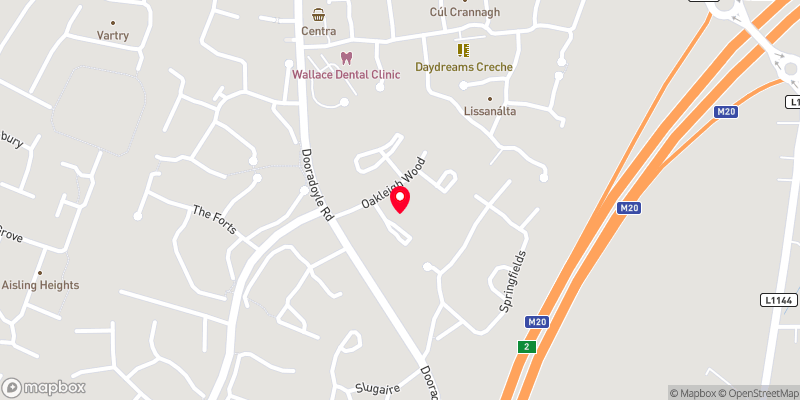 Get Directions
Get Directions Buying property is a complicated process. With over 40 years’ experience working with buyers all over Ireland, we’ve researched and developed a selection of useful guides and resources to provide you with the insight you need..
From getting mortgage-ready to preparing and submitting your full application, our Mortgages division have the insight and expertise you need to help secure you the best possible outcome.
Applying in-depth research methodologies, we regularly publish market updates, trends, forecasts and more helping you make informed property decisions backed up by hard facts and information.
Help To Buy Scheme
The property might qualify for the Help to Buy Scheme. Click here to see our guide to this scheme.
First Home Scheme
The property might qualify for the First Home Scheme. Click here to see our guide to this scheme.
