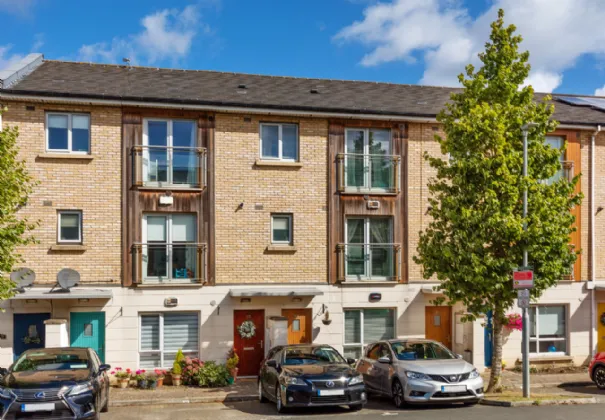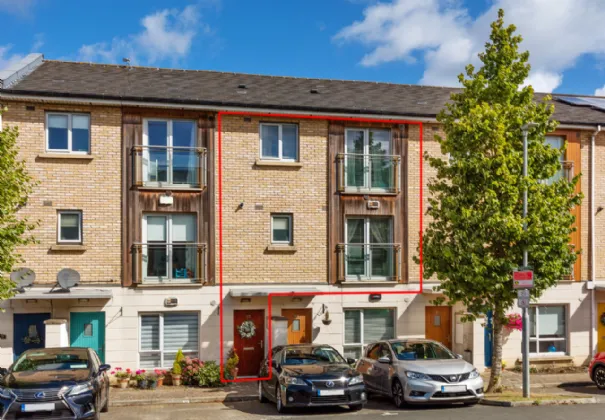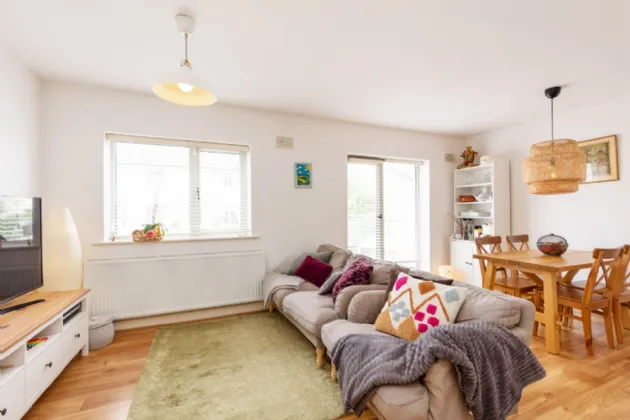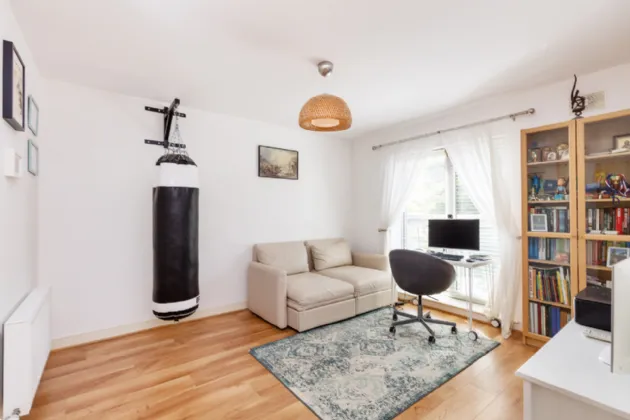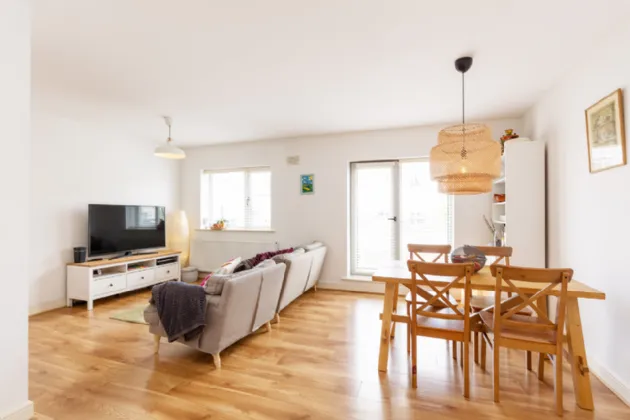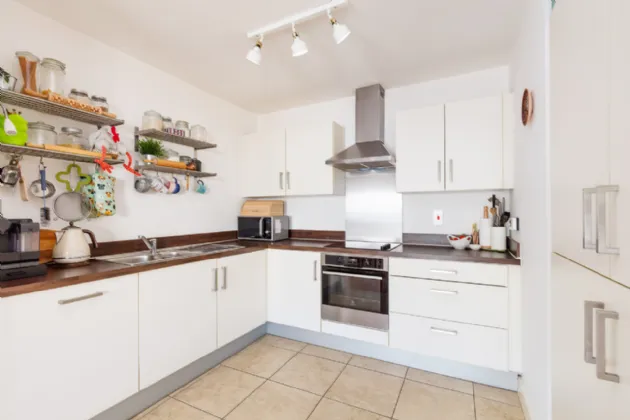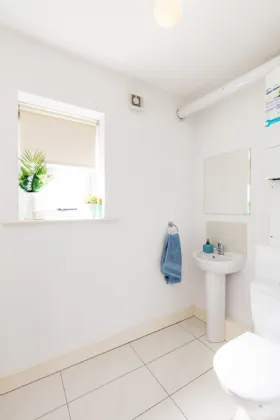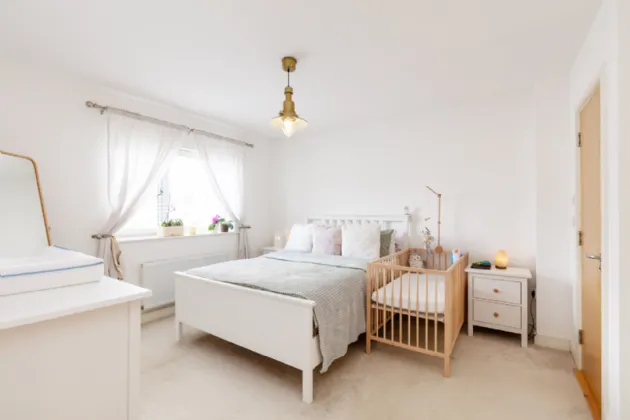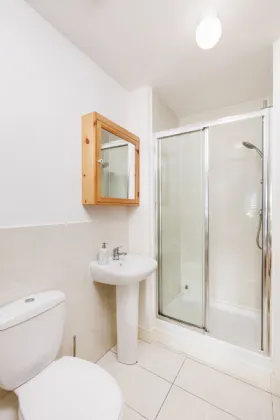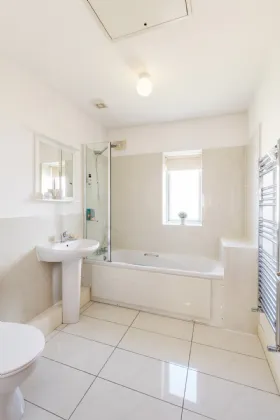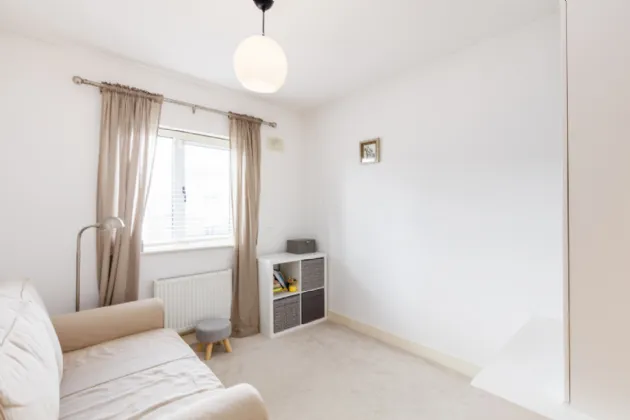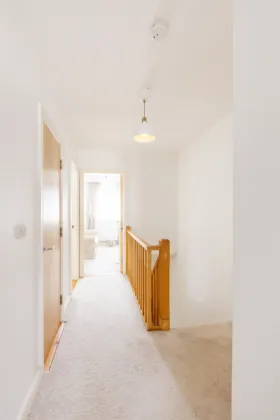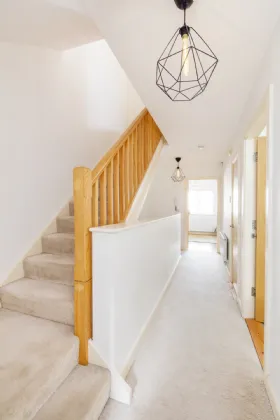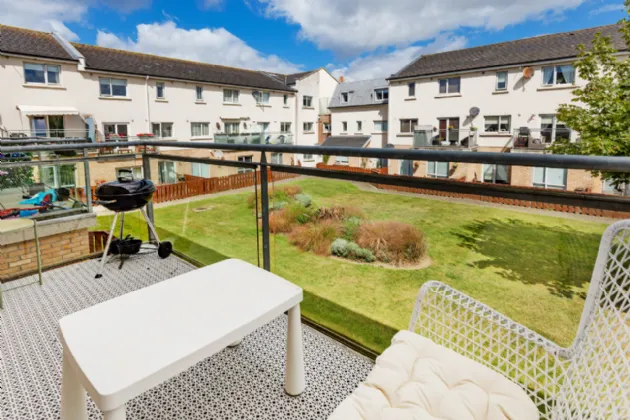Thank you
Your message has been sent successfully, we will get in touch with you as soon as possible.
€360,000 Sold

Financial Services Enquiry
Our team of financial experts are online, available by call or virtual meeting to guide you through your options. Get in touch today
Error
Could not submit form. Please try again later.
35 Waterside Lawn
Malahide
Co.Dublin
K36 YY17
Description
Measuring 115sqm and larger than standard 3 bedroom duplex homes in Waterside, upon arrival interested parties will instantly admire the well-proportioned accommodation throughout comprising large family/dining room, kitchen, lounge and guest wc. Upstairs there are three bedrooms, with the main bedroom providing ensuite and a family bathroom.
The accommodation is further enhanced by a balcony to the rear of the property overlooking a communal green, Juliette balconies on both floors and gas central heating.
To the front there is a designated parking space and ample visitor parking spaces.
Waterside is a highly sought-after development providing convenient access to a multitude of leisure, sporting and shopping amenities with a fantastic selection of local schools. There are unlimited public transport options with the convenient placement of the train station in Malahide village and multiple busses servicing Swords. The M50 and M1 motorways are nearby, as is Dublin airport.
Viewing is a must.

Financial Services Enquiry
Our team of financial experts are online, available by call or virtual meeting to guide you through your options. Get in touch today
Thank you
Your message has been sent successfully, we will get in touch with you as soon as possible.
Error
Could not submit form. Please try again later.
Features
3 Bedrooms
Main bedroom with en suite
Larger than standard Waterside duplex
Designated parking space
Gas fired central heating
Balcony overlooking communal green space
Clean rental history
No onward chain
Rooms
Living Room 3.8m x 5.1m Timber flooring with South facing Juliet balcony.
Family/Dining Room 5.7m x 3.9m Timber flooring with access to a large patio balcony to rear.
Kitchen 3.5m x 2.4m Fitted kitchen with a range of quality integrated appliances and press storage units.
Guest W.C 2.1m x 1.4m Toilet, wash hand basin.
Main Bedroom 3.8m x 3.6m Double bedroom with built in wardrobes, carpeted flooring and en-suite access.
En-Suite Shower, wash hand basin and toilet.
Bedroom 2 4.3m x 2.9m Carpeted flooring with fitted wardrobes.
Bedroom 3 3.2m x 2.6m Built in wardrobes.
Bathroom 2.1m x 1.7m Fully tiled with shower, bath, toilet, w.h.b and fitted wall mirrored cabinet.
BER Information
BER Number: 105350888
Energy Performance Indicator: 93.45 kWh/m²/yr
About the Area
Malahide is a coastal suburban town, situated 16 kilometres north of Dublin City Centre; lying between Swords, Kinsealy and Portmarnock. Malahide grew from a population of 67 in 1921 to 15,846 by 2011, and is still growing. Most of the population lives outside the core village. The town has a higher percentage of professionals living in it than any other town in Ireland, according to figures released by the Central Statistics Office. In Malahide village there are extensive retail facilities and services including fashion boutiques, hair and beauty salons, florists, food outlets, and a small shopping centre.
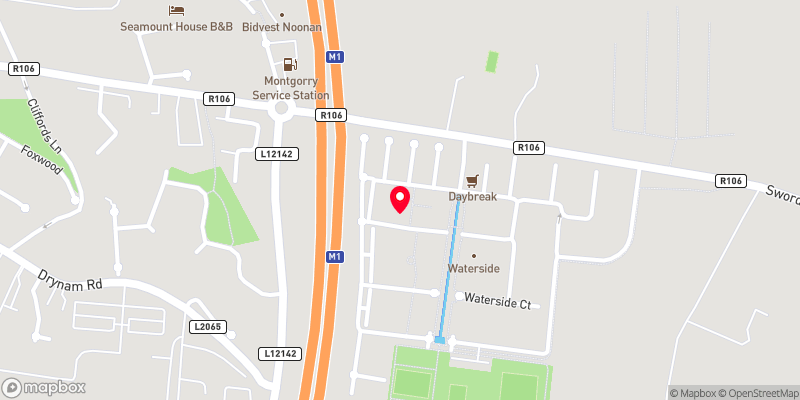 Get Directions
Get Directions Buying property is a complicated process. With over 40 years’ experience working with buyers all over Ireland, we’ve researched and developed a selection of useful guides and resources to provide you with the insight you need..
From getting mortgage-ready to preparing and submitting your full application, our Mortgages division have the insight and expertise you need to help secure you the best possible outcome.
Applying in-depth research methodologies, we regularly publish market updates, trends, forecasts and more helping you make informed property decisions backed up by hard facts and information.
Help To Buy Scheme
The property might qualify for the Help to Buy Scheme. Click here to see our guide to this scheme.
First Home Scheme
The property might qualify for the First Home Scheme. Click here to see our guide to this scheme.
