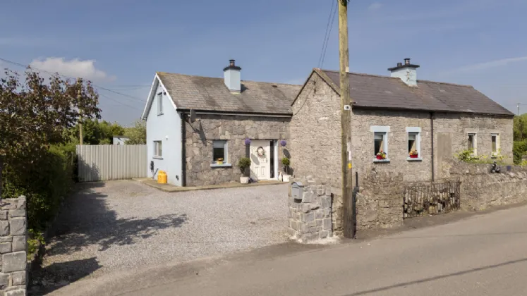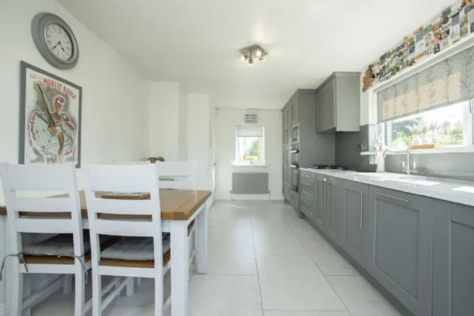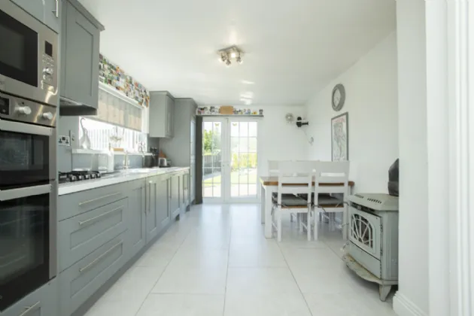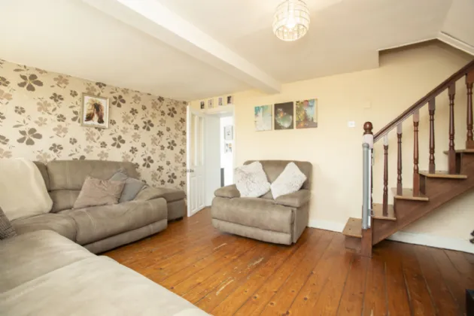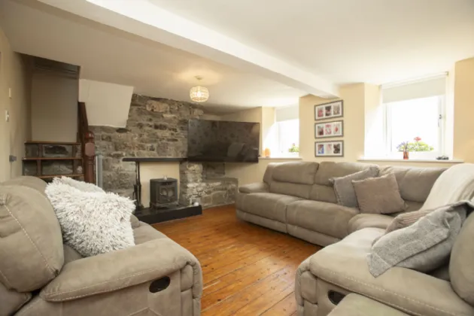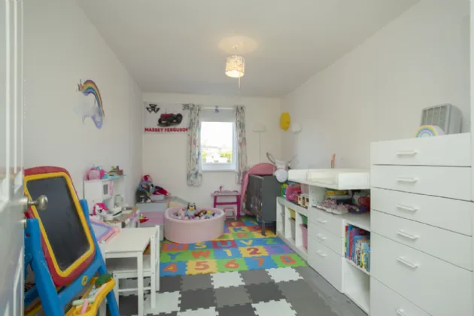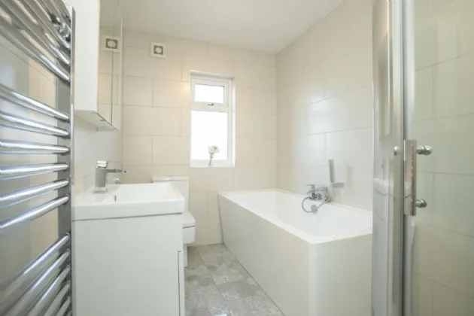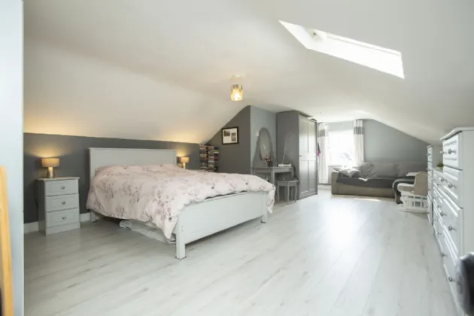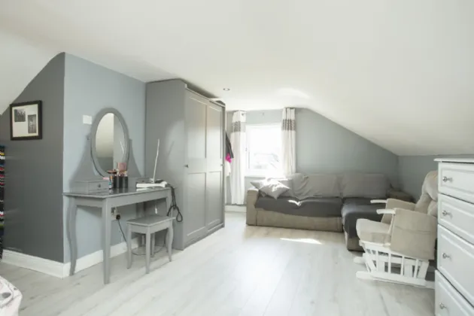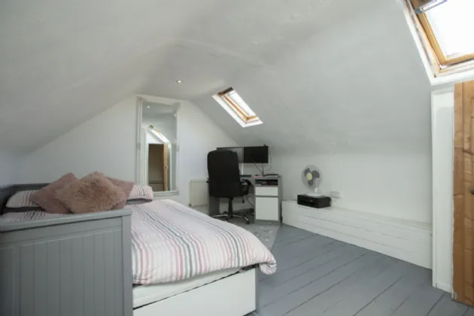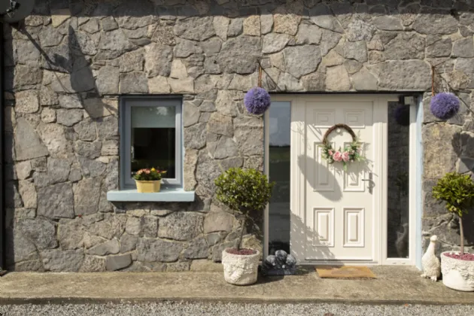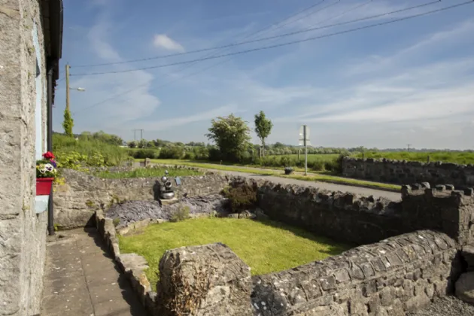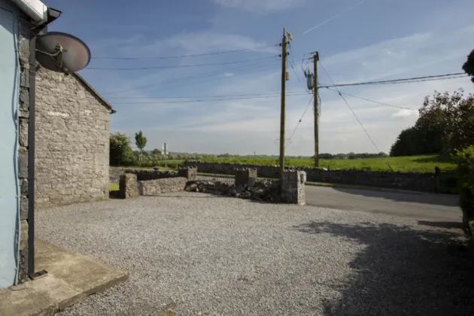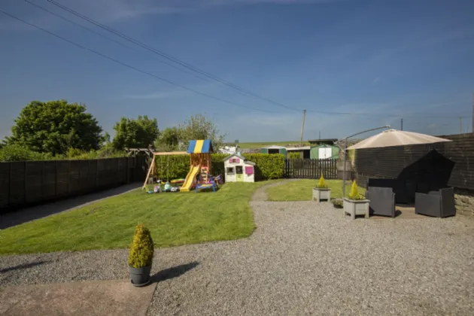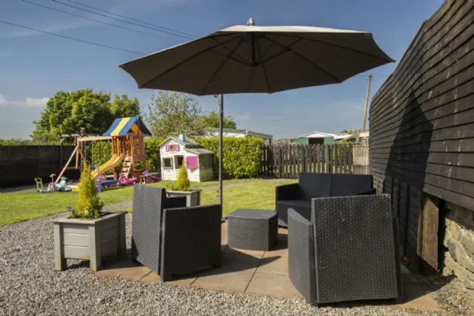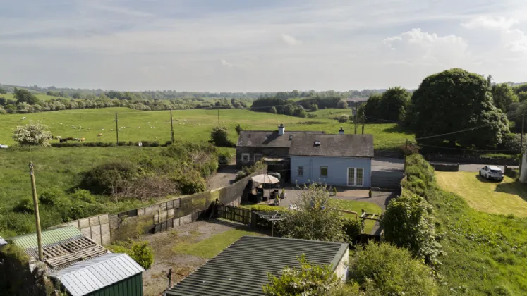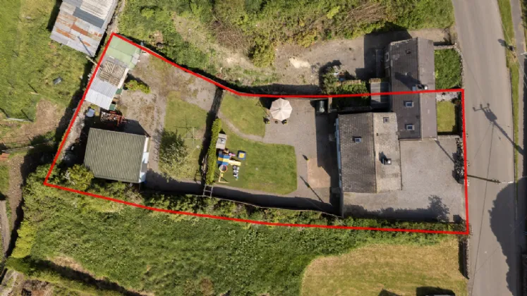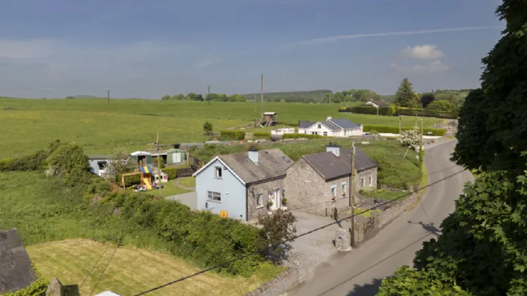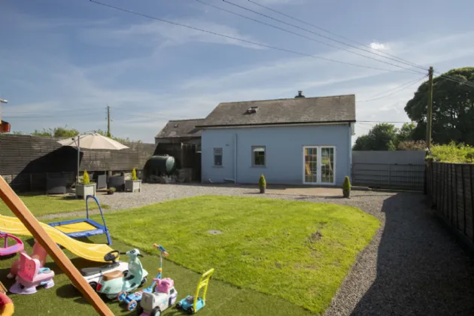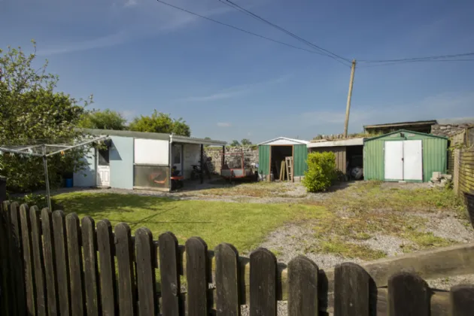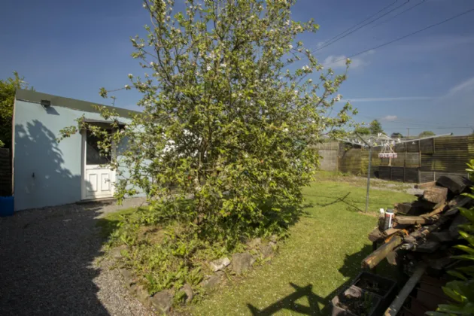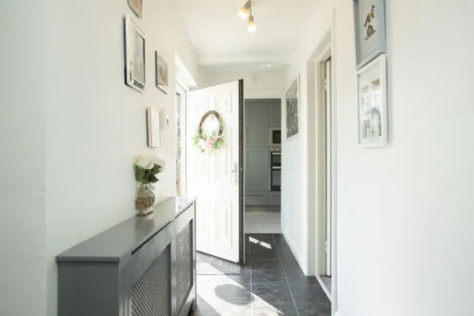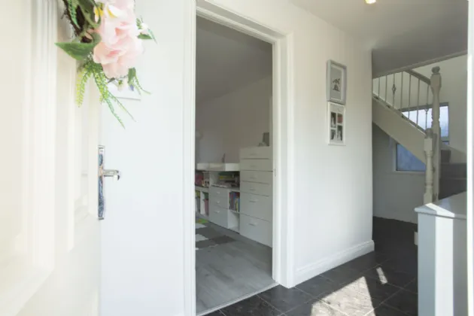Thank you
Your message has been sent successfully, we will get in touch with you as soon as possible.
€259,950 Sold

Financial Services Enquiry
Our team of financial experts are online, available by call or virtual meeting to guide you through your options. Get in touch today
Error
Could not submit form. Please try again later.
Drumone
Oldcastle
Co. Meath
A82 A4W9
Description
The accommodation comprises of a welcoming entrance hall with composite PVC door having triple glazed glass panels on either side, this hallway leads to all the living accommodation including the impressive fully fitted kitchen with wall and floor units offering ample storage space, tiled flooring, solid fuel stove and patio doors to the rear garden. The bathroom is fully tiled with a three-piece suite and separate tiled shower cubicle. There is a ground floor double room with a rear aspect and laminate flooring. The cosy sitting room has two deep set windows which have a front aspect, timber flooring and solid fuel stove set into a cut stone surround. From the sitting room there is a stairs that leads to the second double bedroom which is currently being used as an office.
From the hall there is a second set of stairs with carpet and Velux window to the first-floor master bedroom, which is spacious and has access to the part of the attic. This room has a Velux window, laminate flooring and also a side window aspect.
Superbly located withing easy access to necessary amenities including Ballinacree playschool which is a 10 min drive, just 2km to Moylagh primary school and Church, within a stone’s throw to Moylagh GAA community centre. Loughcrew Estate, coffee shop and gardens are approx 3km. Local employers Millbrook foods approx 4km and Drumone Engineering approx. 2.5km. The N3 Motorway approx 15km, 5km to Oldcastle and 30km to Mullingar.
Early viewing on this home is highly recommended to appreciate what it has to offer.
Features
Original house-built c.1900 and Extended c. 1999
Cut stone boundary wall to front
Approx 123.27sq.ms (1,327 sq.ft)
Fibre Broadband (Eir, Sky & Virgin Media)
Oil fired central heating system
Two solid fuel stoves
Mains water and Septic tank
Side gate to rear garden
Gravel driveway with ample car parking space
Rhubarb bush and Apple tree
Two patio areas
Footpaths
Two outside taps
Double glazed windows replace 2019
Walking distance to Moylagh Community centre/GAA club
On school bus route to post primary school Oldcastle
Moylagh primary school 2km
Ballinacree Playschool 10 min drive
Loughcrew Estate Coffee Shop & Gardens 3km
Approx 5km to Oldcastle
Approx 15 minutes to Kells
Approx 25 minutes to Mullingar
Approx 40 minutes to Navan
Approx 40 minutes to Cavan
N3 Motorway approx 15km
Approx 12.5km Castlepollard
Included in Sale:
Washing machine, Dishwasher
Electric double ovens, Gas hob
Microwave
Integrated Fridge
Blackout blinds
Radiator cover in hall
Light fittings
Fixtures and fittings
Rooms
Kitchen/Breakfast room 5.889m x 3.164m Fitted wall and floor units offering ample storage space with some integrated appliances, window over sink to the side aspect, tiled flooring, solid fuel stove with back boiler (heats water). Patio doors leading to the rear garden.
Bedroom One 4.457m x 2.668m Ground floor double room with rear aspect, laminate flooring.
Bathroom 1.794m x 3.225m Fully tiled bathroom with WC, wash hand basin, vanity unit with mirror, heated towel rail, bath with mixer tap, tiled shower cubicle with Triton T90Z electric unit, fan, window.
Sitting Room 4.246m x 3.665m Cosy room with timber flooring, two deep set windows having a front aspect, solid fuel stove set into a stone surround. Stairs to the second bedroom.
Bedroom Two 4.884m x 3.691m First floor bedroom with timber flooring, two Velux windows, hot-press, spotlights. This room is currently being used as a home office.
Bedroom Three 8.100m x 4.557m The spacious master bedroom is on the first floor having laminate flooring, side aspect, Velux windows. Door with access to the part attic space which is floored.
Shed 6.049m x 3.142m Block built shed, concrete base, power supply, plumbed for sink, Two doors, one window and footpath. There is also a selection of sheds to the end of the garden.
BER Information
BER Number: 101156131
Energy Performance Indicator: 213.98 kWh/m²/yr
About the Area
Oldcastle is a town located in County Meath and is known for its rich history and scenic surroundings. The town has an array of amenities, including a library, shops, cafés, restaurants and bars. Not to mention, a primary and secondary school. Oldcastle is situated just 15 minutes’ drive from the N3 route and about 85 km northwest of Dublin City. Within 10 minutes’ drive is the town of Viriginia, offering an abundance of additional amenities. Oldcastle offers a glimpse into Ireland's ancient past and natural beauty, it serves as a gateway to exploring the wider region of County Meath and its numerous attractions. Located nearby is Lough Ramor for scenic walks, while Loughcrew Cairns is also within striking distance offering ancient Neolithic passage tombs adorned with carvings. Oldcastle also hosts festivals and events including the annual Loughcrew Opera festival and Le Cheile.
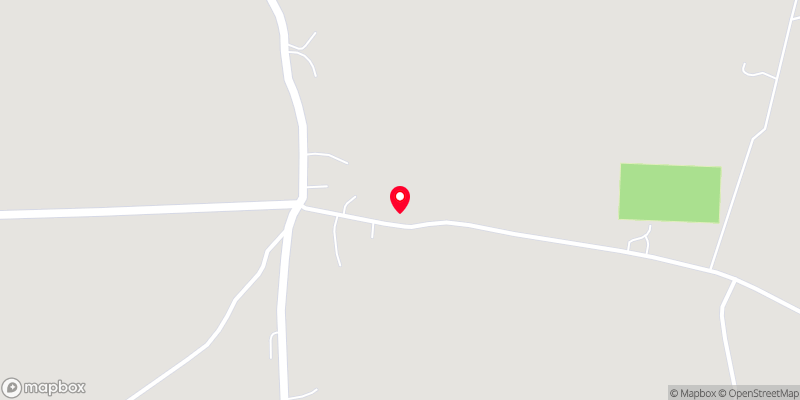 Get Directions
Get Directions Buying property is a complicated process. With over 40 years’ experience working with buyers all over Ireland, we’ve researched and developed a selection of useful guides and resources to provide you with the insight you need..
From getting mortgage-ready to preparing and submitting your full application, our Mortgages division have the insight and expertise you need to help secure you the best possible outcome.
Applying in-depth research methodologies, we regularly publish market updates, trends, forecasts and more helping you make informed property decisions backed up by hard facts and information.
Help To Buy Scheme
The property might qualify for the Help to Buy Scheme. Click here to see our guide to this scheme.
First Home Scheme
The property might qualify for the First Home Scheme. Click here to see our guide to this scheme.
