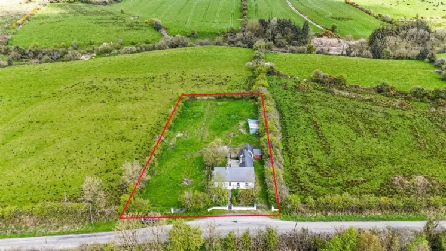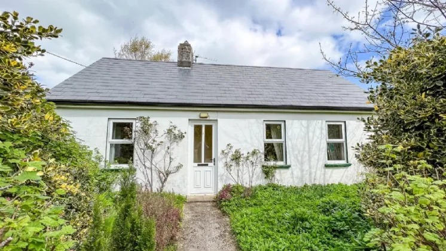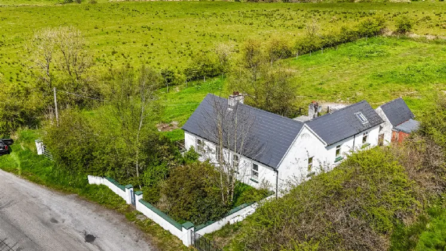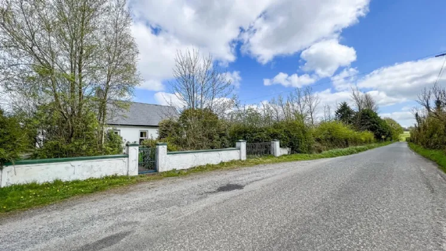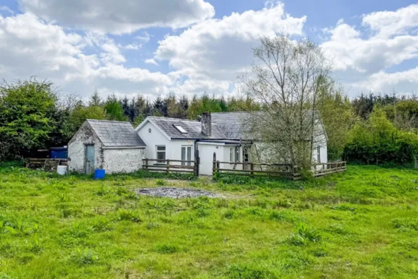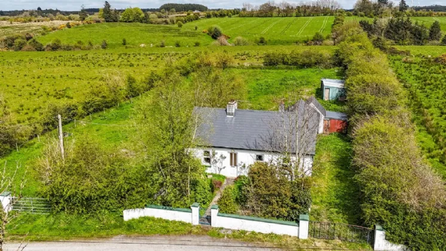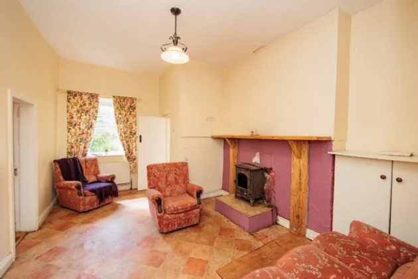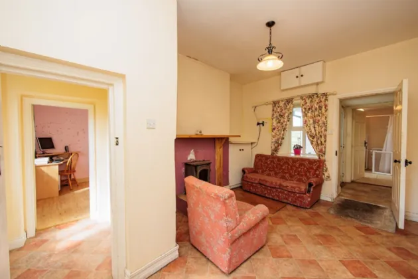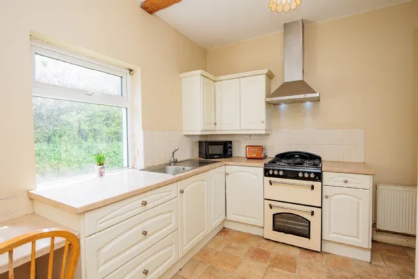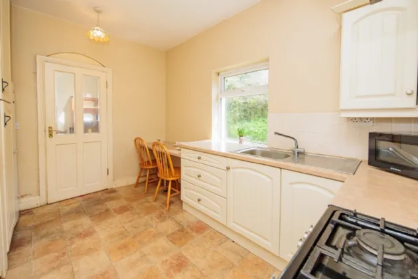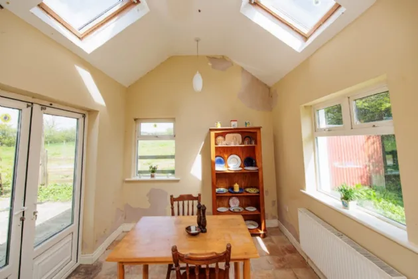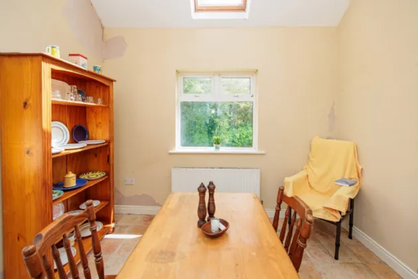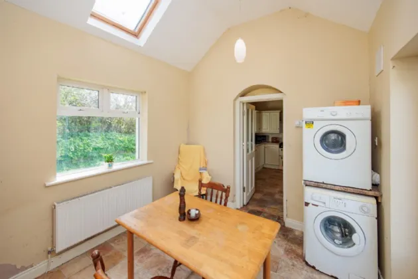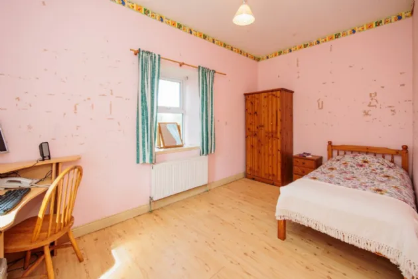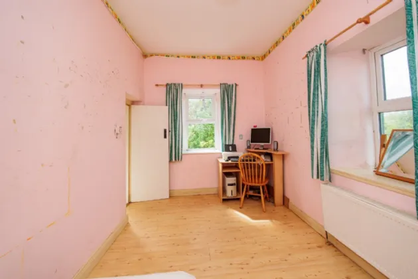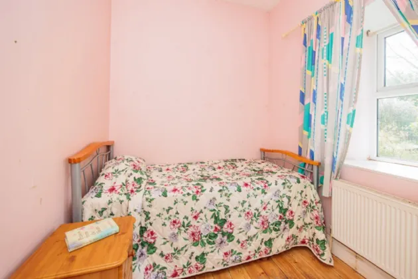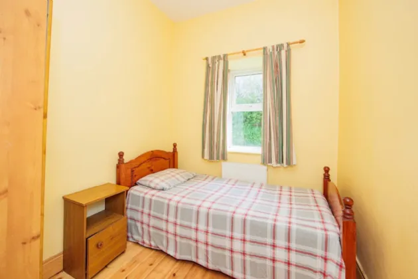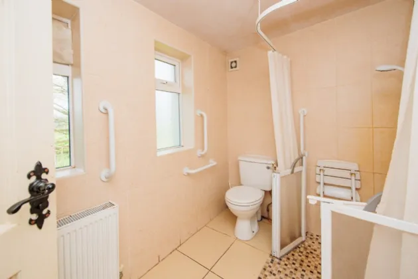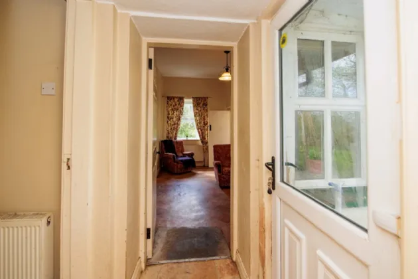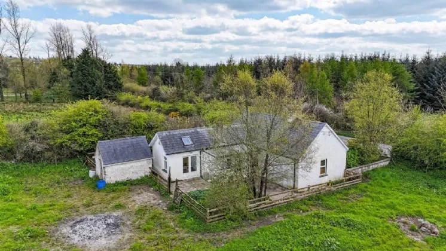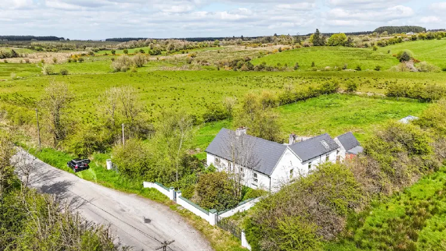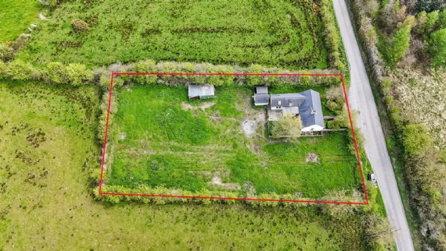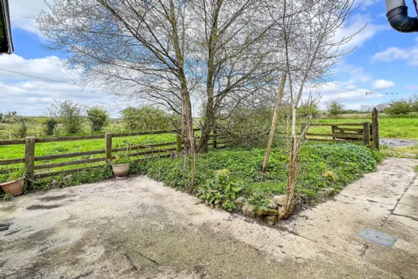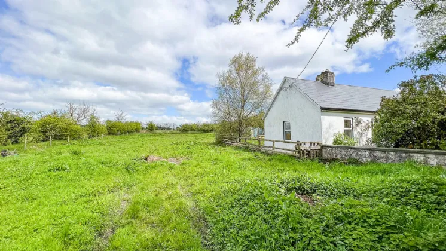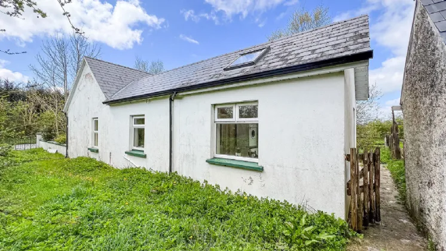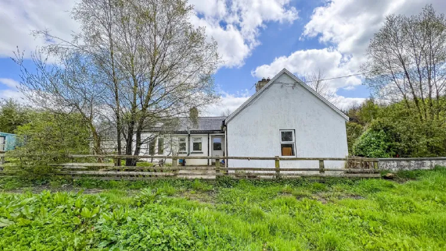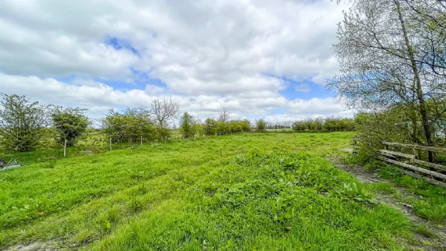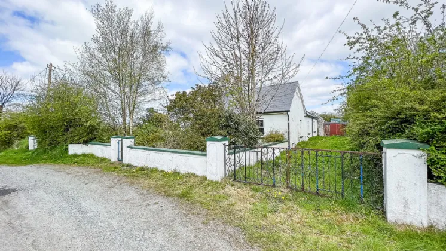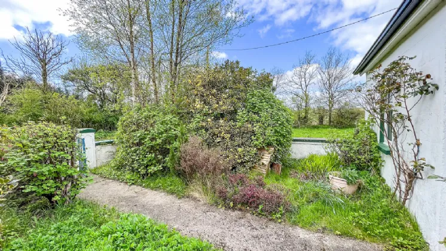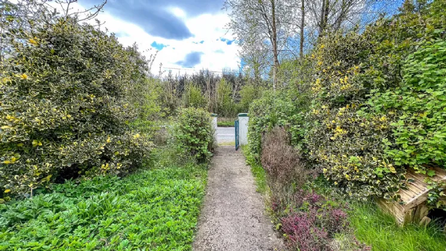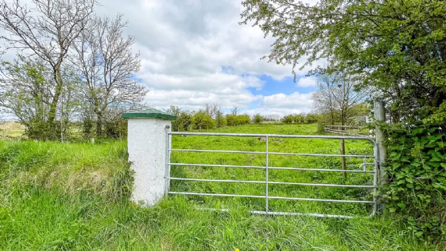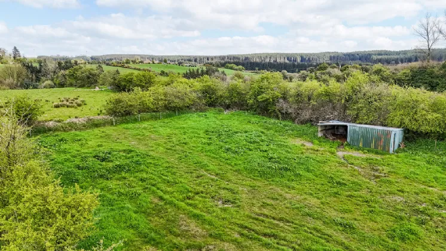Thank you
Your message has been sent successfully, we will get in touch with you as soon as possible.
€165,000 Sale Agreed

Financial Services Enquiry
Our team of financial experts are online, available by call or virtual meeting to guide you through your options. Get in touch today
Error
Could not submit form. Please try again later.
Green Cottage
Cruttenclough
Coon
Castlecomer
Co Kilkenny
R93 HC86
Description
This is a rare and unique opportunity to acquire a picture-perfect Irish Cottage providing the ideal retreat to return to from the hustle and bustle of city living.
The accommodation extends to 74 Sq. M. / 797 Sq. Ft. approx. The layout comprises: entrance hall, living room, kitchen/breakfast room, dining room, inner hall, three bedrooms and a bathroom.
GARDENS AND GROUNDS:
The property sits peacefully on circa 0.62 Acre / 0.25 Hectares of mature gardens with adjoining paddock area. The front garden is walled to the front with a pedestrian gate and vehicular entrance gates. There is access to the paddock from a second vehicular field gate. The front garden is planted with mature trees, shrubs and climbing roses. There are a number of outbuildings which are practical for further storage needs.
LOCATION:
Green Cottage is located in the townland of Cruttenclough which is in the parish of Castlecomer. A five-minute drive will take you into the village of Coon which has a number of important amenities including St. Brigid’s National School, St. Brigid’s Catholic Church, St. Martin’s (Kilkenny) GAA Club and The Strand Bar.
The property is a short drive to the pretty town of Castlecomer (8-minute drive via N78) which has many important amenities such as Shops, Supermarket, Pubs, Bank, Post Office, Credit Union, Castlecomer Discovery Park, Avalon House Hotel and Castlecomer Golf Club. A 25-minute drive (via N10) will take you into Kilkenny City.
Viewing is highly recommended.
Features
On circa 0.62 Acre / 0.25 Hectares
5 minutes from Coon village
8 minutes drive to Castlecomer
Oil fired central heating
Own private septic tank
Own well
Rooms
Bedroom One 2.54m x 4.57m A fine sized dual aspect room with two windows overlooking the front and side gardens. Feature high ceiling and wooden floor.
Living Room 2.06m x 1.48m + 3.57m x 3.23m A well-proportioned dual aspect room with views of the front and rear gardens. Open fireplace with a wooden mantlepiece, fitted with Henley cast-iron multi-fuel stove sitting on a raised tiled hearth. Tiled effect vinyl floor covering and feature high ceiling.
Bedroom Two 2.51m x 2.55m A single room located off the living room with a gable end window. Feature high ceiling and wooden floor.
Bedroom Three 2.51m x 2.15m A single bedroom accessed from the living room with views of the front garden. Wooden floor and feature high ceiling.
Inner Hall 1.02m x 1.46m A PVC back door with glass insert gives access out to the rear of the property. Tiled effect vinyl floor covering.
Bathroom 1.75m x 2.69m Comprising a wet room shower area fitted with a Triton pumped thermostatic shower. WC and wash hand basin. Fully tiled walls and floor. Frosted gable end window. Extractor fan.
Kitchen / Breakfast Room 2.99m x 3.82m Fitted with cream countrystyle wall and floor units with tiled backsplash, single drainer sink and granite laminate effect worktops. Leisure Range Style Classic electric cooker, Bauer stainless steel extractor hood. Hoover fridge/freezer. Fitted breakfast countertop with space for two chairs. Fitted floor to ceiling storage cupboards which incorporates the hot press. Tiled vinyl effect floor covering. Gable end window. A glass panel door leads through to the dining room.
Dining Room 2.91m x 3.29m A spacious and bright triple aspect room to the rear with views of the gardens and the surrounding countryside. Vaulted ceiling fitted with two Velux windows. PVC French doors give access out to the rear garden. Tricity Bendix washing machine and Zanussi tumble dryer. Tiled effect vinyl floor covering.
Hot Press 0.57m x 0.58m Shelved hot press located in the in kitchen.
BER Information
BER Number: 117363671
Energy Performance Indicator: 387.81 kWh/m²/yr
About the Area
Castlecomer is positioned at the meeting of N78 and R694 roads about 16 km (9.9 mi) roads north of Kilkenny city. It provides the normal services of a market town, including banking, post office, supermarkets, credit union, professional services and smaller shops. The town is essentially a cross-roads development whose main feature is the magnificent broad and tree-lined High Street.
The town square has Georgian houses surrounded by the Lime trees. The secondary public space of importance is Market Square where the Courthouse is located. The town has a large number of very high quality buildings, some dating from the 1640s and others from the 18th and 19th Centuries.
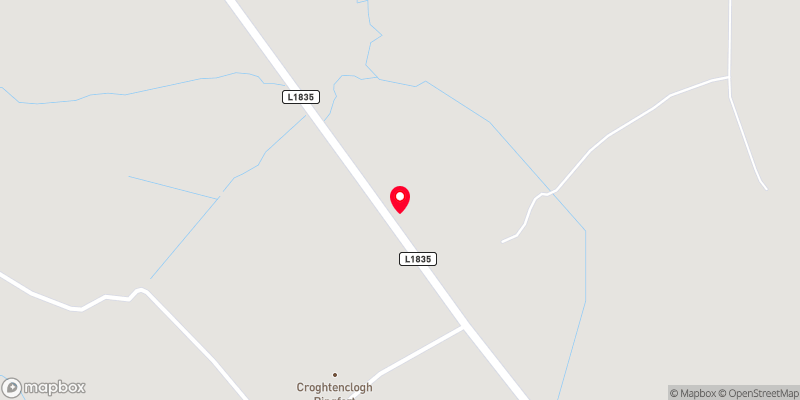 Get Directions
Get Directions Buying property is a complicated process. With over 40 years’ experience working with buyers all over Ireland, we’ve researched and developed a selection of useful guides and resources to provide you with the insight you need..
From getting mortgage-ready to preparing and submitting your full application, our Mortgages division have the insight and expertise you need to help secure you the best possible outcome.
Applying in-depth research methodologies, we regularly publish market updates, trends, forecasts and more helping you make informed property decisions backed up by hard facts and information.
Help To Buy Scheme
The property might qualify for the Help to Buy Scheme. Click here to see our guide to this scheme.
First Home Scheme
The property might qualify for the First Home Scheme. Click here to see our guide to this scheme.
