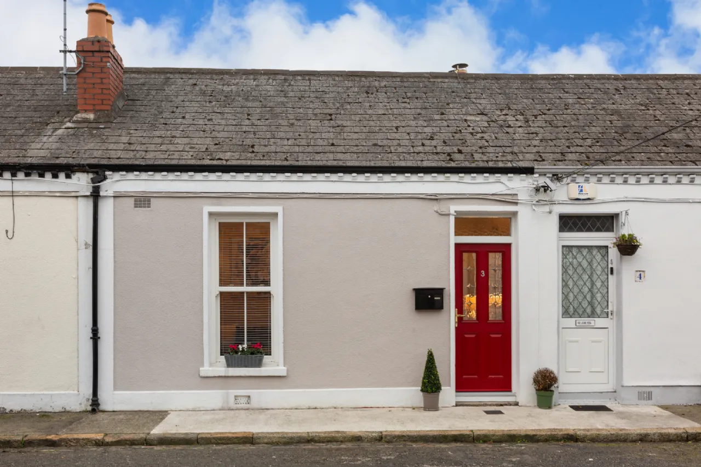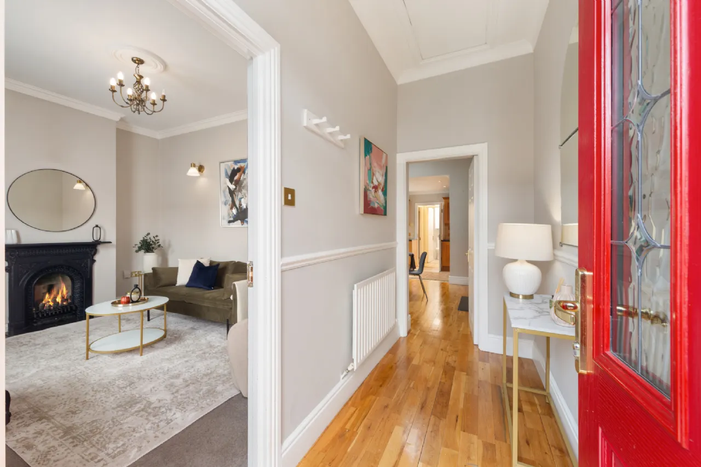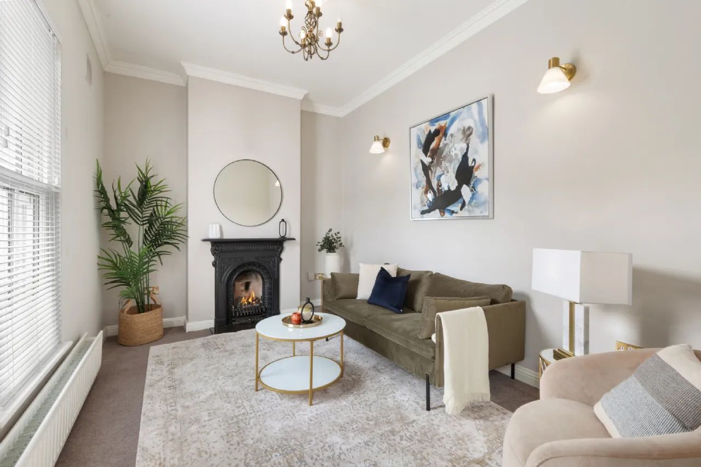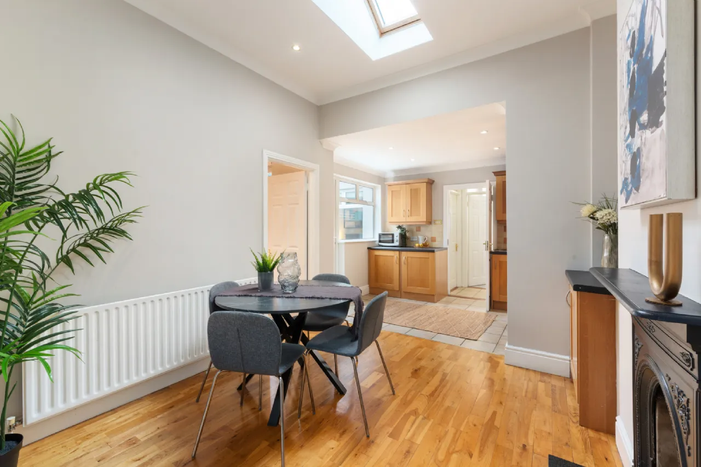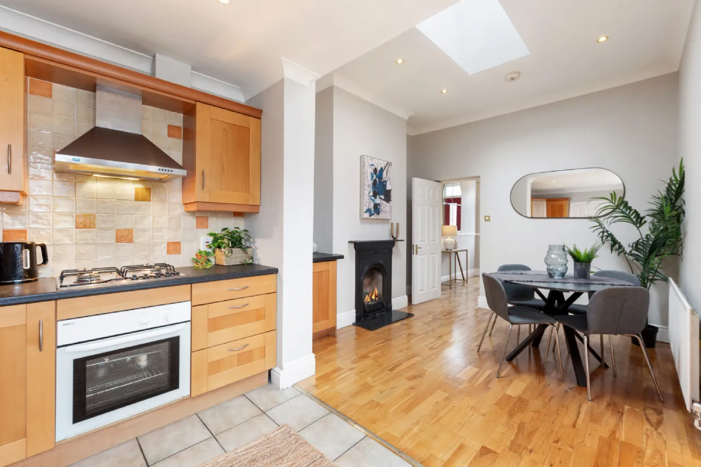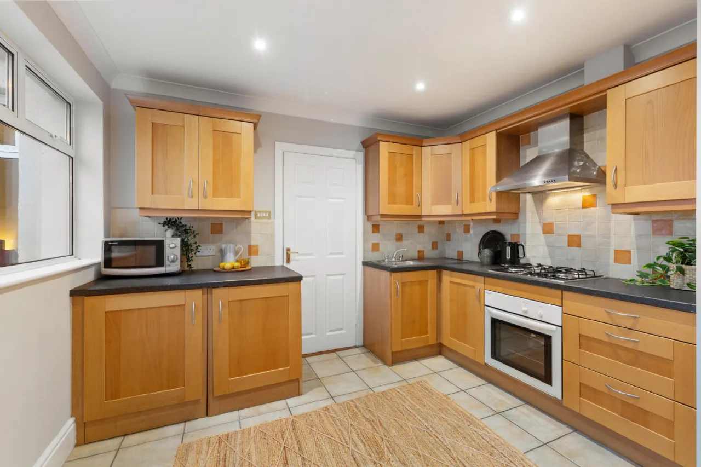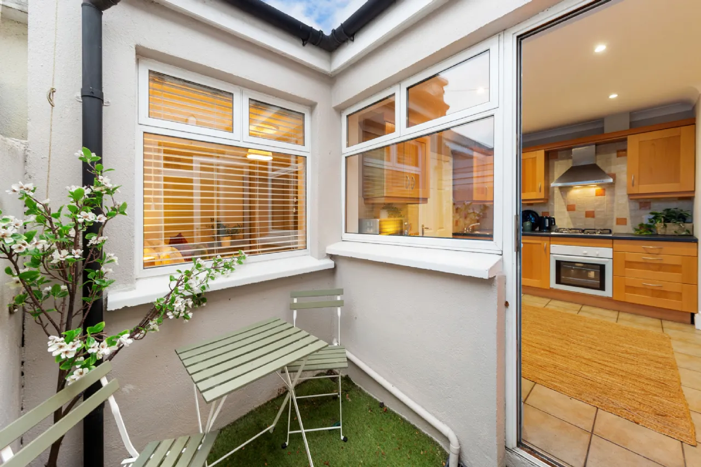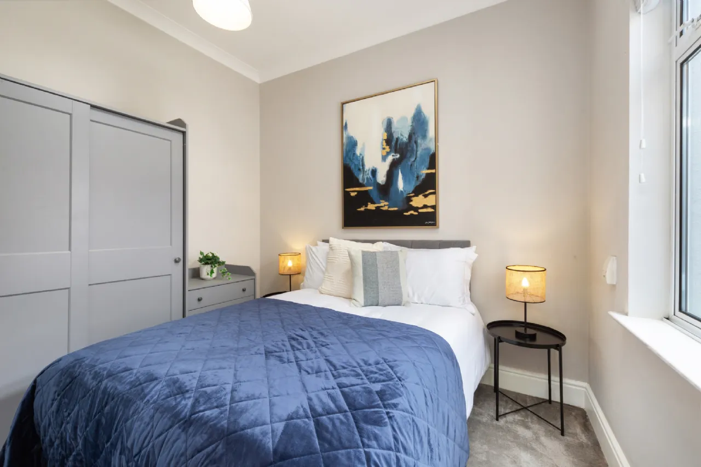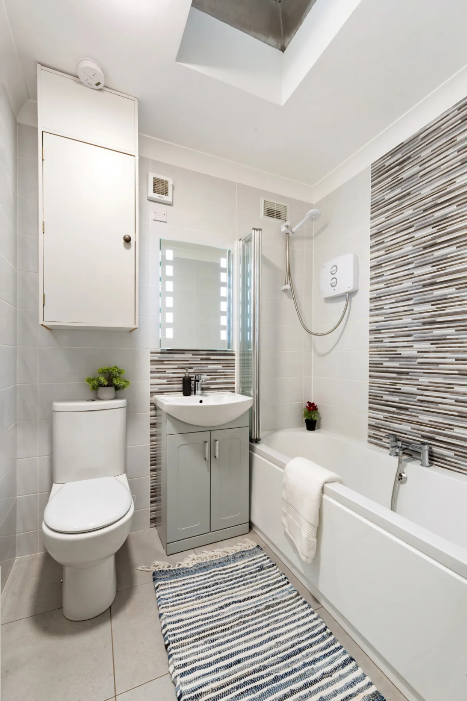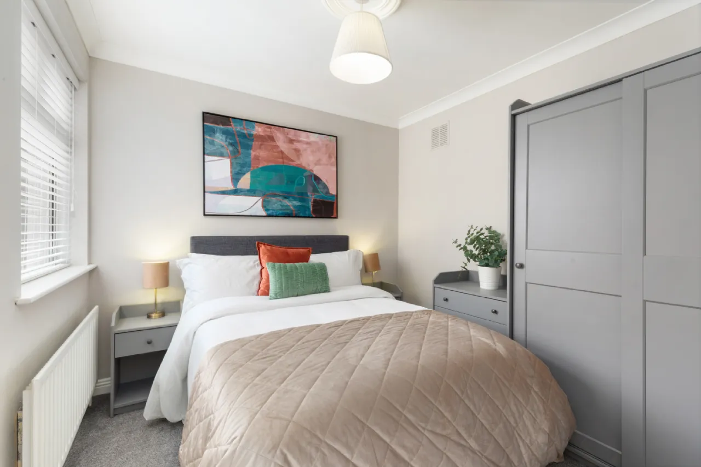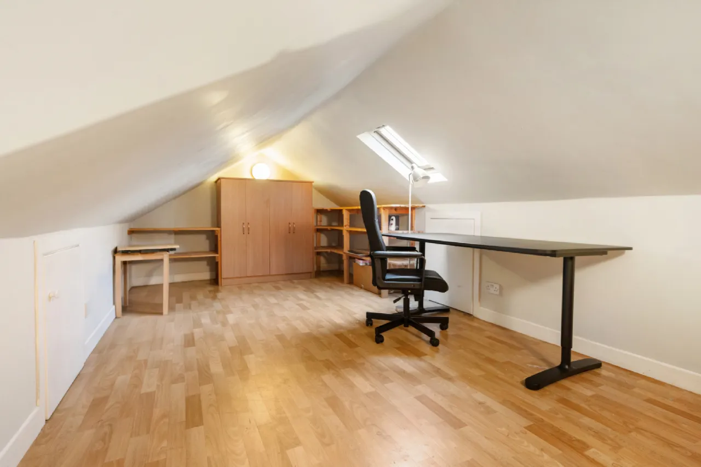Thank you
Your message has been sent successfully, we will get in touch with you as soon as possible.
€450,000 Sale Agreed

Contact Us
Our team of financial experts are online, available by call or virtual meeting to guide you through your options. Get in touch today
Error
Could not submit form. Please try again later.
3 Shamrock Street
Phibsborough
Dublin 7
D07 H0C6
Description
The accommodation comprises a welcoming hallway with stira stairs to the attic, a generously proportioned living room and open plan kitchen/dining room to the rear. There are two double bedrooms, inner hallway with shelved hotpress and amodern bathroom. The property benefits from a large attic via stira stairs that can be converted or used for storage.
There is a south-facing courtyard that is maintenance-free and completely private, offering a delightful space for al fresco dining or simply relaxing.
Residents of Shamrock Street enjoy the benefits of being within proximity to Phibsborough, Stoneybatter and Drumcondra and all that they have to offer with restaurants and leisure amenities to include the sports grounds in Mt. Bernard Park, Blessington Basin, and the Royal Canal Greenway. It is located within walking distance of TUD Grangegorman, the Mater Hospital, The Four Courts, Kings Inn, Blackhall Place, Botanic Gardens and the Phoenix Park. Transport links include the Broadstone LUAS stop which is less than a five-minute walk, an excellent bus service and a Dublin Bikes station nearby allowing easy access for all commuters. The planned Dublin Metro will have its nearest stop at the Mater Hospital which is less than a 5-minute walk. There is easy access to the N2, N3, M50 and Dublin Airport approximately a 20-minute drive.

Contact Us
Our team of financial experts are online, available by call or virtual meeting to guide you through your options. Get in touch today
Thank you
Your message has been sent successfully, we will get in touch with you as soon as possible.
Error
Could not submit form. Please try again later.
Features
Large floored attic (17 sq m approx.) accessed via stira stairs
South facing courtyard
Resident disc parking
Tight-knit community and residents association
Close to many amenities including Dublin City
Excellent location on a quiet street
Gas fired central heating
Double Glazed windows
TV and telephone points
Rooms
Living Room 2.9m x 4.4m Well-appointed accommodation, laid in carpet with ceiling coving and feature cast iron gas fireplace, ceiling rose and sash window
Kitchen/Dining Room 3.3m x 5.4m Open plan layout with polished wood floor, ceiling coving, cast iron fireplace and Velux window. The kitchen has an extensive array of floor and eye level units, tiled floor and splashback. There is access to the courtyard.
Bedroom 1 2.48m x 3.05m Double bedroom with built in wardrobes, ceiling coving and Velux window overlooking the courtyard
Bedroom 2 2.9m x 2.8m Double bedroom with built in wardrobes and ceiling coving overlooking the courtyard
Inner Hall .91m x 2.05m Hotpress with shelved storage
Bathroom 2m x 1.7m Fully tiled modern suite with wc, vanity whb, bath and electric shower.
BER Information
BER Number: 117922294
Energy Performance Indicator: 288.31 kWh/m²/yr
About the Area
No description
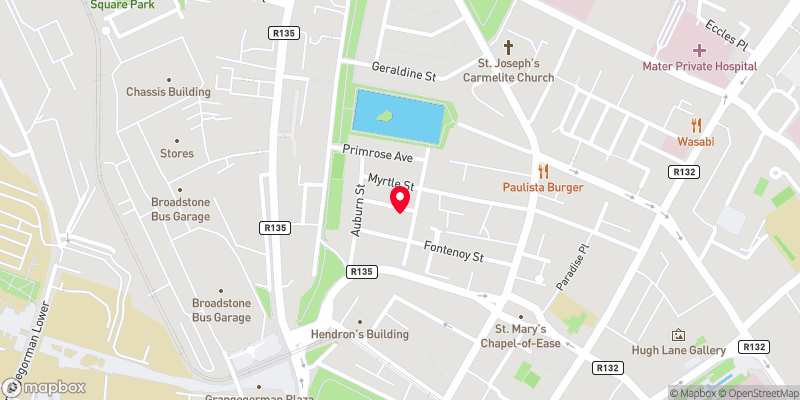 Get Directions
Get Directions
Buying property is a complicated process. With over 40 years’ experience working with buyers all over Ireland, we’ve researched and developed a selection of useful guides and resources to provide you with the insight you need..
From getting mortgage-ready to preparing and submitting your full application, our Mortgages division have the insight and expertise you need to help secure you the best possible outcome.
Applying in-depth research methodologies, we regularly publish market updates, trends, forecasts and more helping you make informed property decisions backed up by hard facts and information.
Help To Buy Scheme
The property might qualify for the Help to Buy Scheme. Click here to see our guide to this scheme.
First Home Scheme
The property might qualify for the First Home Scheme. Click here to see our guide to this scheme.
