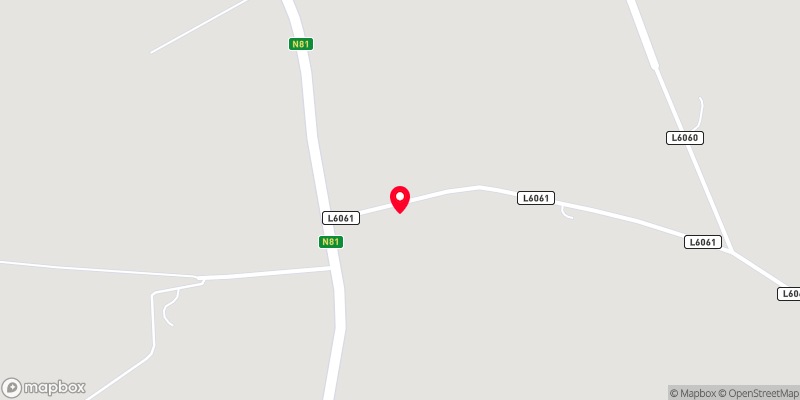Thank you
Your message has been sent successfully, we will get in touch with you as soon as possible.
€338,950 Sale Agreed

Contact Us
Our team of financial experts are online, available by call or virtual meeting to guide you through your options. Get in touch today
Error
Could not submit form. Please try again later.
The Commons
Carrigslaney
Ballon
Co. Carlow
R93 KW27
Description
It boasts double glazing, oil heating, a stunning rustic fitted kitchen onto a gravelled patio, some considerable charm and character throughout.
Viewings are invited by appointment.
Features
Double glazing.
Mains water.
Septic tank.
Mature gardens surrounding.
Gravel driveways.
Out offices/former stable.
3 Phase electricity in workshops.
Rooms
Reception Hall 3.357m x 4.044m Tiled floor. Centre light fitting. Curtains and pole. Stairs to first floor.
Drawing Room 6.718m x 3.517m Feature fireplace with mirror inset. Fitted solid fuel stove. Coving. Curtains and pelmets. Laminated wooden flooring.
Kitchen Dining Room 6.124m x 5.033m & 3.937m x 4.657m Fitted executive kitchen with polished granite worktops, and stanley oil cooker. Island unit with recessed sink. Beamed ceiling. Feature granite stone wall. Integrated appliances. Tiled floor. French doors to side patio garden. Wooden blinds. Curtain and pole.
Pantry 1.357m x 1.858m Wall shelves. Tiled floor.
Utility Room 1.778m x 1.358m Counter unit. Plumbing. Tiled floor.
Family Room 3.956m x 4.033m Laminated wooden flooring. Pine ceiling with recesses lights. Solid fuel stove. Twin French doors to patio and side of home. Curtains an pole.
Shower Room 1.902m 1.503m Toilet. Cink. Cubicle shower. Tiled floor and walls.
Landing 1.784m x 1.849m & 3.433m x 2.186m Carpeted.
Bedroom 1 4.002m x 4.186m Carpeted.
Bedroom 2 1.787m x 3.374m Laminated wooden floor.
Bedroom 3 3.183m x 3.581m Laminated wooden flooring. Curtains and rails.
Bedroom 4 4.640m x 4.067m Laminated wooden flooring. Double built in wardrobes. Curtains and poles.
En-Suite 2.000m x 2.679m Toilet. Sink. Bath. Cubicle shower. Tiled floor and walls. Vanity wall mirror. Wall storage/wardrobe.
Bedroom 5 4.014m x 3.866m Laminated wooden flooring. Curtain rail. Dressing table.
Bathroom 2.866m x 1.819m Toilet. Sink. Bath. Airing press. Tiled floor. Vanity wall press.
Former stable/out offices/barn 2.371m x 9.568m
Industrial workshop 10.616m x 7.997m x 3.728m & 2.874m x 4.506m Includes and internal and external office. Plumbing for W.C. 3 Phased. Concrete floor. 2 no. Double doors. Provision for gantry,
BER Information
BER Number: 117524397
Energy Performance Indicator: 168.87 kWh/m²/yr
About the Area
No description
 Get Directions
Get Directions Buying property is a complicated process. With over 40 years’ experience working with buyers all over Ireland, we’ve researched and developed a selection of useful guides and resources to provide you with the insight you need..
From getting mortgage-ready to preparing and submitting your full application, our Mortgages division have the insight and expertise you need to help secure you the best possible outcome.
Applying in-depth research methodologies, we regularly publish market updates, trends, forecasts and more helping you make informed property decisions backed up by hard facts and information.
Help To Buy Scheme
The property might qualify for the Help to Buy Scheme. Click here to see our guide to this scheme.
First Home Scheme
The property might qualify for the First Home Scheme. Click here to see our guide to this scheme.

































