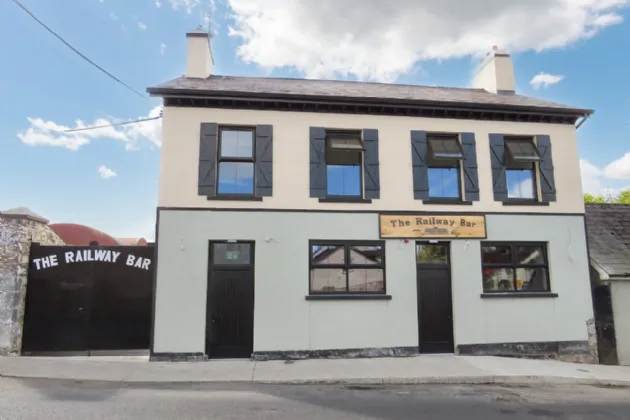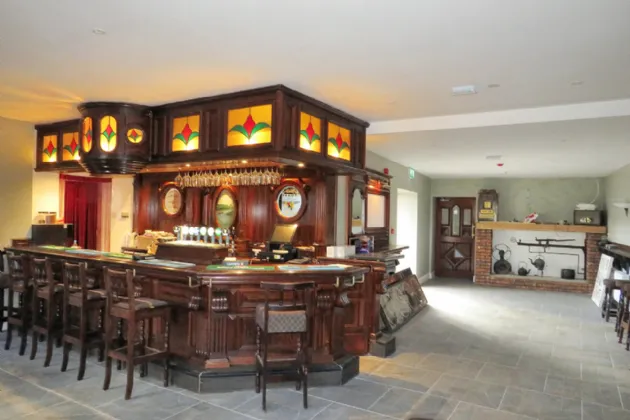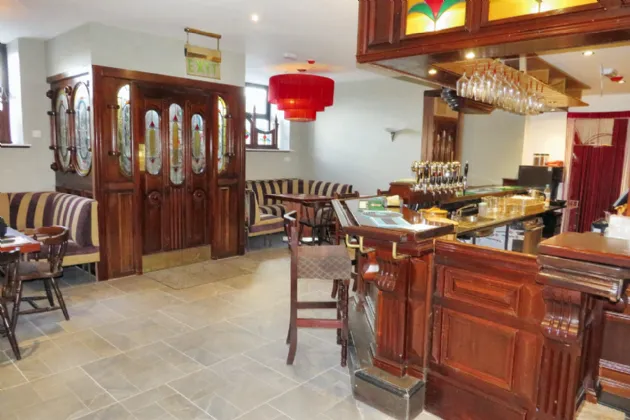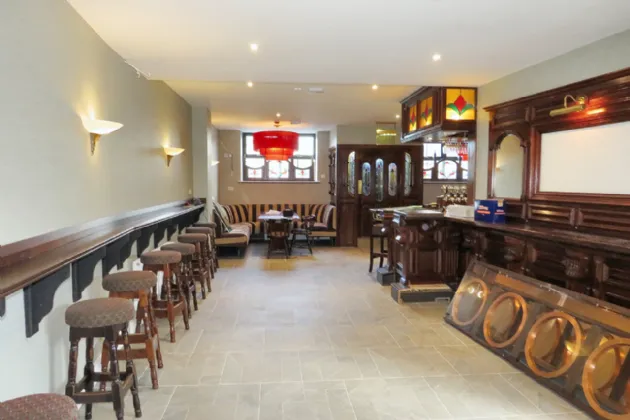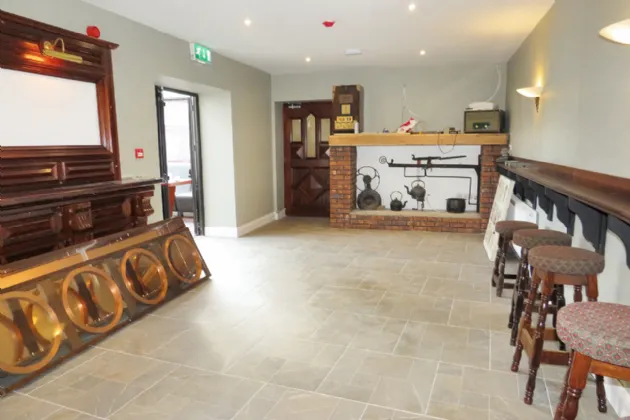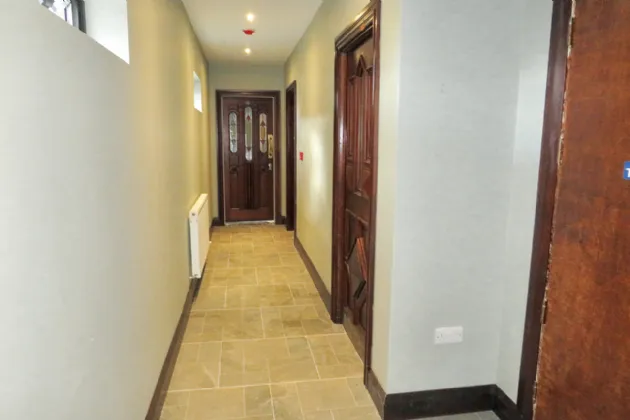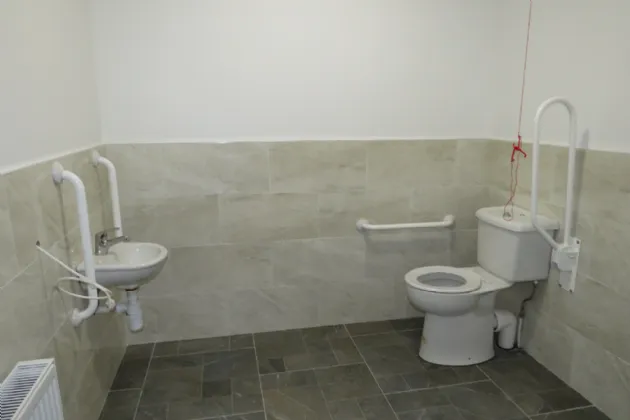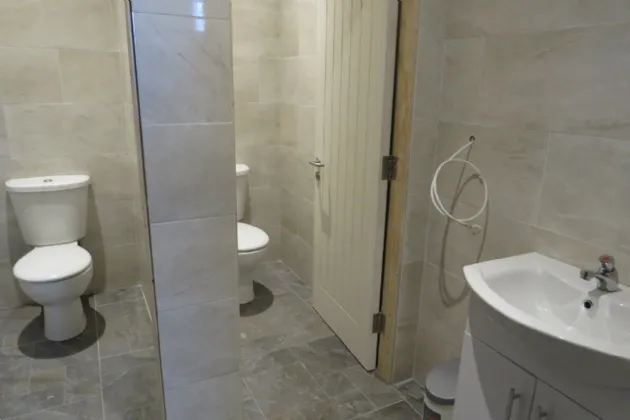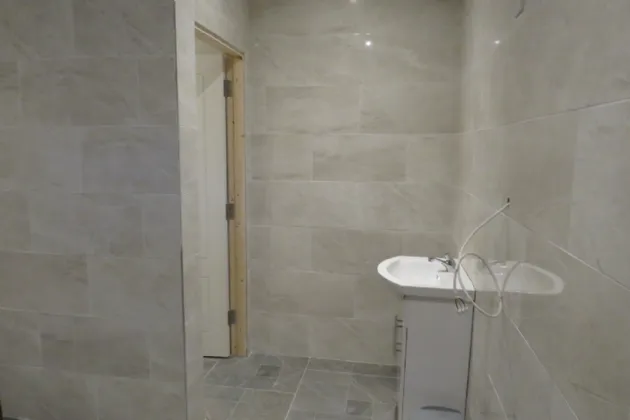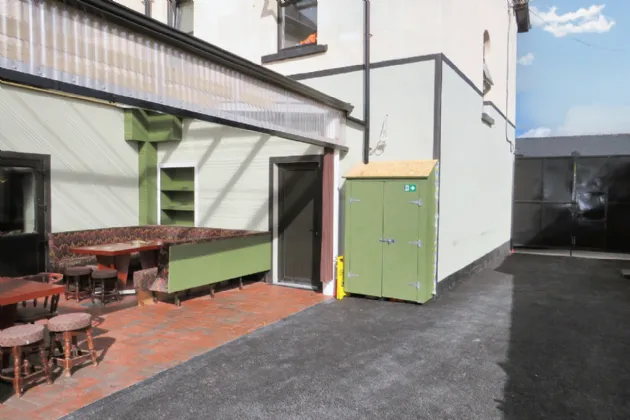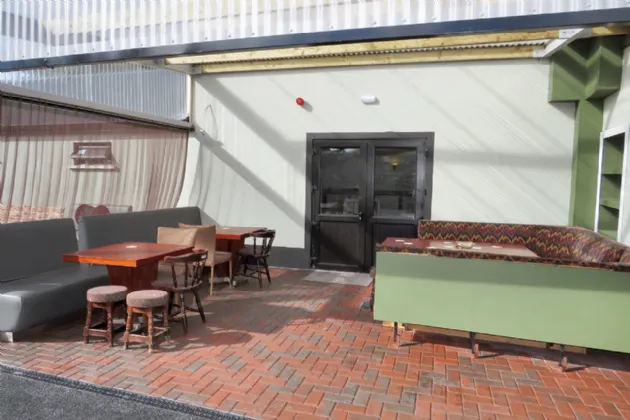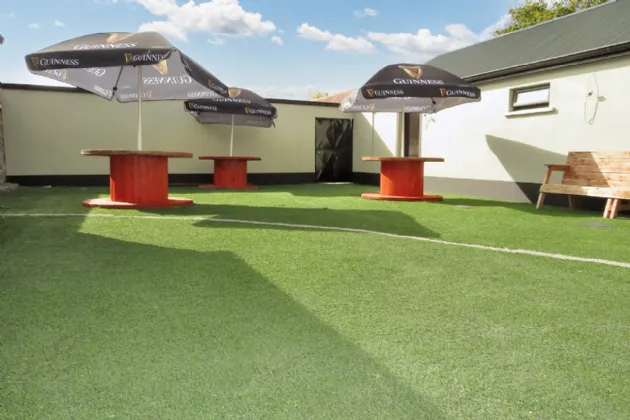Thank you
Your message has been sent successfully, we will get in touch with you as soon as possible.

The Railway Bar
Main Street
Bruree
Co. Limerick
V35 PF65
Description
The residential accommodation has separate access from the Main Street and is currently completed to a builders finish, giving the new owner the option to occupy the premises themselves or lease out the accommodation separately. The current layout comprises of a sitting room with stairs to the attic space, kitchen/dining area with guest wc, 4 bedrooms and a bathroom.
Viewing of this prominent premises is highly recommended
Features
Readt to Trade
Newly refurbished throughout
Residential accommodation overhead
OFCH
Mains services
Side access
Enclosed beer garden with seating
Smoking area
Village location
Rooms
Bar Area 7.27m x 6.09, 9.50m x 3.75m Vinyl flooring, fully equipped bar area, recessed lighting, radiators, power points, wall lights, shelving, plumbed for dishwasher, TV point, double doors to beer garden, former fireplace
Keg Store 2.10m x 1.97m Vinyl flooring, heating controls, access to rear yard
Corridor to toilets 7.60m x 1.77m Vinyl flooring, radiator, recessed lighting
Disabled Toilet 2.36m x 2.18m Vinyl flooring, partially tiled walls, radiator, grab rails, extractor, wc, whb
Gents Toilets 3.01m x 2.75m Vinyl flooring, partially tiled walls, radiator, extractor, one cubicle, whb, 3x urinals
Ladies Toilets 2.79m x 1.96m Vinyl flooring, partially tiled walls, radiator, extractor, two cubicles, whb
Store Room 4.18m x 2.90m Concrete floor, shelving, access to beer garden
Accommodation
Entrance Hallway 4.07m x 2.55m Vinyl flooring, fire alarm panel, stairs to first floor
Bedroom 3.17m x 2.69m Timber floor, power points, phone point
Bathroom 2.60m x 2.02m Tiled floor, partially tiled walls, plumbed for shower, extractor
Kitchen/Dining area 3.40m x 0.90m, 3.88m x 4.98m Timber floor, power points, built-in units, stairs to attic
Attic 5.86m x 3.91m
Guest WC 2.17m x 0.99m Tiled floor, partially tiled walls, WC
Sitting Room 4.09m x 2.98m Open fireplace, timber floor, power points, phone point
Beer Garden Side entrance to tarmac yard, cobblelock covered area just off bar area with seating, boiler house, open area for tables & chairs
About the Area
No description
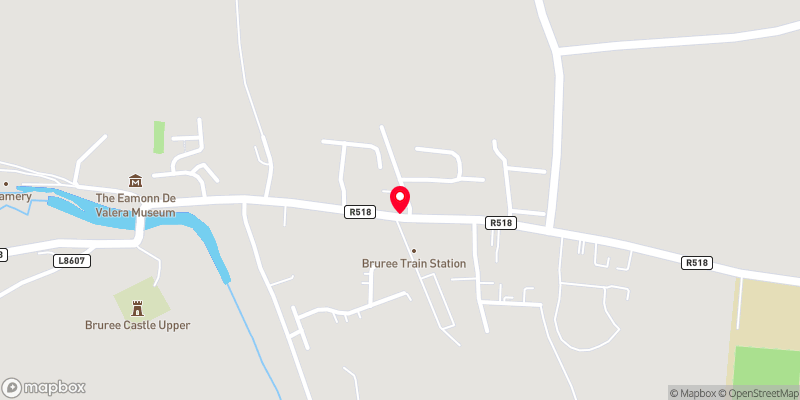 Get Directions
Get Directions Buying property is a complicated process. With over 40 years’ experience working with buyers all over Ireland, we’ve researched and developed a selection of useful guides and resources to provide you with the insight you need..
From getting mortgage-ready to preparing and submitting your full application, our Mortgages division have the insight and expertise you need to help secure you the best possible outcome.
Applying in-depth research methodologies, we regularly publish market updates, trends, forecasts and more helping you make informed property decisions backed up by hard facts and information.
Help To Buy Scheme
The property might qualify for the Help to Buy Scheme. Click here to see our guide to this scheme.
First Home Scheme
The property might qualify for the First Home Scheme. Click here to see our guide to this scheme.
