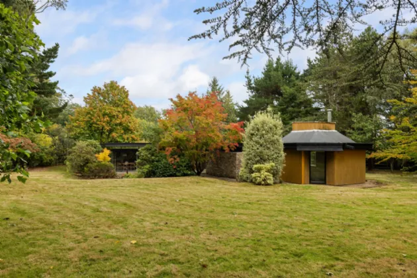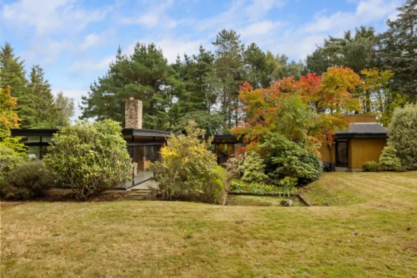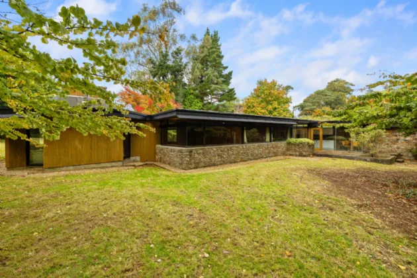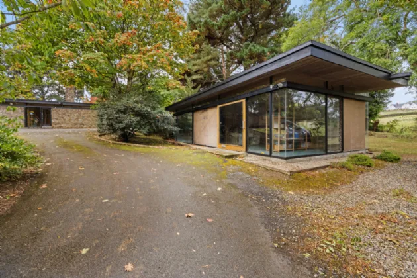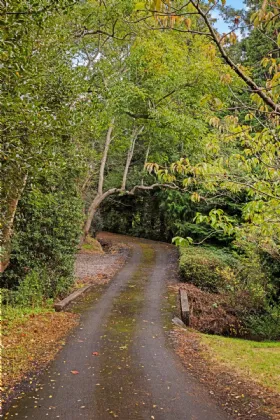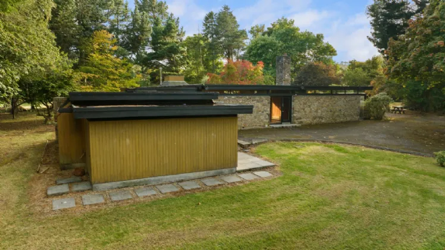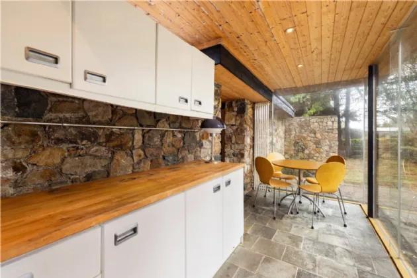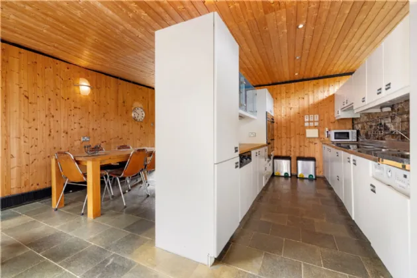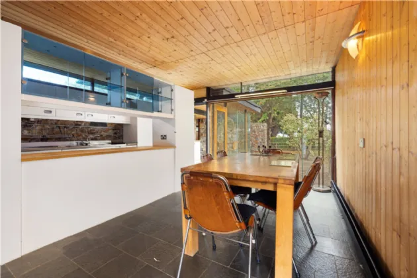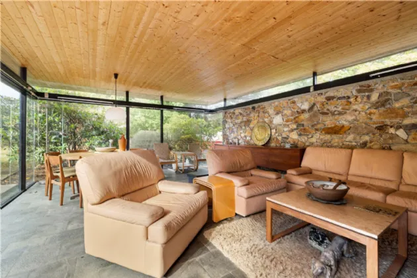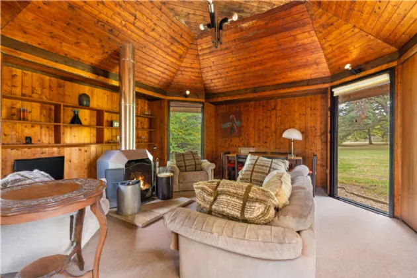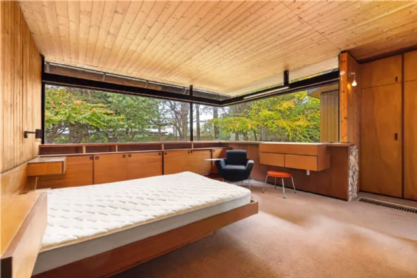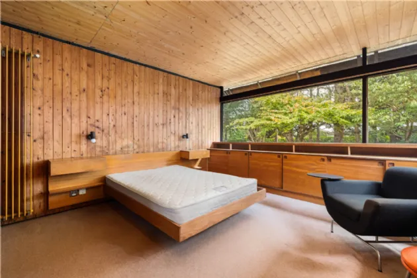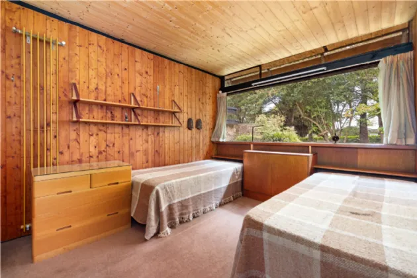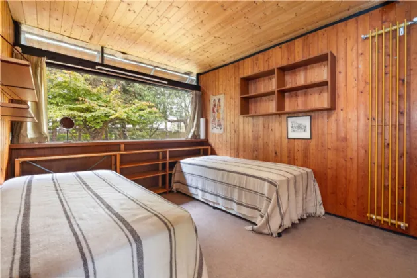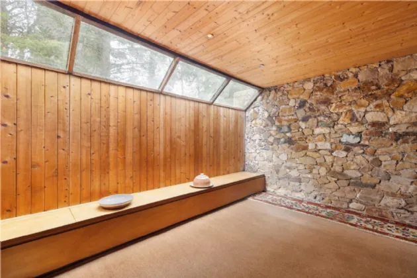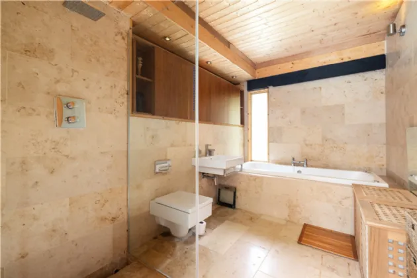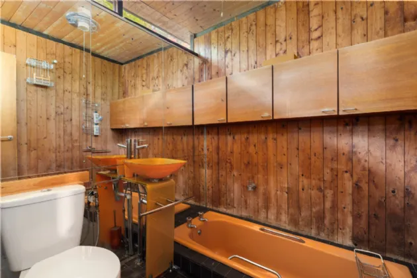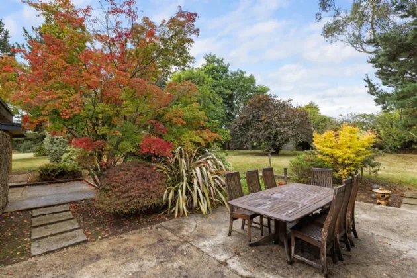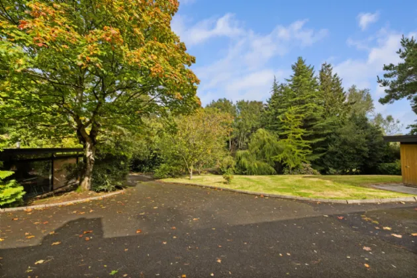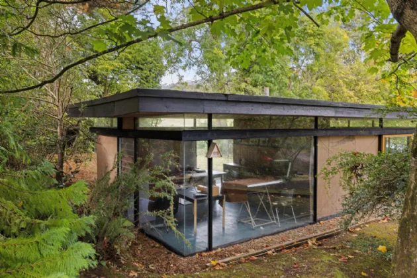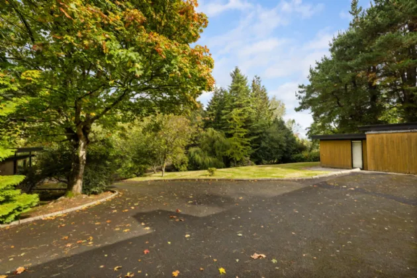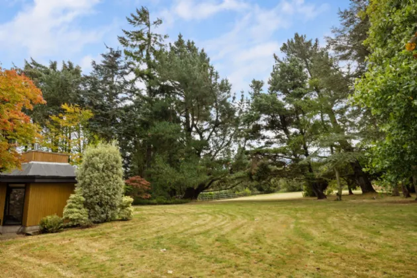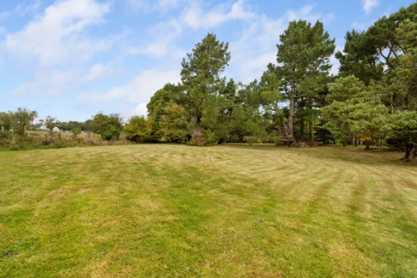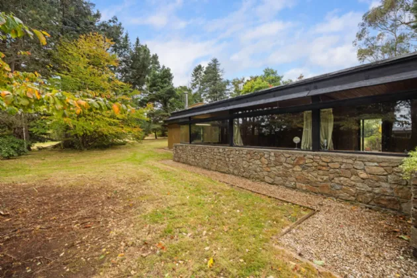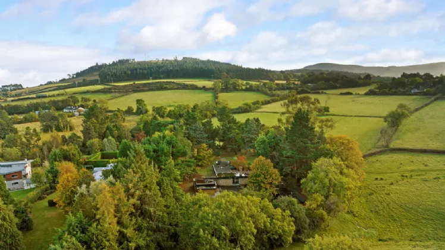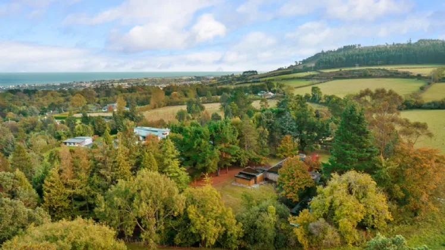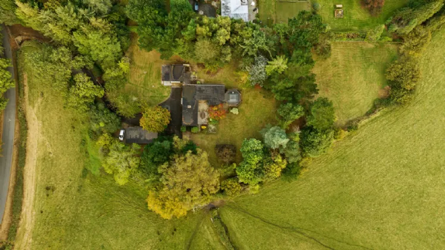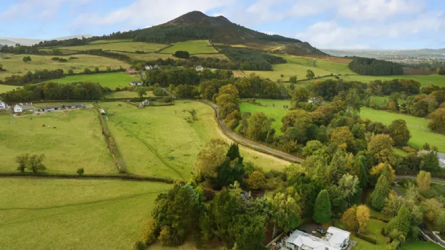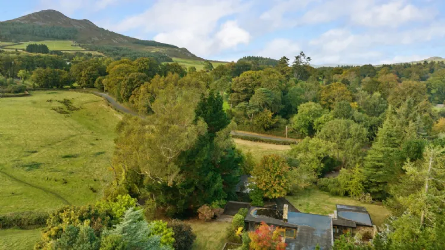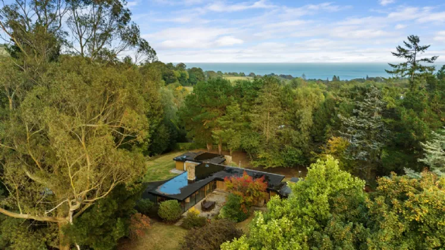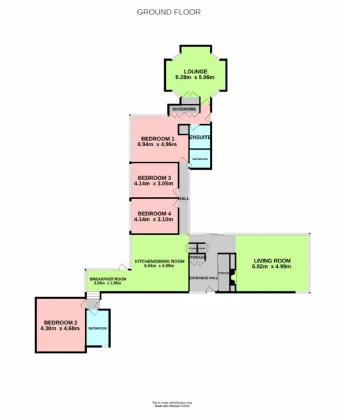Thank you
Your message has been sent successfully, we will get in touch with you as soon as possible.
€1,250,000 Sold

Contact Us
Our team of financial experts are online, available by call or virtual meeting to guide you through your options. Get in touch today
Error
Could not submit form. Please try again later.
Templecarrig Lower
Delgany
Co Wicklow
A63X082
Description
The mature grounds of this exceptional property are a true highlight, featuring sprawling lawns dotted with majestic old oak trees and a vibrant selection of colourful plantings that create a captivating landscape throughout the year. A picturesque drive over a charming river leads to the main entrance, setting a tranquil tone as you arrive. The south-facing garden is thoughtfully laid out, with a spacious patio area directly off the living room, ideal for outdoor entertaining or quiet relaxation. The stunning colours of the mature Japanese acer add a touch of elegance to the surroundings, enhancing the natural beauty of this serene and well-established setting.
Complementing the main residence is a detached studio, thoughtfully designed in the same architectural style to create a cohesive and harmonious aesthetic. This versatile space offers an array of possibilities, whether as a private home office, artist’s studio, guest accommodation, or fitness retreat. With its seamless integration into the overall design, the studio mirrors the home's clean lines, large windows, and connection to the surrounding landscape, providing a bright and inspiring environment for work, creativity, or relaxation. Its flexible layout makes it a valuable extension of the home tailored to suit a variety of needs.
Built in the 1960s, this remarkable home was ahead of its time, featuring an open-plan layout that welcomes an abundance of natural light and offers stunning views of the surrounding grounds. The design emphasizes seamless indoor-outdoor living, with a galley-style kitchen and four bedrooms, including a main bedroom suite that boasts pillarless windows, providing an uninterrupted view and a serene feeling of being immersed in nature. The exterior showcases a striking stone façade that blends beautifully with the landscape, while two inviting outdoor terraces provide ideal spots for relaxing and enjoying the picturesque setting.
Upon entering the home the accommodations comprises a hallway that opens onto the inviting living room, where dual-aspect windows overlook the grounds and a feature stone wall with a cosy wood-burning stove create a warm and welcoming atmosphere. The galley-style kitchen and dining area, positioned on the easterly side, enjoy morning light, and boast steps which lead through to a well-appointed bathroom and a comfortable bedroom. The main bedroom suite is a standout feature, boasting dual aspect windows that frame a glorious view of the garden, creating a serene and light-filled retreat. This bedroom connects to a vibrant bathroom, complete with a sunken bath for ultimate relaxation. Adding to the suite's uniqueness, it also has its own private living room—a cosy space with an open fire, integrated bespoke cabinetry, a sink, and provisions for a fridge. This intimate setting is perfect for entertaining friends over a game of cards or simply enjoying a peaceful evening by the fire. The property also offers two additional double bedrooms, along with a convenient shower room.
This wonderful home is a rare gem, offering the perfect blend of charm, space, and opportunity on an expansive 1.7 acres of mature, beautifully landscaped grounds. Located in a tranquil setting that offers the ultimate in privacy and serenity, yet is close to all the amenities you need, this home is sure to suit an array of buyers. With room to breathe and endless potential, this property invites you to create your dream home in one of the most desirable areas in the locality .
The expansive grounds are a true highlight, perfect for garden lovers or families seeking outdoor space. Imagine waking up to the sounds of nature, enjoying summer evenings in your private garden, or simply appreciating the beauty of your own grounds. This home offers a rare opportunity to combine modern updates with the charm and character of this very special home.
Whether you’re looking for a family sanctuary or simply a home that offers both privacy and space, this is truly a special offering that stands out from the rest. This is not just a house, but an opportunity to create a lifestyle—and it's one you don’t want to miss.
The property is within 5km of Greystones Village which ensures all local amenities including public transport (5km to train station), shops and schools etc. are all within easy reach. The property offers a multitude of possibilities and due to its location and surroundings. Fantastic opportunity to acquire an exclusive residential/development opportunity in close proximity to Greystones/Delgany and the N11.

Contact Us
Our team of financial experts are online, available by call or virtual meeting to guide you through your options. Get in touch today
Thank you
Your message has been sent successfully, we will get in touch with you as soon as possible.
Error
Could not submit form. Please try again later.
Features
Architecturally designed detached home
On approx. 1.7 of an acre
Stunning light filled design
Floor to ceiling windows
Feature stone walls
South facing
Detached studio extending to 44.61sqm
Mature grounds
Services
OFCH
Broadband
TV points
Rooms
Living Room: 6.82m x 4.99m Floor to ceiling windows, tiled floor, dual aspect, wood burning stove, stone feature walls, clerestory windows.
Kitchen/Dining: 5.04m x 4.99m Eye and floor level units, large picture window looking onto the easterly aspect enjoying morning sunshine with access to garden, stainless steel sink, plumbed for dishwasher, oven, microwave, recessed lighting. Steps down to additional access to front.
Bedroom 2: 4.30m x 4.68m Large double bedroom, feature stone wall, recessed lighting.
Bathroom 3: 4.14m x 3.05m Double bedroom, built in wardrobes.
Bedroom 4: 4.14m x 3.10m Double bedroom, built in wardrobes, large picture window.
Main Bedroom Suite: 6.94m x 4.96m Built in wardrobes, corner dual aspect, pillar less corners, allowing for abundant of natural light enjoying the woodland outlook, wall mounted radiator, access to the rear.
En-Suite: Sunken bath, fitted shelving, wc, fitted mirror, wash hand basin.
Snug: 5.28m x 5.06m Open centre fire, picture windows overlooking grounds, store with sink unit, provision for fridge.
BER Information
BER Number: 117836817
Energy Performance Indicator: 348.6 (kWh/m2/yr)
About the Area
The town of Greystones is located on the east coast just south of Bray Head. Originally a small fishing village, Greystones has grown significantly over the past number of years, but has not lost its friendly and welcoming village atmosphere. With frequent rail connections to Dublin and Wexford and excellent motorway access to the N11, Greystones is the ideal location for commuters. Superb restaurants, unique specialist shops, beaches, pubs, golf courses and driving range are all close to the town centre.
Rugby, soccer, hurling, Gaelic football, swimming, leisure centre activities, sailing, fishing, rowing, tennis, basketball and baseball are well catered for. The new Charlesland Sport and Recreation Park is Ireland’s premier sports facility with its magnificent running track, skateboard park and sporting fields.
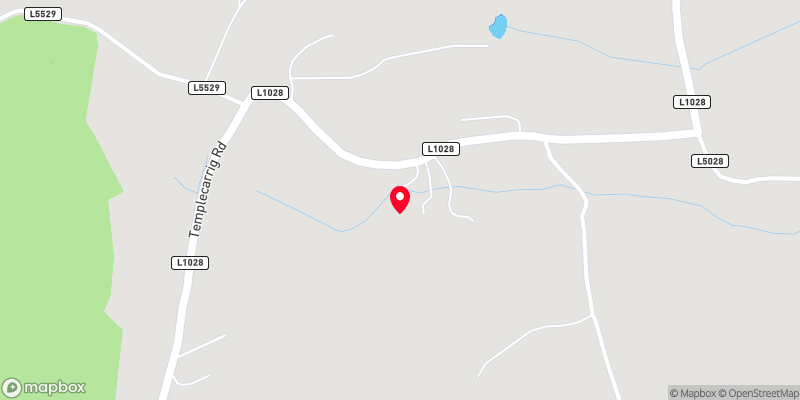 Get Directions
Get Directions Buying property is a complicated process. With over 40 years’ experience working with buyers all over Ireland, we’ve researched and developed a selection of useful guides and resources to provide you with the insight you need..
From getting mortgage-ready to preparing and submitting your full application, our Mortgages division have the insight and expertise you need to help secure you the best possible outcome.
Applying in-depth research methodologies, we regularly publish market updates, trends, forecasts and more helping you make informed property decisions backed up by hard facts and information.
Need Help?
Our AI Chat is here 24/7 for instant support
Help To Buy Scheme
The property might qualify for the Help to Buy Scheme. Click here to see our guide to this scheme.
First Home Scheme
The property might qualify for the First Home Scheme. Click here to see our guide to this scheme.
