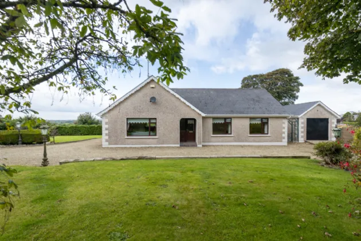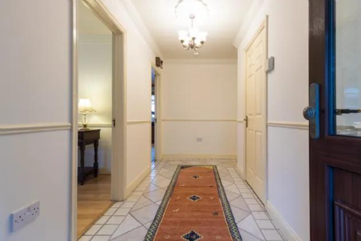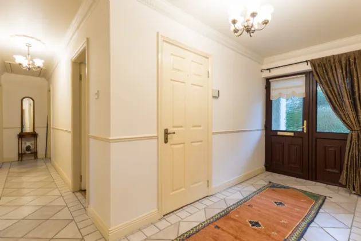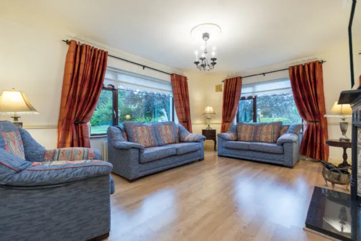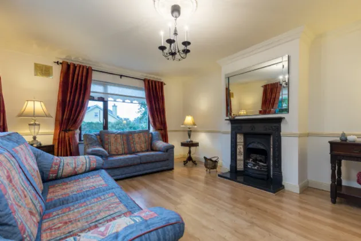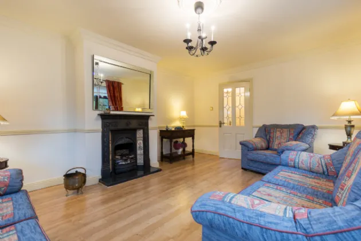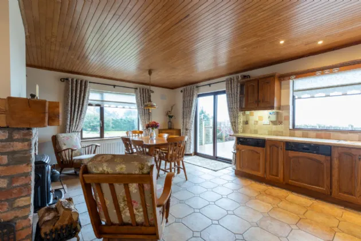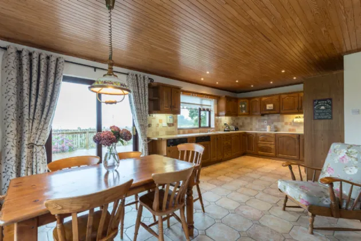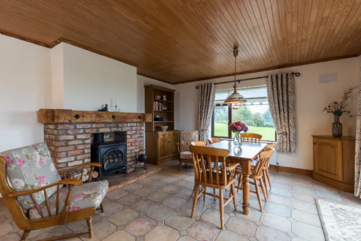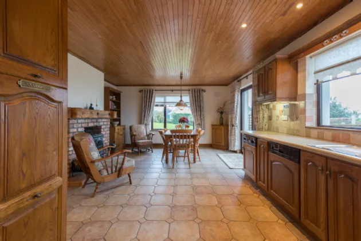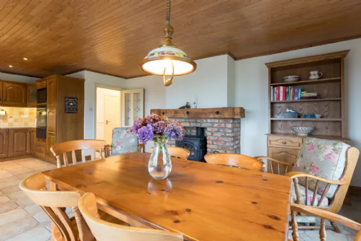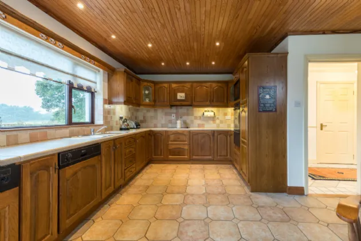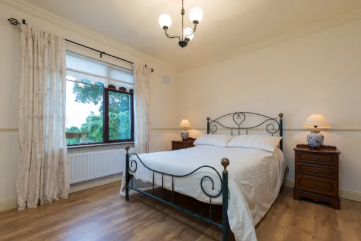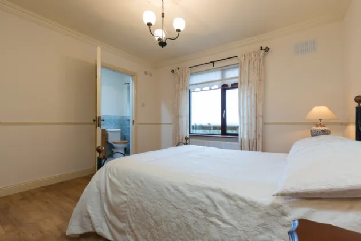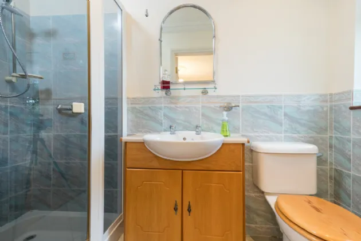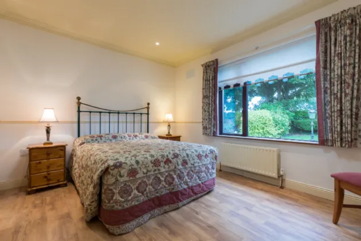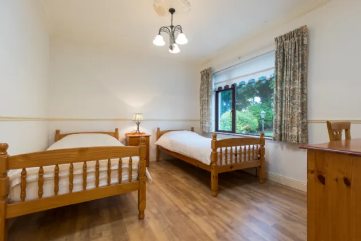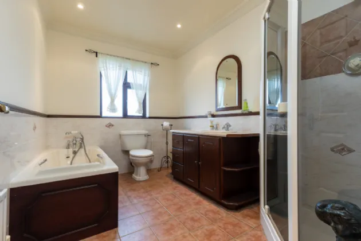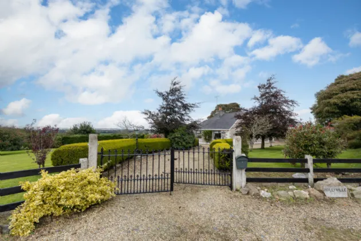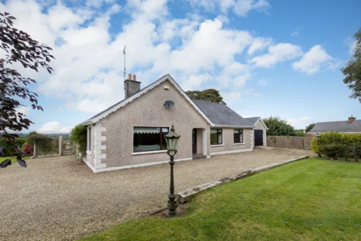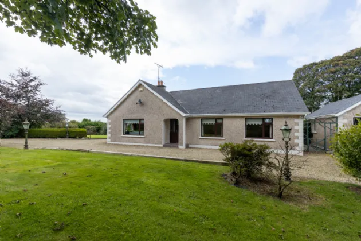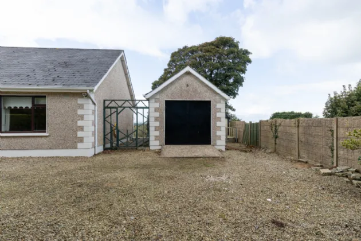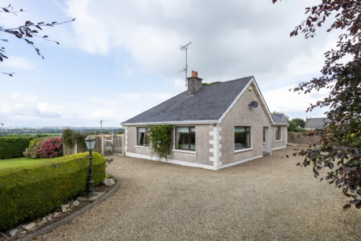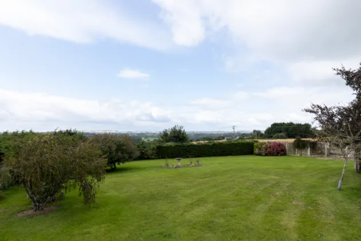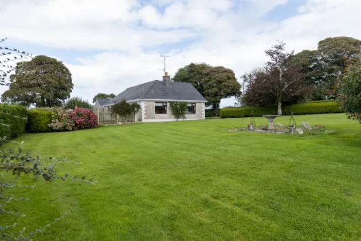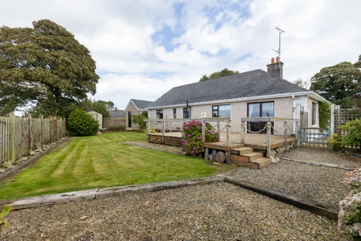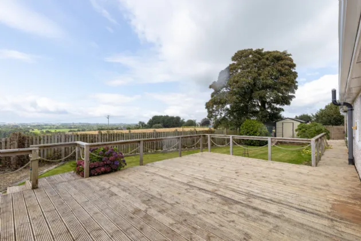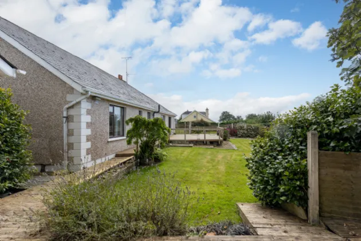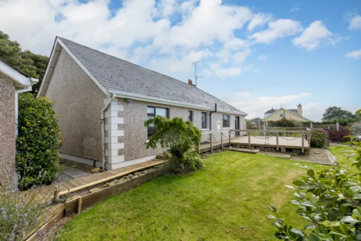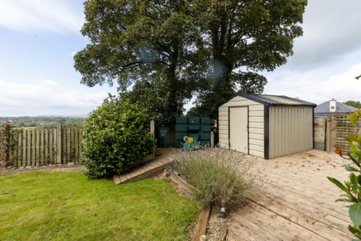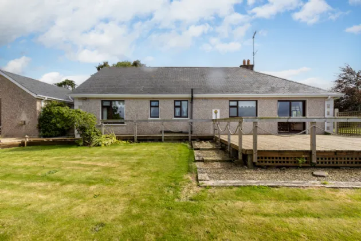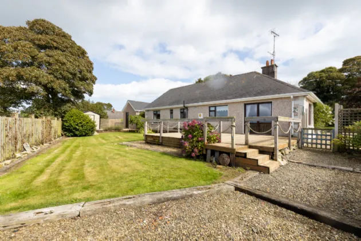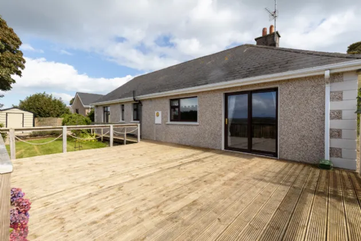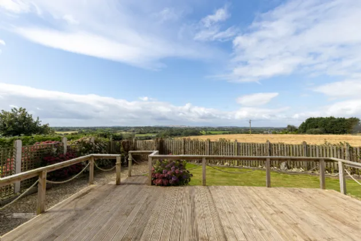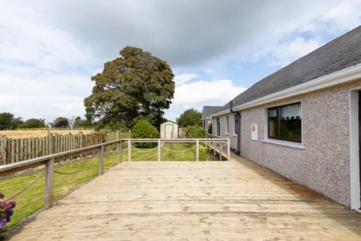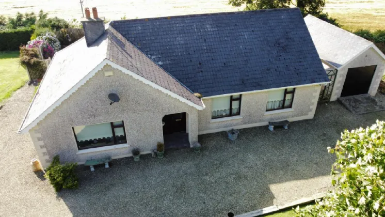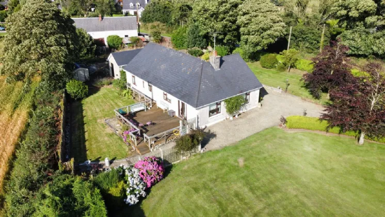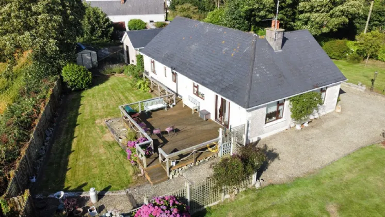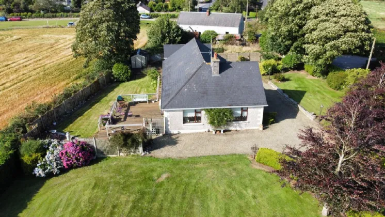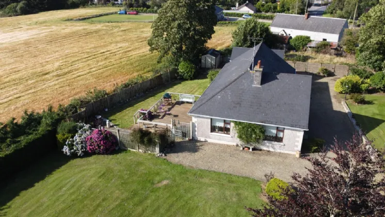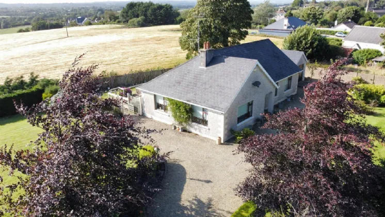Thank you
Your message has been sent successfully, we will get in touch with you as soon as possible.
€360,000 Sold

Financial Services Enquiry
Our team of financial experts are online, available by call or virtual meeting to guide you through your options. Get in touch today
Error
Could not submit form. Please try again later.
Hollyville
The Church
Kilmuckridge
Co. Wexford
Y25WC64
Description
The large kitchen/dining has beautiful kitchen units, generous dining space, sliding doors to rear decking and a solid fuel stove. Down the hallway, there are three bedrooms including the master bedroom with ensuite and a family bathroom. This dwelling is in walk-in condition, ready for the new owners to make it their own.
The front garden has a beautifully maintained lawn and is bordered by mature hedging and trees. The rear of the property has a raised decking and a large private garden, while a detached garage to the side of the property provides ample storage. A gravel driveway leads to the front of the property providing parking for several cars.
This beautiful property is further enhanced by its countryside setting and stunning views making this residence a fabulous getaway in close proximity to some of Wexford’s spectacular beaches.
Viewing is highly recommended to really appreciate the layout, feel and location of this property.
Features
• On the outskirts of the village of Kilmuckridge.
• Stunning countryside setting close to the beach.
• Fibre broadband available.
• Mains water and septic tank,.
• Large attic space – possibly suitable for extension (subject to planning permission being applied for and granted).
Rooms
Sitting Room 4.02m x 5.34m laminate wood flooring and feature open fireplace.
Kitchen/Dining 4.47m x 7.52m "): at widest point, tiled flooring and backsplash, fitted kitchen units, integrated Neff dishwasher, integrated Neff electric oven, Integrated Neff electric hob, integrated Neff fridge freezer, microwave, sold oak dress and corner cabinet/display unit, feature brick fireplace with solid fuel stove, timberclad ceiling, recessed lighting and sliding doors to rear decking.
Bathroom 3.21m x 3.23m tiled flooring and walls, bath, shower, WC and wash hand basin.
Bedroom 1 3.11m x 3.58m laminate wood flooring.
Bedroom 2 3.11 x 3.96m laminate wood flooring and built-in wardrobes.
Master Bedroom 3 4.28m x 3.63m at widest point, built-in wardrobes.
Ensuite 2.60m x 1.17m tiled flooring and walls, shower, WC and wash hand basin.
BER Information
BER Number: 117619791
Energy Performance Indicator: 226.44 kWh/m²/yr
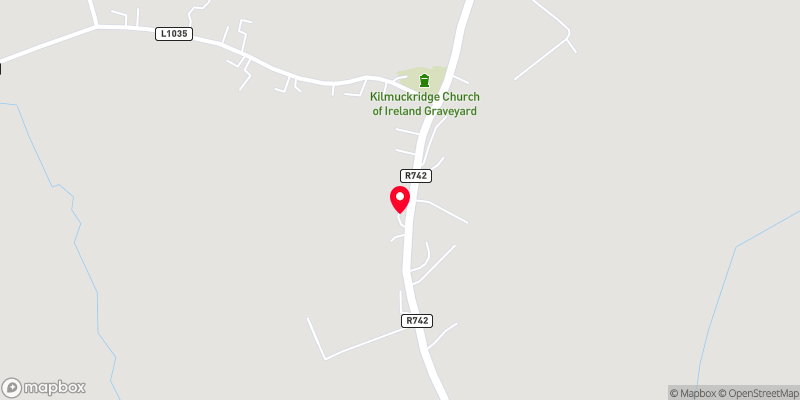 Get Directions
Get Directions Buying property is a complicated process. With over 40 years’ experience working with buyers all over Ireland, we’ve researched and developed a selection of useful guides and resources to provide you with the insight you need..
From getting mortgage-ready to preparing and submitting your full application, our Mortgages division have the insight and expertise you need to help secure you the best possible outcome.
Applying in-depth research methodologies, we regularly publish market updates, trends, forecasts and more helping you make informed property decisions backed up by hard facts and information.
Help To Buy Scheme
The property might qualify for the Help to Buy Scheme. Click here to see our guide to this scheme.
First Home Scheme
The property might qualify for the First Home Scheme. Click here to see our guide to this scheme.
