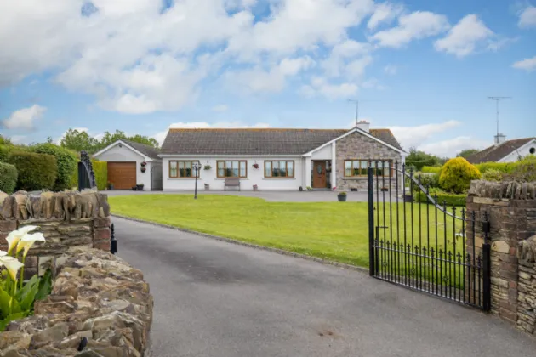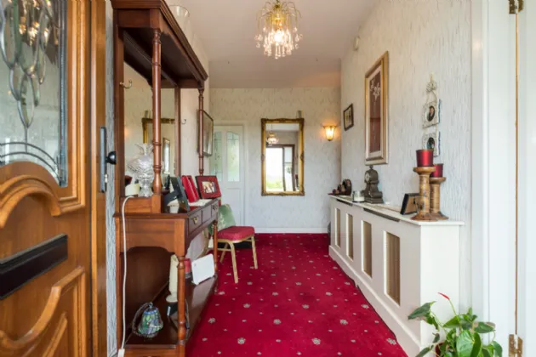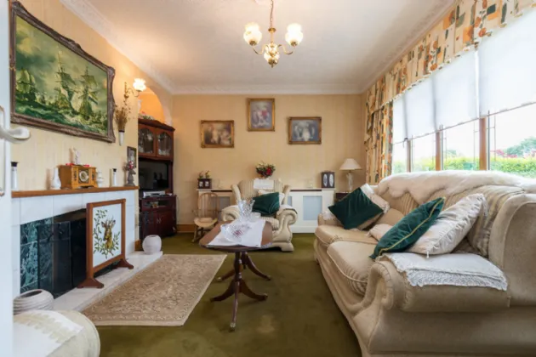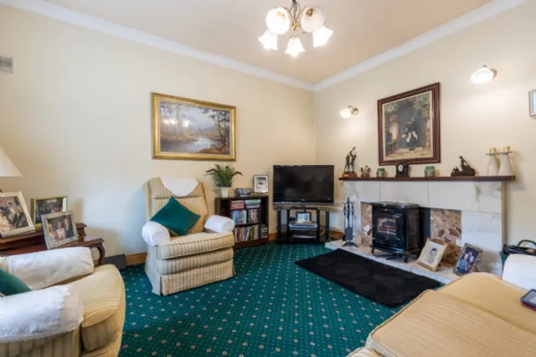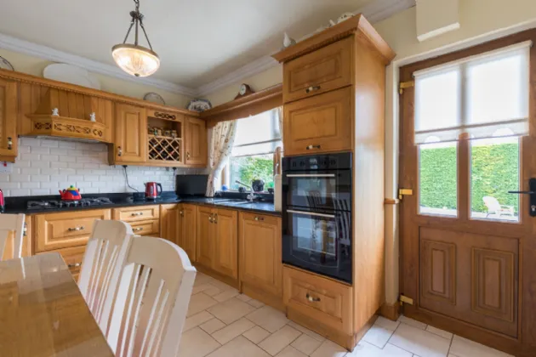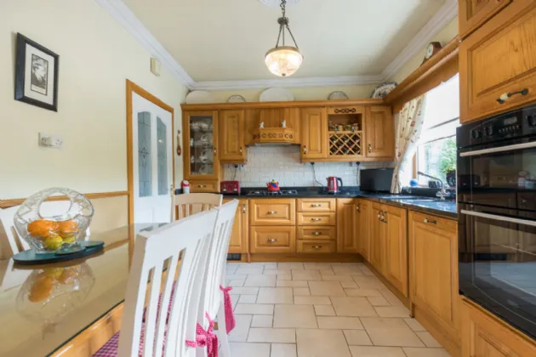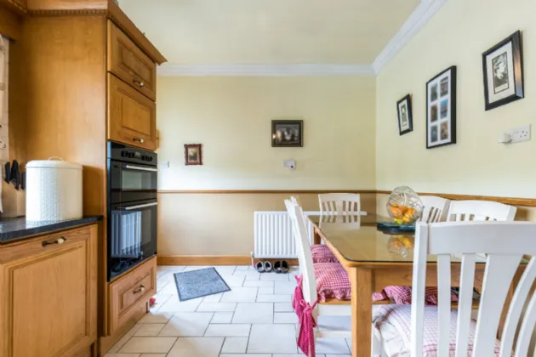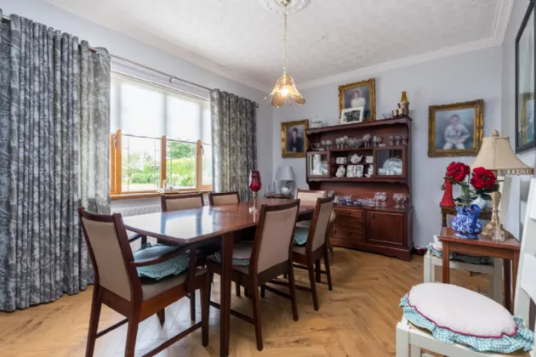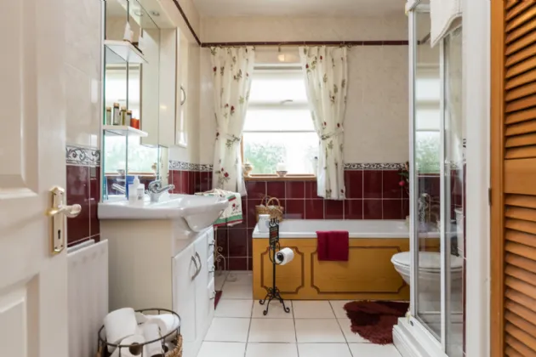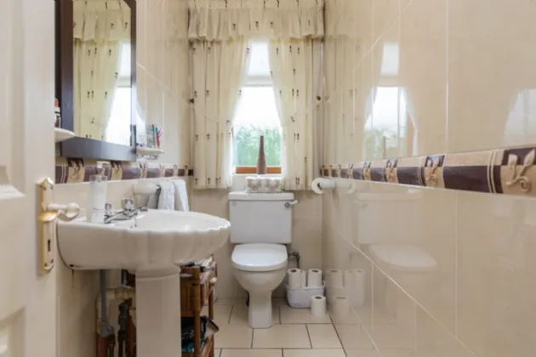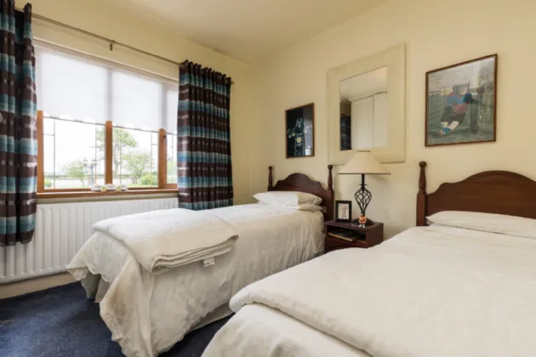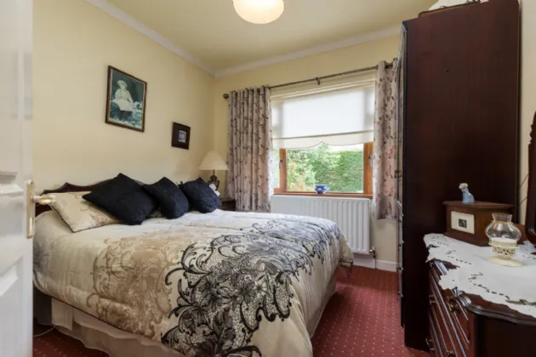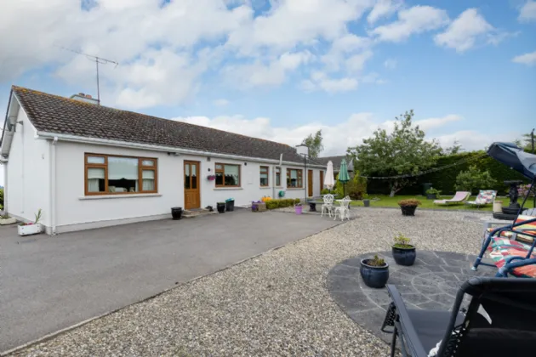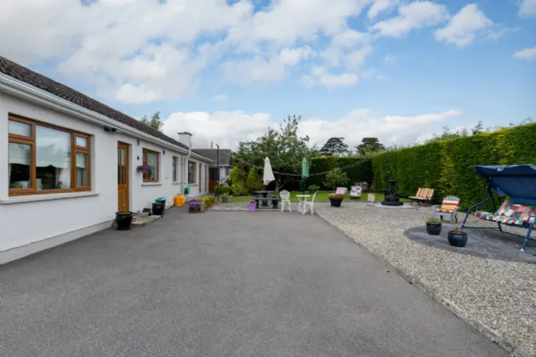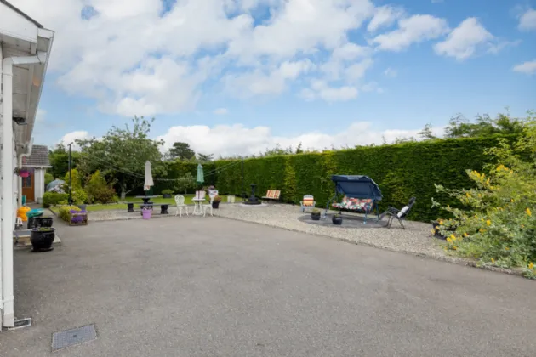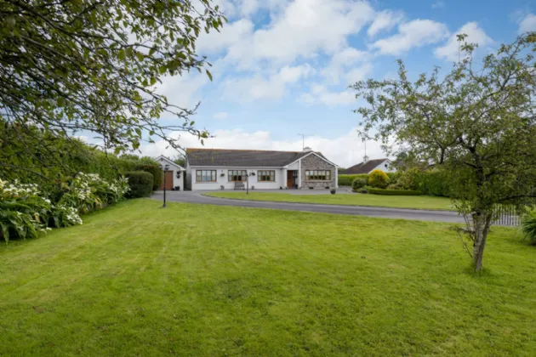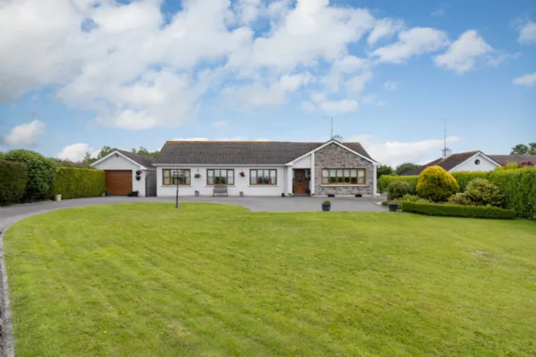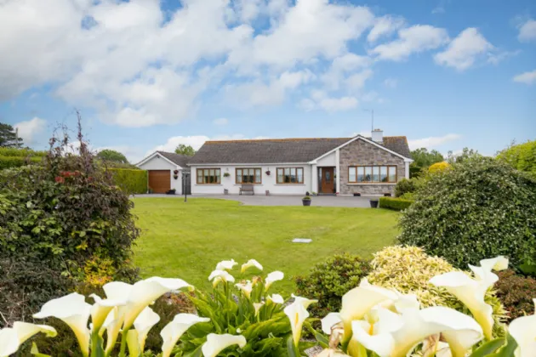Thank you
Your message has been sent successfully, we will get in touch with you as soon as possible.
€420,000 Sold

Financial Services Enquiry
Our team of financial experts are online, available by call or virtual meeting to guide you through your options. Get in touch today
Error
Could not submit form. Please try again later.
Scarnagh Lower
Inch
Gorey
Co. Wexford
Y25 V590
Description
Extending to 128.3 sqm (approx.), this very fine home is in walk in condition for the lucky new owner with a well presented interior and superb views from garden to the rear.
This generous family home provides bright and spacious accommodation and meets the needs for any growing family with light filled reception rooms and generous bedroom proportions. The accommodation briefly comprises of a sitting room, kitchen, living room, four bedrooms, one with ensuite, a bathroom, a guest WC and an external utility.
The rear garden is bordered by mature trees and a tarmac driveway leads to the front of the property providing parking for several cars. There is ample external storage with a detached garage to the side.
The property is further enhanced by its prime location, approx. 15 minutes to nearby Gorey town and approx.. 10 minutes to Arklow town, convenience is the key, and for access to the M11, a wide variety of recreational facilities, clubs and exceptional beaches, there is no better.
Viewing is strongly recommended to appreciate all that this exceptional home has to offer.
Features
• Superb location close to Coolgreany village, the M11 and only 6km to Clone Strand,
• Walk-in condition.
• O.F.C.H.
• Detached garage.
Rooms
Sitting Room 4.22m x 4.83m carpet flooring and feature open fireplace.
Living Room 4.21m x 3.64m carpet flooring and solid fuel stove.
Kitchen 3.02m x 4.15m tiled flooring and backslash, fitted kitchen units, electric double oven and gas hob.
Bathroom 3.00m x 2.28m tiled flooring and walls, bath, shower, WC and wash hand basin.
Guest WC 3.00m x 1.01m tiled flooring and walls, WC and wash hand basin.
Bedroom 1 3.00m x 3.00m carpet flooring.
Bedroom 2/Dining Room 3.24m x 4.37m solid wood flooring.
Bedroom 3 3.25m x 3.13m solid wood flooring and built-in wardrobes.
Master Bedroom 4 4.32m x 2.98m carpet flooring and built-in wardrobes.
Ensuite 1.72m x 1.52m tiled flooring and walls, shower, wash hand basin and walk-in wardrobe.
Utility Room 1.41m x 1.15m
BER Information
BER Number: 115365215
Energy Performance Indicator: 250.51 kWh/m²/yr
About the Area
No description
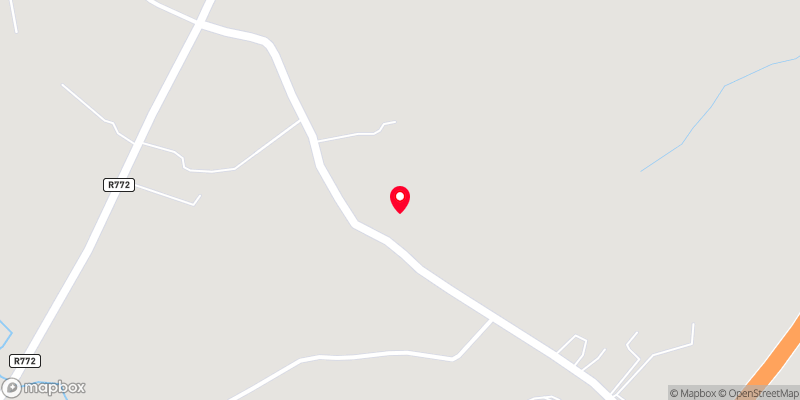 Get Directions
Get Directions Buying property is a complicated process. With over 40 years’ experience working with buyers all over Ireland, we’ve researched and developed a selection of useful guides and resources to provide you with the insight you need..
From getting mortgage-ready to preparing and submitting your full application, our Mortgages division have the insight and expertise you need to help secure you the best possible outcome.
Applying in-depth research methodologies, we regularly publish market updates, trends, forecasts and more helping you make informed property decisions backed up by hard facts and information.
Help To Buy Scheme
The property might qualify for the Help to Buy Scheme. Click here to see our guide to this scheme.
First Home Scheme
The property might qualify for the First Home Scheme. Click here to see our guide to this scheme.
