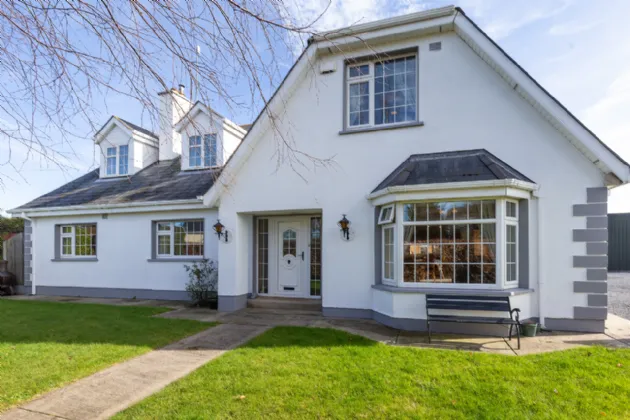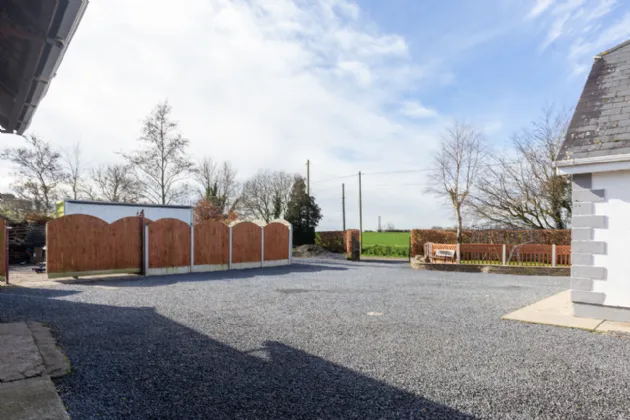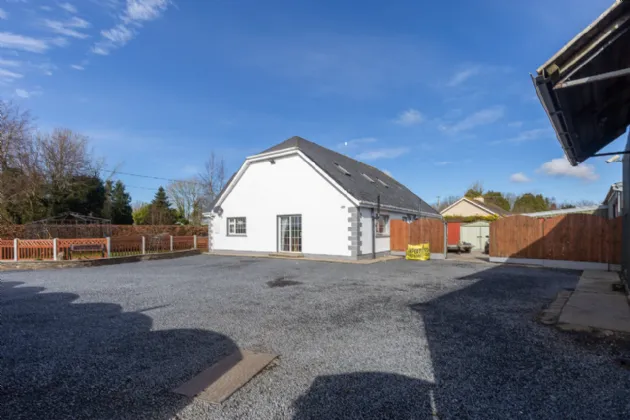Thank you
Your message has been sent successfully, we will get in touch with you as soon as possible.
€350,000 Sold

Financial Services Enquiry
Our team of financial experts are online, available by call or virtual meeting to guide you through your options. Get in touch today
Error
Could not submit form. Please try again later.
Tomsollagh
Ferns
Enniscorthy
Co. Wexford
Y21YR44
Description
The bright entrance hall leads to the sitting room on the left with inset solid fuel stove. To the right is an open plan Kitchen/dining/living with double doors to the side garden and a stove with stone feature fireplace. A well-equipped utility adjoins the kitchen. Along the corridor is the main family bathroom, office/playroom and one bedroom with ensuite.
The first floor comprises a spacious landing with Velux window which leads to a further four bedrooms including a master bedroom with walk-in-wardrobe and ensuite and a family bathroom.
Externally the property has been beautifully maintained and the front garden is bordered by hedging and has a lawned area to the front of the house and a gravel driveway leads to the rear of the property and a number of detached sheds.
To truly appreciate the outstanding quality and unique appeal of this magnificent family residence, internal inspection is strongly recommended.
Features
• Detached garage.
• Convenient location, only a short drive to Monageer village and 7.5km to Enniscorthy town.
• Well proportioned accommodation.
• Good yard to the rear.
• Standing on c0.4acre approx..
Rooms
Entrance Hallway 5.90m x 2.10m at widest point, laminate wood flooring.
Kitchen/Dining/Living 10.80m x 5.50m at widest point, kitchen/dining: tile flooring and backsplash, fitted kitchen units, electric double oven, electric hob, sliding doors to side garden, living room: solid wood flooring, feature bay window, feature stone fireplace with solid fuel stove.
Utility 3.30m x 1.80m tile flooring and backsplash, fitted storage units.
Sitting room 4.60m x 4.90m laminate wood flooring, feature fireplace with inset stove.
Bathroom 1.90m x 3.30m laminate wood flooring, tile walls, shower, WC, wash hand basin and Velux window.
Office/Playroom 4.60m x 3.40m laminate wood flooring.
Bedroom 1 3.30m x 5.30m at widest point, carpet flooring.
FIRST FLOOR
Landing 4.20m x 7.15m at widest point, laminate wood flooring.
Bedroom 2 3.00m x 5.20m at widest point, laminate wood flooring.
Bedroom 3 3.50m x 4.37m at widest point, laminate wood flooring.
Bedroom 4 3.50m x 4.55m at widest point, laminate wood flooring.
Master Bedroom 5 7.00m x 4.30m laminate wood flooring, walk-in wardrobe.
Ensuite 1.90m x 4.30m tile flooring and walls, bath, shower, WC, wash hand basin and Velux window.
BER Information
BER Number: 104777073
Energy Performance Indicator: 185.91 kWh/m²/yr
About the Area
Ferns (Irish: Fearna) is an historic town in north County Wexford, 16 km from Enniscorthy, where the Gorey to Enniscorthy N11 road joins the R745 regional roadlinking Dublin to Rosslare. The remains of Ferns Castle are in the centre of the town.
Regular (almost hourly) bus services link Ferns to Dublin and Roslare are provided by a number of companies. Consequently, residents of ferns enjoy the experience of being far removed, but not far away. The picturesque town is further accentuated by a number of historic sites, creating a unique charm.
 Get Directions
Get Directions Buying property is a complicated process. With over 40 years’ experience working with buyers all over Ireland, we’ve researched and developed a selection of useful guides and resources to provide you with the insight you need..
From getting mortgage-ready to preparing and submitting your full application, our Mortgages division have the insight and expertise you need to help secure you the best possible outcome.
Applying in-depth research methodologies, we regularly publish market updates, trends, forecasts and more helping you make informed property decisions backed up by hard facts and information.
Help To Buy Scheme
The property might qualify for the Help to Buy Scheme. Click here to see our guide to this scheme.
First Home Scheme
The property might qualify for the First Home Scheme. Click here to see our guide to this scheme.



























