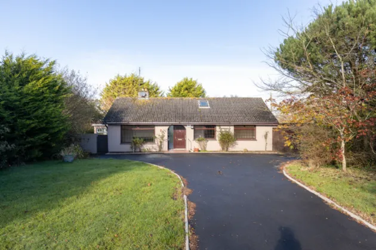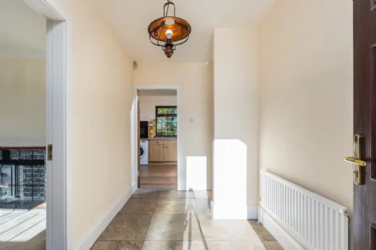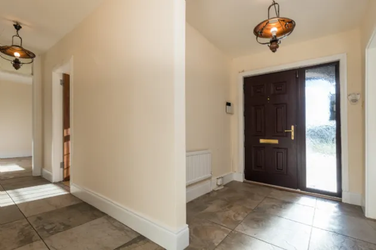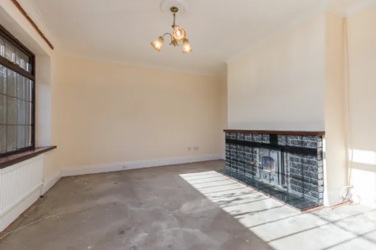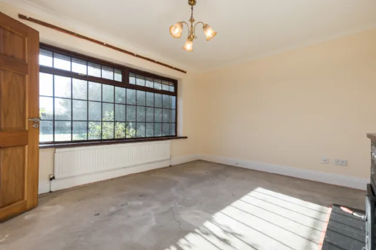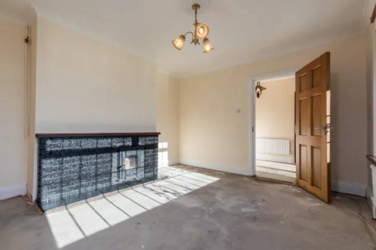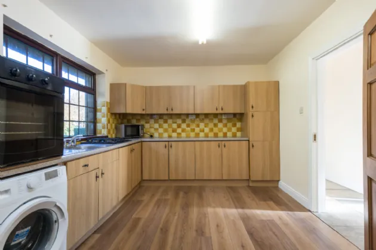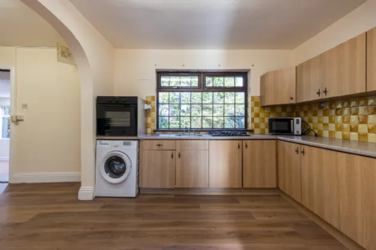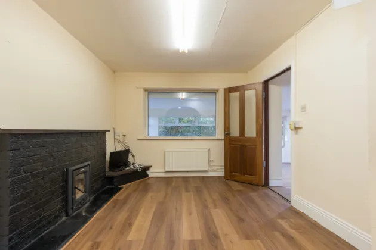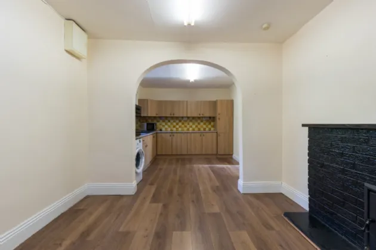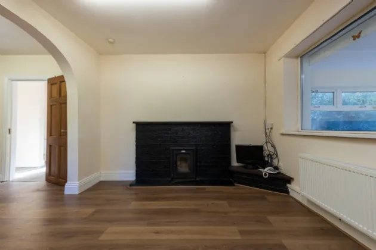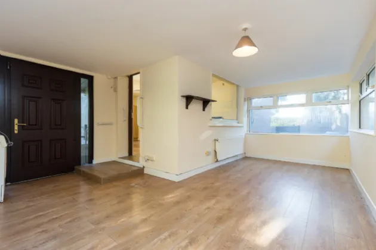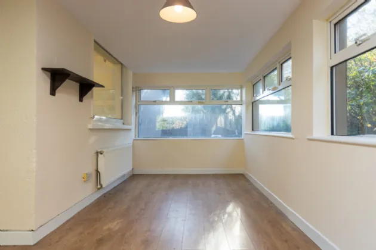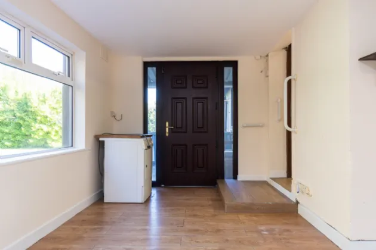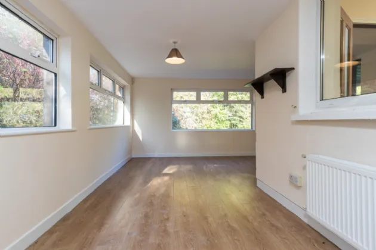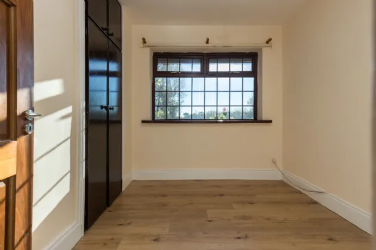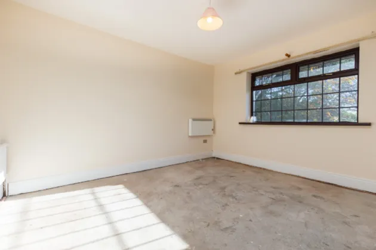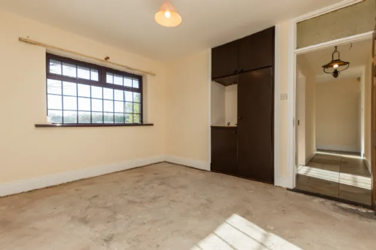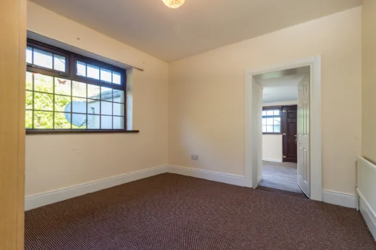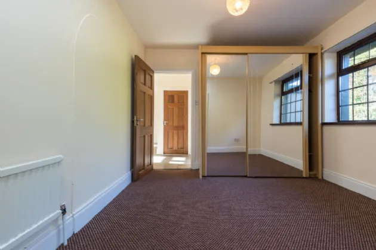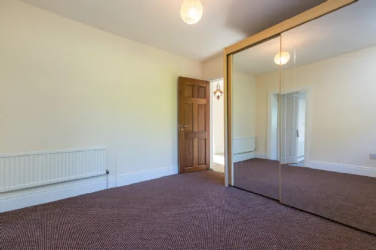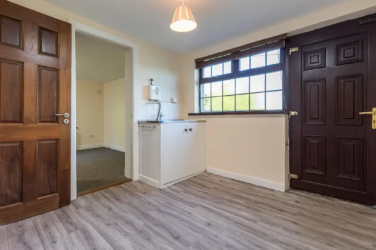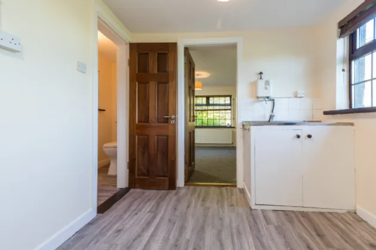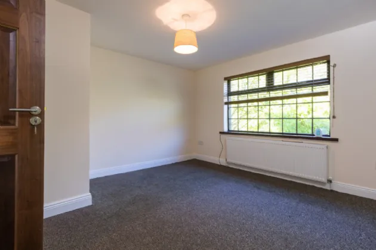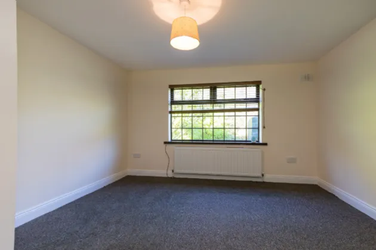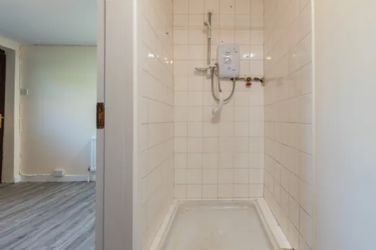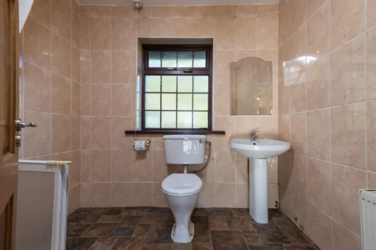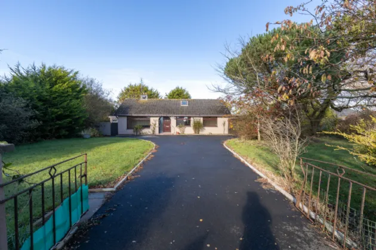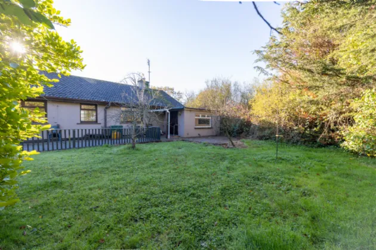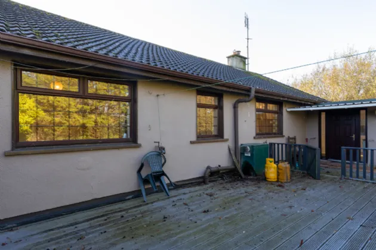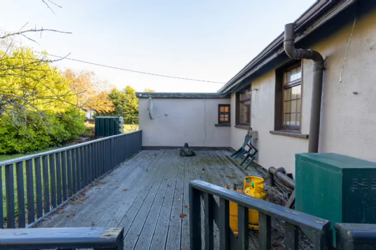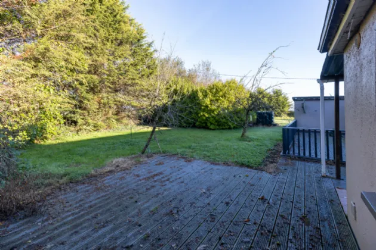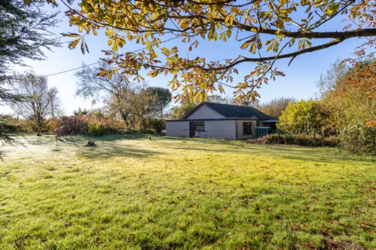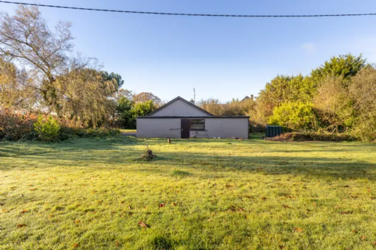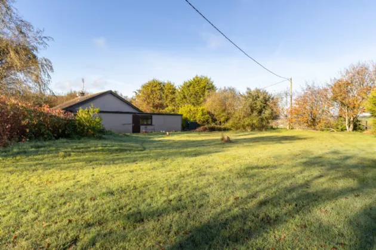Thank you
Your message has been sent successfully, we will get in touch with you as soon as possible.
€150,000 Sale Agreed

Financial Services Enquiry
Our team of financial experts are online, available by call or virtual meeting to guide you through your options. Get in touch today
Error
Could not submit form. Please try again later.
Bolaney
Courtown
Gorey
Co. Wexford
Y25F544
Description
Mature 4-bedroom detached bungalow in a highly sought after location with mature garden. This home which extends to 132.1sqm (approx.) is just awaiting the new owner to modernise and put their own stamp on it.
The accommodation is bright and spacious with, two reception rooms, kitchen/dining room, bathroom, guest WC and four bedrooms. Set back from the road, a tarmac driveway provides vehicular access to the front of the residence and ample parking. The front lawn has a boundary of mature shrubs and trees with a fully enclosed garden with decking area to the rear creating a wonderful sense of seclusion and privacy.
Positioned only minutes from the M11 and the seaside location Courtown harbour, Bolaney is sure to impress. This is a fantastic opportunity that should not be missed to acquire a sizeable family home in a desirable location. Don't delay arrange a viewing today.
Features
• Beautiful mature garden
• Close to Riverchapel village and sea walks
• 5 km from Gorey town where there are ample amenities including shops, pubs, restaurants, Churches, primary and secondary schools and Gorey Shopping Centre.
• The M11 motorway to Dublin is approx. 4kms drive.
Rooms
Sitting Room 3.75m x 4.06m feature stone fireplace with insert stove.
Kitchen/Dining 3.15m x 6.70m laminate wood flooring, fitted kitchen units, electric oven, gas hob, plumbed for washing machine and feature fireplace with inset stove.
Family room 5.65m x 4.50m at widest point, laminate wood flooring.
Bathroom 1.92m x 2.40m, linoleum flooring, tiled wall, shower, WC and wash hand basin.
Bedroom 1 2.61m x 3.00m at widest point, laminate wood flooring and built-in wardrobes.
Bedroom 2 3.79m x 3.90m at widest point and built-in wardrobe.
Bedroom 3 3.16m x 3.41m carpet flooring and built-in wardrobes.
Lobby 2.80m x 3.66m at widest point, laminate wood flooring.
Guest WC 2.77m x 0.86m laminate wood flooring, tiled shower, shower, WC and wash hand basin.
Bedroom 4 3.54m x 3.56m at widest point, carpet flooring.
BER Information
BER Number: 116075490
Energy Performance Indicator: 280.66 kWh/m²/yr
About the Area
No description
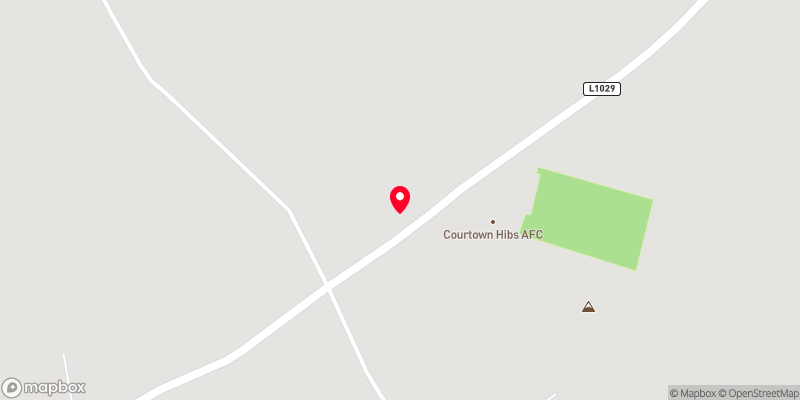 Get Directions
Get Directions Buying property is a complicated process. With over 40 years’ experience working with buyers all over Ireland, we’ve researched and developed a selection of useful guides and resources to provide you with the insight you need..
From getting mortgage-ready to preparing and submitting your full application, our Mortgages division have the insight and expertise you need to help secure you the best possible outcome.
Applying in-depth research methodologies, we regularly publish market updates, trends, forecasts and more helping you make informed property decisions backed up by hard facts and information.
Help To Buy Scheme
The property might qualify for the Help to Buy Scheme. Click here to see our guide to this scheme.
First Home Scheme
The property might qualify for the First Home Scheme. Click here to see our guide to this scheme.
