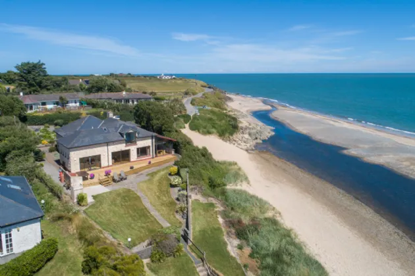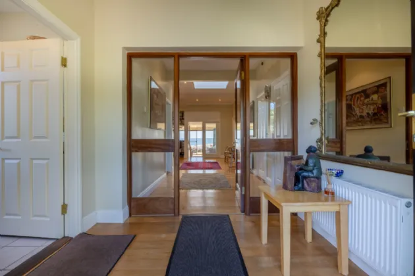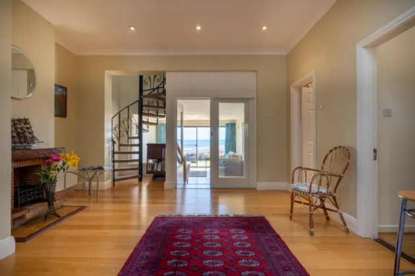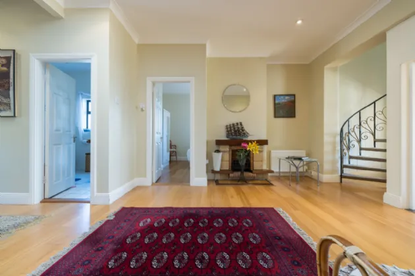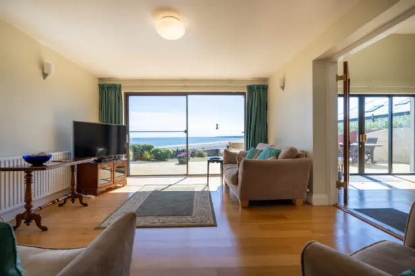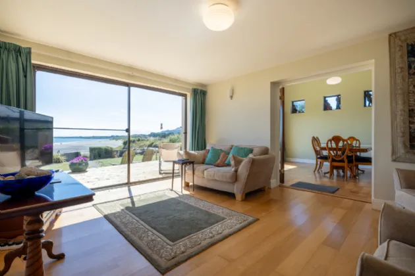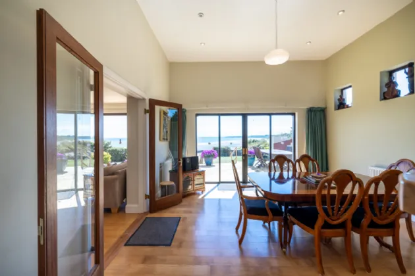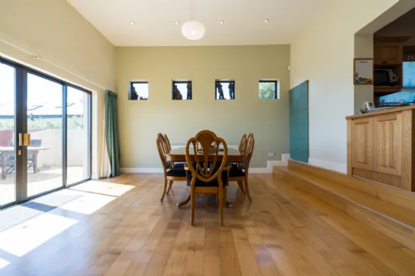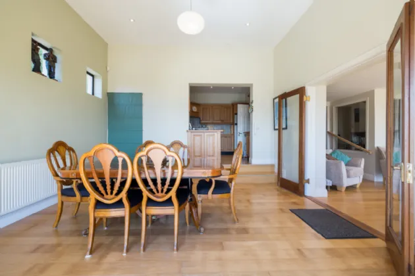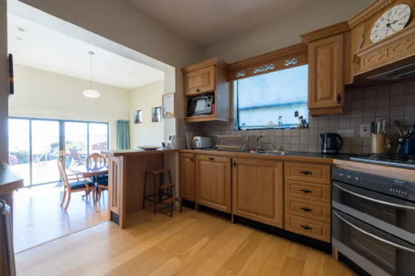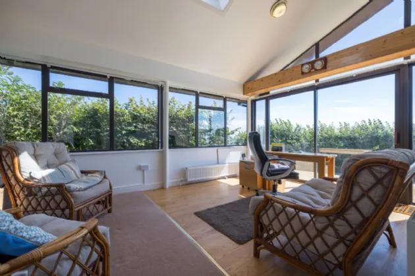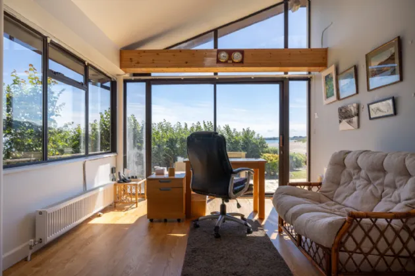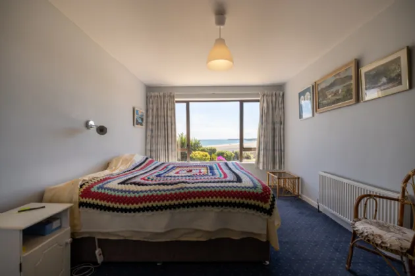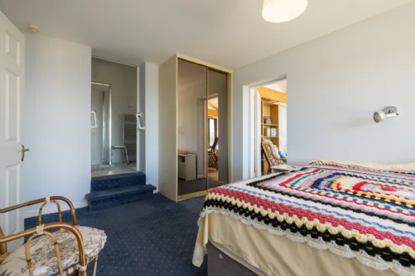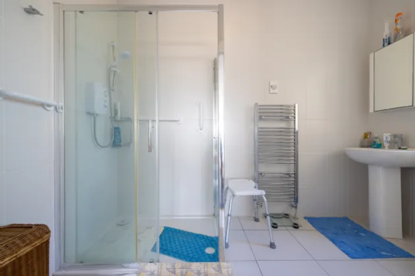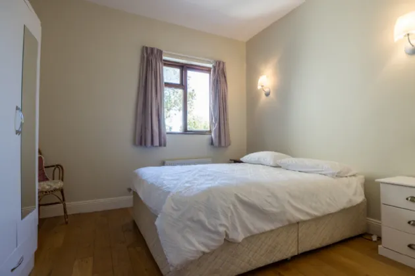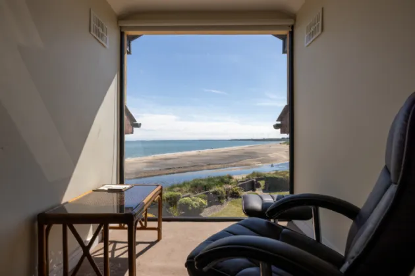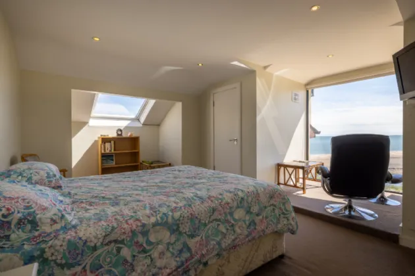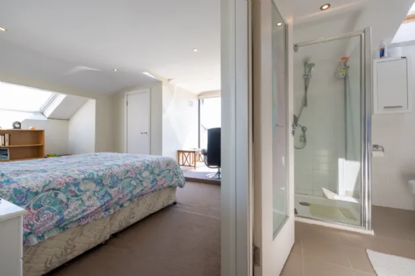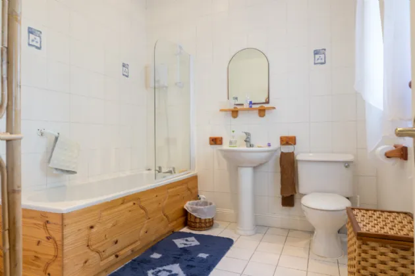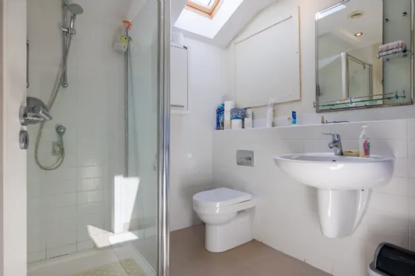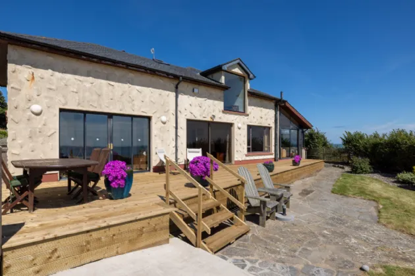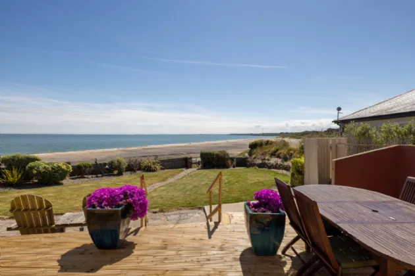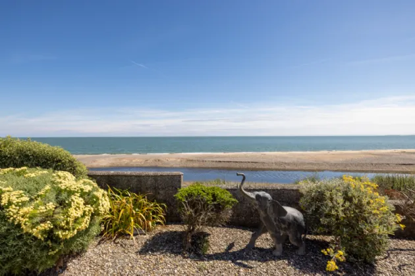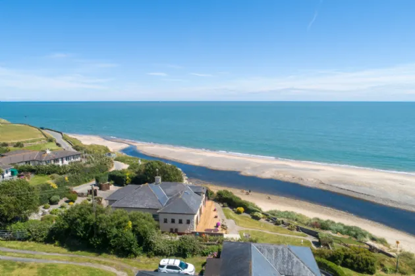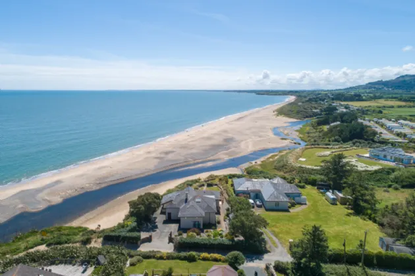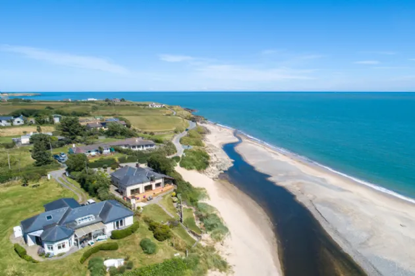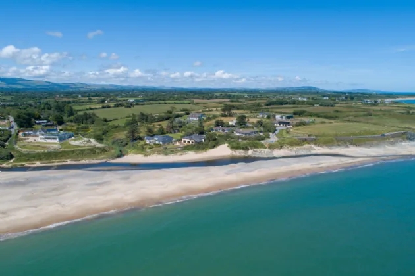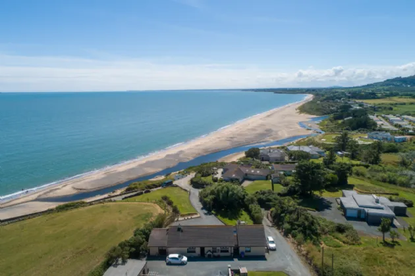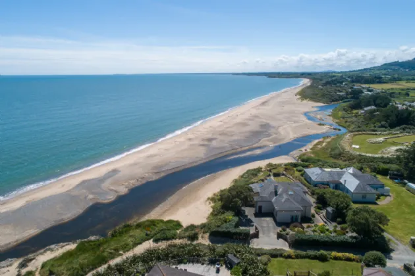Thank you
Your message has been sent successfully, we will get in touch with you as soon as possible.
€750,000 Sold

Financial Services Enquiry
Our team of financial experts are online, available by call or virtual meeting to guide you through your options. Get in touch today
Error
Could not submit form. Please try again later.
Cuerna
Clones Middle
Castletown
Co. Wexford
Y25FN80
Description
Upon entering the property one is welcomed by breath taking sea views which are visible from almost every room in the house straight ahead is a spacious sitting room with sliding doors opening on to the decking, garden. To the right of the large hallway is a modern fully fitted kitchen and adjoining dining room with uninterrupted views of the sea. The dining room also opens onto the sunny decking. There are three bedrooms, two with ensuite, a study, a utility and a family bathroom on the ground floor. One ensuite bedroom and the adjacent study also have full sea views. Rising to the first floor, you will find an impressive master suite with spectacular views looking out over the Irish sea, a walk-in wardrobe and ensuite.
This is a unique property and truly one of the special features is the direct beach access and views of the Ahare river gently meandering into the sea.
Viewing is highly recommended to really showcase what this property has to offer.
Features
• Amazing beachside location.
• Spectacular sea views.
• Easy access of Gorey town and J21 and J22 on M11 motorway.
• Direct beach access from back garden.
• C. 45 minutes from M50.
• Approx. ten minutes drive from Gorey town.
Rooms
Entrance Porch 2.11m x 2.50m laminate wood flooring.
Entrance Hallway 6.98m x 4.32m at widest point, laminate wood flooring.
Living Room 6.19m x 3.90m at widest point, laminate wood flooring, sliding doors to rear decking and double doors to dining room.
Dining Room 4.96m x 4.50m laminate wood flooring and sliding doors to rear decking.
Kitchen 3.04m x 3.02m laminate wood flooring, tiled backsplash and fitted kitchen units.
Bedroom 1 4.98m x 3.18m carpet flooring.
Ensuite 2.06m x 2.08m tiled flooring and walls, shower, WC and wash hand basin.
Study/Office 5.15m x 3.36m laminate wood and carpet flooring, sliding doors to rear decking and vaulted ceiling.
Bedroom 2 2.83m x 3.94m at widest point, carpet flooring.
Bathroom 2.75m x 2.47m tiled flooring and walls, bath, WC and wash hand basin.
Bedroom 3 2.71m x 3.02m laminate wood flooring and walk through wardrobe.
Utility Room 2.50m x 2.17m tiled flooring, plumbed for washing machine and dryer.
FIRST FLOOR
Landing 0.97m x 2.59m at widest point, carpet flooring.
Master Bedroom 4 4.78m x 7.06m at widest point, carpet flooring.
Walk-in wardrobe 1.90m x 2.00m at widest point.
BER Information
BER Number: 117571851
Energy Performance Indicator: 217.42 kWh/m²/yr
About the Area
No description
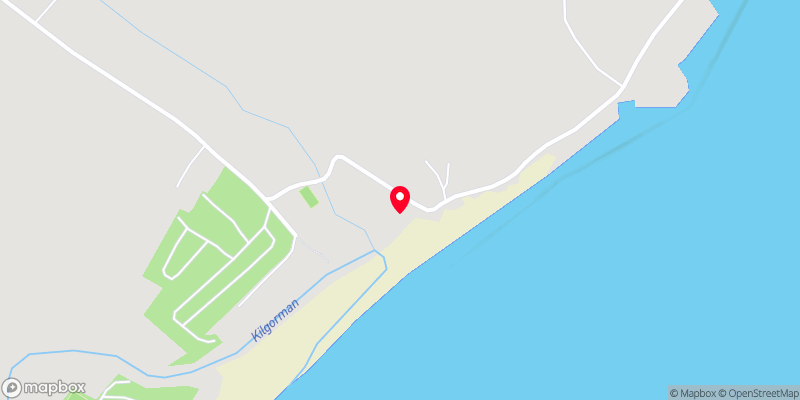 Get Directions
Get Directions Buying property is a complicated process. With over 40 years’ experience working with buyers all over Ireland, we’ve researched and developed a selection of useful guides and resources to provide you with the insight you need..
From getting mortgage-ready to preparing and submitting your full application, our Mortgages division have the insight and expertise you need to help secure you the best possible outcome.
Applying in-depth research methodologies, we regularly publish market updates, trends, forecasts and more helping you make informed property decisions backed up by hard facts and information.
Help To Buy Scheme
The property might qualify for the Help to Buy Scheme. Click here to see our guide to this scheme.
First Home Scheme
The property might qualify for the First Home Scheme. Click here to see our guide to this scheme.
