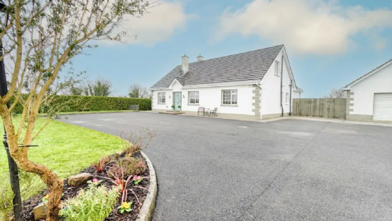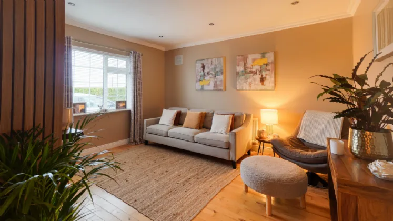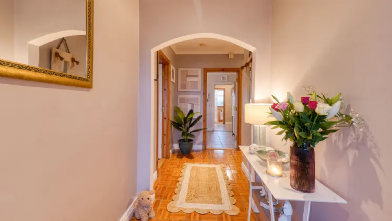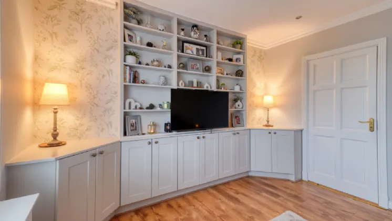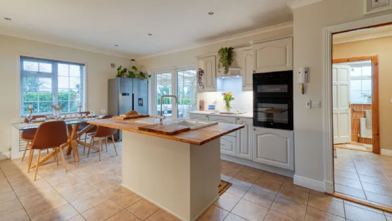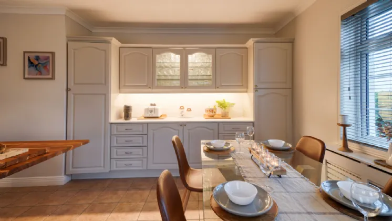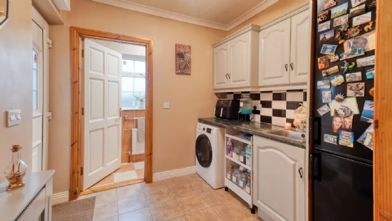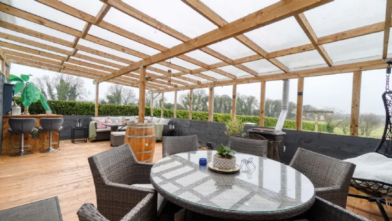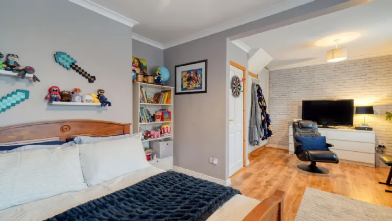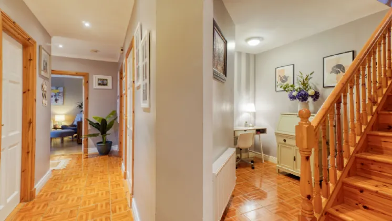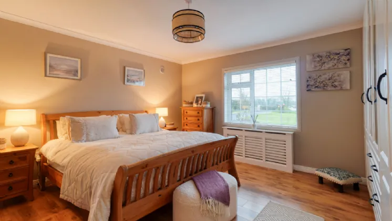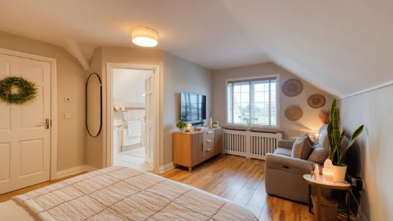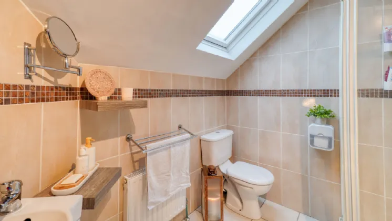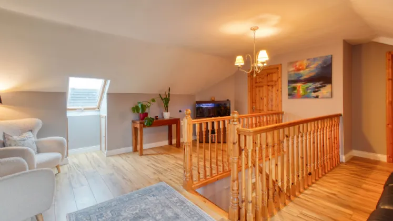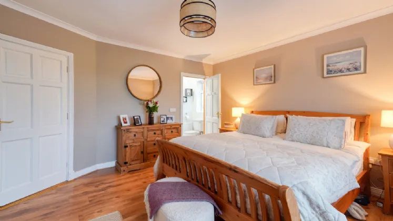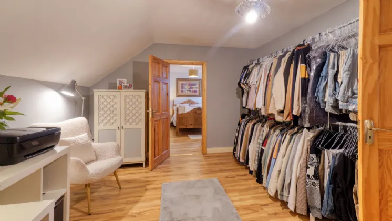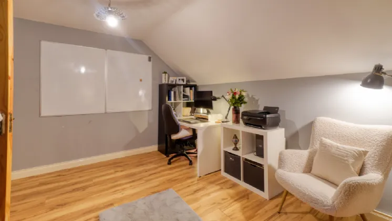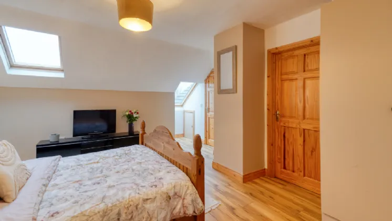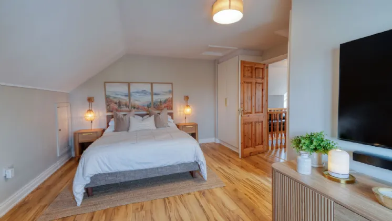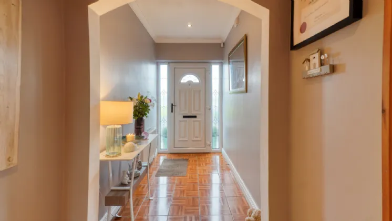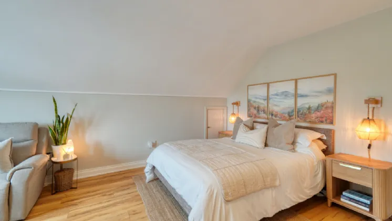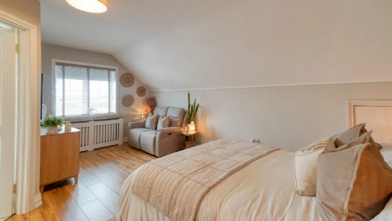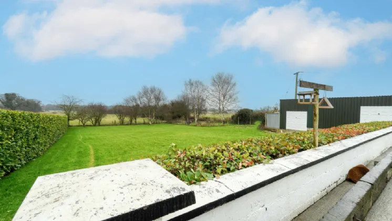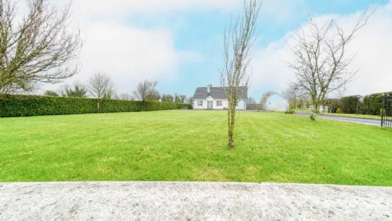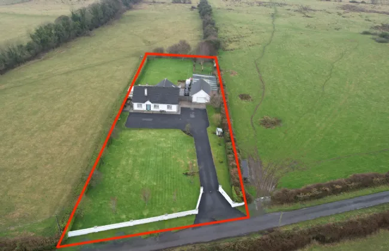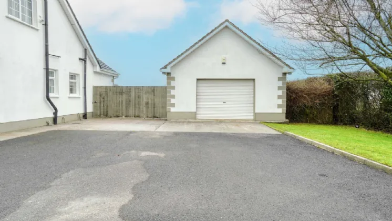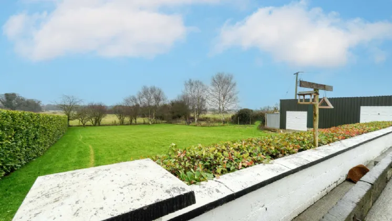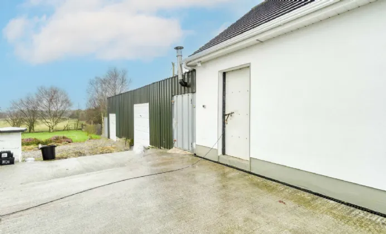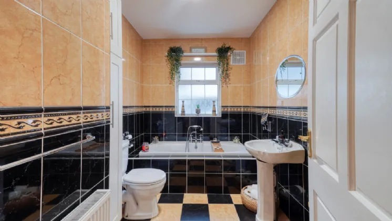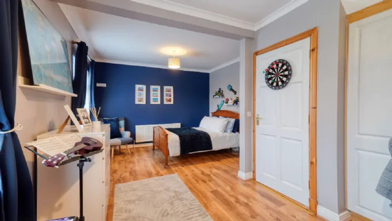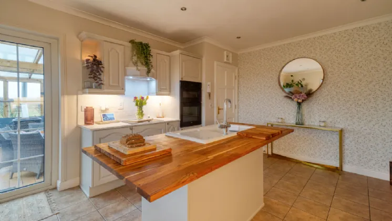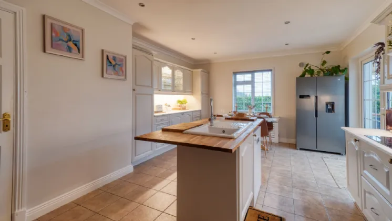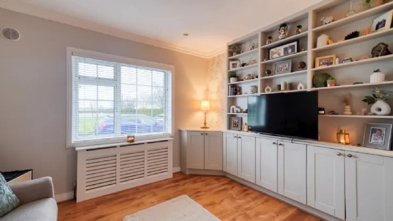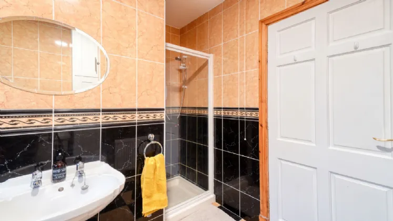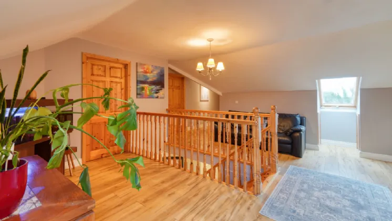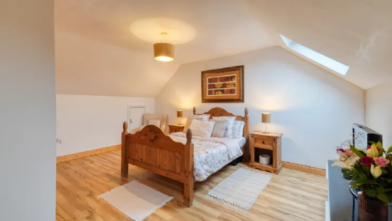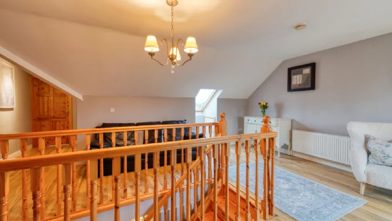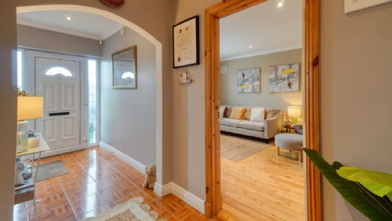Thank you
Your message has been sent successfully, we will get in touch with you as soon as possible.
€445,000 Sold

Contact Us
Our team of financial experts are online, available by call or virtual meeting to guide you through your options. Get in touch today
Error
Could not submit form. Please try again later.
Legar
Kinnegad
Co. Meath
N91W102
Description
and meticulously maintained B3 energy-rated
bungalow, offering approx. 2,600ft2 of living
space on a private 0.41-acre site. Boasting
four/five spacious bedrooms, three
bathrooms, and a host of premium features,
this home is a must view.
Ground Floor
Upon entering, you are welcomed by a bright
entrance hall with tiled flooring and an
archway. The sitting room featuring semi-solid
flooring, a solid fuel insert stove with a rustic
mantelpiece, coving, and recessed lighting.
A cozy family room overlooks the front
garden, offering newly fitted laminate flooring,
a bespoke fitted unit, and coving for added
charm. The spacious kitchen/dining area is fully
equipped with fitted wall and floor units, tiled
splashbacks, and tiled flooring. A central
kitchen island with a sink. French doors lead
to the rear garden, where a pergola with
timber walls, a mini bar, and a solid fuel
stove. Off the kitchen, a utility room provides
additional storage, alongside a fully tiled
guest WC. The ground floor also includes two generously sized bedrooms with built-in wardrobes, one
of which features an ensuite bathroom. The
main family bathroom is with full tiling, a
sunken bath, WC, wash hand basin, and a
separate shower cubicle with an electric
shower.
First Floor
Upstairs, a spacious landing, accessed via a
solid timber staircase, with Velux windows
allows for ample natural light. Three
bedrooms, all with laminate flooring and built in wardrobes, while the primary comes en-
suite.
The property’s exterior features a large
tarmac driveway leading to a two-storey
detached garage with a roller door, pedestrian
entrance, and ample storage. Two additional
large sheds, one designated for storage and
the other a fully equipped workshop with a
solid fuel stove. The front garden with mature
lawn and shrubbery is walled and secured
with gates.
A prime location situated just 6 minutes from
Kinnegad town centre, this property enjoys
close proximity to all local amenities, including
a primary school, crèches, church, Tesco,
Aldi, and more. With easy access to the N4
and N6, making commuting easy.
Features
Ofch
Solid fuel stove
Solid Timber stair case
Fully alarmed
Velux windows
Approx 2,600 sq ft.
Execellent conditon throughout
Two Storey detached garage
2 Large sheds to rear
Large tarmac driveway
Walled front garden with gates
Ample storage
Septic Tank
Well water
Oven & Hob incl.
New flooring in some downstairs room.
Mature lawn and shrubbery
Pergola (8.2m x 4.7)
Approx 0.41 acre
Kinnegad 3.5 km
Clonard 1.8 km
Enfield 16 km
Close to M4 & M6
Rooms
Living Room 4.2m x 3.9m Semi solid floor. Insert solid fuel stove with rustic mantle piece. Coving and recessed lights. Front aspect overlooking front garden.
Family Room 3.6m x 3.6m Cosy family room with new laminate flooring, bespoke shelving unit. Front window aspect, coving and radiator cover.
Kitchen/Dining Room 6.1m x 4.2m A bright spacious area with fitted kitchen, tiled splash back and floor. Kitchen island with sink. Oven, hob and extractor fan incl. Coving, recessed lights and French doors leading to large pergola, fully roofed with bar and solid fuel stove.
Utility Room 2.42m x 2.4m Fitted units with tiled splash back and floor. Plumbed for washing machine. Rear access and coving.
Guest Wc Fully tiled with Wc and wash hand basin
Bedroom One 4.5m x 4.5m New Laminate flooring , built in wardrobes, coving and ensuite
Ensuite 2.6m x 2m Fully tiled with Wc, wash hand basin, shower cubicle with shower unit and velux window.
Bedroom Two 6.5m x 3.4m Large bedroom with new Laminate flooring, built in wardrobes and study/play area.
Family Bathroom 3m x 2.43m Fully tiled with Wc, wash hand basin , sunken bath with Victorian traditional mixer taps with shower attachment. Separate shower cubicle with electric shower. large storage unit and window.
Study area ( 2nd Hallway) 2.9m x3.3m Tiled floor and radiator
Landing 5.3m x 5.3m Bright and spacious landing with Laminate flooring and two velux windows
Bedroom three 4.2m x 5.4m Laminate flooring, built in wardrobes, attic storage and ensuite
Bedroom four 4.3m x 3.5m Large bedroom with Laminate flooring currently used as a walk in wardrobe with ample storage and office space.
Bedroom Five 3.4m x 5m Laminate flooring, built in wardrobes and access to the attic
Detached garage 6.5m x 5.8m Block built detached garage with roller door and extra storage in attic
Storage shed 5.8m x 2.3m With garage door
Wok shop/storage 9m x 14.5m Solid fuel stove and garage door
BER Information
BER Number: 101351518
Energy Performance Indicator: 133.3
About the Area
Kinnegad (Irish: Cionn Átha Gad) is a town in County Westmeath, on the border with County Meath, at the junction of the N6 and the N4 - two of Ireland's main east-west roads. It is roughly 60 km from the capital, Dublin. During the first decade of the 21st century there was considerable construction in Kinnegad which included a shopping centre, housing estates and a 48-room hotel which stands on the site of a former pub, "Harry's of Kinnegad". Tesco Ireland opened a new supermarket in the town in late 2010.
The town has a large national school, St. Etchen's Kinnegad N.S. The school is in a two-storey building, with six classrooms downstairs and two large rooms for the resource teachers. Renovation was necessary due to an increase in population. Housing estates in Kinnegad include Heathfield, Heathfield Close, Riverside, Riverside lawns, Manorfield, Tircroghan, Cluain Craoibh, St. Etchens Court, The Hawthorns, and Bun Daire, New Park Court.
Kinnegad is home to many who commute to Dublin via the N4 and the M4 motorway. The Catholic Church of St. Mary's is located in Kinnegad.
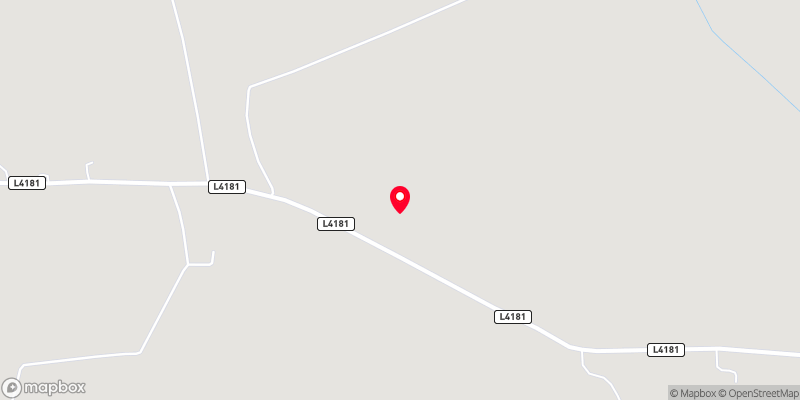 Get Directions
Get Directions Buying property is a complicated process. With over 40 years’ experience working with buyers all over Ireland, we’ve researched and developed a selection of useful guides and resources to provide you with the insight you need..
From getting mortgage-ready to preparing and submitting your full application, our Mortgages division have the insight and expertise you need to help secure you the best possible outcome.
Applying in-depth research methodologies, we regularly publish market updates, trends, forecasts and more helping you make informed property decisions backed up by hard facts and information.
Need Help?
Our AI Chat is here 24/7 for instant support
Help To Buy Scheme
The property might qualify for the Help to Buy Scheme. Click here to see our guide to this scheme.
First Home Scheme
The property might qualify for the First Home Scheme. Click here to see our guide to this scheme.
