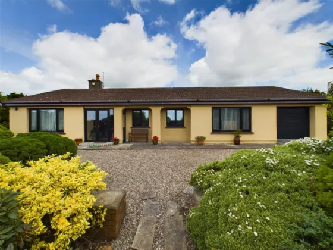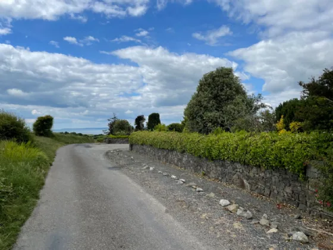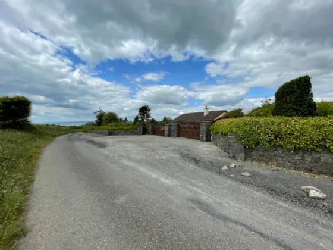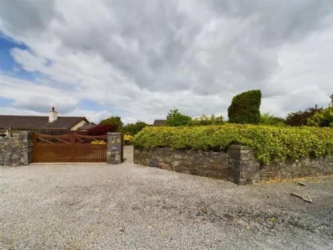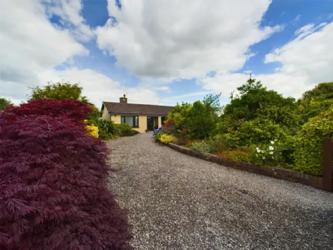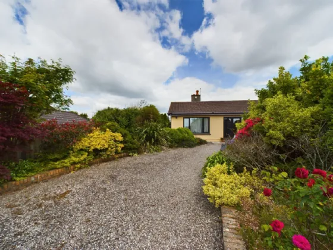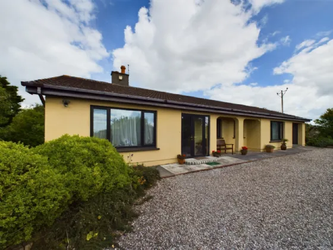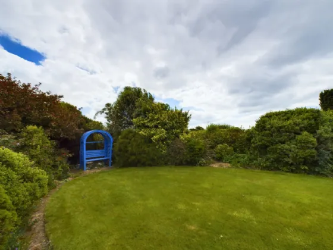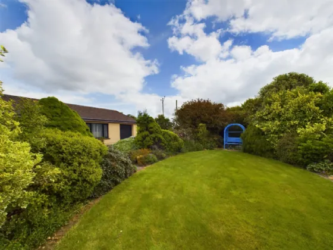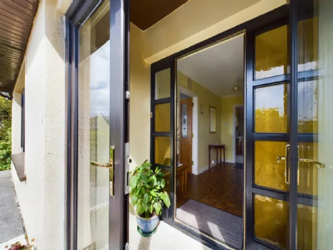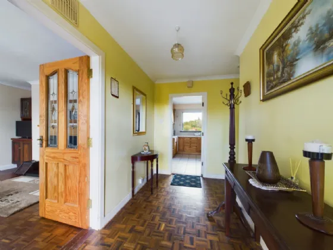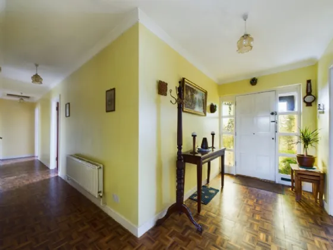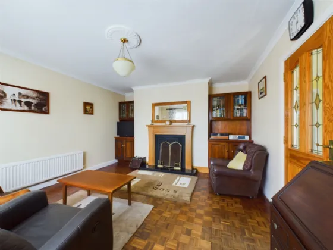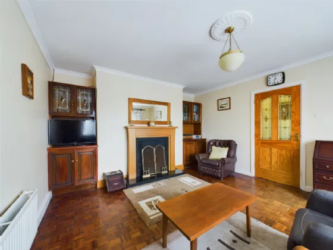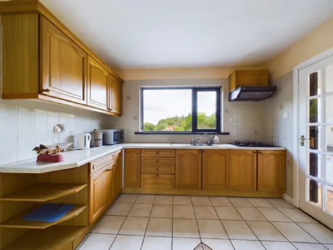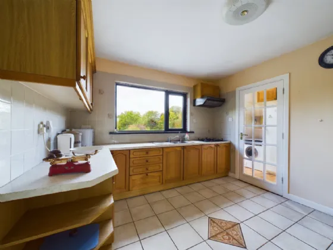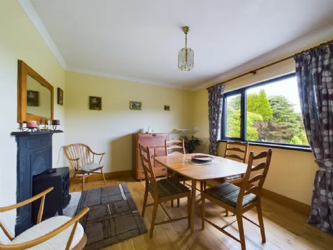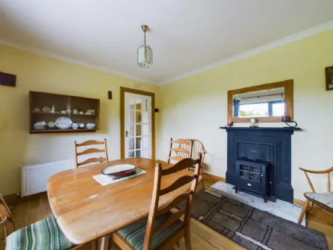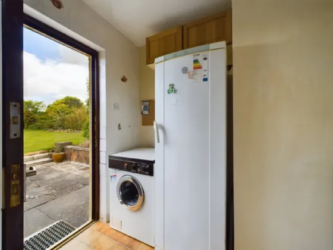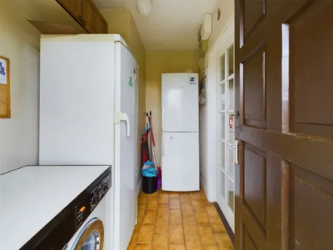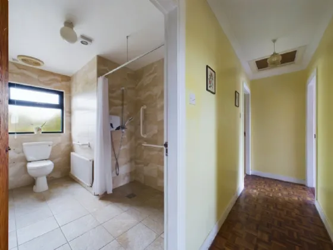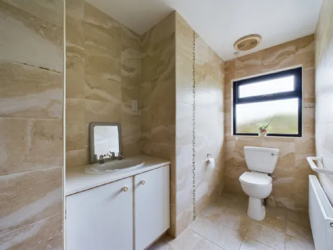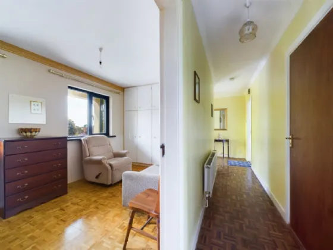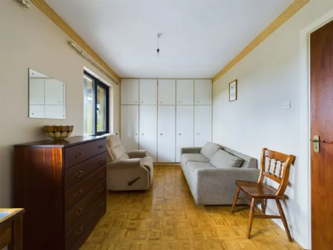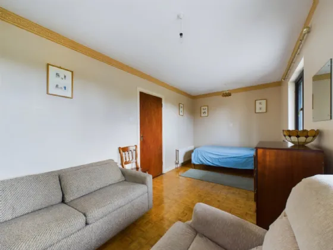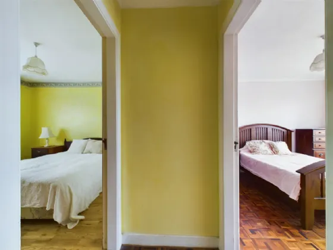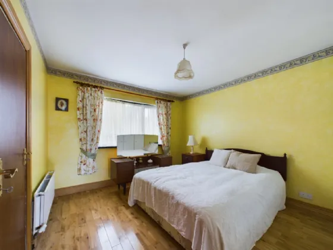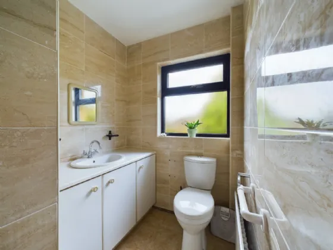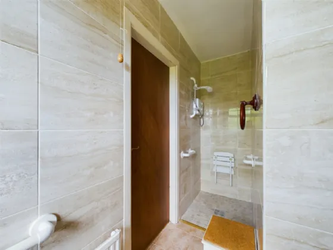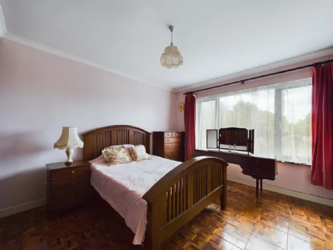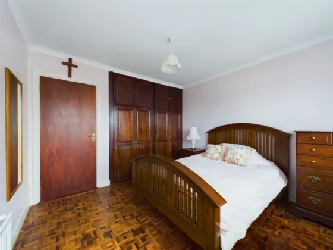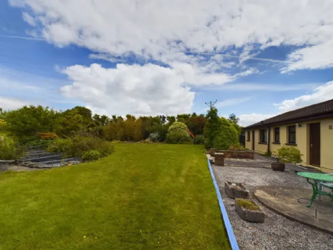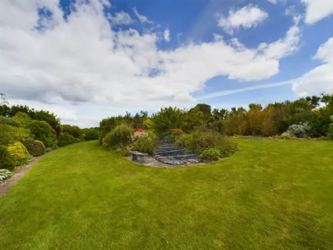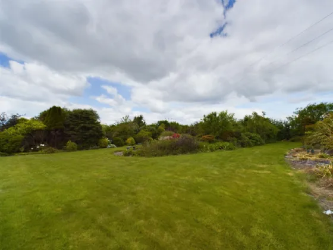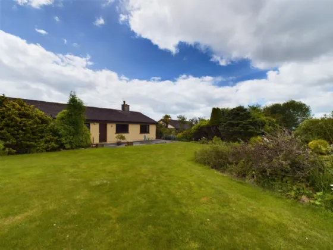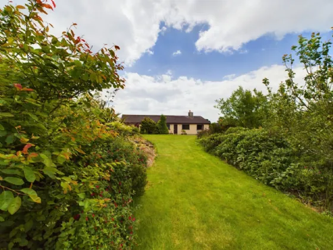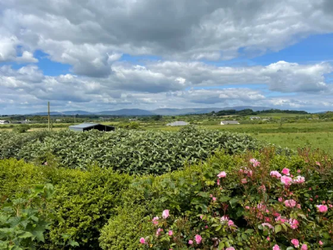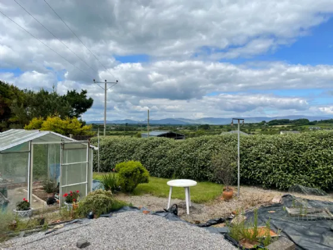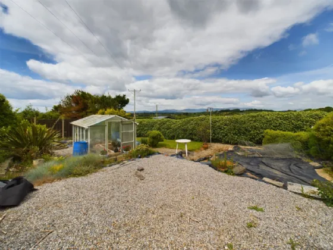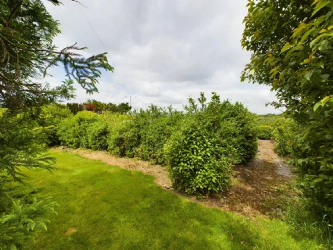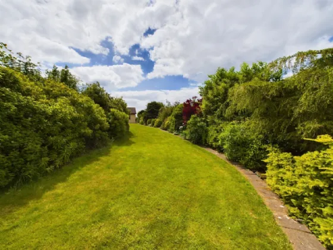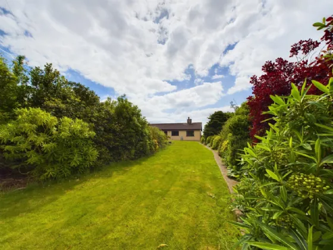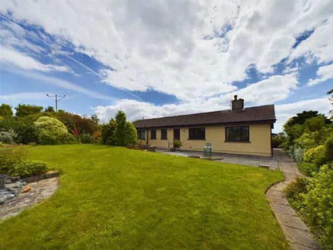Thank you
Your message has been sent successfully, we will get in touch with you as soon as possible.
€360,000 Sold

Financial Services Enquiry
Our team of financial experts are online, available by call or virtual meeting to guide you through your options. Get in touch today
Error
Could not submit form. Please try again later.
Rathquage
Bunmahon
Co. Waterford
X42 XN73
Description
New to market is this charming 3-bedroom bungalow with prime positioning in a rural setting on the north-eastern outskirts of Bunmahon village.
LOCATION
Bunmahon is a coastal village in County Waterford at the mouth of the River Mahon with a population of approximately 200 persons. It is situated approximately 21.7km South-west of Waterford City, 14.6km west of Tramore and 18.6km north-east of Dungarvan.
The village is knowns for its beach, a 5km sandy beach backed by sand dunes with tall cliffs at each end offering protection and shelter to the beach area. The village makes up part of the Copper Coast Drive, a 25km scenic route that stretches between Tramore and Dungarvan, offering views of magnificent coastline beaches and inlets. There is a caravan park, modern outdoor play park and basketball court located directly behind the beach.
For a more direct route, the village lies c. 8.0km south of the N25 national primary route which connects Cork to the west and Rosslare to the east. It also interconnects with the M9 Dublin Motorway. The village is serviced by the 367 (Monday – Saturday) and 667 (Monday – Sunday) TFI Local Link Bus Routes. Local amenities within the village include: Gourmet House Coffee Shop, Engine House Bar & Café, Bunmahon Surf School, David Crowley Furniture, Bunmahon Geological Park, and Knockmahon National School.
PROPERTY DESCRIPTION
The property, which rests on a 0.7 acre plot, offers an extremely peaceful and private environment for the occupier. To the front, the property is bounded by waist high, gated stone wall and hedgerow, while the rear garden is bounded by mature shrubbery surround. Take in the sea views from the front gate before driving up the sweeping gravel driveway leading to the property, providing for ample parking. Alongside the drive is a small haven in the form of a delightful garden set in lawn with garden seat which is enclosed by mature shrubs and flora.
Double door access to a small porch provides access to the main entrance hall. To the left hand side provides for the living quarters with a sizable living room complete with open-fireplace, a kitchen to the rear which connects to a dining room with log burning stove to one side, and utility room with access to rear garden to the right. Continuing down the hallway to the right hand side of the property is the main bathroom, master bedroom with en-suite and two additional double rooms, each with fitted wardrobes generous storage space. The property also holds a small store room with own door access to rear, and an attached garage with large rolling door to the front. The property further benefits from UPVC triple glazed windows throughout, oil fired central heating with double skinned oil tank, large coal bunker and pumped insulation in walls.
The pièce de résistance is this properties magnificent rear garden. Immediately outside the back door is a small patio area which overlooks a garden pond with a small ornamental water fall. The extensive and well-maintained garden, which is set in lawn encircles the pond and leads to a small fire-pit area, gravelled patio area to rear offering magnificent views of the Comeragh Mountains and an additional enclosed area containing a greenhouse and offering space for a sizable vegetable patch or flowerbeds.
Register on mysherryfitz.ie to arrange your viewing today!
Rooms
Entance Hall 1.78m x 3.72m Parquet effect flooring.
Living Room 4.08m x 4.18m Parquet effect flooring; curtains; blinds; open fire.
Kitchen 3.29m x 3.33m Tiled floor; integrated oven; integrated gas hob.
Dining Room 3.72m x 3.32m Solid wood floor; wood burning stove; curtains.
Utility Room 1.61m x 2.49m Tiled floor; plumbed for washing machine; door to rear
Hallway 7.20m x 1.01m Parquet effect flooring.
Bathroom 1.2m x 3.31m Tiled floor-to-ceiling; WC; wash-hand-basin; vanity unit; wet room style shower.
Master Bedroom 3.32m x 3.35m Rear orientation; double room; solid-wood floor; fitted wardrobes; curtains; blinds; en-suite.
En-Suite 0.83m x 3.31m Tiled floor-to-ceiling; WC; wash-hand-basin; vanity unit; wet room style shower.
Bedroom 5.34m x 2.65m Front orientation; double room; parquet effect floor; fitted wardrobes; duel aspect windows.
Store Room 3.02m x 2.70m Linolenum floor.
BER Information
BER Number: 102509650
Energy Performance Indicator: 160.72 kWh/m²/yr
About the Area
No description
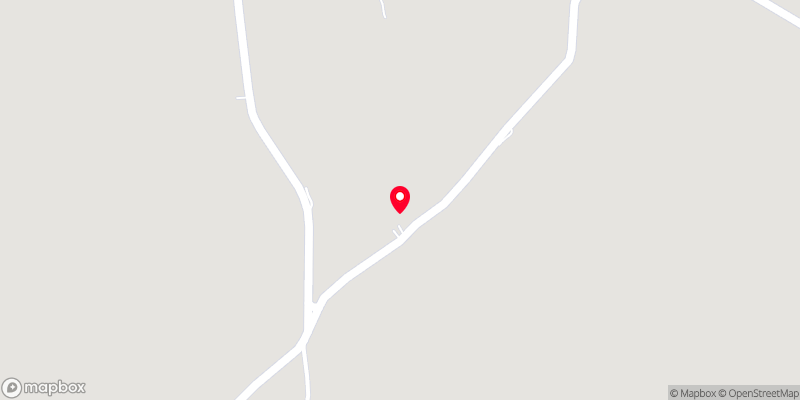 Get Directions
Get Directions Buying property is a complicated process. With over 40 years’ experience working with buyers all over Ireland, we’ve researched and developed a selection of useful guides and resources to provide you with the insight you need..
From getting mortgage-ready to preparing and submitting your full application, our Mortgages division have the insight and expertise you need to help secure you the best possible outcome.
Applying in-depth research methodologies, we regularly publish market updates, trends, forecasts and more helping you make informed property decisions backed up by hard facts and information.
Help To Buy Scheme
The property might qualify for the Help to Buy Scheme. Click here to see our guide to this scheme.
First Home Scheme
The property might qualify for the First Home Scheme. Click here to see our guide to this scheme.
