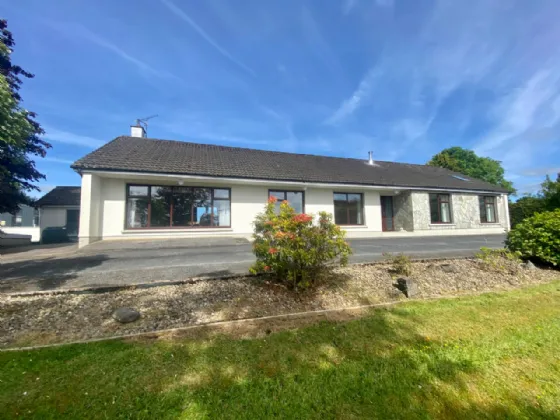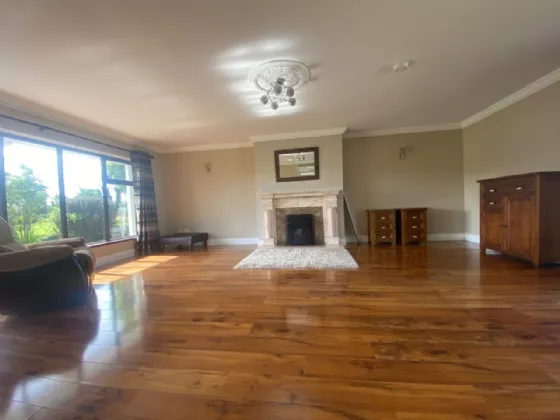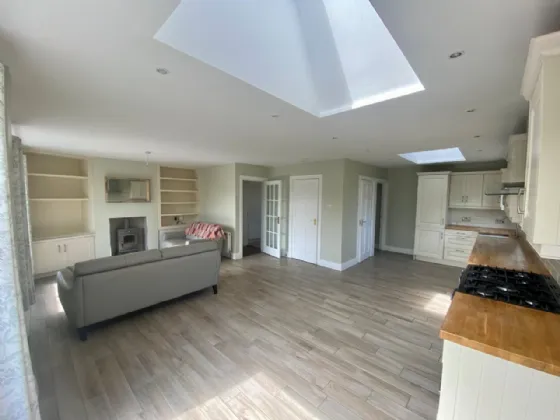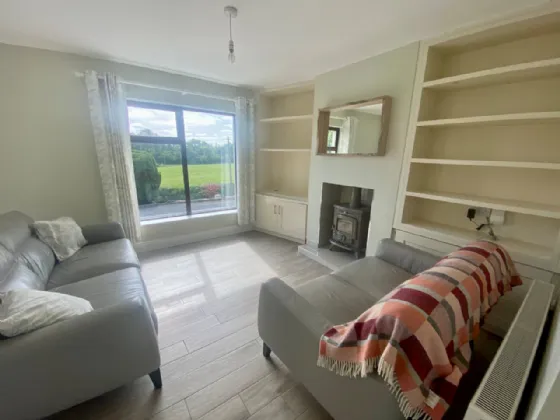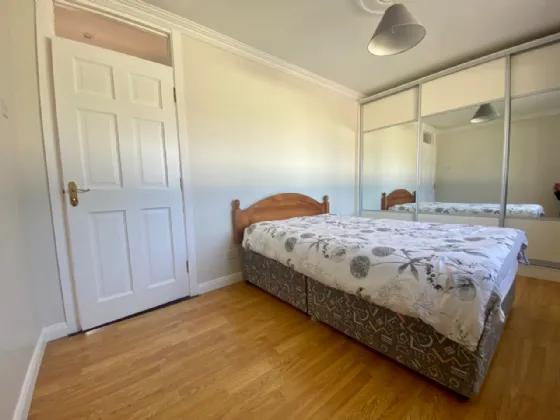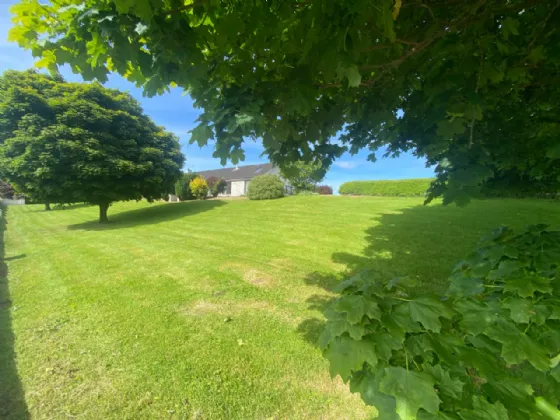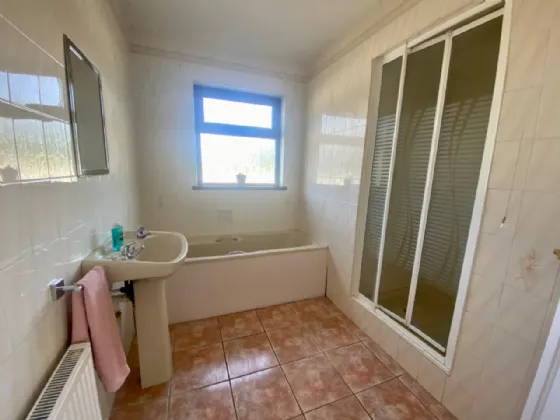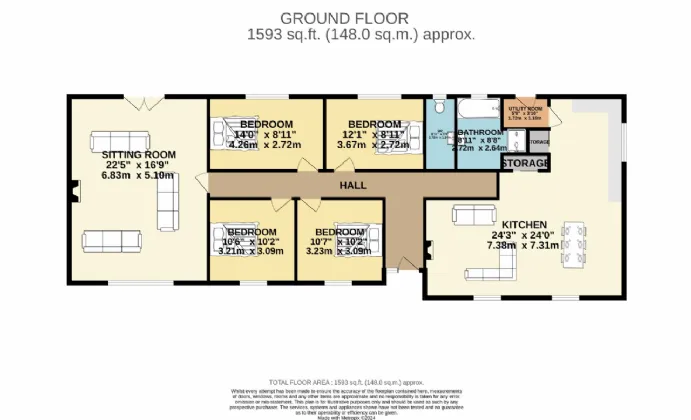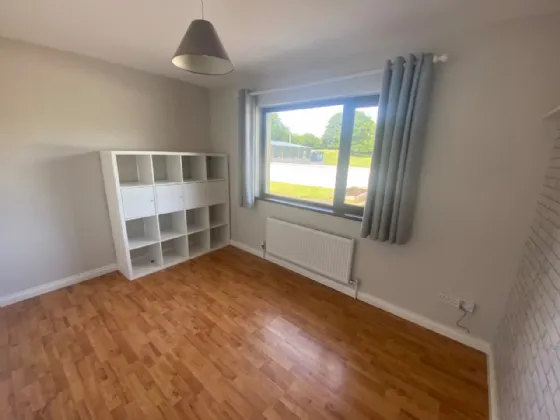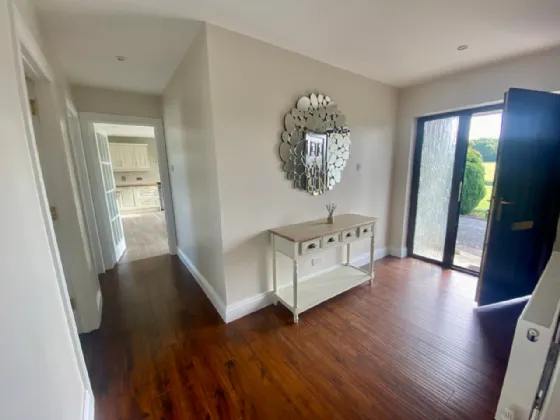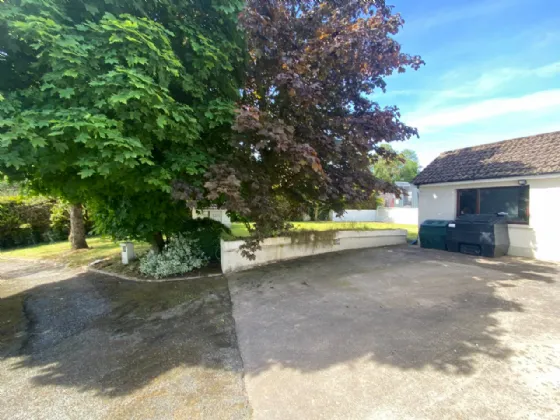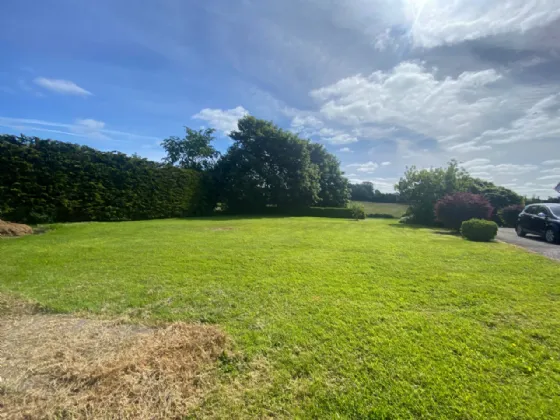Thank you
Your message has been sent successfully, we will get in touch with you as soon as possible.
€265,000 Sale Agreed

Financial Services Enquiry
Our team of financial experts are online, available by call or virtual meeting to guide you through your options. Get in touch today
Error
Could not submit form. Please try again later.
Killydonnelly,
Smithborough,
Co. Monaghan
H18DC58
Description
Sherry FitzGerald Conor McManus are delighted to bring to the market, Killydonnelly, Smithborough, Co. Monaghan.
A wonderfully spacious detached bungalow in a verdant setting. A well cared for family home ready for immediate occupation.
Facing East the interior is irradiated with most rooms enjoying a dual aspect. A set back proch leads to the entrance hall with the large open plan living/kitchen/dining, bathroom and toilet room to the right. Along a hallway to the left are the four bedrooms all of which fit a double bed and the sitting room.
The location of this property is excellent at Killydonnelly Cross leaving to Smithboro, Ballinode, Roslea and Monaghan town all within easy reach.
Arriving along a gently elevated drive the exterior boasts an abundant lawn to the front, which continues along the kitchen/living side of the property.
Viewing of this beautiful property is recommended to truly appreciate the setting and location.
Features
Total Site Area: 0.24 HA /0.59 acres approx.
Detached shed 3.50m x 4.22m
Generous accommodation
Mature, spacious gardens surrounding the house, capturing the morning and evening sun.
Reliable, high speed "Fibre to the Home" internet connection, making it ideal for working from home.
Quiet rural location, yet a 5 minute drive from Smithborough village and 10 minutes from Monaghan town.
OFCH
Upvc double glazing
Rooms
Hallway: 0.98m x 10.55m Access to all rooms, dark wood floor.
Kitchen/ Dining/ Living Room: (7.34m + 23.64m + 7.27m) This entire space has been re-imagined by the owners to create a modern open plan room. Cream fitted kitchen units are beautifully complimented with a solid wood counter top, subway wall tile and a belfast sink. With no less than three windows and two roof windows, the room is drenched in natural light. The entire area is laid in a wood effec ceramic floor tile. To the living area is a stanley solid fuel stove and fitted storage and open shelving. Hotpress (0.74m x 1.62m) Larder press (0.93m x 0.84m)
Rear Hall: 1.58m x 0.93m Rear entrance with ceramic floor tile.
Bathroom: 2.59m x 1.67m Shower enclosure, bath, walls fully tiled, floor tiles, wash hand basin.
Toilet Room: 2.58m x 1.11 The toilet is seperate to the bathroom, a clever concept to leave one free from the other. Walls and floor are fully tiled, wash hand basin.
Bedroom: 3.06m x 3.21m Double bedroom to front with wood floor.
Sitting Room: 6.82m x 5.10m This second and more reception room is exceptionally big with a patio door to the rear. Open fire with marblefireplace. Wood floor and ceiling coving, wall lights.
BER Information
BER Number: 10939149
Energy Performance Indicator: 241.77
About the Area
No description
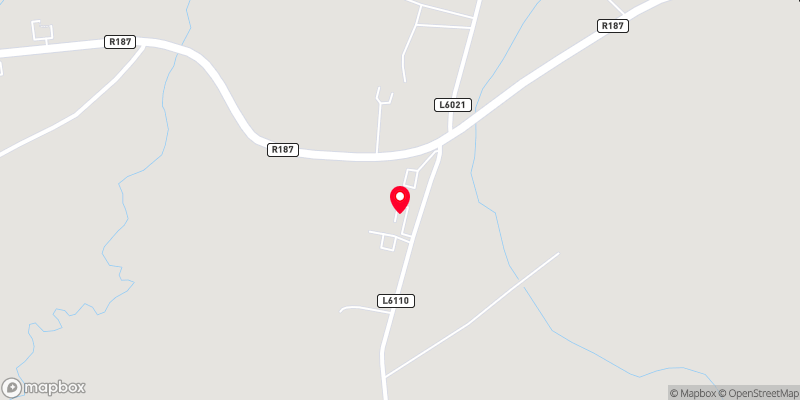 Get Directions
Get Directions Buying property is a complicated process. With over 40 years’ experience working with buyers all over Ireland, we’ve researched and developed a selection of useful guides and resources to provide you with the insight you need..
From getting mortgage-ready to preparing and submitting your full application, our Mortgages division have the insight and expertise you need to help secure you the best possible outcome.
Applying in-depth research methodologies, we regularly publish market updates, trends, forecasts and more helping you make informed property decisions backed up by hard facts and information.
Help To Buy Scheme
The property might qualify for the Help to Buy Scheme. Click here to see our guide to this scheme.
First Home Scheme
The property might qualify for the First Home Scheme. Click here to see our guide to this scheme.
