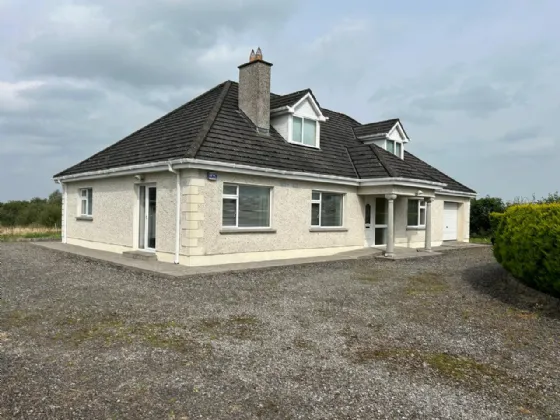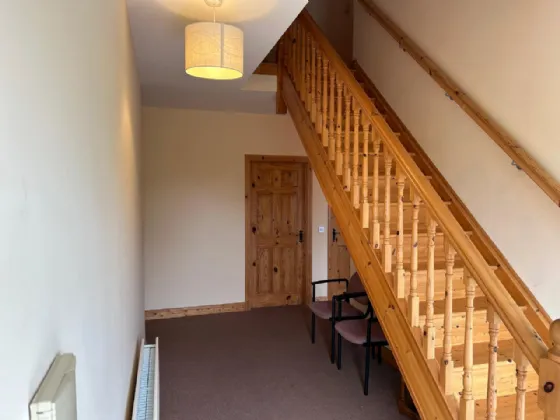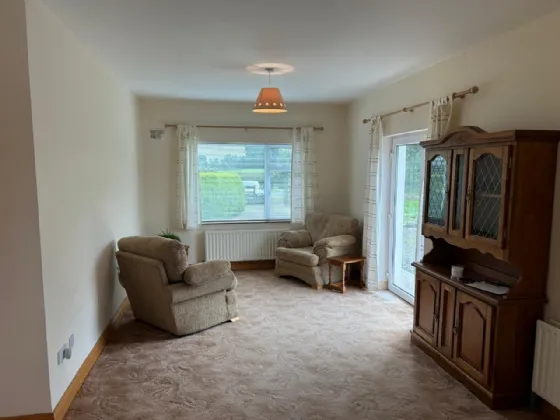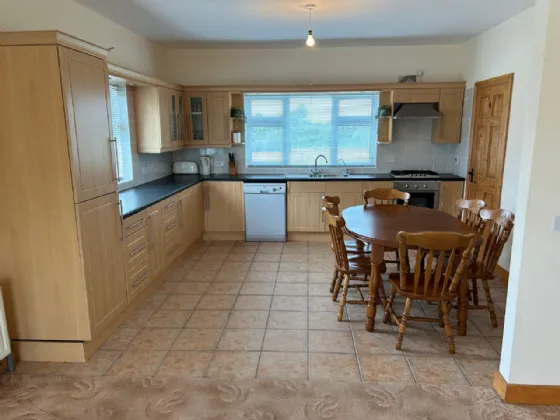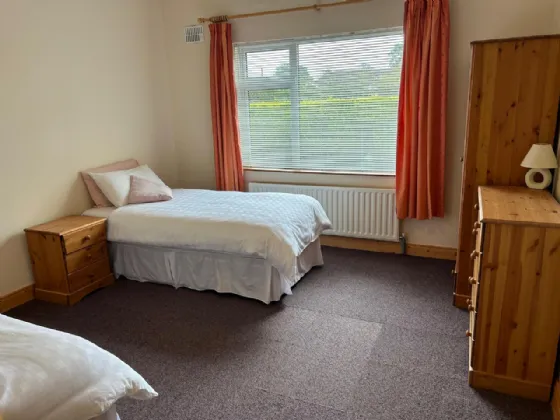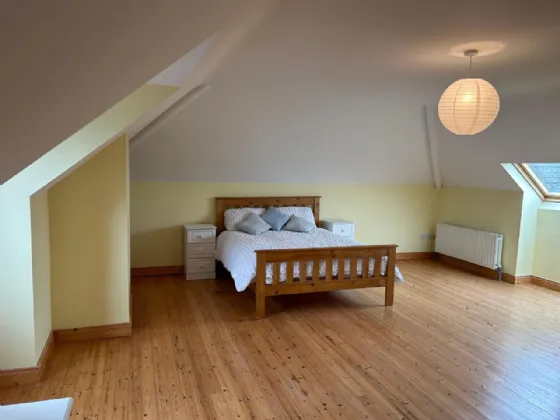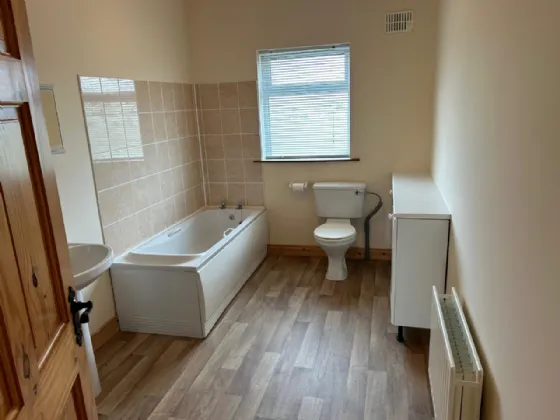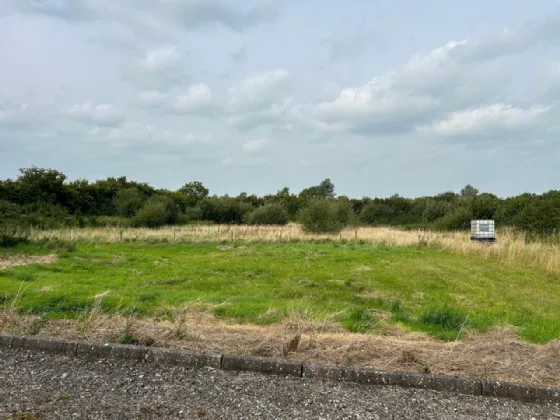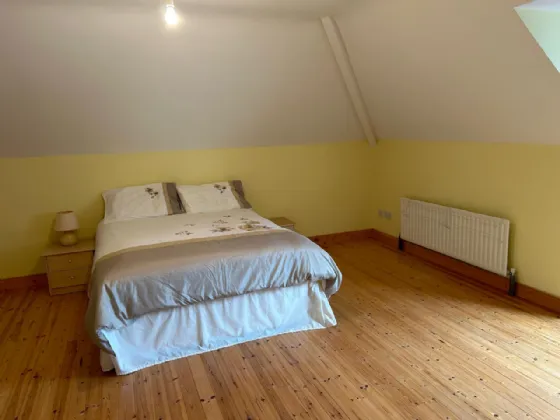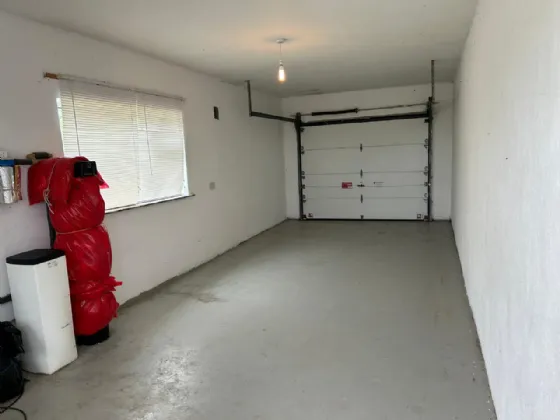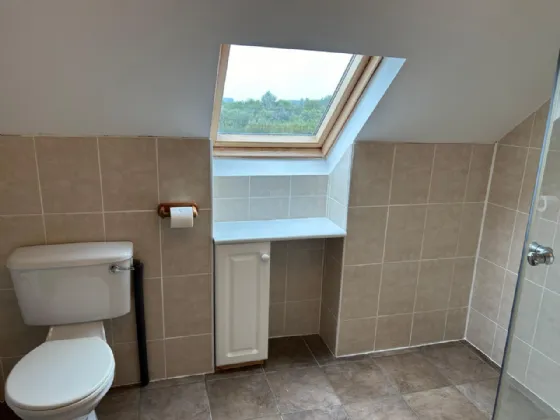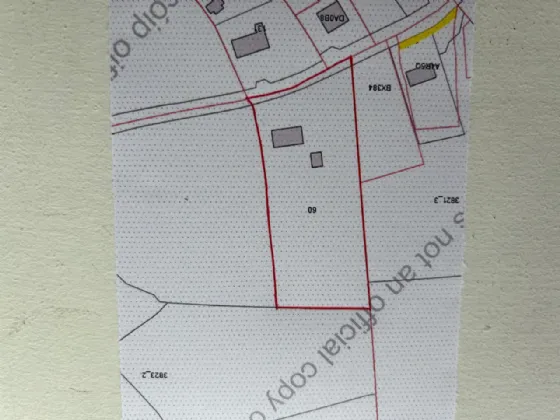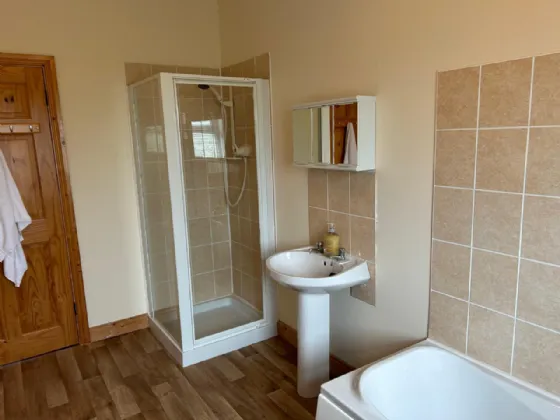Thank you
Your message has been sent successfully, we will get in touch with you as soon as possible.
€395,000 Sale Agreed

Financial Services Enquiry
Our team of financial experts are online, available by call or virtual meeting to guide you through your options. Get in touch today
Error
Could not submit form. Please try again later.
Towlagh
Clonard
Co Meath
A83PD93
Description
The spacious accommodation is thoughtfully designed, featuring four generously-sized double bedrooms, two of which include en-suite bathrooms, and ample living space with two reception rooms. The main family bathroom, a guest bathroom, and a utility room cater to the needs of a busy family. The solid internal and external walls and six-panel solid internal doors underscore the quality of the build throughout the home.
For those seeking additional space, the integrated garage offers excellent potential for conversion into extra living quarters or guest accommodation. Additionally, a detached double garage with a workshop/home office space and WC provides further versatility, making it ideal for those working from home or needing a dedicated creative space.
This property is an ideal family home with room to grow, offering the perfect combination of privacy, space, and convenience in a desirable location. Its extensive gardens, paddocks, and additional buildings provide endless opportunities for customization to suit your lifestyle. Viewing is highly recommended to fully appreciate the unique qualities of this exceptional home.
Features
Well Water with water softener
Private Septic Tank
OFCH
FEATURES
Private Location
Solid external & internal walls
Large integrated garage ideal for conversion to extra living space, guest accommodation
Solid 6 panel solid internal doors.
Large Garden & Paddock
Double garage & workshop/Home office potential.
Large site apx 0.89 Ha (2.2 Acres)
Good Location with easy commuting to Enfield,
LOCATION
Kinnegad & Dublin City.
Only 1km - Clonard Village & School.
Enfield Town & Train Station 14km
M3 Access 4.5Km
Moyvalley Golf Course close by.
Rooms
Entrance Hall 5.3m x 2.3m PVC hall door & glazed side panels lead you into a large hallway with stairs to the first floor, shelved hot press.
Sitting Room 4m x 4m Main reception room with a large window to front garden, carpeted, fireplace (currently closed)
Kitchen/Dining & Livimng Room 9.3m x 4.1m extending from front to back elevation, Tiled flooring to Kit/Dining area, Solid wood kitchen units with Floor & wall mounted storage, Tiled splashback, integrated fridge freezer, Zanussi Dish washer, Oven & Hob & extractor fan. Carpet to Living area, window to front & sliding patio doors to West facing garden.
Utility Room 3.1m x 2m A spacious utility area with tiled floor, matching storage presses, plumbed for washing machine, fridge. Rear exit door.
Guest Cloakroom Wc, Whb & shower space, storage press.
Bedroom 1 3.6m x 3.8m Carpeted flooring, large window to rear garden.
Bedroom2. 4m x 3.6m Carpeted flooring with large window to front garden.
Family Bathroom 4m x 2.3m A large bright space with panel bath, WC, WHB & stand alone shower with pumb shower.
Landing At the top of the stairs with access to
Master Bedroom 6.6m x 6m A spacious bright room with Velux roof lights to front & rear gardens flooding this large space with light. T & G timber flooring.
Bedroom 4. 5.6m x 4.9m A large bright space with T & G flooring. Velux roof lights to front & rear elevation.
Integrated Garage 9.2m x 3.4m Access via large roll up door to the front & pedestrian door to the rear. water softener. Ideal for conversion to further living space with easy access from main hallway.
Detached Double Garage & Store or home office 6.5m x 6.1m A stand alone double garage with 2 x roller doors & side pedestrian access. Office/Workshop 5.3m x 2.4m ideal office, work space, Wc
Front Garden lawned area divided by gravel drive. Mature boundary hedge to the front providing a high degree of privacy.
Rear Garden Lawned area with gravel parking.
Paddock A large space ideal for recreation, vegetable plot, pony etc
Kitchen/Dining & Living Room 9.3m x 4.1m Extending from front to back elevation, tiled flooring to kitchen/dining area, solid wood kitchen units with floor & wall mounted storage, tiled splashback, integrated fridge freezer, Zanussi dish washer, oven & hob & extractor fan. Carpet to living area, window to front & sliding patio doors to west facing garden.
Guest WC WC, WHB & shower space, storage press.
Bedroom One 3.6m x 3.8m Carpeted flooring, large window to rear garden.
Bedroom Two 4m x 3.6m Carpeted flooring with large window to front garden.
En-Suite 3.1m x 1.7m Having tiled flooring, WC, WHB & electric shower
Detached Double Garage & Storeor Home Office 6.5m x 6.1m A stand alone double garage with 2 x roller doors & side pedestrian access.
Office/Workshop 5.3m x 2.4m Ideal office, work space, WC
BER Information
BER Number: 117691907
Energy Performance Indicator: 168.99 kWh/m²/yr
About the Area
No description
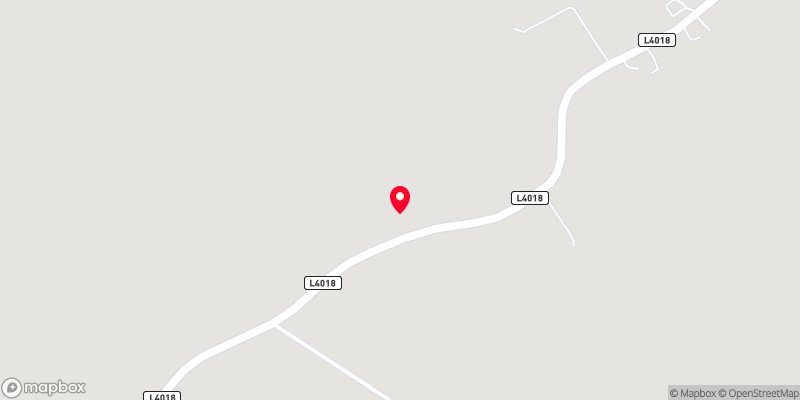 Get Directions
Get Directions Buying property is a complicated process. With over 40 years’ experience working with buyers all over Ireland, we’ve researched and developed a selection of useful guides and resources to provide you with the insight you need..
From getting mortgage-ready to preparing and submitting your full application, our Mortgages division have the insight and expertise you need to help secure you the best possible outcome.
Applying in-depth research methodologies, we regularly publish market updates, trends, forecasts and more helping you make informed property decisions backed up by hard facts and information.
Help To Buy Scheme
The property might qualify for the Help to Buy Scheme. Click here to see our guide to this scheme.
First Home Scheme
The property might qualify for the First Home Scheme. Click here to see our guide to this scheme.
