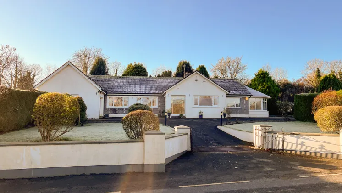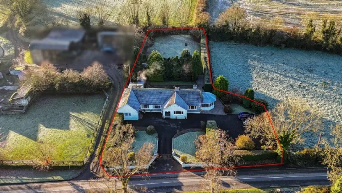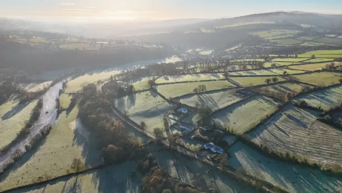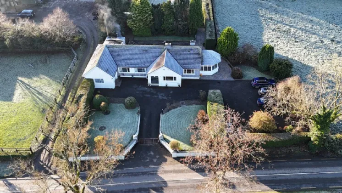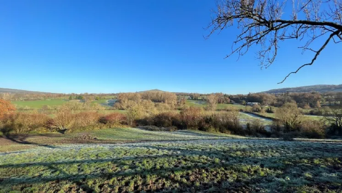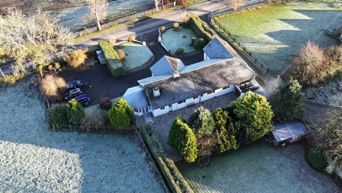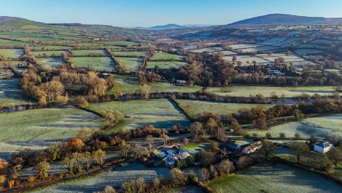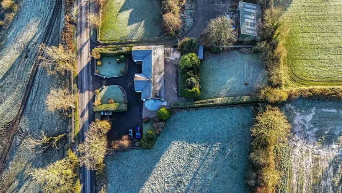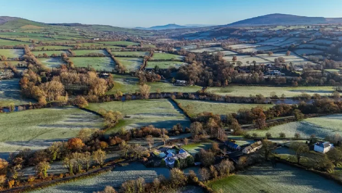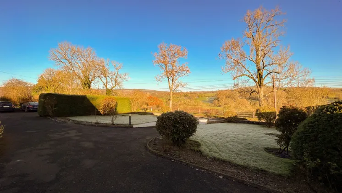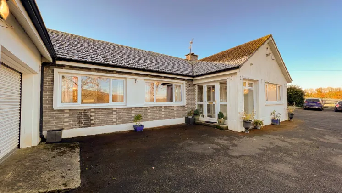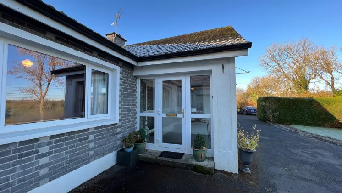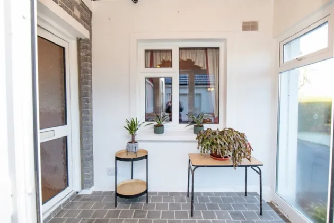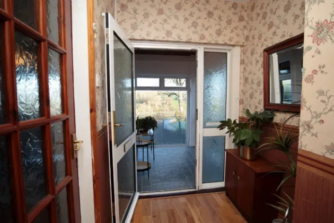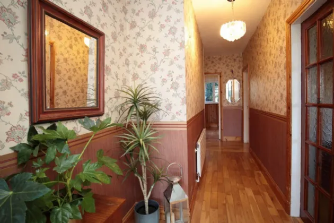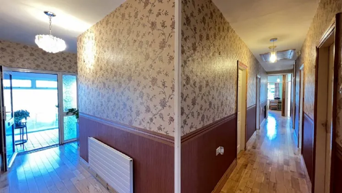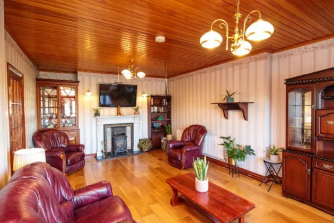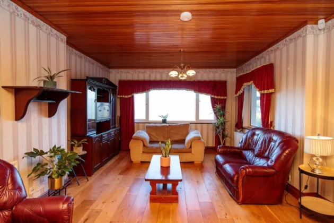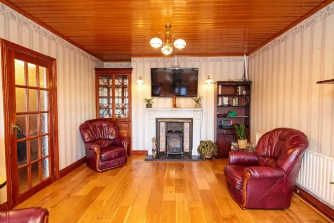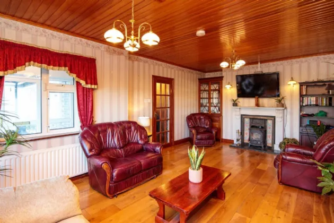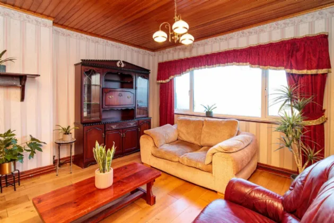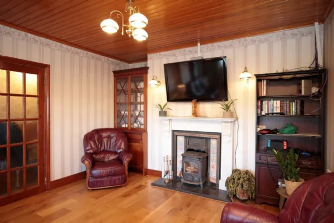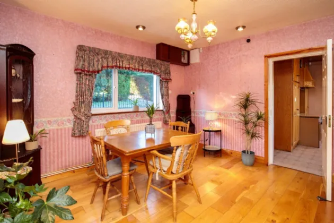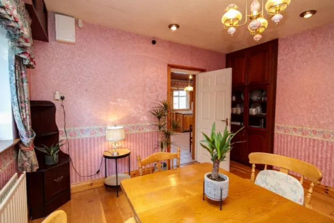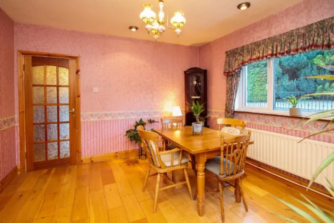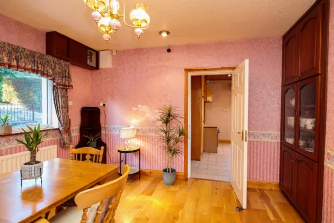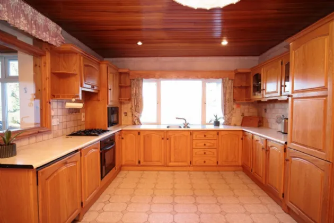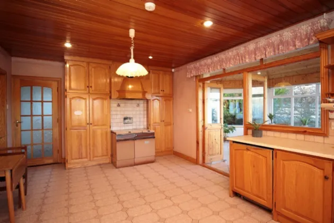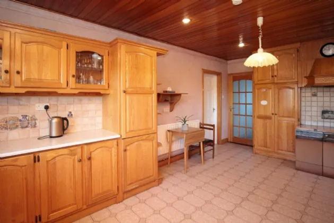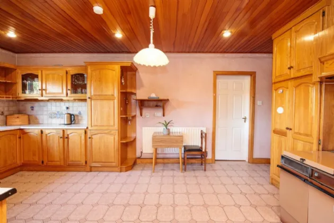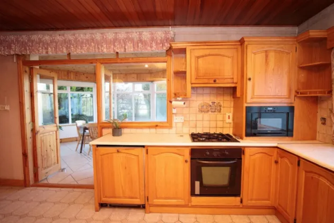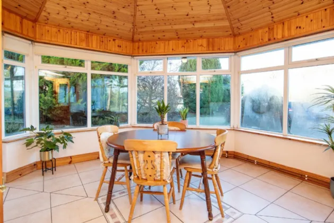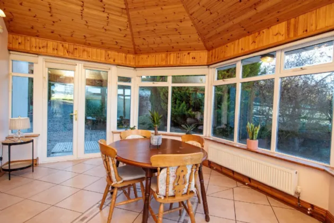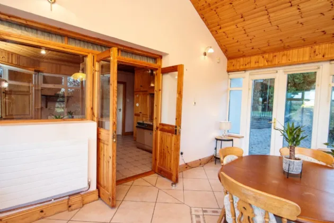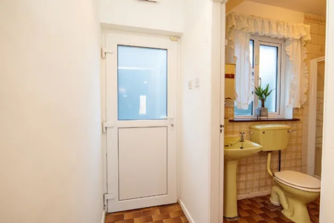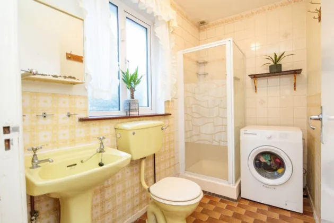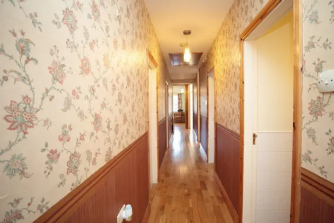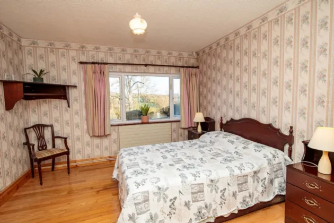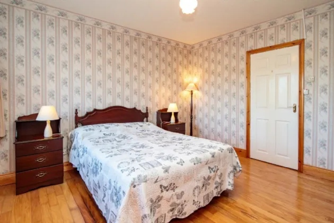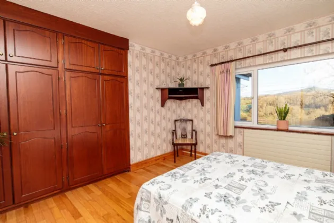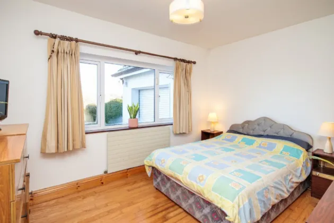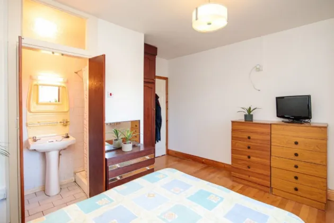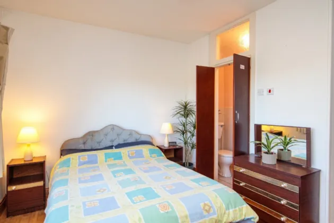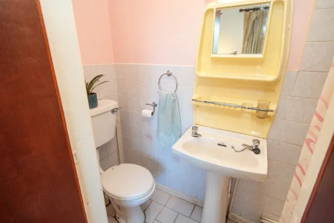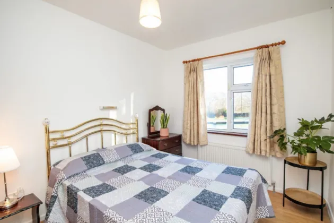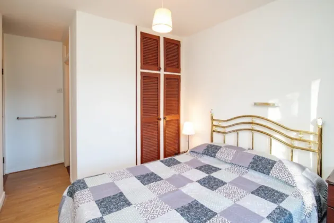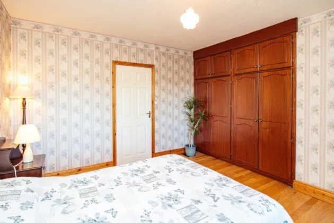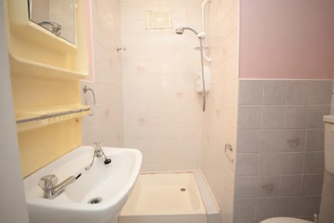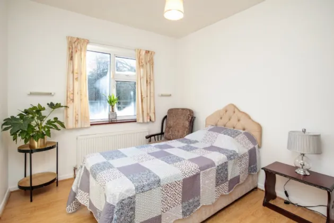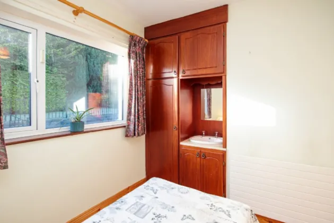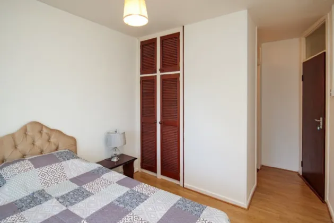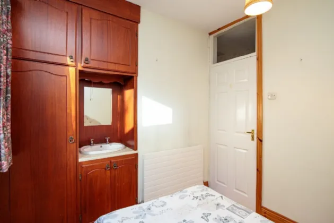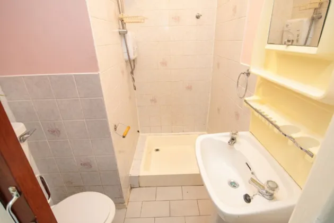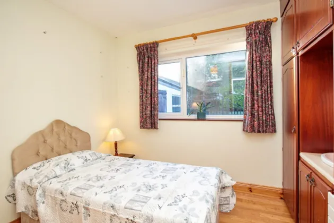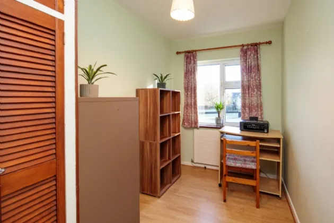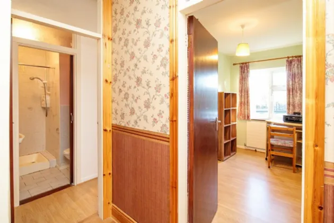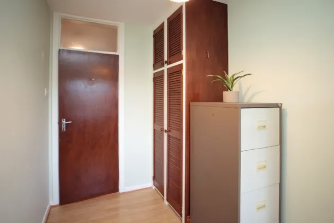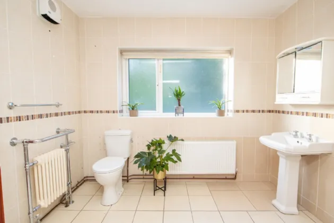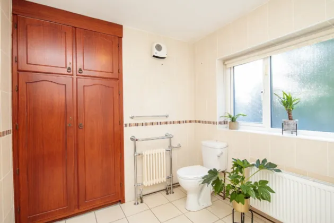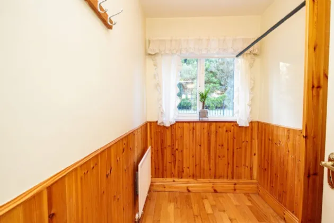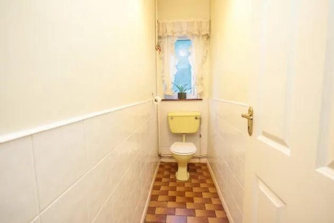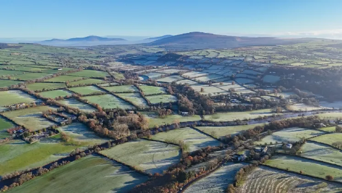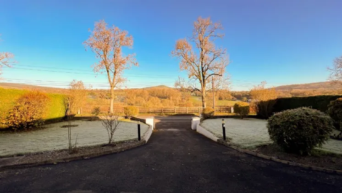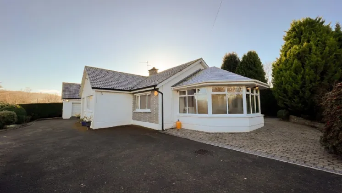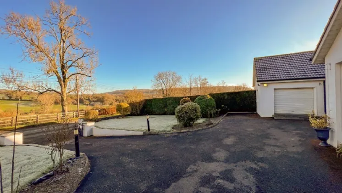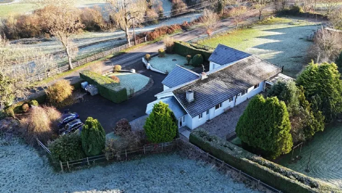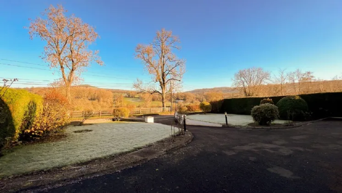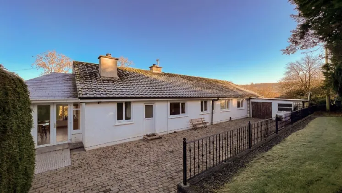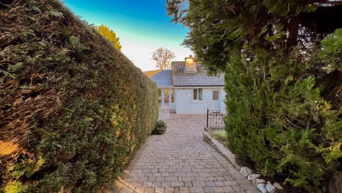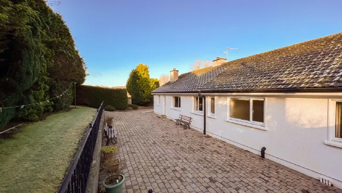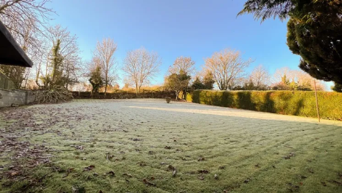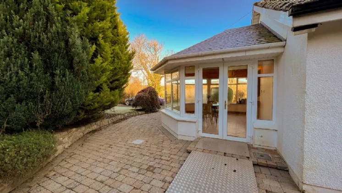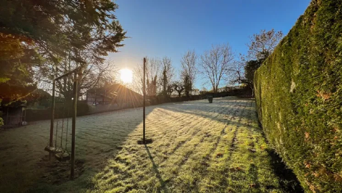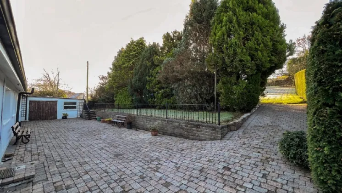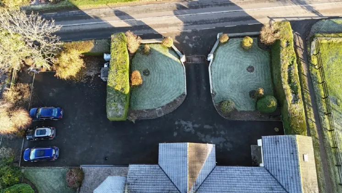Thank you
Your message has been sent successfully, we will get in touch with you as soon as possible.
€350,000 Sale Agreed

Financial Services Enquiry
Our team of financial experts are online, available by call or virtual meeting to guide you through your options. Get in touch today
Error
Could not submit form. Please try again later.
Ashville
Kilmacshane
Inistioge
Co Kilkenny
R95 N258
Description
This fine family home is superbly situated in the safe and scenic neighbourhood of Kilmacshane which is located on the Thomastown road approximately 0.5 miles outside the picturesque village of Inistioge in County Kilkenny.
Ashville was built in 1972 and has been extended over the years to create a light filled home, full of character and charm and is a beautiful and safe setting to raise a family or escape the hustle and bustle of city life.
The accommodation extends to 200.7 Sq. M. / 2,160 Sq. Ft. (not including both adjoining garages) approx. The layout comprises: enclosed porch, entrance hall, living room, dining room, kitchen/breakfast room, sunroom, back hall, shower room/utility room, six bedrooms (three with en-suites), family bathroom, WC and a cloakroom.
GARDENS AND GROUNDS:
The mature and secluded landscaped grounds extend to circa 0.49 Acre / 0.2 Hectares and are an oasis of peace and tranquillity. They are sheltered and private, with an abundance of mature hedging, herbaceous borders, trees, shrubs and hedgerows. The property is fully walled at the road and is accessed through black wrought-iron entrance gates with a cattle grid. A tarmacadam driveway is flanked by manicured lawns and mature planting. There is extensive parking for several cars. The garage to the front of the property extends to 18 Sq. M. / 194 Sq. Ft. approx. is complete with power and plug sockets and is accessed through a roller shutter garage door. The sun-drenched and secluded south facing rear garden is laid in lawn and bordered with a neatly cut conifer hedge and mature trees. A large cobblelock area directly to the rear and side of the house is perfect for al-fresco dining and entertaining. A second garage to the rear (measuring 18.22 Sq. M. / 196 Sq. Ft. approx.) is complete with power and plus sockets and houses the oil burner. There is a separate independent pumphouse which houses the pump for the well and an on-site water softener.
LOCATION:
Ashville is conveniently located in the townland of Kilmacshane in the parish of Inistioge. The property is a 1 - minute drive (via R700) to Inistioge village with many important local amenities comprising supermarket, post office, public houses, St Colmcille's National School, Clever Cats Creche and the stunning Woodstock Gardens. Thomastown is a 10-minute drive (via R700) and has a good range of restaurants, shops, supermarkets (Super Valu and Lidl) and Thomastown Train Station allowing commuting to Waterford, Kilkenny and Dublin six times daily. The property is a 25-minute drive to Kilkenny City (via R700) and a 20-minute drive to New Ross (via R700). There are a number of bus routes in close proximity providing transport links to secondary schools in Thomastown, New Ross and Kilkenny.
Viewing is highly recommended.
Features
Oil fired central heating
Monitored Alarm
Own Private Well
Own Septic Tank
Rooms
Entrance Hall 4.07m x 1.02m + 10.60m x 1.02m A PVC glass panel door with a glass side panel opens into a spacious and welcoming L-shaped entrance hall. Wooden floor and alarm panel. Hatch to a large attic space fitted with a Stira folding ladder. The attic area is part floor, insulated and has a light.
Living Room 3.78m x 3.57m + 3.80m x 2.41m A fine sized dual aspect room positioned to the front of the property. Marble open fireplace with a cast-iron insert and decorative tiles. A Waterford Stanley cast-iron multi-fuel stove sits on black Granite hearth. An alcove to the left of the fireplace is fitted with a built-in display cabinet with underneath storage. Wall mounted lighting over the fireplace. Wooden floor and wooden ceiling panels.
Dining Room 3.69m x 3.80m + 1.20m x 0.48m A spacious and bright room located to the rear of the property. Wooden floor and recessed lighting. Alcove fitted with a built-in display cabinet with storage.
Kitchen / Breakfast Room 5.98m x 3.69m A generous sized open plan room with a large window offering views of the front garden and the surrounding picturesque countryside. The kitchen area is fitted with solid Oak wall and floor units with a tiled backsplash, 1.5 bowl sink and a Marble effect laminate countertop. Electrolux electric oven, Whirlpool four ring gas hob (bottled gas). Integrated extractor fan. Whirlpool integrated microwave, Bosch integrated dishwasher and a Zanussi integrated fridge/freezer. Franko Belge range cooker (oil fired) flanked by floor to ceiling storage cupboard, shelved hot-press and overhead canopy fitted with an extractor fan. The breakfast area can accommodate a table and chairs for family dining. Double glass panel doors with a large glass side panel open through to a sun-drenched south-west facing sunroom. Tiled floor and wood panel ceiling fitted with recessed lighting. A glass panel door leads through to the back hall.
Sunroom 4.69m x 3.62m A spacious sun-drenched south-west facing room with impressive views of the gardens and the surrounding countryside. Tiled floor and wood panel ceiling. PVC French doors open out to the rear of the property.
Back Hall 1.53m x 0.90m A PVC door with glass panel gives access out to the rear of the property. Tiled floor.
Shower Room / Utility Room 2.62m x 1.50m A modest sized utiity room complete with shower cubicle and WC. Tiled floor.
Bedroom One 3.77m x 3.55m + 2.24m x 0.67m A spacious double room positioned to the front of the property. Wooden floor and fitted wardrobes.
Bedroom Two 3.77m x 2.82m + 1.48m x 0.92m A large double room located to the front of the property. Built-in wardrobe and wooden floor. Double doors to an en-suite.
En-Suite 1.77m x 0.95m + 0.78m x 0.64m Comprising a stand-in shower cubicle fitted with a Triton T90si pumped electric shower. WC and a wash hand basin with a shaving light. Tiled floor and part tiled walls.
Bedroom Three 2.92m x 2.62m + 1.64m x 0.79m A double bedroom to the front adjoining the garage with a gable end window. Wooden floor and fitted wardrobes.
Bedroom Four / Home Office 3.49m x 1.93m A single room located to side of the property with a gable end window. Wooden floor and built-in wardrobes.
Bedroom Five 2.92m x 2.73m + 1.66m x 0.96m A double bedroom positioned to the rear of the property. Gable end window. Fitted wardrobes and wooden floor.
Bedroom Six 2.67m x 2.53m + 1.27m x 0.58m A generous sized single room located to the rear of the property. Fitted wardrobe with a wash hand basin. Wooden floor.
Bathroom 2.98m x 2.46m + 1.14m x 0.58m Recently upgraded and comprising a wet room shower area fitted with a rain shower head and a hand-held attachment. WC and wash hand basin with a wall mounted mirrored storage cabinet. Cream and Chrome Traditional electric heated towel rail. Fully tiled walls and floor, Frosted window to the rear. Creda wall mounted heater. Built-in storage cupboards.
WC 2.52m x 0.81m Comprising a WC. Tiled floor and part tiled walls. Frosted window to the rear.
Cloakroom 2.52m x 1.50m Fitted with coat hanging space. Window to the rear of the property. Wooden floor and part panelled walls. Radiator.
BER Information
BER Number: 117014589
Energy Performance Indicator: 212.83 kWh/m²/yr
About the Area
Nestling in the verdant Nore valley Inistioge offers some of the best scenery in the region, particularly in the recently restored gardens of the Woodstock estate. There are endless leisure activities to avail of in the area, and hiking is particularly popular along the river paths and woodlands. There are also several excellent restaurants and pubs in Inistioge, providing the area with an atmospheric meeting spot.
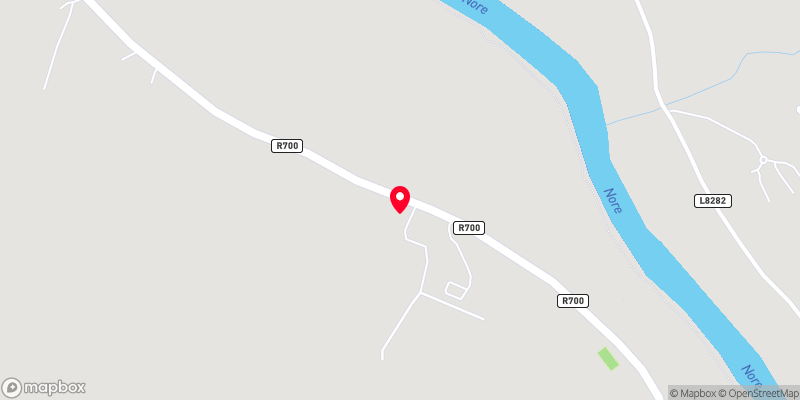 Get Directions
Get Directions Buying property is a complicated process. With over 40 years’ experience working with buyers all over Ireland, we’ve researched and developed a selection of useful guides and resources to provide you with the insight you need..
From getting mortgage-ready to preparing and submitting your full application, our Mortgages division have the insight and expertise you need to help secure you the best possible outcome.
Applying in-depth research methodologies, we regularly publish market updates, trends, forecasts and more helping you make informed property decisions backed up by hard facts and information.
Help To Buy Scheme
The property might qualify for the Help to Buy Scheme. Click here to see our guide to this scheme.
First Home Scheme
The property might qualify for the First Home Scheme. Click here to see our guide to this scheme.
