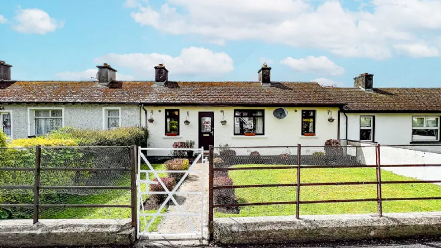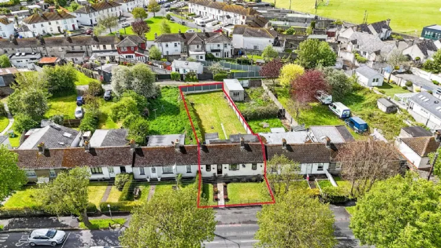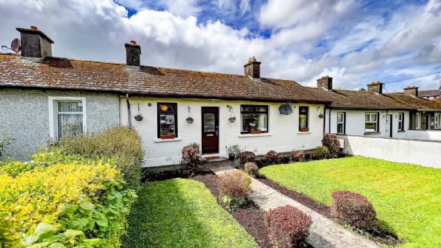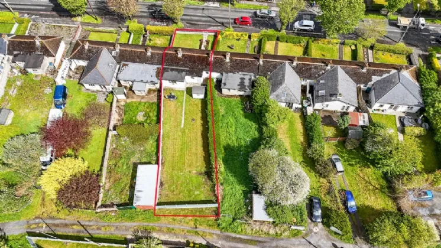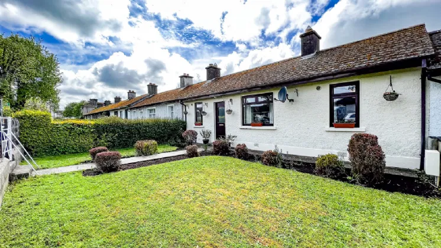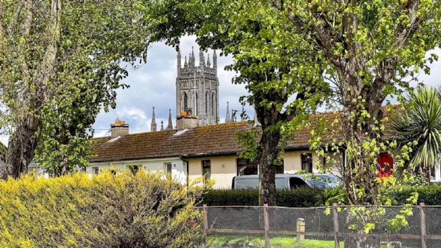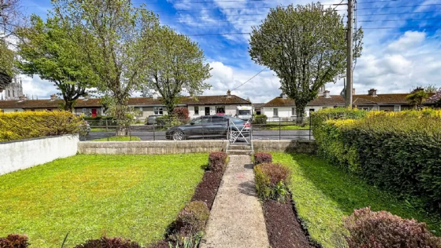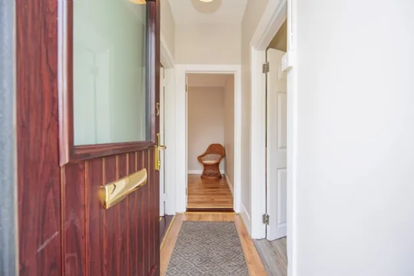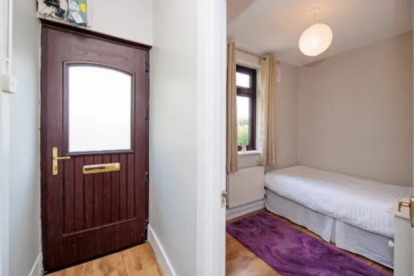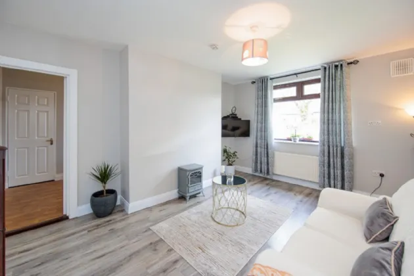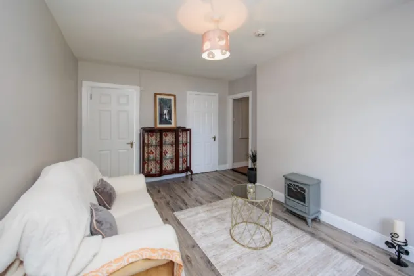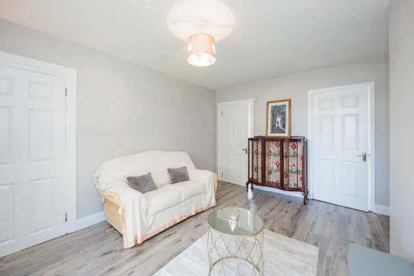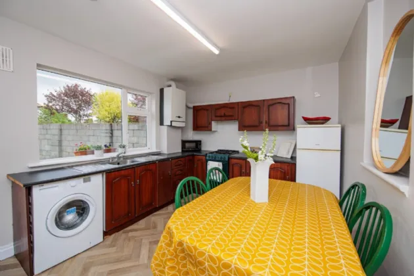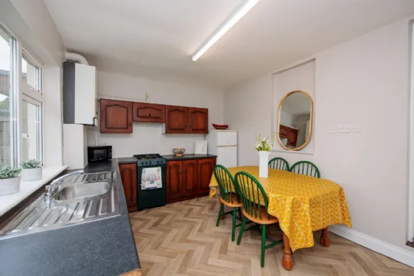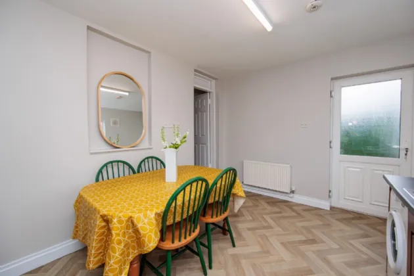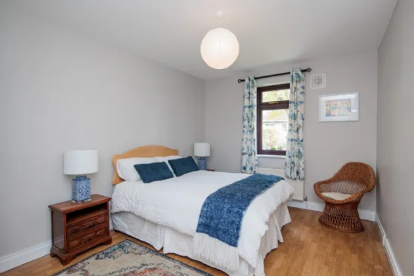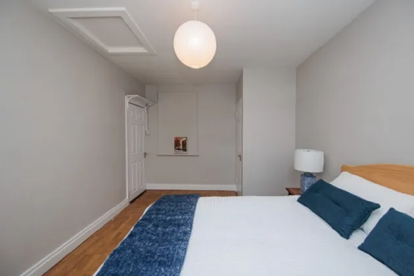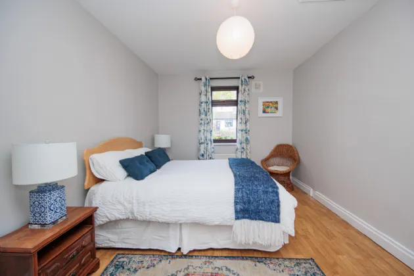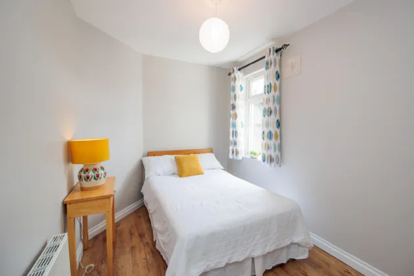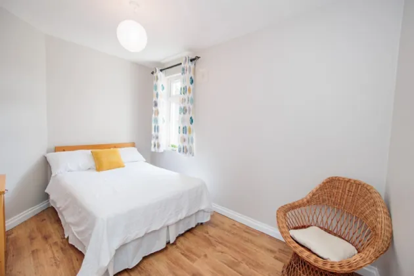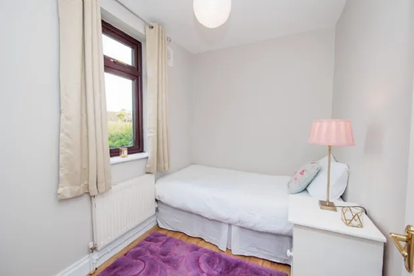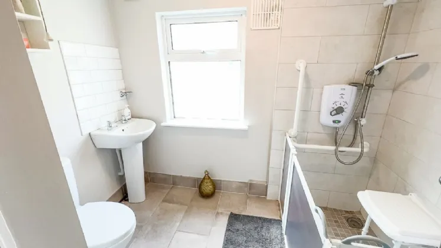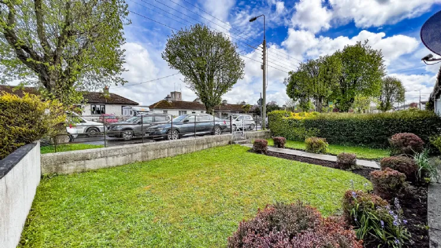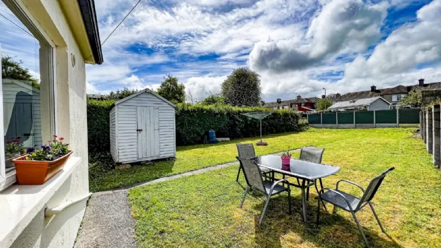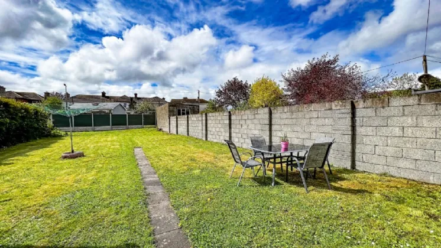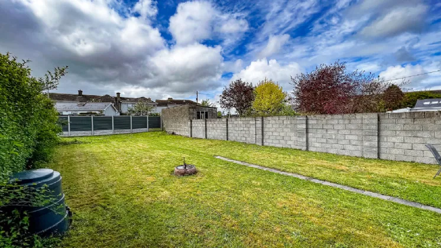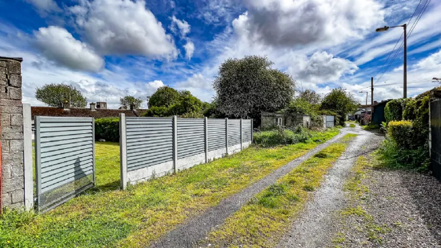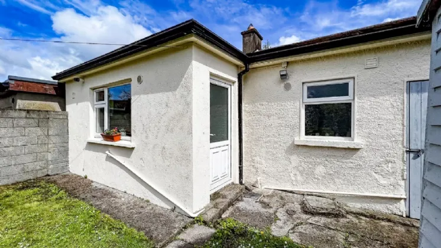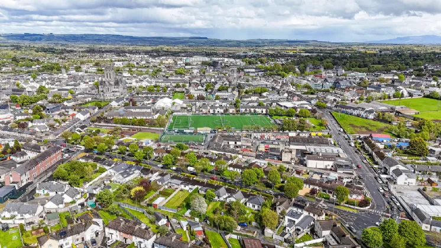Thank you
Your message has been sent successfully, we will get in touch with you as soon as possible.
€285,000 Sold

Financial Services Enquiry
Our team of financial experts are online, available by call or virtual meeting to guide you through your options. Get in touch today
Error
Could not submit form. Please try again later.
5 Stephen Street
Kilkenny
R95 EKP0
Description
Originally built in the 1920's and extended to the rear in later years, this charming bungalow presents endless potential for further expansion (subject to PP).
The light-filled and well laid out accommodation extends to 61 Sq. M. / 657 Sq. Ft. approx. and comprises an inviting entrance hall, a spacious living room, a well-equipped kitchen/dining room flooded with natural light, three comfortable bedrooms and a modern bathroom.
The property has undergone a series of upgrades including attic insulation, dry lining on front and back interior walls, upgraded PVC windows and front door, newly fitted bathroom, new concrete post and rail fencing with composite insert paneling, gas fired central heating and freshly painted interior and exterior.
FRONT AND REAR GARDENS:
The front garden welcomes you with its neatly manicured lawn and mature herbaceous plants, enclosed by a wrought-iron railing and pedestrian gate.
The expansive west facing rear garden (measuring 105ft L approx.) is bathed in sunlight throughout the day and into the evening and offers a secluded retreat with its high hedges and wall boundaries. With vehicular access from a shared car road, this space provides ample opportunity for outdoor entertaining, gardening and further development.
LOCATION:
Situated on Stephen Street, this property enjoys a quiet, mature and well-established neighbourhood within walking distance of all local amenities. From schools and shopping centres to restaurants and entertainment venues, everything you need is just a stone's throw away.
For commuters, Kilkenny Train Station at MacDonagh Junction and the M9 motorway (serving Dublin and Waterford) are easily accessible, ensuring seamless travel to nearby cities and beyond.
With its prime location, spacious layout and abundant outdoor space, 5 Stephen Street presents an exceptional opportunity for buyers seeking a charming home with huge potential. Viewing is highly recommended to fully appreciate all that this property has to offer.
Features
10 minutes walk into Kilkenny City Centre
Vehicular access to the rear of the property
Large and sunny west facing rear garden (105 ft L approx.)
Gas fired central heating
Mains water and sewage
Rooms
Living Room 3.41m x 4.50m The spacious living room overlooks the front garden providing a serene view of the surroundings. The fireplace opening, still intact, offers the option to reinstate an open fireplace, gas fire or stove, adding a cozy focal point to the room. Wooden flooring adds to the rustic charm, inviting relaxation and comfort.
Kitchen / Dining Room 4.19m x 3.09m A light-filled and spacious open plan room to the rear with views of the sunny west-facing rear garden. The kitchen area if fitted with wall and floor units with a single drainer sink, tiled backsplash and black Marble effect laminate worktops. Freestanding gas cooker and integrated extractor fan. Beko washing machine and Silvercrest fridge/freezer. Wall mounted Baxi gas boiler. Window overlooking the rear garden. The dining area is spacious and can accommodate a table and chairs for family dining and entertaining. Wood effect vinyl floor covering. A PVC back door with glass insert gives access out to the rear of the property.
Bedroom One 4.52m x 3.08m Positioned to the front of the property, the generous-sized double bedroom offers a peaceful retreat. The laminate wooden flooring adds warmth and character, while a door to the hot press provides convenient storage solutions.
Bedroom Two 3.62m x 2.37m Located to the rear of the property, this double bedroom offers tranquil garden views. The laminate wooden flooring adds to the cozy atmosphere, inviting relaxation and rest.
Bedroom Three 2.60m x 1.95m A charming single room situated to the front of the property. Perfect for use as a child’s bedroom, guest room or home office. Laminate wooden floor.
Bathroom 2.43m x 1.43m The modern bathroom comprises a wet shower fitted with a Triton Omnicare pumped shower, new WC and wash hand basin with tiled backsplash. A frosted window to the rear provides natural light whilst ensuring privacy. Tiled floor and extractor fan.
BER Information
BER Number: 117380105
Energy Performance Indicator: 299.7 kWh/m²/yr
About the Area
Kilkenny is a vibrant city, built on both banks of the River Nore, with a population of 8,711. It is a popular tourist destination, and locals avail of the amenities and leisure facilities found here. Kilkenny is the smallest city in Ireland, 117 kilometres (73 mi) away from Dublin and 48 kilometres (30 mi) north of Waterford city.
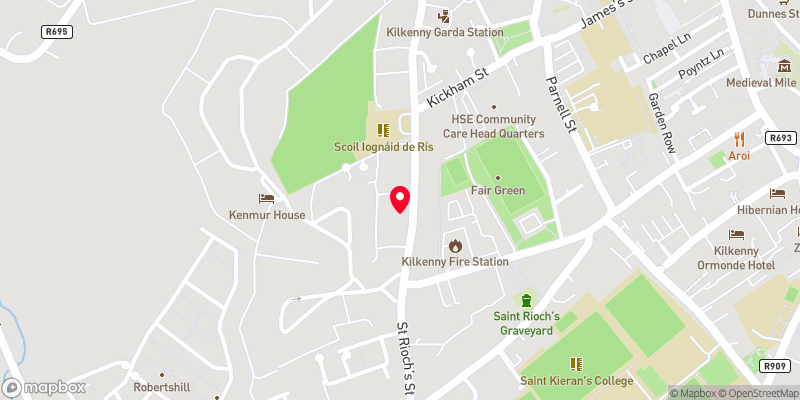 Get Directions
Get Directions Buying property is a complicated process. With over 40 years’ experience working with buyers all over Ireland, we’ve researched and developed a selection of useful guides and resources to provide you with the insight you need..
From getting mortgage-ready to preparing and submitting your full application, our Mortgages division have the insight and expertise you need to help secure you the best possible outcome.
Applying in-depth research methodologies, we regularly publish market updates, trends, forecasts and more helping you make informed property decisions backed up by hard facts and information.
Help To Buy Scheme
The property might qualify for the Help to Buy Scheme. Click here to see our guide to this scheme.
First Home Scheme
The property might qualify for the First Home Scheme. Click here to see our guide to this scheme.
