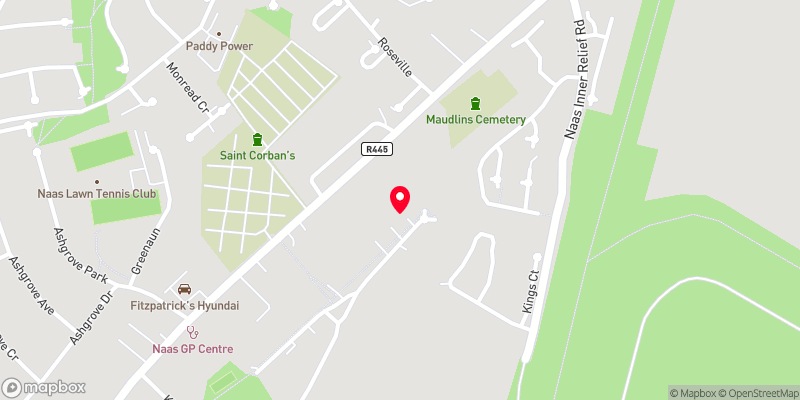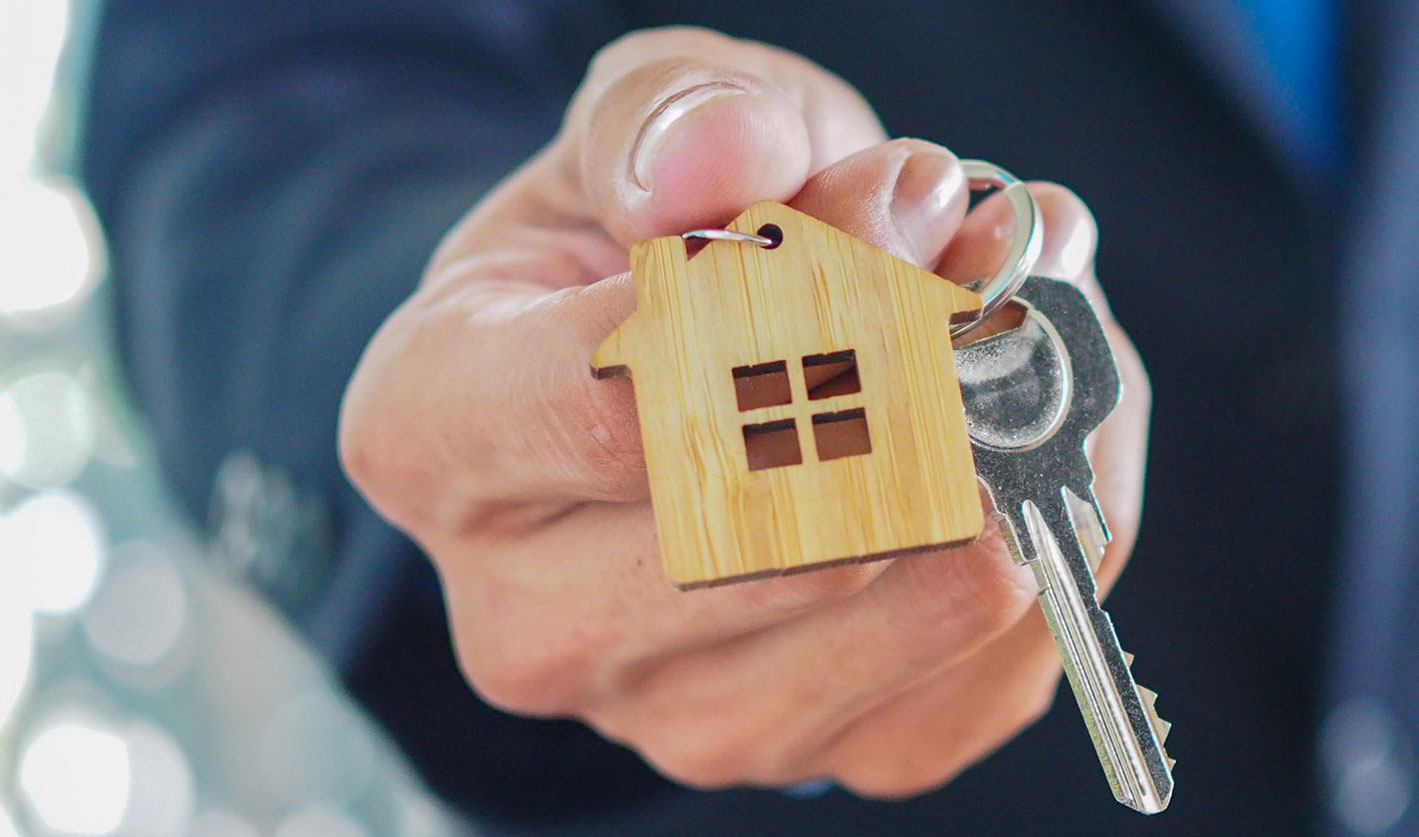Thank you
Your message has been sent successfully, we will get in touch with you as soon as possible.
€447,500

Contact Us
Our team of financial experts are online, available by call or virtual meeting to guide you through your options. Get in touch today
Error
Could not submit form. Please try again later.
40 Kingsfurze Avenue
Naas
Co. Kildare
W91 Y16X
Description
Kingsfurze is a mature estate with large green areas, residents-only tennis court and playground. It is very centrally located, being a short walk to the bustling Naas town centre with its many boutiques, restaurants, bars, and schools. Close by are Monread Park, tennis club, leisure centre, cinema and creche. For racegoers, the Naas Racecourse is on the doorstep, with Punchestown a few minutes away. It is just a few minutes’ drive to the M7/N7 interchange and the Sallins train station, and a short walk to the bus stop on the Dublin Road.
The accommodation briefly comprises downstairs porch, hallway, sitting room, living room, kitchen/dining room, conservatory, 2 bedrooms (one with en-suite) and bathroom. Upstairs – 2 double bedrooms and wc. Outside – garage, toilet and boiler house.
Features
Extends to 162m2 approximately.
Oil fired central heating (Gas connections run to house).
Double glazed uPVC windows to front (2022), Aluminium to side and wooden Velux upstairs.
Off street parking for 4 cars.
Spacious private rear garden with deck.
Carpets, blinds, curtains and listed appliances included.
Attached garage to side offers possibility for conversion.
Walking distance of most Primary and Secondary schools in town
A short walk to the centre of Naas town with its array of boutiques, restaurants, bars, Theatre, Hospital and sporting facilities.
Easy access to Junction 9 of the N7/M7.
Close to bus route for 126 bus to Dublin city centre, UCD and DCU.
A short drive to the train station in Sallins with trains to Heuston and Grand Canal docks.
Rooms
Hallway The L shaped hallway features a washed oak laminate floor. It has a hotpress off, understairs storage and carpet stairs.
Sitting Room 4.67m x 3.66m This a bright, south facing room with windows to front and side. It is floored in an oak laminate and includes an open fireplace of cast iron with wooden surround and granite hearth.
Living Room 4.19m x 3.64m Located to the rear of the house, French doors lead from the living room to the back garden. This is a cosy space with a laminate oak floor.
Kitchen/Dining Room 6.45 x 3.61m This is a light filled room of double aspect, with the dining area overlooking the front garden. Updated just 2 years ago, the kitchen area boasts attractive cabinets in a grey hue with display cabinets in cream, all finished with a metro tile splashback and wooden countertop. It is fitted with a ceramic hob and an oven. Double doors lead to the conservatory.
Conservatory/Utility 3.35m x 2.3m The conservatory is plumbed for washing machine and dryer. It has a laminate oak floor and doors to the garden.
Bedroom 1 4.02m x 3.65m This is a generous double bedroom with a laminate floor and a range of fitted wardrobes.
En-Suite 2.05m x 1.6m The en-suite includes a shower unit with electric shower, wc, and wash hand basin, with tiling to floor and surrounds.
Bedroom 2 4.02m x 2.56m This is a double bedroom with a solid wood floor.
Bathroom 3.61m x 2.14m The bathroom comprises an quadrant shower unit with electric shower, a vanity unit, low profile wc and heated towel rail. It is tiled in attractive porcelain tile.
Upstairs
Landing 2.86m x 1.75m With carpet floor and attic access.
WC 1.58m x 1.41m This wc has a painted wood floor, wc and wash basin.
Bedroom 3 4.51m x 3.47m Bedroom 3 is a large dormer bedroom with Velux window overhead, and a wooden floor.
Bedroom 4 4m x 3.47m This spacious double bedroom is currently used as a sitting room. It has a wooden floor.
Outside
Garage 6m x 2.77m The attached garage has an up and over door to front, and a side door also.
Toilet shed 1.677 x 0.92m
Boiler House 1.76m x 0.92m
Old Utility 2m x 1.75m Now accessed from outside and used for storage.
Gardens The front garden is in lawn with a cherry blossom tree and a weeping willow. Lots of shrubs and perennials – hydrangea, magnolia, buxux and photinia line the sides of the driveway. The drive can accommodate four cars, and there is gated access on both sides. The spacious rear garden is very private as it is not overlooked. It is in lawn and includes raised decking. Its beds are planted with bamboo, grasses and buxus.
BER Information
BER Number: 111578530
Energy Performance Indicator: 402.8 (kWh/m2/yr)
About the Area
Naas is a major commuter suburb, with many people residing there and working in Dublin. The nearby N7 Naas Dual Carriageway connects Naas with Dublin and the M50 Motorway. The railway station at Sallins is now used by many residents of Naas and the surrounding area for the daily commute to Dublin, with frequent trains throughout the day and travel times less than 30 minutes to Dublin city centre. Naas has three secondary schools, a gaelscoil, and the Irish Vocational Education Association (IVEA) headquarters are also located in the Piper's Hill campus. It also has several primary schools. Naas has a large public library which is located in the canal harbour area.
 Get Directions
Get Directions
Buying property is a complicated process. With over 40 years’ experience working with buyers all over Ireland, we’ve researched and developed a selection of useful guides and resources to provide you with the insight you need..
From getting mortgage-ready to preparing and submitting your full application, our Mortgages division have the insight and expertise you need to help secure you the best possible outcome.
Applying in-depth research methodologies, we regularly publish market updates, trends, forecasts and more helping you make informed property decisions backed up by hard facts and information.

Welcome to mySherryFitz
Our dedicated 24 hour platform for buyers and sellers. Make and view offers and keep track of viewings - all at a time that suits you.
Already signed up? Sign in here.
Change or reset your password here. Got feedback on mySherryFitz?.
Help To Buy Scheme
The property might qualify for the Help to Buy Scheme. Click here to see our guide to this scheme.
First Home Scheme
The property might qualify for the First Home Scheme. Click here to see our guide to this scheme.





























