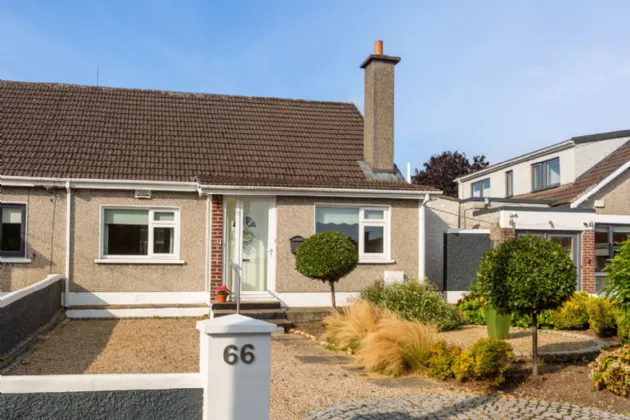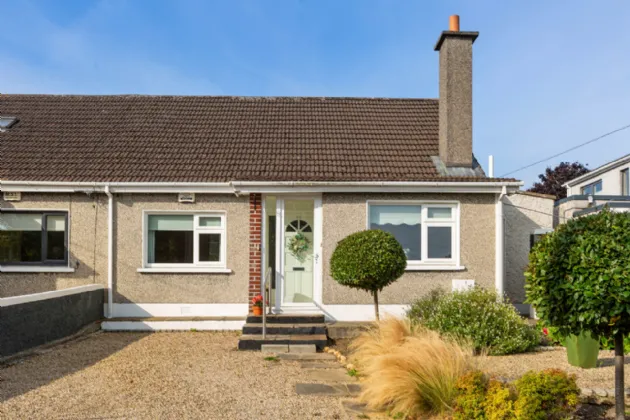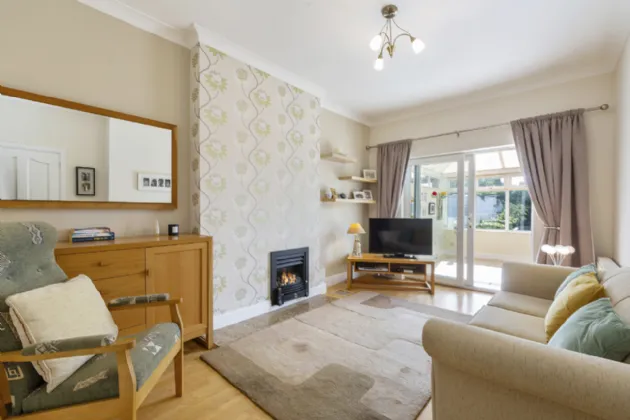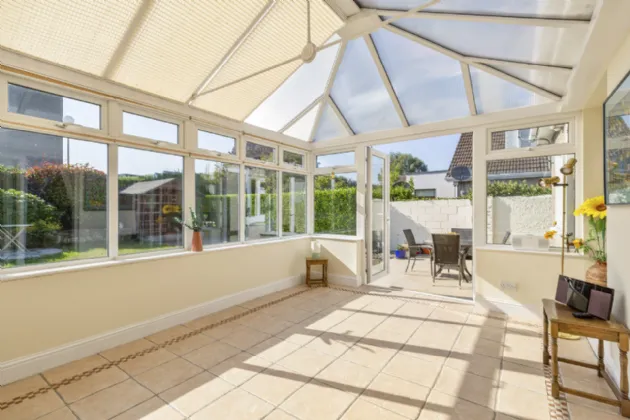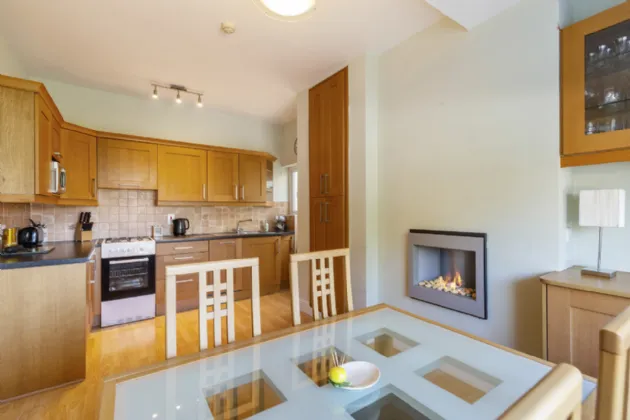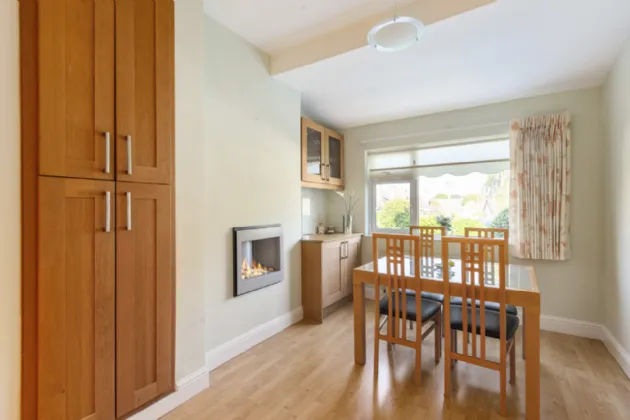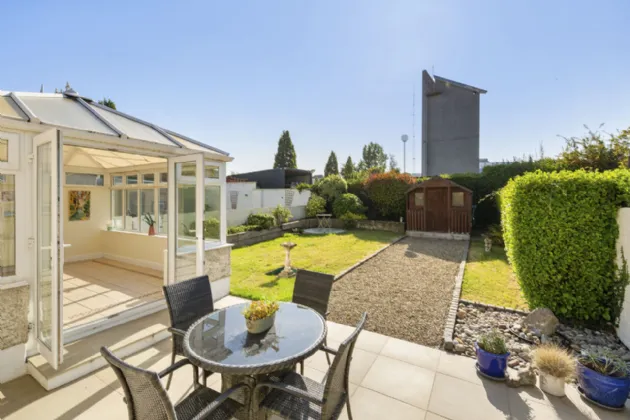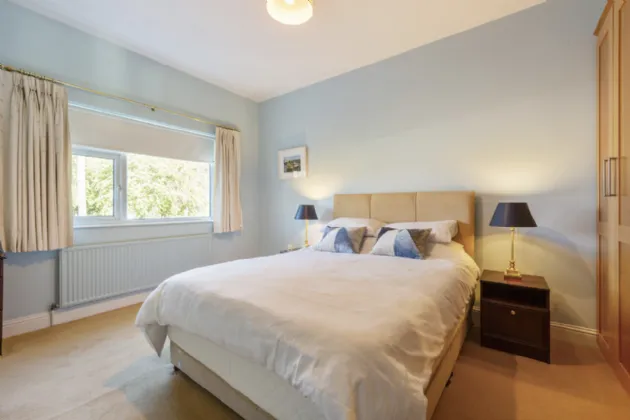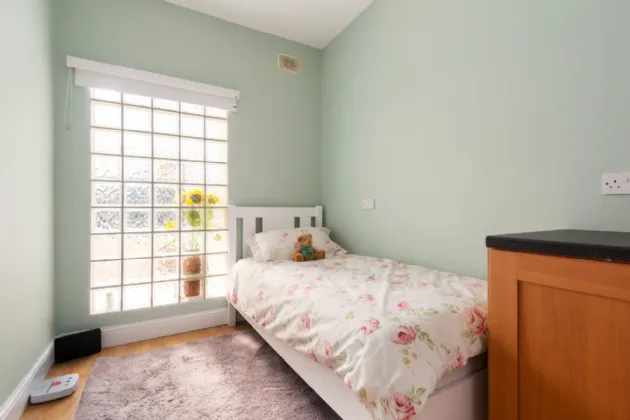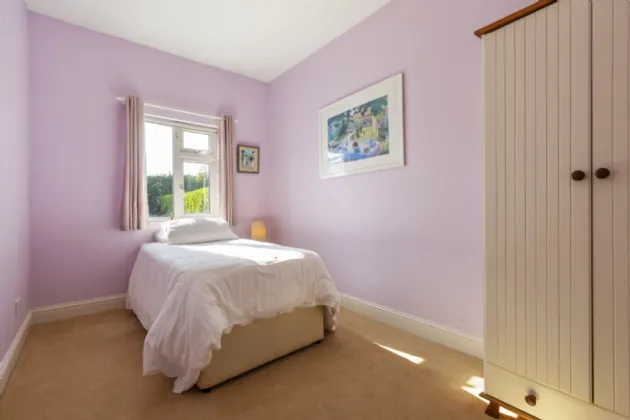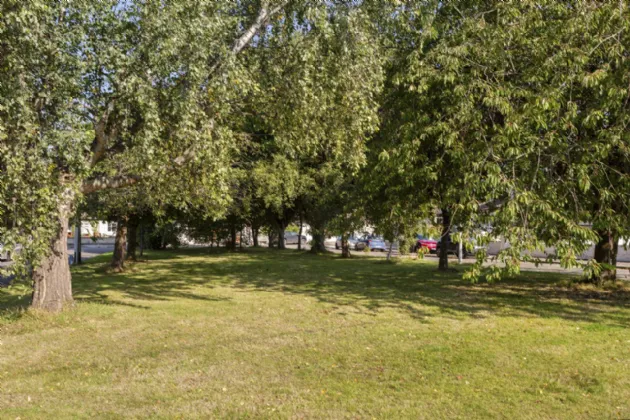Thank you
Your message has been sent successfully, we will get in touch with you as soon as possible.
€625,000 Sold

Financial Services Enquiry
Our team of financial experts are online, available by call or virtual meeting to guide you through your options. Get in touch today
Error
Could not submit form. Please try again later.
66 Ardmore Park
Dun Laoghaire
Co. Dublin
A96VP95
Description
The landscaped front garden offers ample off street parking the accommodation, accessed via the fully tiled entrance porch and bright entrance hall, is well laid out with the Livingroom and conservatory positioned to the rear of the house making the most of the private south west facing aspect.
The well fitted modern kitchen / dining room is positioned to the front of the house and features a large utility room to the side with doors to both the front and rear garden. There are three bedrooms and a modern shower room completing the accommodation. There is also a large attic with pull down stairs offering plenty of potential for additional bedroom space. Many of the surrounding houses have already utilised this space although planning permission would be required.
This property is in a prime location within close proximity to the many local amenities, both social and essential, in Deansgrange, Blackrock and Dun Laoghaire including local shopping in Parke Point in Honey Park. It is situated only minutes away from the 46A/QBC and DART, while the M50 and N11 are also nearby offering easy access to the city centre and surrounding areas. The area is also serviced by many excellent junior and senior schools.
Viewing is highly recommended.

Financial Services Enquiry
Our team of financial experts are online, available by call or virtual meeting to guide you through your options. Get in touch today
Thank you
Your message has been sent successfully, we will get in touch with you as soon as possible.
Error
Could not submit form. Please try again later.
Features
Quiet cul-de-sac overlooking the green
Gas fired central heating
Double glazed windows and conservatory.
Southwest facing to the rear
Modern built-in wardrobes in master bedroom
Modern fully fitted kitchen
Additional utility room
Large attic with pull down stairs offering potential to extend (subject to pp.)
----------
Rooms
Entrance hall Spacious bight entrance hall with ceiling coving inset lights, door to storage cupboard, and pull down stairs to large attic over. Attractive timber floor.
Kitchen / dining room With timber floor, modern shaker style built-in kitchen with excellent range of wall and floor units. Tiled splash back. Stainless steel sink unit and drainer. Oven with gas hob. Double doors to hot press. Plenty of space for dining overlooking the front garden and green.
Utility room Excellent sized utility room to the side with door to front garden and door to rear garden. Fully tiled floor. Space for fridge freezer, plumbed for washing machine and vented for a dryer. Additional wall and floor units with tiled splash back. Stainless steel sink unit and drainer. Perspex roof over.
Living room A lovely and bright spacious reception room with timber floors and coal effect gas fire. Ceiling coving and double sliding doors to the rear garden and conservatory all southwest facing. Built-in shelving.
Conservatory Fully tiled floor with two fully glazed walls and some high-level windows with Perspex roof over. Double doors out to the rear garden benefiting from a wonderful southwest facing aspect..
Bedroom One (Front) Spacious and bright double bedroom overlooking the green to the front with extensive wall to wall built in modern wardrobes in a shaker style with drawers and part mirrored doors.
Bedroom 2 (Rear) A really good sized second bedroom overlooking the rear garden.
Bedroom 3 (Rear) Bedroom three has an attractive timber floor and has currently got a glass block feature leading out to the conservatory, giving this room a modern feel.
Shower room Fully tiled floor and fully tiled walls. Modern wash hand basin set in vanity unit. WC. Wall mounted mirror and light. Fully tiled shower unit with glass doors and Mira elite electric shower.
Outside The property is positioned at the top of this quiet enclave overlooking the large mature green area. There is ample off street parking on a gravelled drive to the front and attractive planting and landscaping. There is a door to the utility room to the front and this leads through to a door at the rear opening in to the rear garden. The rear garden is not overlooked to the rear and features a large natural stone patio, which benefits from day long sunshine. The entire garden faces southwest. With security and feature lighting. There are patio doors to the conservatory. Path leads to the Barna style shed at the back of the garden. Outside tap. Raised sleeper beds with mature plants, shrubs, and bushes. Lawned area.
BER Information
BER Number: 117679308
Energy Performance Indicator: 221.74kWh/m2/yr
About the Area
Dún Laoghaire is a charming seaside town, about 12 km (7.5 miles) south of Dublin's City Centre. The harbour, one of the largest in the country, is notable for its two attractive granite piers. The East Pier and the promenade is particularly popular with walkers. Dún Laoghaire is home to a host of amenities, including a large multiplex cinema, two shopping centres, The People's Park, and countless shops and businesses. Locals are walking distance from the famous '40ft' swimming area, Monkstown Village and Glasthule Village. The area is a central hub for public transport, serving as a bus terminus, and it is easily accessible via Salthill, Dún Laoghaire and Sandycove DART stations.
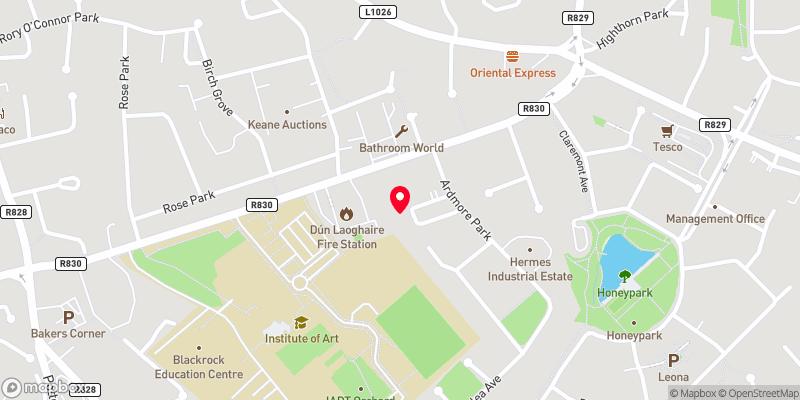 Get Directions
Get Directions Buying property is a complicated process. With over 40 years’ experience working with buyers all over Ireland, we’ve researched and developed a selection of useful guides and resources to provide you with the insight you need..
From getting mortgage-ready to preparing and submitting your full application, our Mortgages division have the insight and expertise you need to help secure you the best possible outcome.
Applying in-depth research methodologies, we regularly publish market updates, trends, forecasts and more helping you make informed property decisions backed up by hard facts and information.
Help To Buy Scheme
The property might qualify for the Help to Buy Scheme. Click here to see our guide to this scheme.
First Home Scheme
The property might qualify for the First Home Scheme. Click here to see our guide to this scheme.
