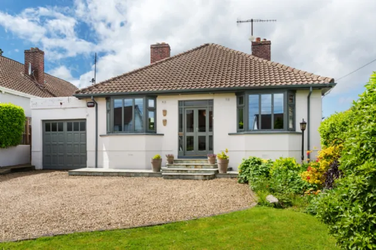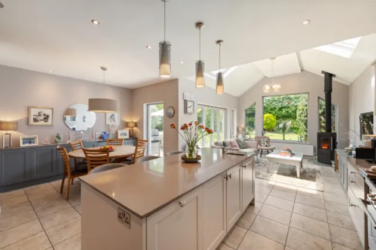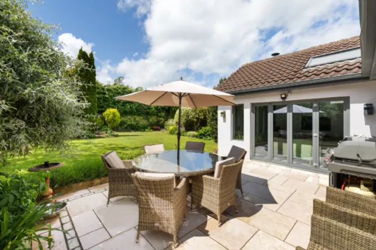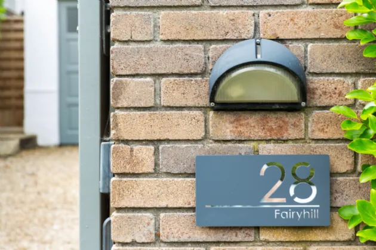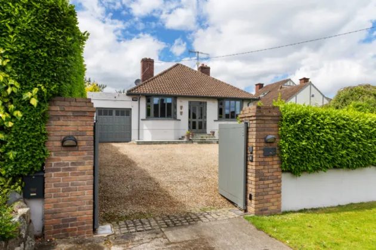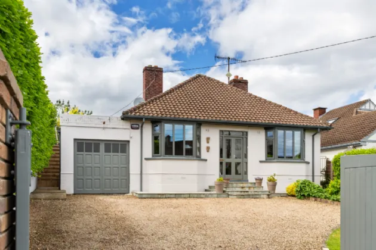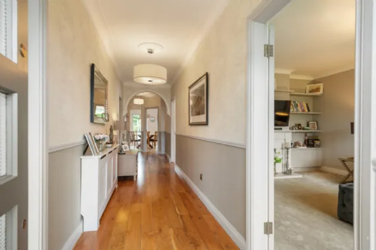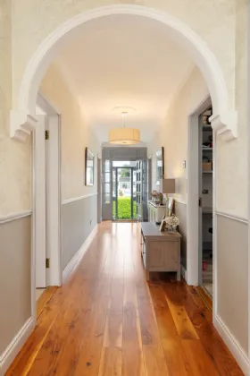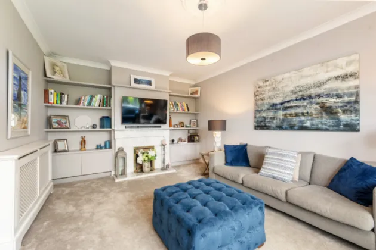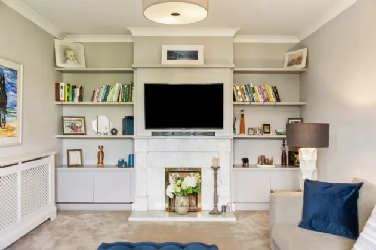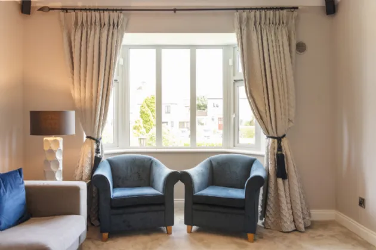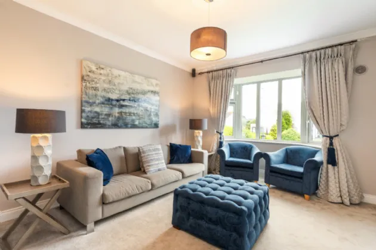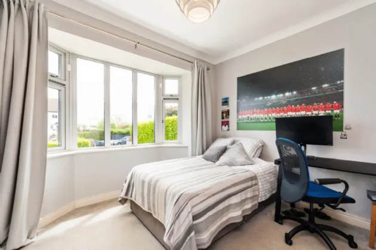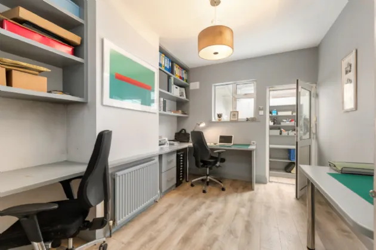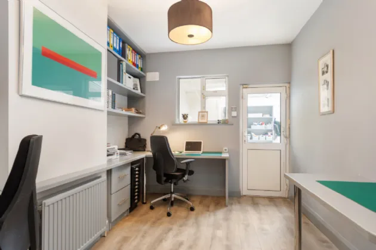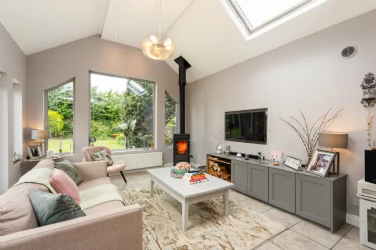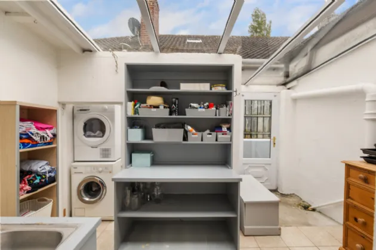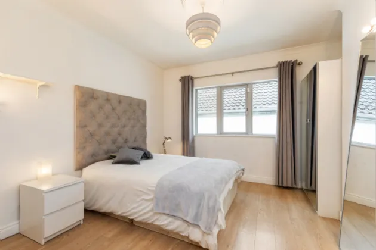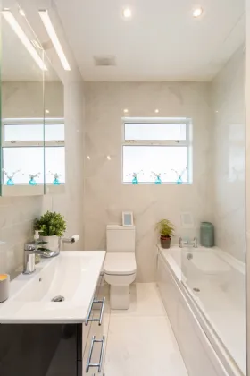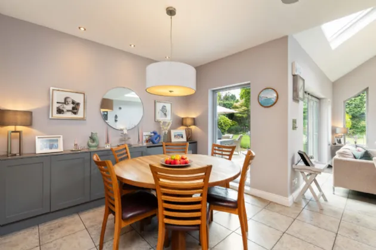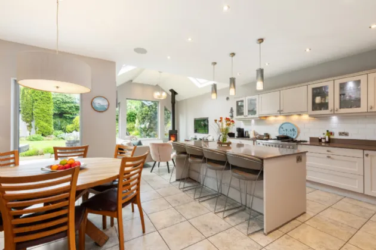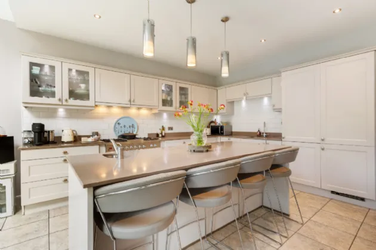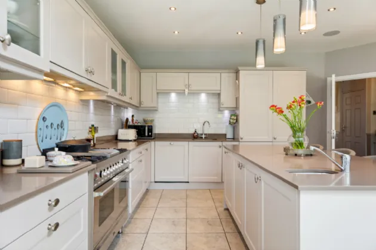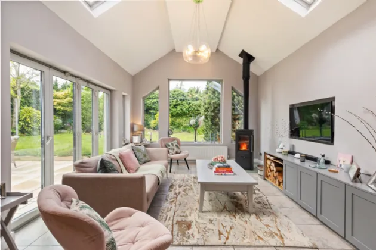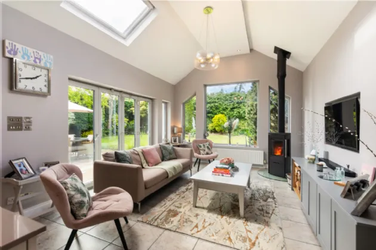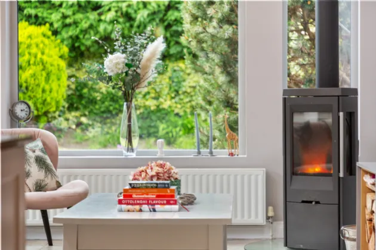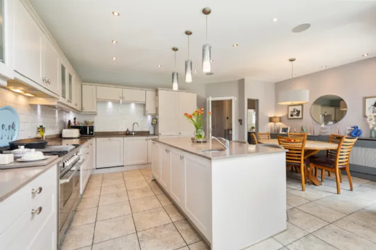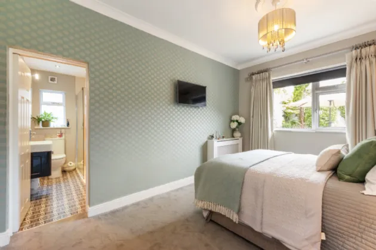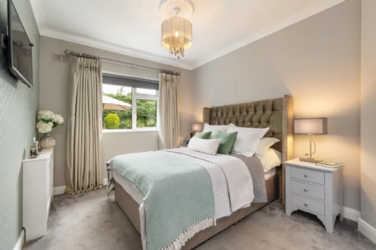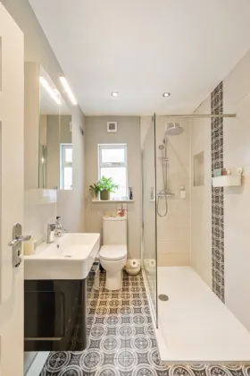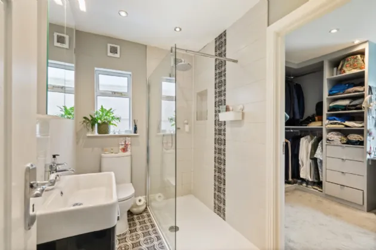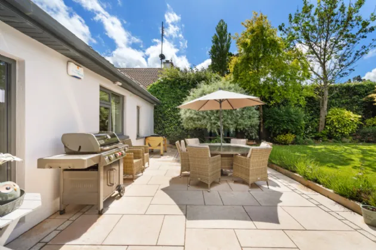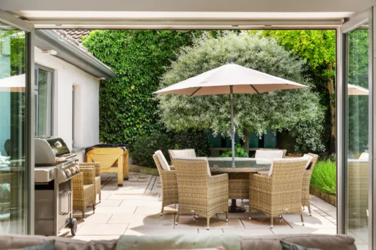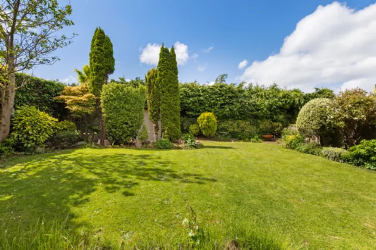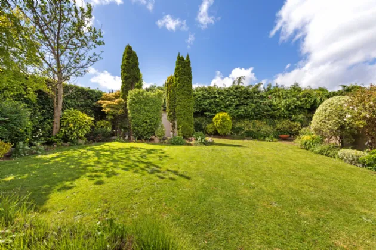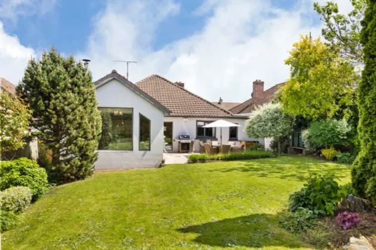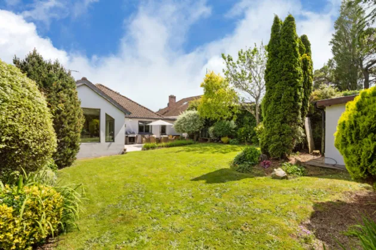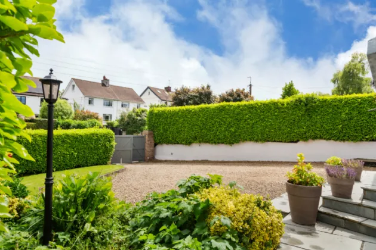Thank you
Your message has been sent successfully, we will get in touch with you as soon as possible.
€1,250,000 Sold

Financial Services Enquiry
Our team of financial experts are online, available by call or virtual meeting to guide you through your options. Get in touch today
Error
Could not submit form. Please try again later.
Fairyhill
28 Killiney Road
Dalkey
Co Dublin
A96 N478
Description
• Entrance Porch and Hall
• Living Room
• Three Double Bedrooms: The main bedroom boasts a stunning ensuite and a separate dressing room.
• Study/Fourth Bedroom
• Utility Room
The heart of the home is the exceptional kitchen/family/dining area, featuring a bespoke Kube fitted kitchen with an island unit with Miller Brother Quartz countertops. The kitchen is equipped with a Liebherr fridge, Olive stainless steel oven with four-ring gas hob and plate warmer, extractor fan. Storage is plentiful with larder units and pull-out corner units. The family area, illuminated by overhead skylights and a large picture window and includes a Heat & Co wood-burning stove. Concertina doors open directly onto a recently fitted Italian stone patio and the rear garden.
This property offers tremendous potential for expansion into the garage space or attic, as many neighbours have done.
The grounds provide exceptional privacy, set back behind electric timber gates with a gravelled forecourt offering ample off-street parking. The south-west facing rear garden features the large paved patio, lush lawns, mature planted borders, and fruit-bearing pear and apple trees. Additionally, a concrete shed which presents the possibility of a home office.
Fairyhill’s location is second to none, being close to both Dalkey and Sandycove, which offer a wealth of amenities including excellent restaurants, bars, shops, and stunning coastal walks. Glenageary Dart station is just a short walk away, providing easy access to the city centre.
Viewing is highly recommended to fully appreciate the charm and superb features of this wonderful home.

Financial Services Enquiry
Our team of financial experts are online, available by call or virtual meeting to guide you through your options. Get in touch today
Thank you
Your message has been sent successfully, we will get in touch with you as soon as possible.
Error
Could not submit form. Please try again later.
Features
Detached bungalow with south west facing rear garden
Nicely appointed accommodation with a floor area of 178 Sq. m including garage & 163 sq.m without.
Upgraded bathrooms and ensuites (2)
External Insulation
Bespoke Kube Fitted Kitchen & Island
Surround sound in living room
Sonas sound system in kitchen/family/dining area
Automated security gate with generous off street car parking
Huge scope to extend into the garage & attic space
Rooms
Entrance Hall: with hardwood oak floor boards, dado rail and ceiling coving
Living Room: nicely appointed with bay window, ceiling coving and centre rose, marble fireplace with open fire. Alcoves fitted with storage and shelving units.
Bedroom 3: double room to the front with ensuite, ceiling coving, sliderobe fitted wardrobes.
Ensuite: part tiled with w.c., wash hand basin and vanity unit, recessed lighting, chrome heated towel rail. Shower unit with rainwater shower head.
Bedroom 2: with laminate brushed oak floorboards, ceiling coving and centre rose, free standing wardrobes.
Study/Bedroom 4: currently fitted out as a home office door to
Utility Room: to the rear of the garage area with access to both garage and side passage way.
Bathroom: fully tiled with w.c. wash hand basin and vanity unit, medicine cabinet, chrome heated towel rail. Bath with overhead rainwater shower head and shower attachment. Recessed lighting.
Main Bedroom: Luxurious double room overlooking rear garden with ceiling coving, centre rose and radiator cover.
Dressing room: fitted with wardrobe space and vanity unit looking onto the rear garden.
Kitchen/dining/family: superb family area with Bespoke Kube fitted kitchen and Island unit with Miller Brothers Quartz counter tops. There is an integrated fridge, larder cupboard and corner storage units, integrated dishwasher and chrome Olive Range with four ring gas hob and double ovens. The family area with overhead skylights and large picture window enjoys both views and access to rear garden. There is a Heat & Co gas wood burning stove in the corner. Fitted entertainment unit. French door to patio area and rear garden.
BER Information
BER Number: 117296285
Energy Performance Indicator: 184.9 kWh/m²/yr
About the Area
Dalkey is a charming suburb and seaside resort, famous for its award winning Pubs and Restaurants. Dalkey's main street, Castle Street, has a 10th Century church and two 14th Century Norman castles, one of which houses The Heritage Centre. Dalkey Hill offers spectacular views over Dublin City, Dublin Bay and the Dublin and Wicklow Mountains. Boats are available to hire at Bulloch Harbour, and The Quarry is a very popular rock climbing and abseiling venue. The neighbouring Killiney Hill is also a popular leisure facility for those in the locality.
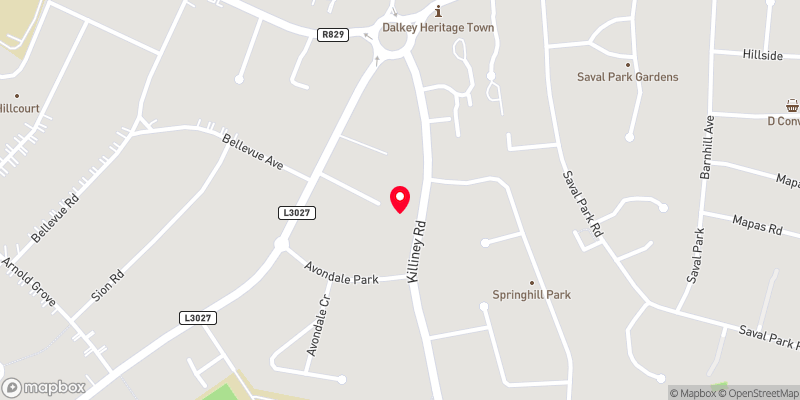 Get Directions
Get Directions Buying property is a complicated process. With over 40 years’ experience working with buyers all over Ireland, we’ve researched and developed a selection of useful guides and resources to provide you with the insight you need..
From getting mortgage-ready to preparing and submitting your full application, our Mortgages division have the insight and expertise you need to help secure you the best possible outcome.
Applying in-depth research methodologies, we regularly publish market updates, trends, forecasts and more helping you make informed property decisions backed up by hard facts and information.
Help To Buy Scheme
The property might qualify for the Help to Buy Scheme. Click here to see our guide to this scheme.
First Home Scheme
The property might qualify for the First Home Scheme. Click here to see our guide to this scheme.
