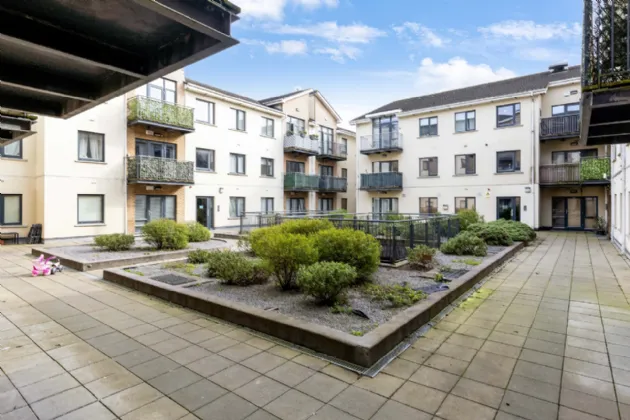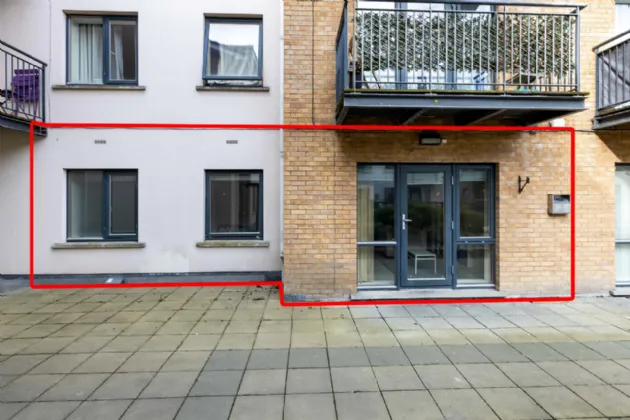Thank you
Your message has been sent successfully, we will get in touch with you as soon as possible.
€220,000 Sale Agreed

Financial Services Enquiry
Our team of financial experts are online, available by call or virtual meeting to guide you through your options. Get in touch today
Error
Could not submit form. Please try again later.
14 Killegland Hall
Ashbourne
Co Meath
A84 FY66
Description
The accommodation extends to approx. 63sqm / 678sqft and offers an entrance hall, open plan kitchen/dining room/living room, a generous bathroom and en-suite shower room off the main bedroom.
Superbly located, the apartment is walking distance of all services and amenities, brand shops and supermarkets, excellent restaurants and a choice of coffee houses. The property is also walking distance to local bus stops, sporting facilities and local school campus.
Viewing is recommended and strictly by appointment.
Features
Opposite sun drenched courtyard area
Walking distance local schools, bus stops, brand shops and supermarkets
Short walk to local school campus
Designated parking space in underground carpark
(disc operational)
Lift access from underground carpark
Mains services, Electric heating, Night saver dual immersion/storage heaters
Rooms
Bathroom Tiled floor, tiled at bath and sink aeras, shower screen fitted to bath, Dimplex heater and extractor fan installed
Airing Cupboard Walk in airing cupboard and storage area, large water tanks, lagged, night saver dual immersion fitted
Main Bedroom Built in wardrobes
En-Suite Shower Room Tiled floor, subway tiling to walls, vanity basin, Dimplex heater and extractor fan fitted
Bedroom 2 Free standing wardrobe
Kitchen / Dining Room / Sitting Room The kitchen area is fitted out with floor and eye level storage cupboards, is plumbed for dishwasher and washer drier, the floor area is tiled and this extends into the dining land living space. Extractor hood fitted, tiling over worktop space Door to exterior and courtyard area
Parking 1 Designated parking space in the underground carpark with lift access from same (disc operational)
Management Fees €2,300 per annum Management Company: TBA
Included in Sale Window dressings, electrical appliances, light fixtures & fittings. NOTE: Furniture available for sale
BER Information
BER Number: 113187090
Energy Performance Indicator: 266.21 kWh/m²/yr
About the Area
Ashbourne is about 20 km north of Dublin city centre, and is bypassed by the M2 motorway. In response to the growing population of nearby Dublin, a new scheme of houses was built in Ashbourne. The growth in Ashbourne's population has spurred expansion of local enterprise and retail to cater for the growing populations needs. Many new retail units have been opened in recent years, and Fairyhouse Racecourse is located 10 km away. There is an 18 hole golf course on the outskirts of the town and several sports clubs in the town. A series of shopping streets are currently being built as part of a scheme to give Ashbourne the type of retail centre more in keeping with other towns.
 Get Directions
Get Directions Buying property is a complicated process. With over 40 years’ experience working with buyers all over Ireland, we’ve researched and developed a selection of useful guides and resources to provide you with the insight you need..
From getting mortgage-ready to preparing and submitting your full application, our Mortgages division have the insight and expertise you need to help secure you the best possible outcome.
Applying in-depth research methodologies, we regularly publish market updates, trends, forecasts and more helping you make informed property decisions backed up by hard facts and information.
Help To Buy Scheme
The property might qualify for the Help to Buy Scheme. Click here to see our guide to this scheme.
First Home Scheme
The property might qualify for the First Home Scheme. Click here to see our guide to this scheme.

















