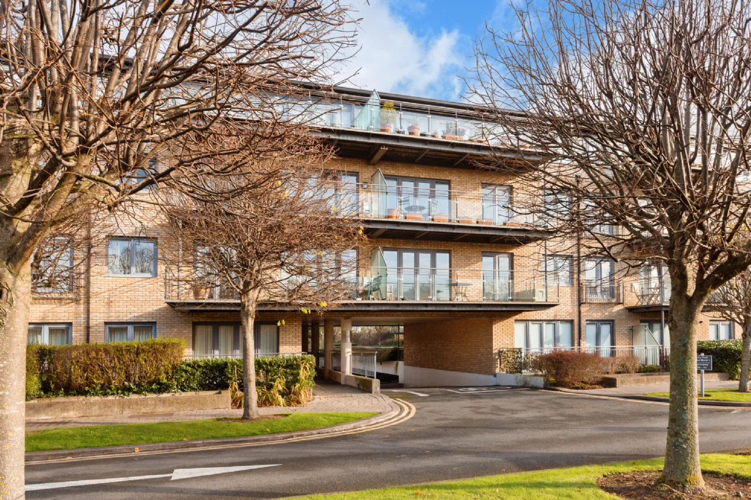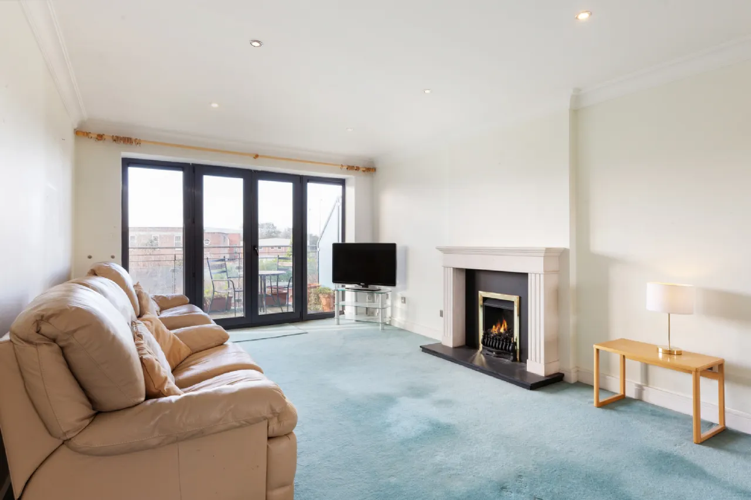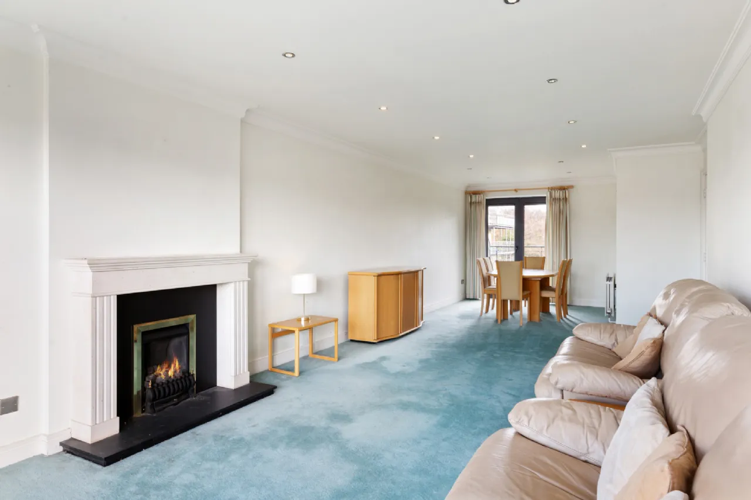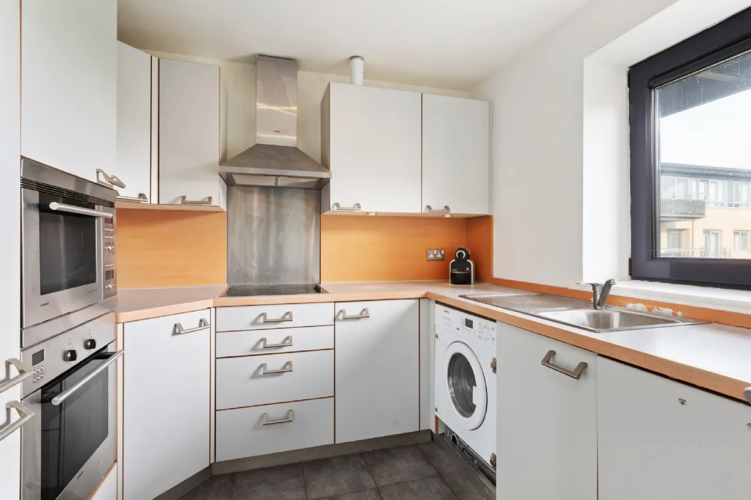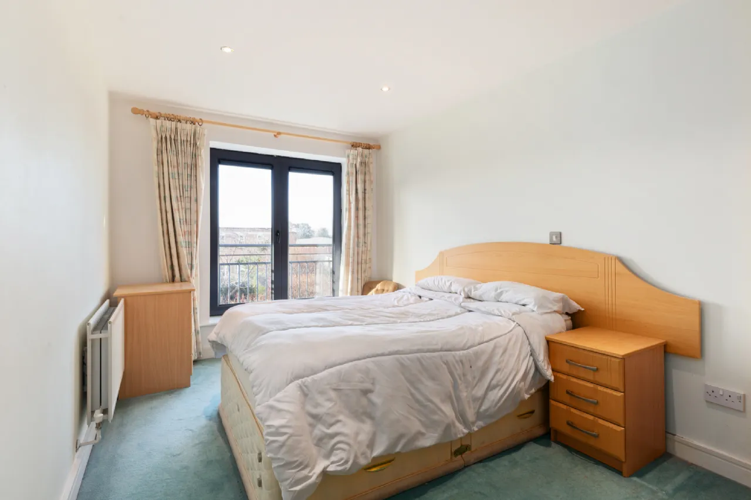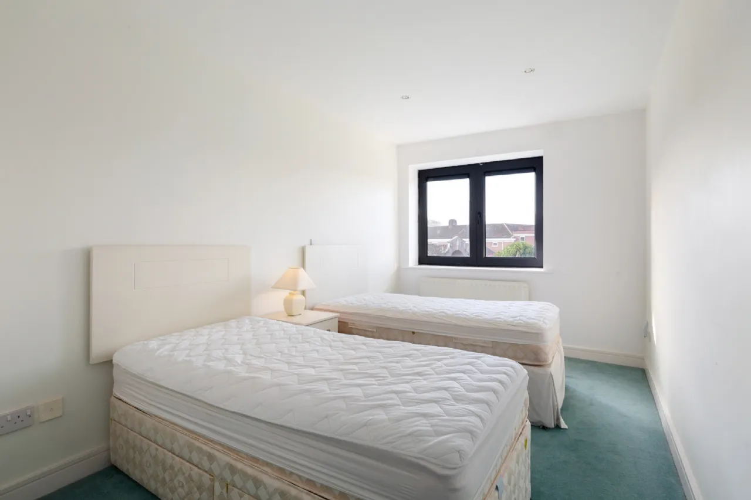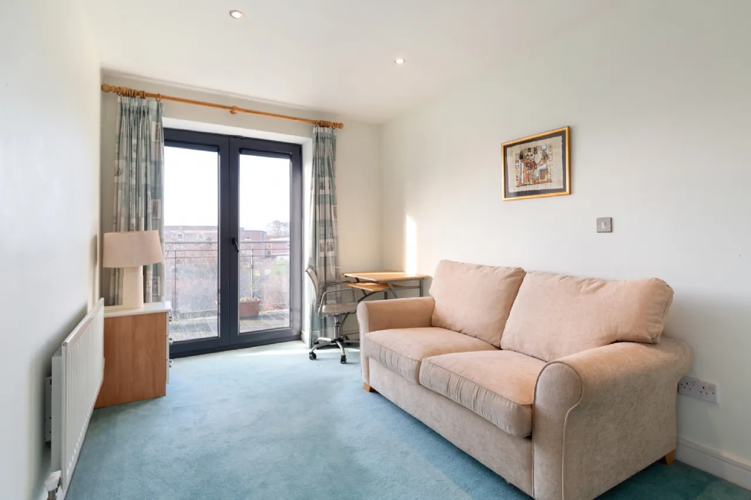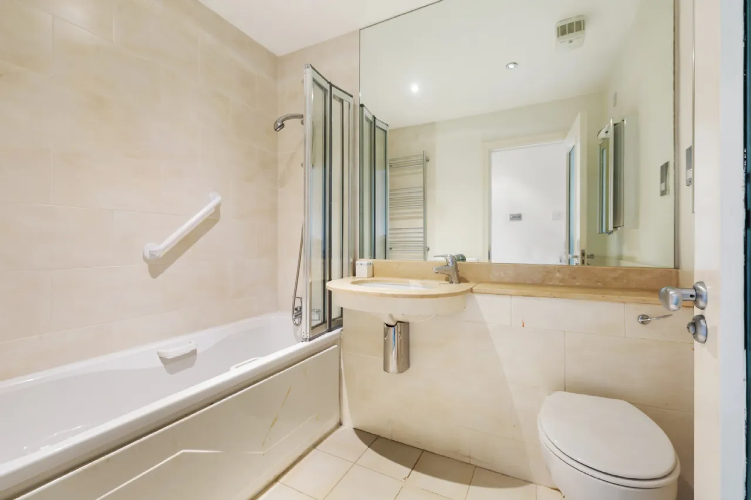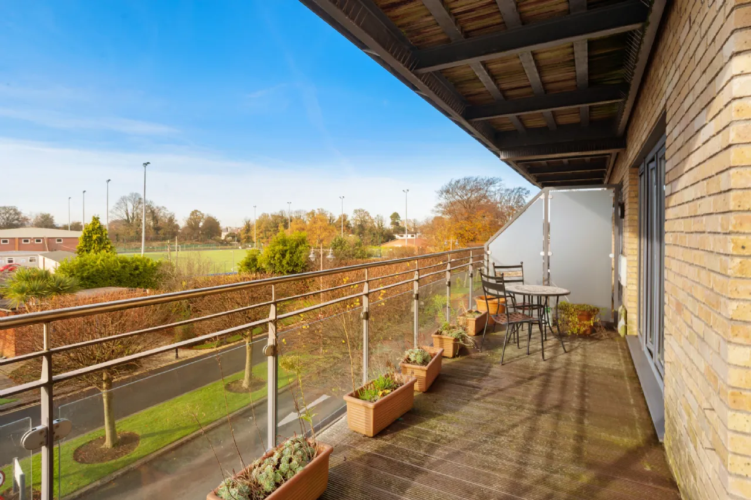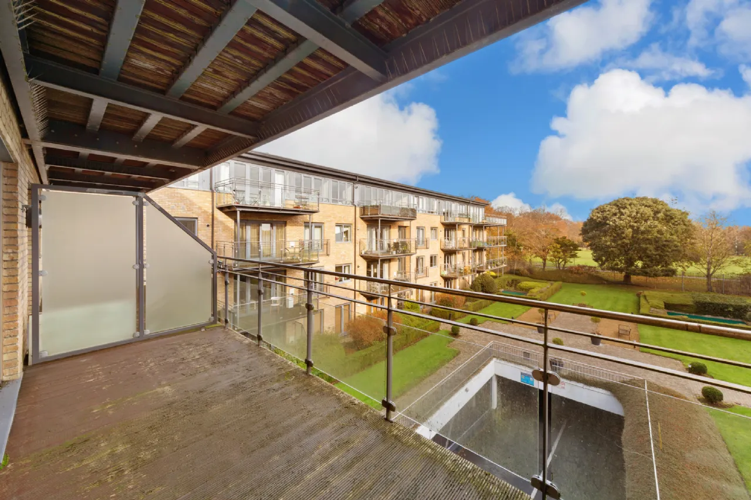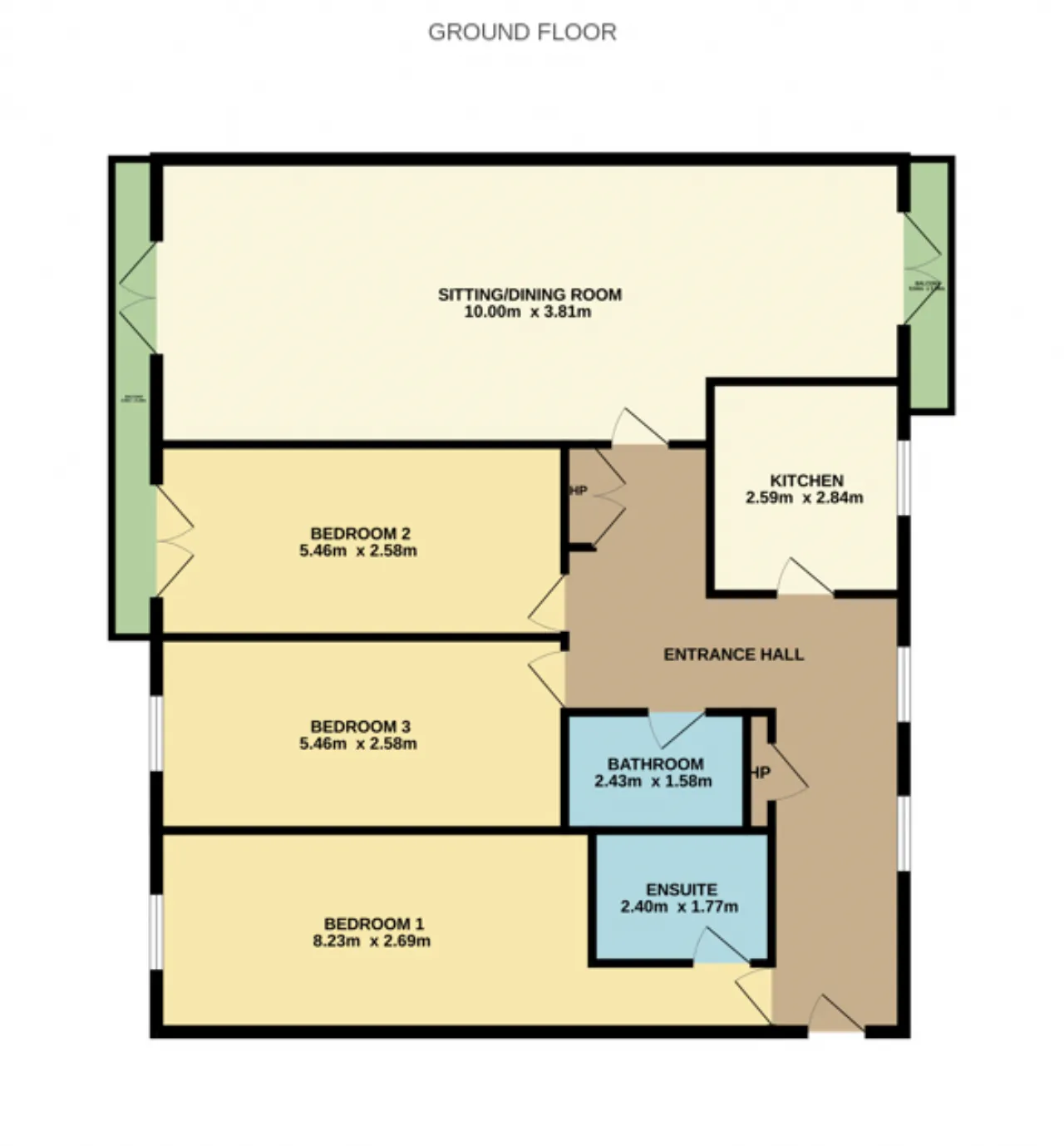Thank you
Your message has been sent successfully, we will get in touch with you as soon as possible.
€695,000 Sold

Contact Us
Our team of financial experts are online, available by call or virtual meeting to guide you through your options. Get in touch today
Error
Could not submit form. Please try again later.
97 Bushy Park House
Terenure
Dublin 6W
D6W FX97
Description
The accommodation comprises briefly; welcoming entrance hall leading to a large living/ dining room which spans the full width of the apartment and enjoys access to both private balconies, which floods the room with natural light. There is a fully fitted kitchen complete with an array of floor and eye level units, three double bedrooms each with an abundance of fitted wardrobes. The master bedroom is further enhanced by a large ensuite. A main bathroom completes the accommodation. A storage press and hot press complete the accommodation.
Built circa 2003, in this tranquil setting just off the Templeogue Road, Bushy Park House is situated within an easy stroll of Bushy Park and all of the transport links and amenities on offer in the villages of Terenure, Rathfarnham and Templeogue. This property is sure to appeal to a wide variety of purchasers and as such early viewing is strongly recommended.

Contact Us
Our team of financial experts are online, available by call or virtual meeting to guide you through your options. Get in touch today
Thank you
Your message has been sent successfully, we will get in touch with you as soon as possible.
Error
Could not submit form. Please try again later.
Features
Built in wardrobes in all bedrooms One allocated parking space
Close to a host of local amenities
G.F.C.H
Rooms
Living / Dining Room 10 x 3.81 Spans the full width of the apartment, dual aspect with balconies at both ends, carpet flooring, TV point.
Kitchen 2.625 x 2.829 Fully fitted kitchen with floor and eye level units, window.
Bedroom 1 8.084 x 2.696 Carpet flooring, fitted wardrobes, window, access to ensuite.
En-Suite 2.2 x 1.673 Fully tiled with bath, wc, whb, extractor fan.
Bedroom 2 5.441 x 2.57 Double bedroom with carpet flooring, access to south facing balcony, fitted wardrobe.
Bedroom 3 5.21 x 2.592 Double bedroom with carpet flooring, fitted wardrobes.
Bathroom 2.455 x 1.577 Fully tiled with shower, wc, whb, extractor fan.
BER Information
BER Number: 118012301
Energy Performance Indicator: 145.08 kWh/m²/yr
About the Area
Terenure is a mainly residential suburb of Dublin, located south of Harold's Cross and north of Rathfarnham. It is partially contained in the Dublin 6, Dublin 6W and Dublin 12 postal districts. The area is host to an abundance of amenities, from schools to shopping facilities. Terenure is on several bus routes so locals with or without cars are within easy reach of the city centre.
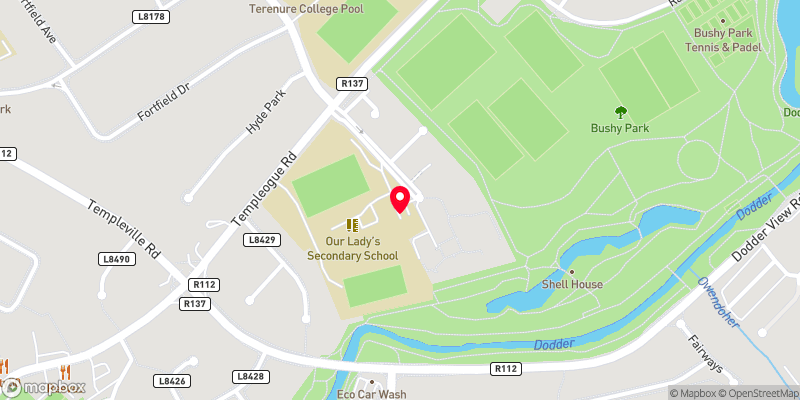 Get Directions
Get Directions
Buying property is a complicated process. With over 40 years’ experience working with buyers all over Ireland, we’ve researched and developed a selection of useful guides and resources to provide you with the insight you need..
From getting mortgage-ready to preparing and submitting your full application, our Mortgages division have the insight and expertise you need to help secure you the best possible outcome.
Applying in-depth research methodologies, we regularly publish market updates, trends, forecasts and more helping you make informed property decisions backed up by hard facts and information.
Help To Buy Scheme
The property might qualify for the Help to Buy Scheme. Click here to see our guide to this scheme.
First Home Scheme
The property might qualify for the First Home Scheme. Click here to see our guide to this scheme.
