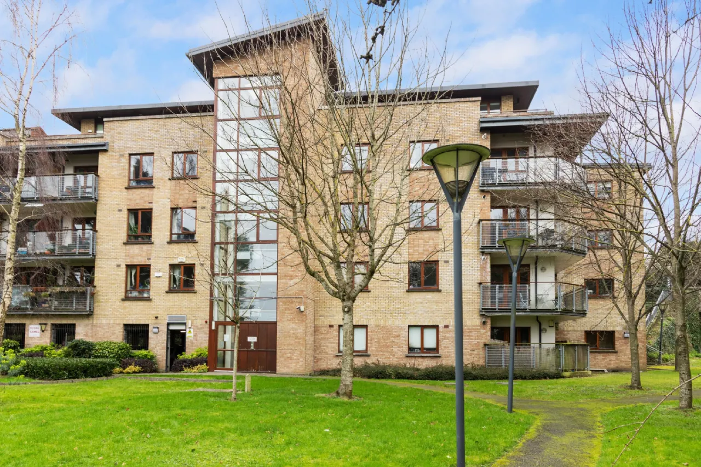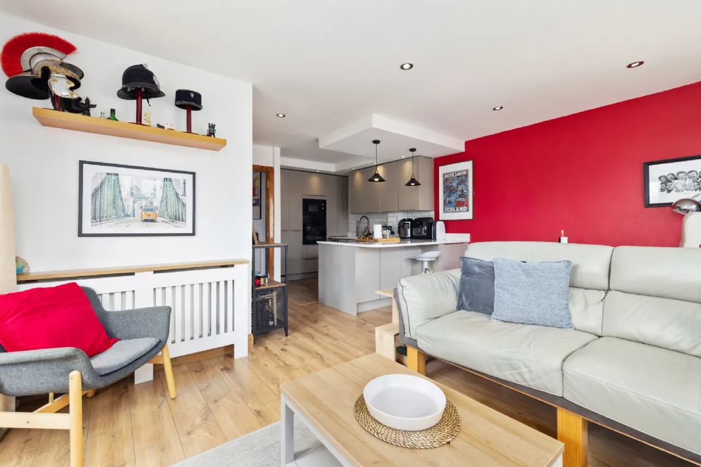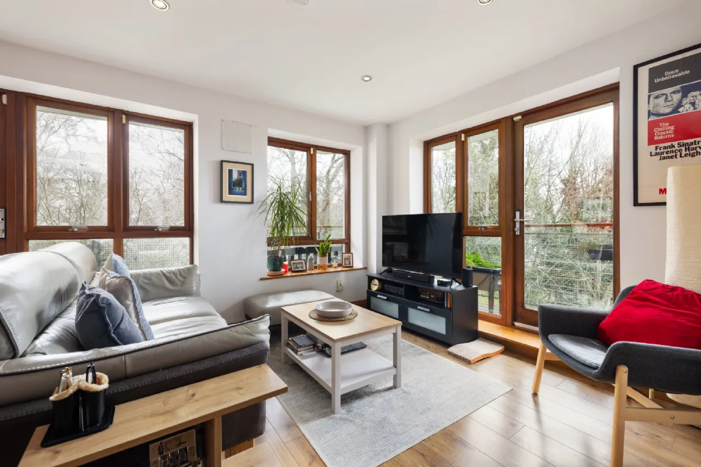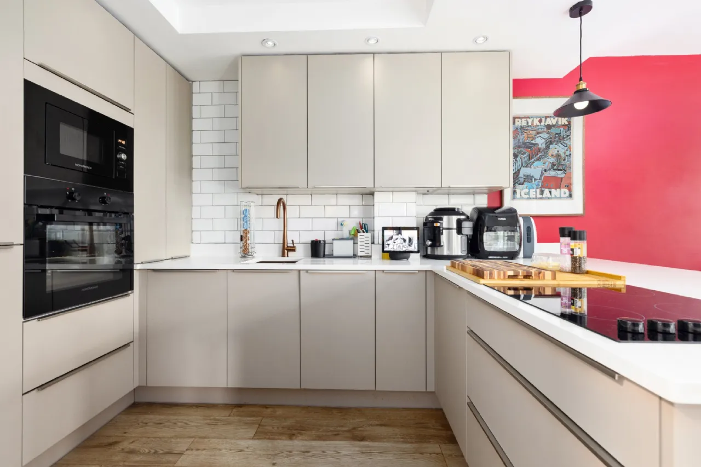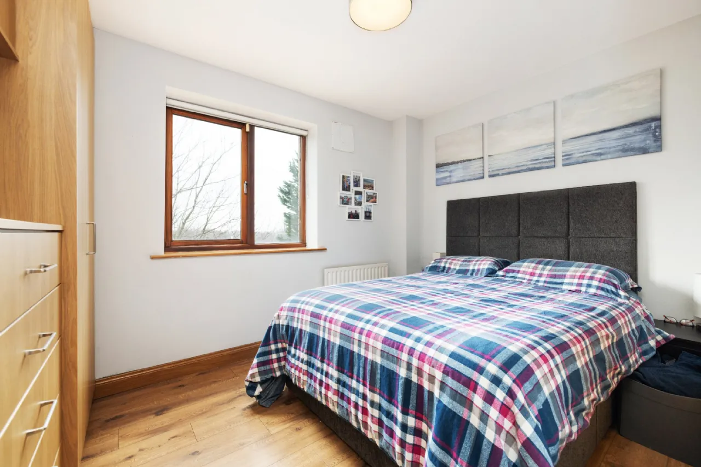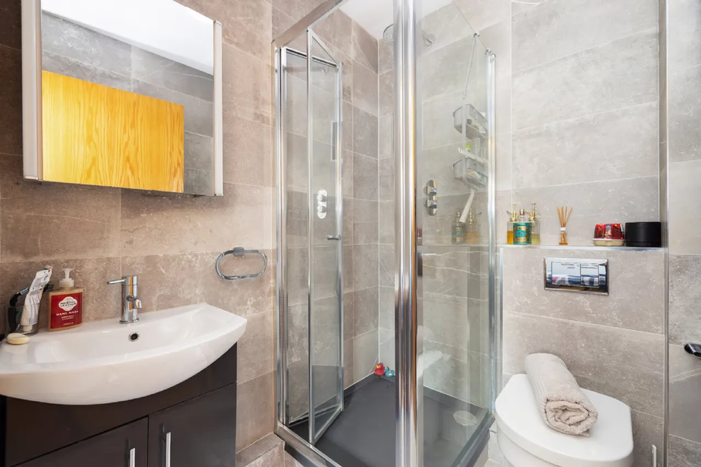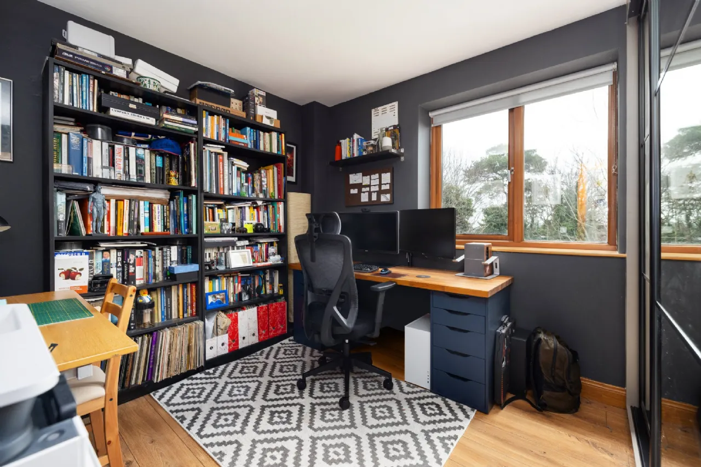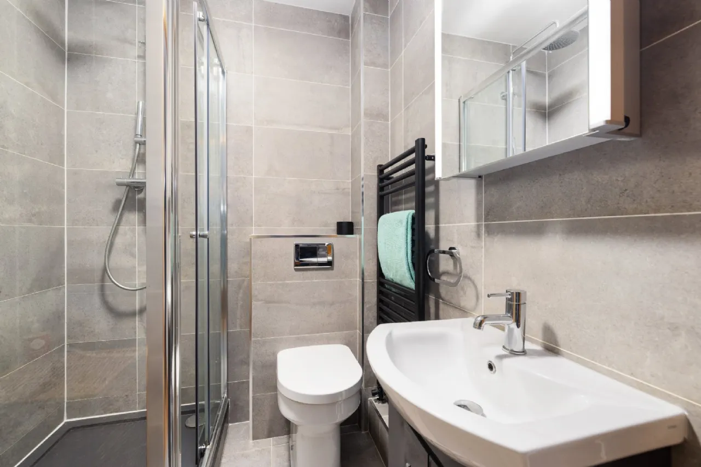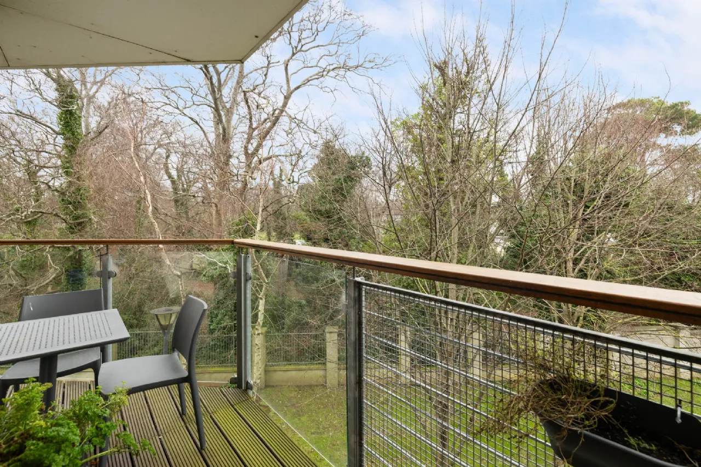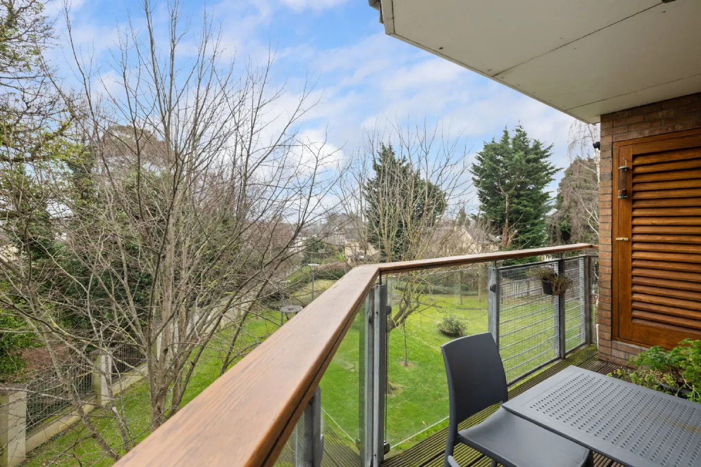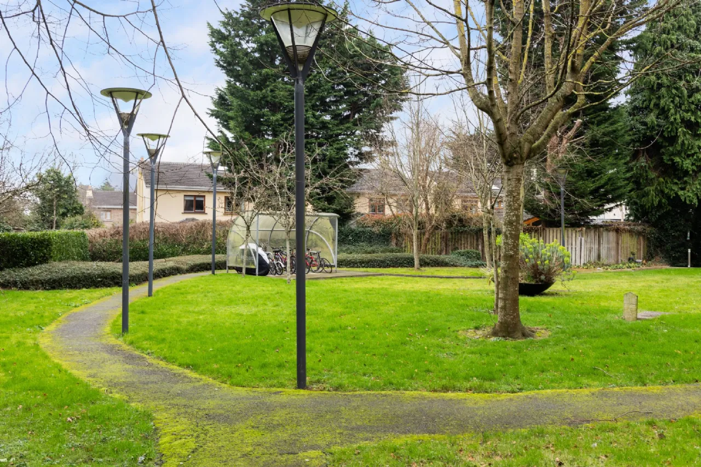Thank you
Your message has been sent successfully, we will get in touch with you as soon as possible.
€375,000 Sale Agreed

Contact Us
Our team of financial experts are online, available by call or virtual meeting to guide you through your options. Get in touch today
Error
Could not submit form. Please try again later.
Apartment 43
Block D, The Bridge
Shankill
Dublin 18
D18 KN82
Description
The accommodation is very well laid out and has an excellent flow. Briefly it comprises of a welcoming entrance hall which provides access to the newly appointed bathroom, a storage cupboard and a hot press. There are two fine double bedrooms, one being ensuite and both enjoying attractive views to the communal gardens. With its verdant backdrop, the open plan kitchen / living / dining room is a fabulously bright space with floor to ceiling windows on both sides and two glazed doors leading out onto the balcony. The kitchen has been elegantly remodelled and enlarged and offers an excellent range of well-designed storage units along with a breakfast bar with ample seating capacity. The adjoining living room is very comfortable, bright and private. The wraparound balcony is not overlooked, has a glass balustrade and great views of the surrounding gardens and trees, so perfect for relaxing and al fresco dining.
The location is second to none with a wide variety of shops locally including a Tesco Express at the entrance to the development and large Lidl close by. There are many public transport links close by including several Dubin bus routes and the DART at Shankill.
Management fee: Circa €3,000 p.a.
Viewing is highly recommended.

Contact Us
Our team of financial experts are online, available by call or virtual meeting to guide you through your options. Get in touch today
Thank you
Your message has been sent successfully, we will get in touch with you as soon as possible.
Error
Could not submit form. Please try again later.
Features
• Beautifully presented 2 bedroom, 2 bathroom, second floor apartment
• Light-filled accommodation extending to 63 sq.m. / 668 sq.ft.
• Remodelled and fully upgraded fitted kitchen
• Newly installed bathrooms
• Wraparound balcony with views of communal gardens
• Gas fired central heating (new boiler 2023)
• Small, well managed and secure development
• Lift access
• Allocated underground parking space
• Excellent location in heart of Shankill Village yet enjoying a quiet setting
Rooms
Bathroom 1.66m x 1.73m Attractive newly fitted bathroom suite comprising of a wash hand basin with mixer tap, set within a handy storage unit, WC and shower cubicle with double shower heads. Heated towel rail, extractor fan and mirrored storage cabinet. Tiled flooring, fully tiled walls and central lighting.
Bedroom 1 3.66m x 3.08m Double bedroom with views of communal gardens. Built in wardrobes and drawer unit. Timber flooring and central lighting.
Ensuite 1.75m x 1.69m White suite incorporating pedestal wash hand basin set within a storage unit, WC and shower cubicle with double shower heads. Heated towel rail, extractor fan and mirrored storage cabinet. Tiled flooring, fully tiled walls and central lighting.
Bedroom 2 3.39m x 2.83m Double bedroom with views of communal gardens. Mirrored Sliderobe wardrobes. Timber flooring and central lighting.
Kitchen 2.24m x 2.14m Very attractive enlarged kitchen with an excellent, and cleverly designed, range of fitted kitchen units including a breakfast bar. Full range of quality appliances to include a fan oven, hob unit, microwave, integrated dishwasher, washing machine / dryer, fridge freezer and brass finished stainless steel sink with mixer tap. Timber flooring and tiled splash backs. Pendant lighting over breakfast bar and recess lighting.
Living / Dining 4.38m x 5.11m Delightfully bright space with floor to ceiling glazing on two full sides with two separate doors providing access to balcony and views of the trees and gardens. Decorative radiator cover. Timber flooring and recess lighting.
Balcony 4.45m x 6.49m Wraparound balcony with timber decking and with glass balustrade. Access to cupboard with boiler unit.
BER Information
BER Number: 111653606
Energy Performance Indicator: 172.35 kWh/m²/yr
About the Area
Shankill is a suburb of Dublin, situated close to the border with County Wicklow. The centre of Shankill Village today consists primarily of a main street with cafés and retail outlets. To the north of Shankill is Killiney and to the south is Bray town. There are several antiquities in the area, including ruined churches and standing stones. Brady's of Shankill is the main pub/restaurant/off-licence complex in the village. Shankill is also served by convenience stores, take-away restaurants and bookmakers, as well as many other shops and services, located in Shankill Shopping Centre.
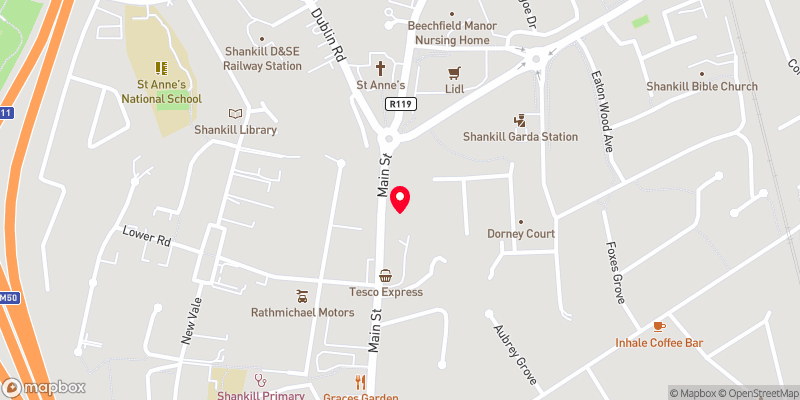 Get Directions
Get Directions
Buying property is a complicated process. With over 40 years’ experience working with buyers all over Ireland, we’ve researched and developed a selection of useful guides and resources to provide you with the insight you need..
From getting mortgage-ready to preparing and submitting your full application, our Mortgages division have the insight and expertise you need to help secure you the best possible outcome.
Applying in-depth research methodologies, we regularly publish market updates, trends, forecasts and more helping you make informed property decisions backed up by hard facts and information.
Help To Buy Scheme
The property might qualify for the Help to Buy Scheme. Click here to see our guide to this scheme.
First Home Scheme
The property might qualify for the First Home Scheme. Click here to see our guide to this scheme.
