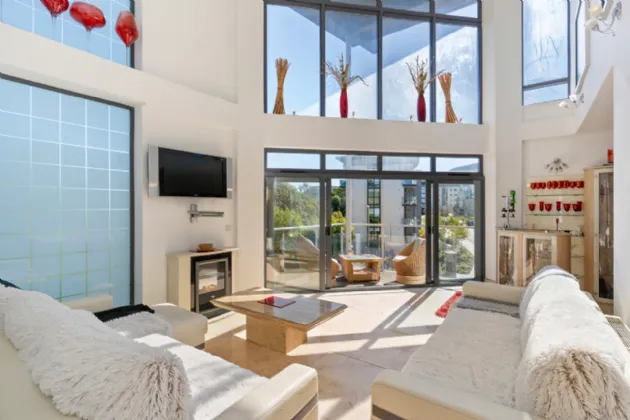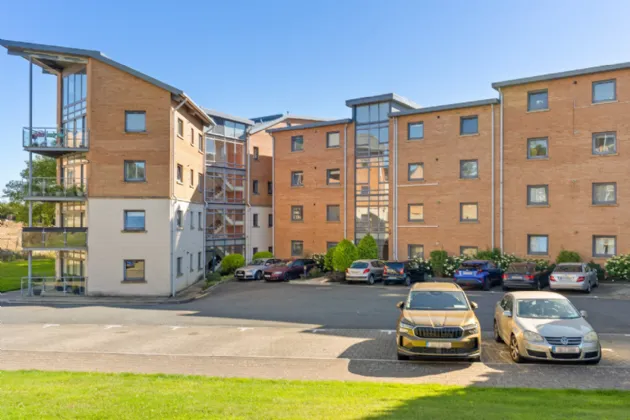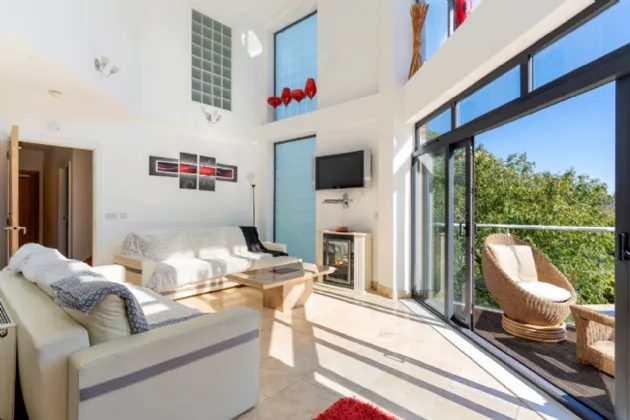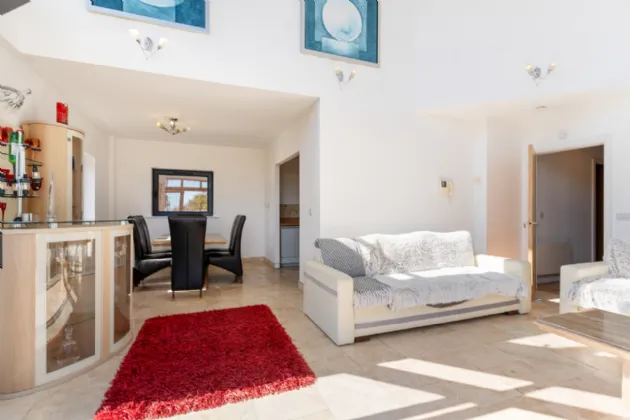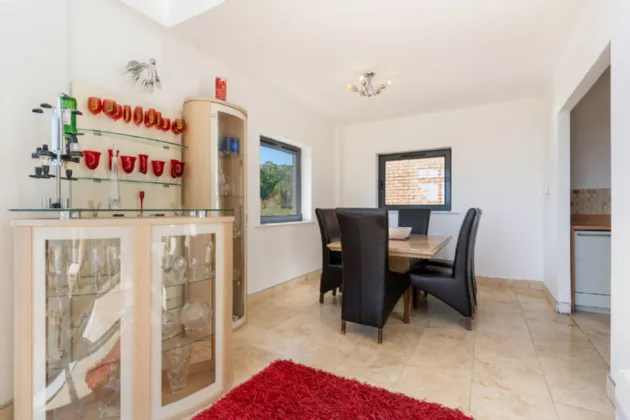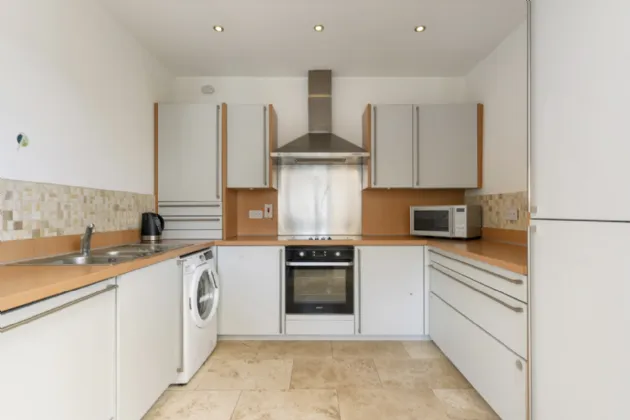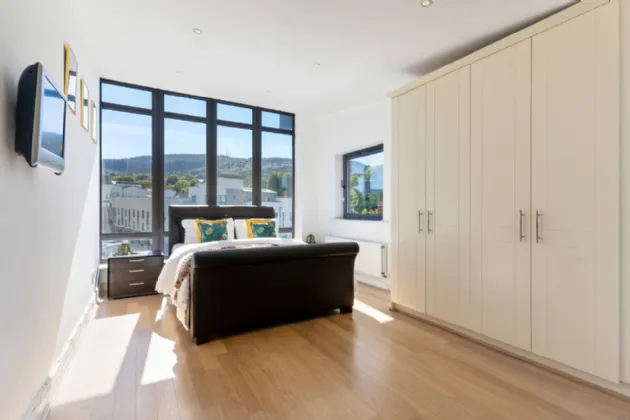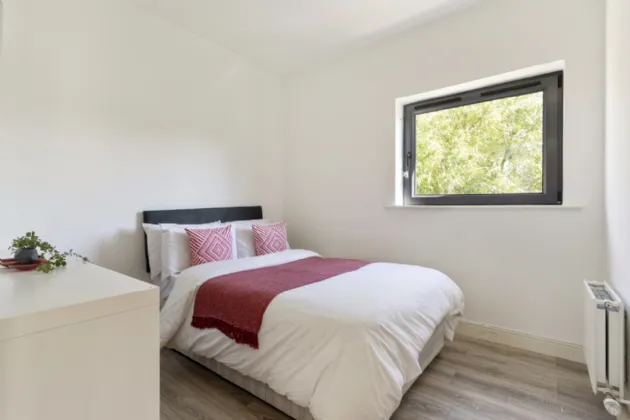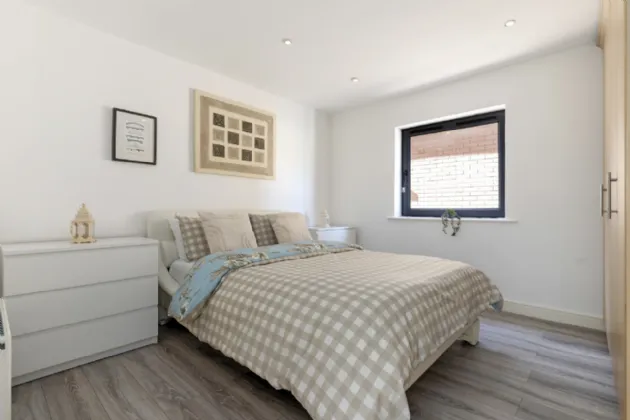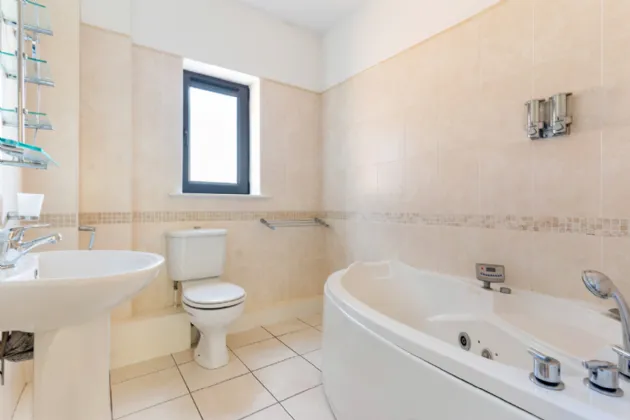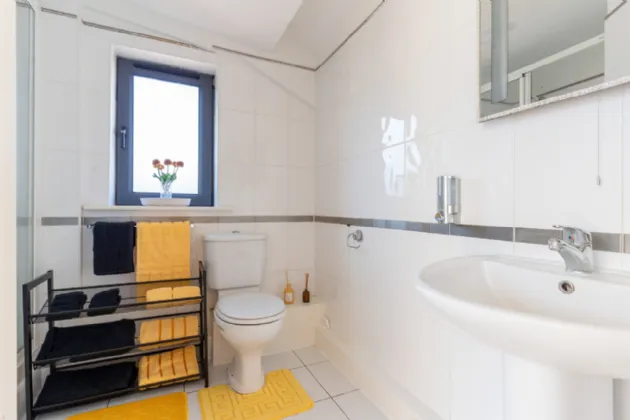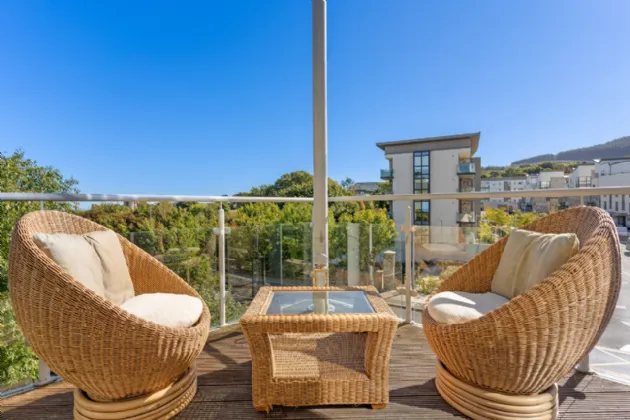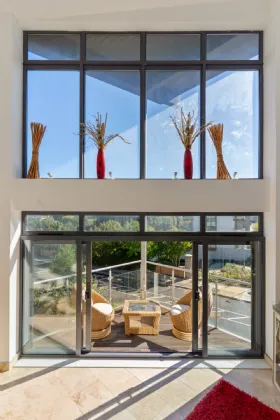Thank you
Your message has been sent successfully, we will get in touch with you as soon as possible.
€525,000

Financial Services Enquiry
Our team of financial experts are online, available by call or virtual meeting to guide you through your options. Get in touch today
Error
Could not submit form. Please try again later.
307 The Park
Clon Brugh
Aikens Village
Sandyford, Dublin 18
D18 E735
Description
From the hallway a staircase rises to the supremely spacious, dual aspect principle bedroom suite, featuring fitted wardrobes, an ensuite shower room with large shower enclosue and a separate walk in wardrobe which in turn accesses additional eaves storage. Floor to ceiling picture windows take in beautiful views across the vicinity as far as the Dublin mountains.
Set on well maintained communal grounds, surrounded by mature trees and planting, there is one unallocated car parking space. This distinctive property is sure to appeal to discerning buyers looking for a unique home in a highly sought after location.
Conveniently located, there is an array of amenities nearby including local shops at Belarmine Plaza with Fresh Supermarket, Belarmine pharmacy, a gym, hairdressers and Fire & Stone cafe. The village of Stepaside is within 2km and offers a range of renowned restaurants, cafes and local shopping, with larger retail therapy available at nearby Dundrum, Carrickmines and Stillorgan shopping centres. For outdoor enthusiasts, there is an abundance of leisure facilities in the vicinity, including Stepaside Golf course, Fernhill House and Gardens, hillwalking, mountain biking and forestry trails at Glencullen and Ticknock, along with horse riding in nearby Enniskerry. There is also a selection of highly regarded primary and secondary schools in the area, including Rosemont private school just minutes away and Gaelscoil Taobh na Coille and the new Stepaside Educate Together School within the development itself.

Financial Services Enquiry
Our team of financial experts are online, available by call or virtual meeting to guide you through your options. Get in touch today
Thank you
Your message has been sent successfully, we will get in touch with you as soon as possible.
Error
Could not submit form. Please try again later.
Features
Distinctive 3 bed / 2 bath Duplex Penthouse
B3 BER
Superb, open plan and double height, reception room
South facing balcony with mountain views
Gas Fired Central Heating
Lift
Supremely spacious principle bedroom suite
Walk in Wardrobe
Management Fees: €3,434.40 p.a approx.
Management Company: Cuala Property
Unallocated overground car parking.
Rooms
Living/Dining Room Open plan, triple aspect, living / dining room with double height ceiling, tiled flooring, video intercom to main door, Dimplex electric fire and shelving, double height windows and sliding doors to balcony, dining area with home bar, including glass shelving and display cabinet, space for large dining table and chairs, open archway to:
Kitchen Fitted wall and floor units, integrated electric oven and hob, extractor hood, Siemens dishwasher, washer/dryer, fridge/freezer, stainless steel 1.5 sink and drainer, tiled splashback.
Bedroom 2 Double bedroom with wood effect flooring, fitted wardrobes, window.
Bedroom 3 Double bedroom with wood effect flooring, window with verdant views over the grounds.
Bathroom Family bathroom with tiled floor, part tiled walls, corner jacuzzi bath, wc and wash hand basin, wall mirror, glass shelving, chrome towel radiator, frosted window.
Upstairs
Landing Staircase with open understairs storage area, rises to top floor landing. Door to:
Bedroom 1 Supremely spacious principle bedroom with wood effect flooring, fitted wardrobes, floor to ceiling windows taking in mountain views. Door to:
Ensuite With tiled flooring, part tiled walls, large shower enclosure, wc and wash hand basin, wall mirror, chrome towel radiator, towel rails, frosted window.
Walk In Wardrobe Carpeted flooring, clothes rails, eaves storage.
BER Information
BER Number: 117771303
Energy Performance Indicator: 140.3 kWh/m²/yr
About the Area
Sandyford is a suburb of Dublin, composed mainly of the Sandyford Industrial Estate and related developments. Sandyford Village itself is around 9 km south of Dublin city centre. An Aircoach service links the area with Dublin Airport 24 hours a day, and the area is also served by intercity bus services. Sandyford Industrial Estate is one of the largest industrial estates in Dublin. It has been revamped by the construction of many office and apartment blocks such as the Beacon South Quarter development which includes the Beacon Hotel and Beacon Hospital.
 Get Directions
Get Directions Buying property is a complicated process. With over 40 years’ experience working with buyers all over Ireland, we’ve researched and developed a selection of useful guides and resources to provide you with the insight you need..
From getting mortgage-ready to preparing and submitting your full application, our Mortgages division have the insight and expertise you need to help secure you the best possible outcome.
Applying in-depth research methodologies, we regularly publish market updates, trends, forecasts and more helping you make informed property decisions backed up by hard facts and information.
Help To Buy Scheme
The property might qualify for the Help to Buy Scheme. Click here to see our guide to this scheme.
First Home Scheme
The property might qualify for the First Home Scheme. Click here to see our guide to this scheme.
