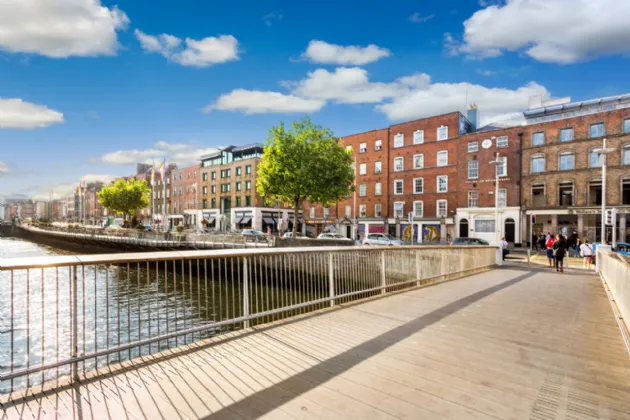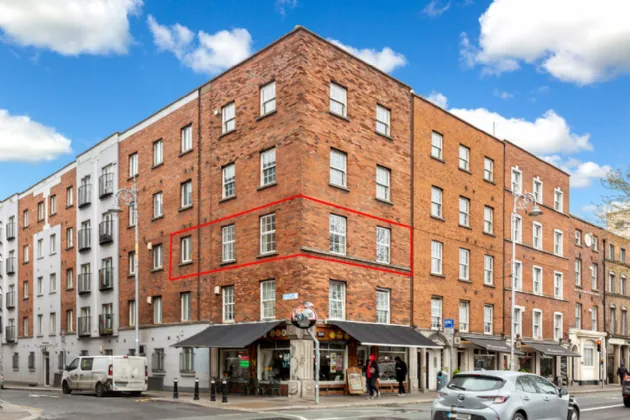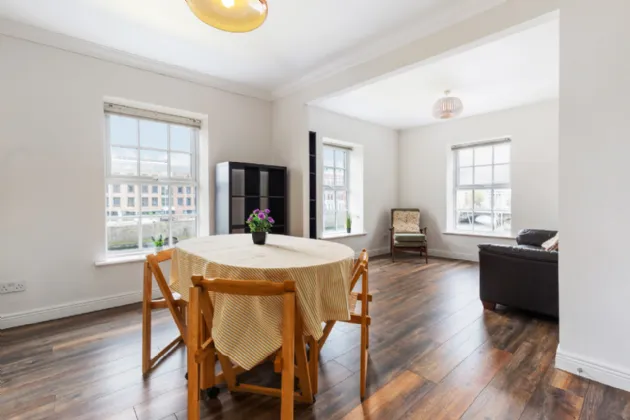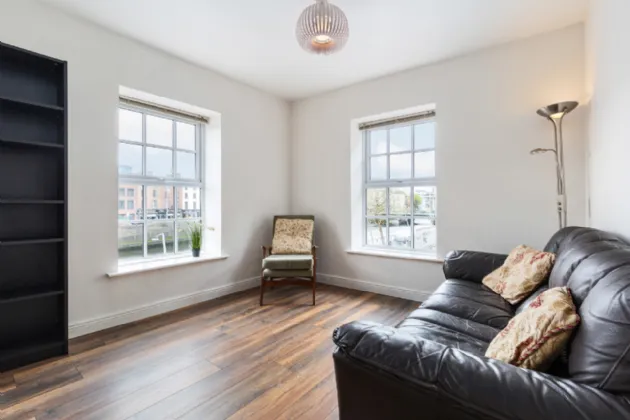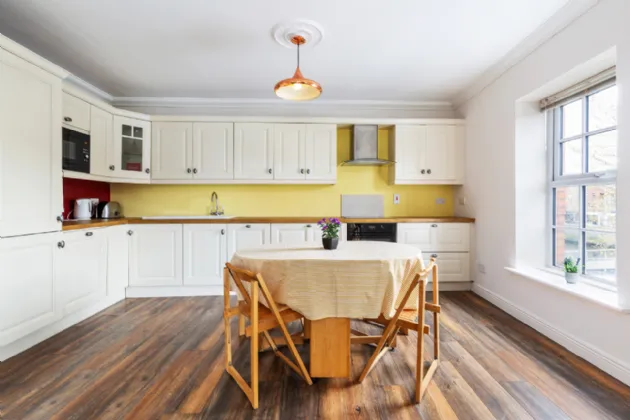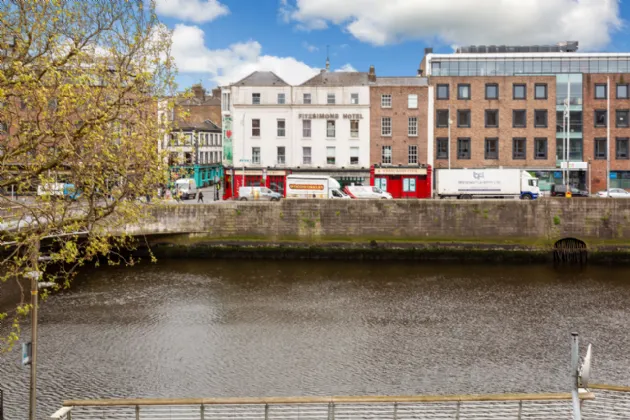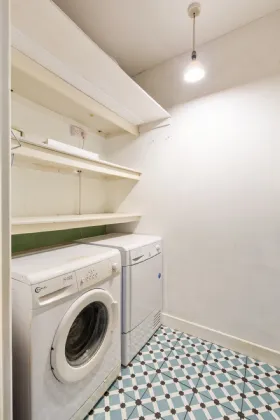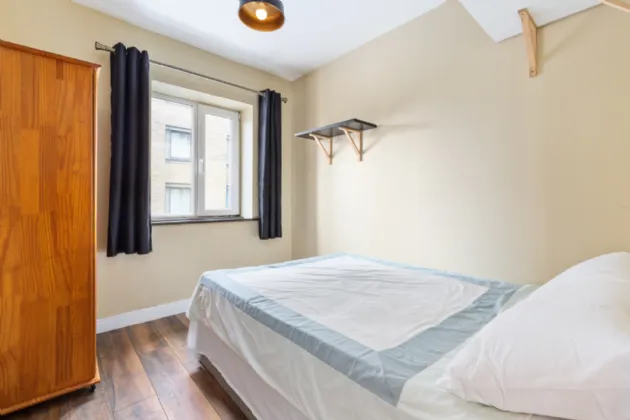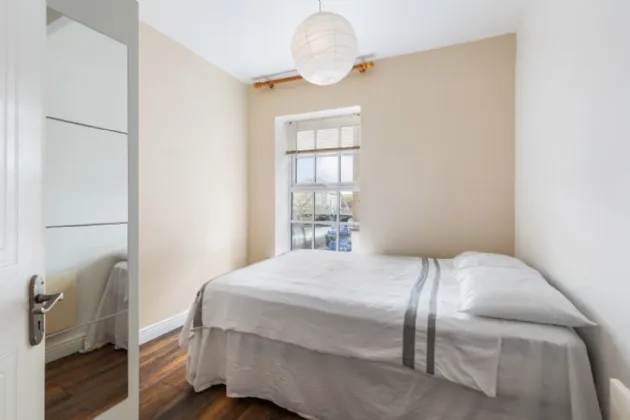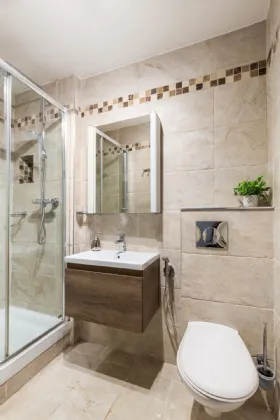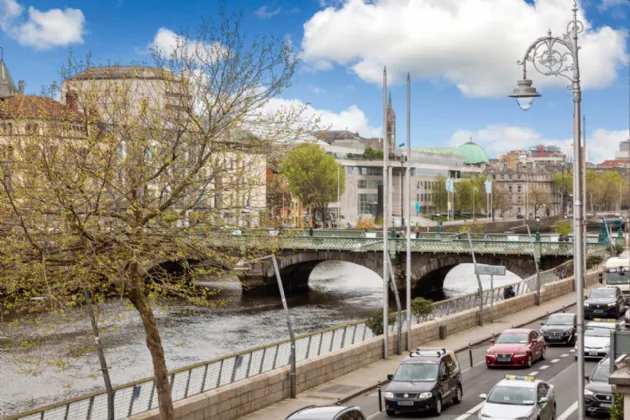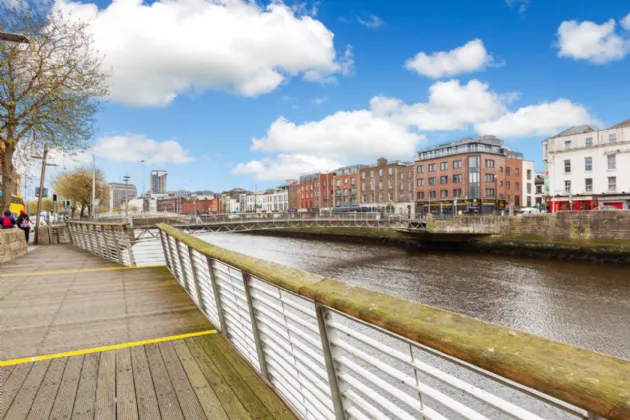Thank you
Your message has been sent successfully, we will get in touch with you as soon as possible.
€385,000 Sale Agreed

Financial Services Enquiry
Our team of financial experts are online, available by call or virtual meeting to guide you through your options. Get in touch today
Error
Could not submit form. Please try again later.
28 Ha'penny Bridge House
Ormond Quay Lower
Dublin 1
D01 WF24
Description
This fine apartment is ideally positioned on the corner of the second floor taking full advantage of the west aspect and views on offer. The accommodation briefly comprises; entrance hall with utility room and hot press, bright and spacious living/dining room and kitchen with views of the river, two double bedrooms and a main family bathroom.
The location of Ha'penny Bridge House is unrivalled being on the doorstep of an array of amenities such as Technological University Dublin, Trinity College Dublin, O’Connell Street shopping district and Temple bar being just a short walk away. The city and wider regions are also accessible via the many transport links such as Red Luas along, numerous bus routes and Dublin Bike stations all within a short walk of the apartment.
Viewing is advised to fully appreciate the apartment and its surroundings.

Financial Services Enquiry
Our team of financial experts are online, available by call or virtual meeting to guide you through your options. Get in touch today
Thank you
Your message has been sent successfully, we will get in touch with you as soon as possible.
Error
Could not submit form. Please try again later.
Features
Bright west facing aspect
Walking distance to Red & Green Luas
Walking distance to O'Connell St & Grafton St
Passing Rent: €1,863 approx. per month
Management Fee: €3,200 approx. per annum
Management Co: KPM
Rooms
Kitchen/Living/Dining Room Excellently spacious open-plan room ideally positioned on the corner making the most of the west-facing aspect and with views down the river. There is ample storage in the floor and wall-mounted cupboards in the hand painted country-style kitchen with integrated appliances, timber countertop, laminate wooden floors throughout.
Bedroom 1 2.655m x 2.908m Spacious main bedroom with a laminate wooden floor, views of the River Liffey, and smart over-head 'loft' storage space.
Bedroom 2 2.469m x 2.908m Second double bedroom, also with a laminate wooden floor and over-head 'loft' storage.
Bathroom 1.289m x 2.355m Fully tiled shower room with wc, floating whb and storage, large shower cubicle, and a mirrored vanity storage cupboard.
Utility Room 2.216m x 1.406m Generous utility room off the entrance hall with ample storage space and is plumbed for both a washing machine and dryer.
BER Information
BER Number: 108080573
Energy Performance Indicator: 125.53 kWh/m²/yr
About the Area
No description
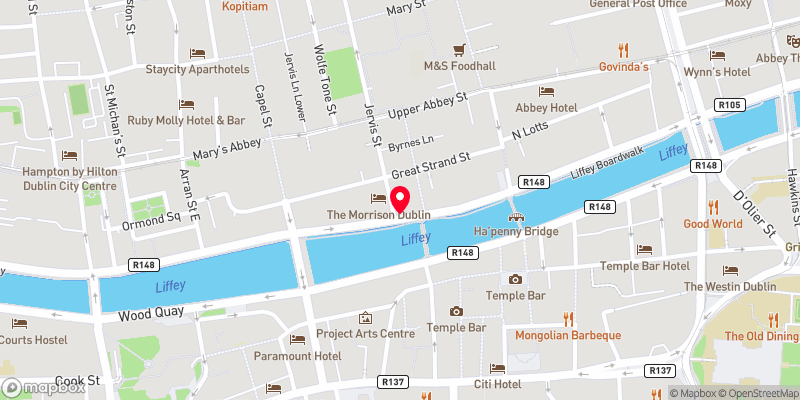 Get Directions
Get Directions Buying property is a complicated process. With over 40 years’ experience working with buyers all over Ireland, we’ve researched and developed a selection of useful guides and resources to provide you with the insight you need..
From getting mortgage-ready to preparing and submitting your full application, our Mortgages division have the insight and expertise you need to help secure you the best possible outcome.
Applying in-depth research methodologies, we regularly publish market updates, trends, forecasts and more helping you make informed property decisions backed up by hard facts and information.
Help To Buy Scheme
The property might qualify for the Help to Buy Scheme. Click here to see our guide to this scheme.
First Home Scheme
The property might qualify for the First Home Scheme. Click here to see our guide to this scheme.
