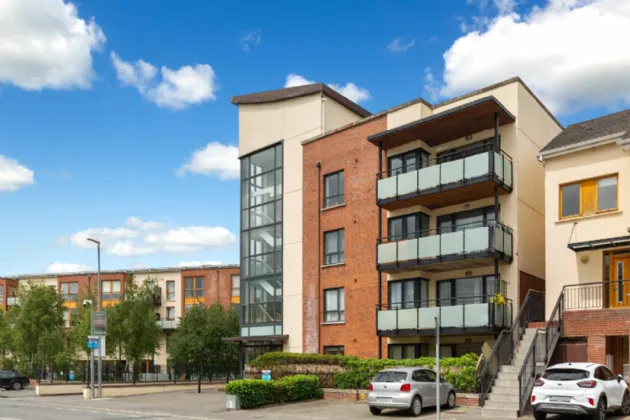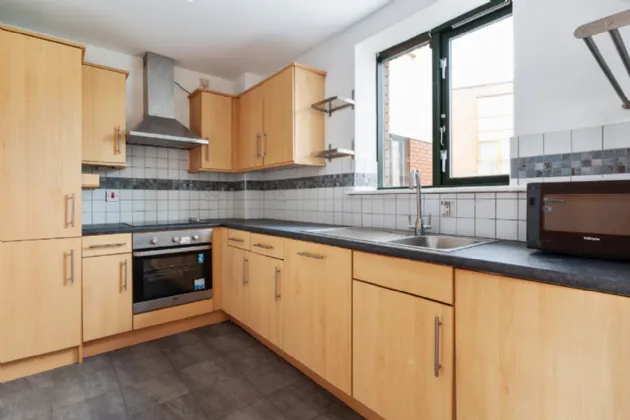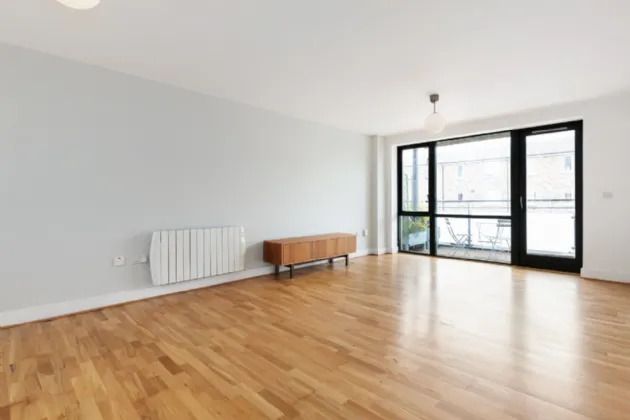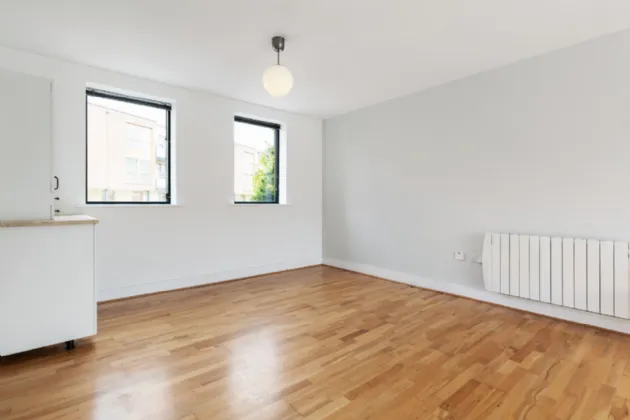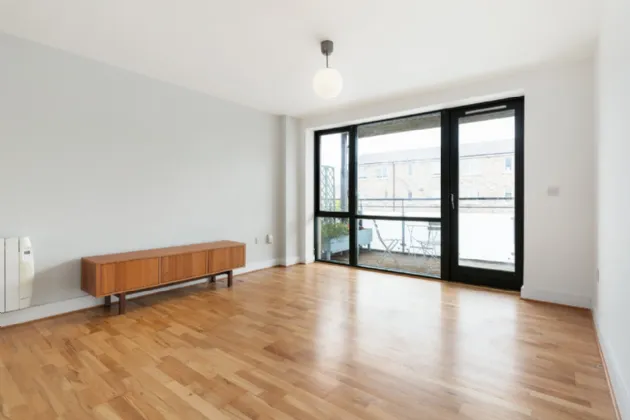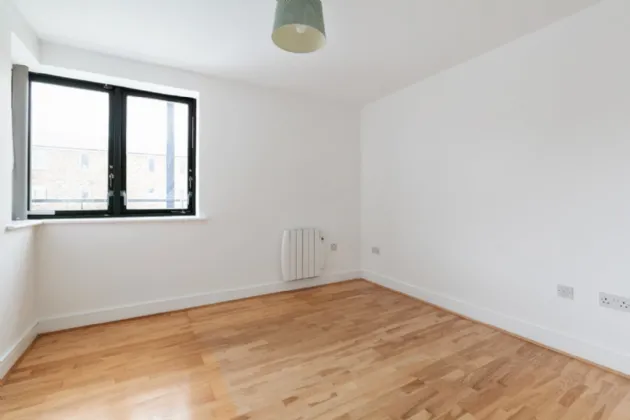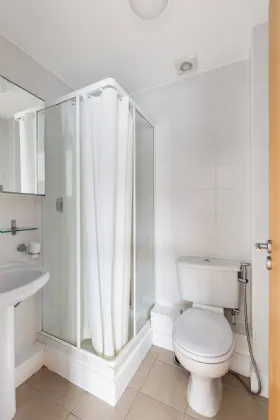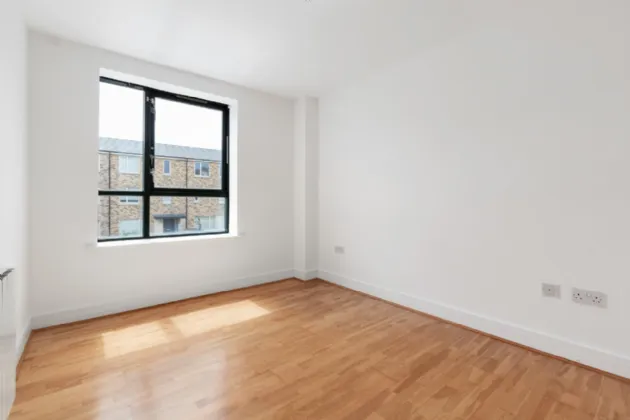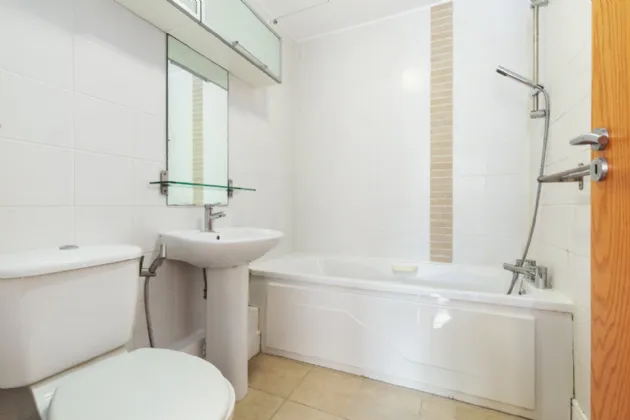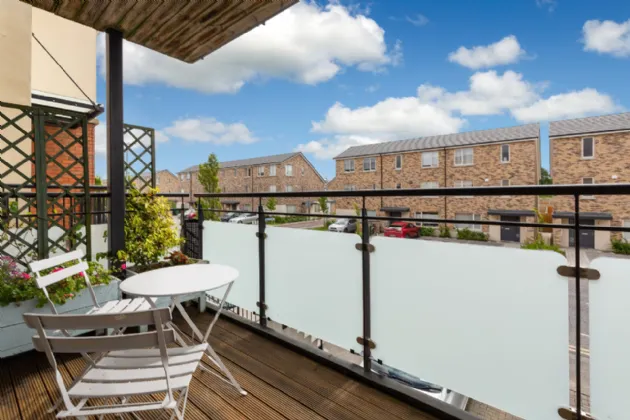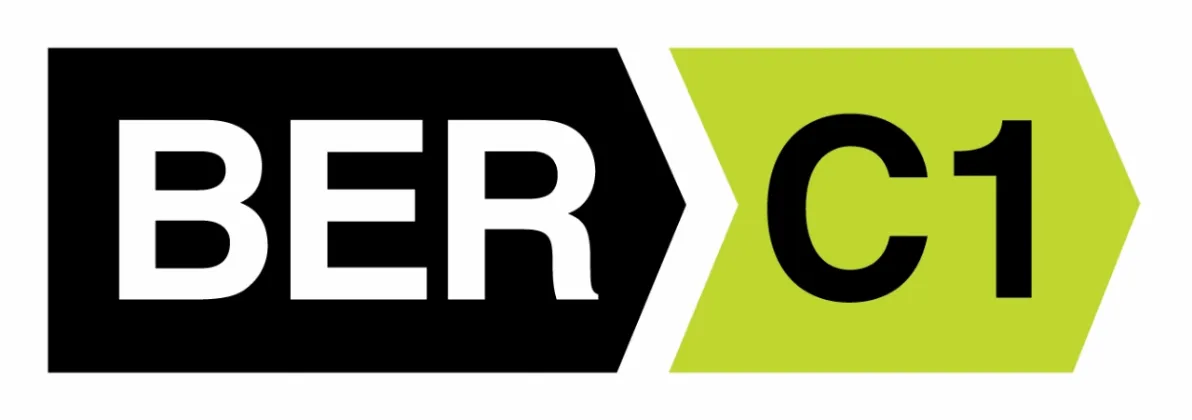Thank you
Your message has been sent successfully, we will get in touch with you as soon as possible.
€325,000 Sold

Financial Services Enquiry
Our team of financial experts are online, available by call or virtual meeting to guide you through your options. Get in touch today
Error
Could not submit form. Please try again later.
1D Rathborne Avenue
Rathborne
Ashtown
Dublin 15
D15 PH61
Description
The spacious accommodation comprises of an entrance hall with storage press, a modern kitchen overlooking communal gardens and fitted with wall and floor units, integrated oven and hob, extractor, fridge freezer, washing machine and dishwasher. A door leads to the bright and spacious dual aspect living/dining room. This large open plan space is flooded with natural light and provides ample living and dining space with a door opening onto the private sun drenched South facing balcony. The 2 large double bedrooms both have built in wardrobes. The main bedroom contains an en-suite shower room. A spacious bathroom completes the living accommodation
Located beside a host of amenities, this property truly is the ultimate in convenience with Royal Canal walkway, shops, restaurants, cafes, crèches, all within strolling distance. Ashtown train station is less than a 10 minute walk, with Dublin bus stop to city centre on its doorstep. The magnificent Phoenix Park is also within close proximity, where a wealth of recreational pursuits can be enjoyed. There is also easy access onto the M50 & M3 and Dublin Airport just a 20 minute drive approx.

Financial Services Enquiry
Our team of financial experts are online, available by call or virtual meeting to guide you through your options. Get in touch today
Thank you
Your message has been sent successfully, we will get in touch with you as soon as possible.
Error
Could not submit form. Please try again later.
Features
Upgraded electric heating system.
Large south facing balcony.
Dual aspect.
A short stroll to Ashtown train station.
Bus stop to city centre on its doorstep.
Close to shops, restaurants and cafes.
Rooms
Kitchen 3.3m x 2.2m The kitchen is fitted with an integrated hob and oven. Good selection of wall and floor units and also contains integrated fridge freezer, washing machine and dishwasher. A window frames the view to the communal grounds. There is tiled flooring in the kitchen and a door leads through to the living/dining room.
Living/Dining Room 7.3m x 3.8m This large open plan space is flooded with natural light with the aid of large floor to ceiling windows. The room has ample room for a seated and separate dining area, semi- solid Oak timber flooring. This room opens out to the sun drenched south facing balcony.
Bedroom 1 4.6m x 3.3m Bright and spacious double bedroom with fitted wardrobes and en-suite shower room. Semi solid Oak timber flooring. A corner window overlooking the terrace is a real feature of this room.
En-Suite 2.15m x 1.68m The en-suite is fitted with a wc, wash hand basin and shower.
Bedroom 2 4.6m x 2.7m A spacious double bedroom with fitted wardrobes and wood flooring.
Bathroom 2.2m x 1.7m Family sized bathroom contains bath (with shower attachment) wc and whb. Fully tiled.
BER Information
BER Number: 100168533
Energy Performance Indicator: 164.25 kWh/m²/y
About the Area
No description
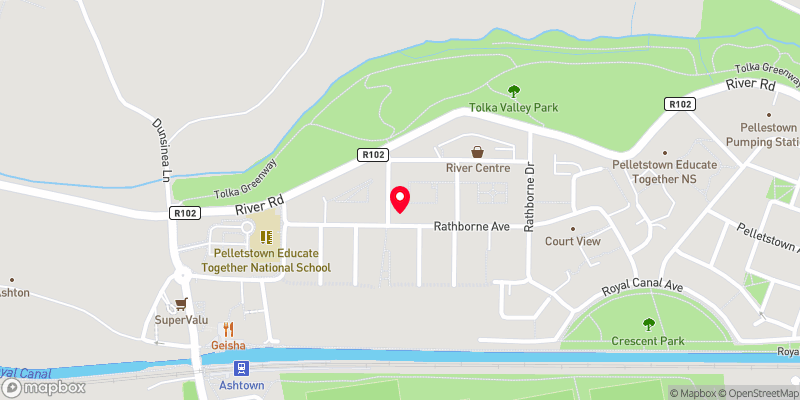 Get Directions
Get Directions Buying property is a complicated process. With over 40 years’ experience working with buyers all over Ireland, we’ve researched and developed a selection of useful guides and resources to provide you with the insight you need..
From getting mortgage-ready to preparing and submitting your full application, our Mortgages division have the insight and expertise you need to help secure you the best possible outcome.
Applying in-depth research methodologies, we regularly publish market updates, trends, forecasts and more helping you make informed property decisions backed up by hard facts and information.
Help To Buy Scheme
The property might qualify for the Help to Buy Scheme. Click here to see our guide to this scheme.
First Home Scheme
The property might qualify for the First Home Scheme. Click here to see our guide to this scheme.
