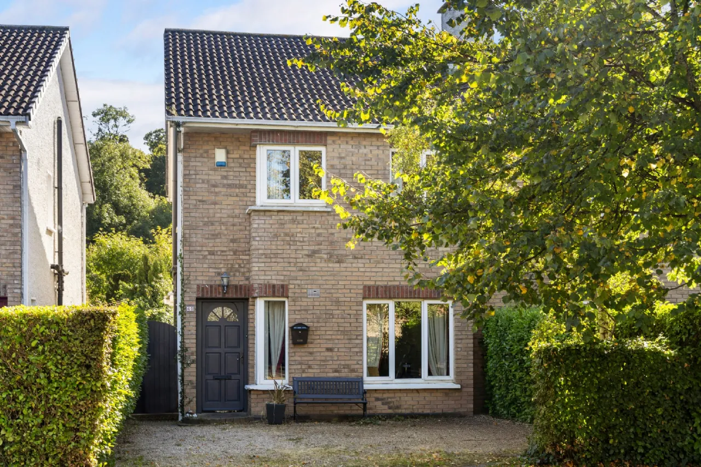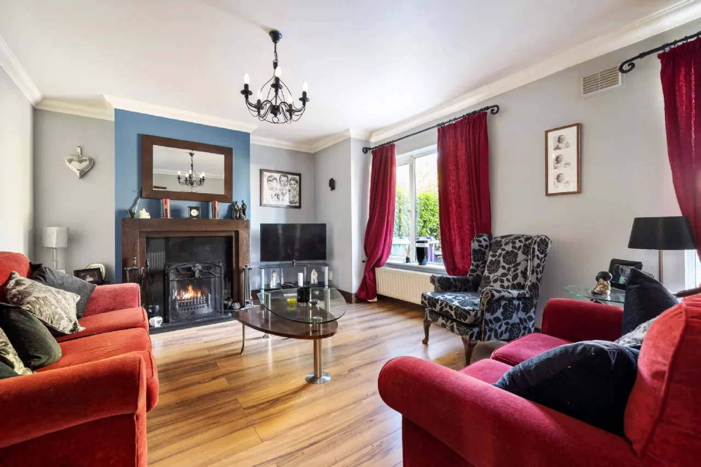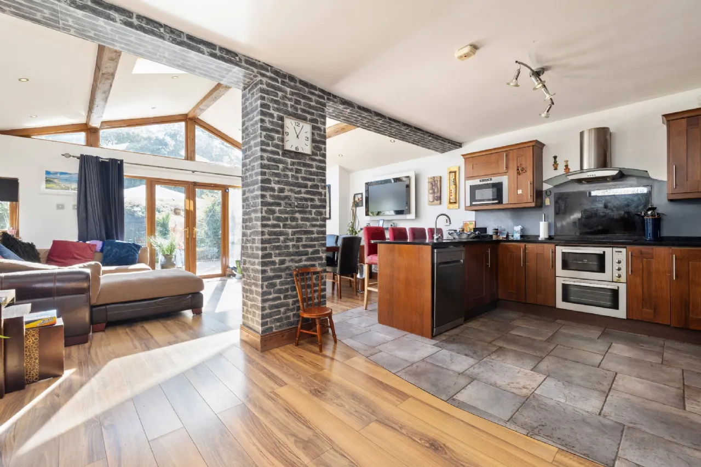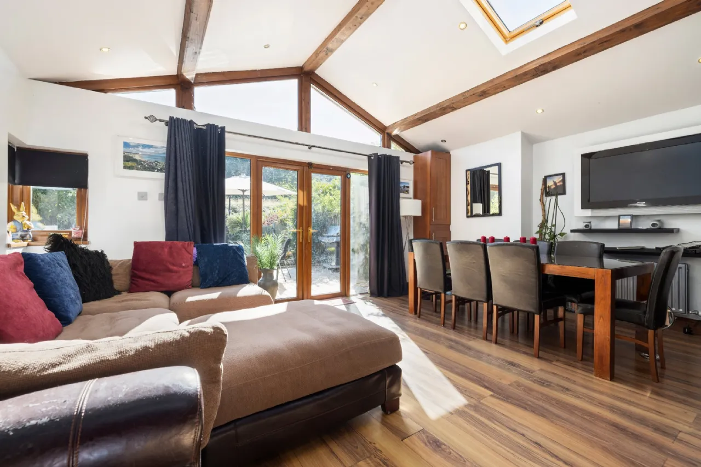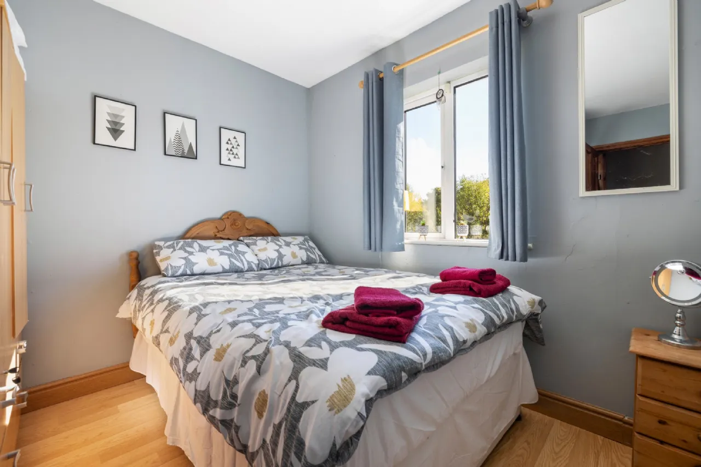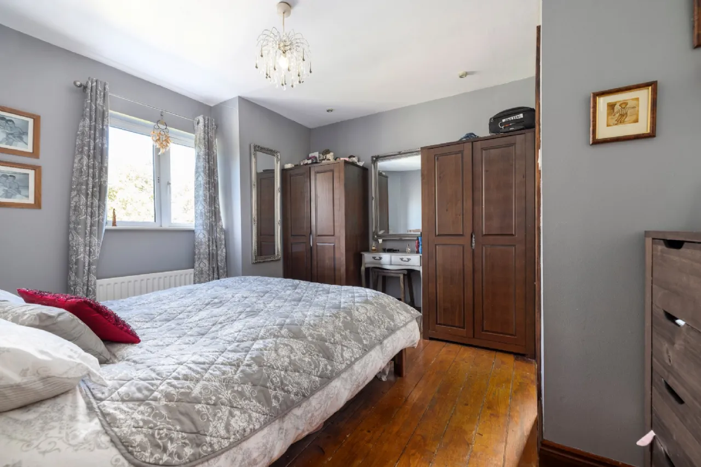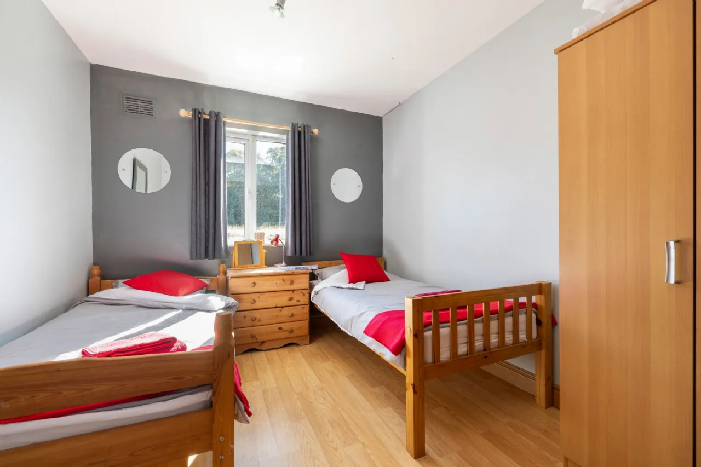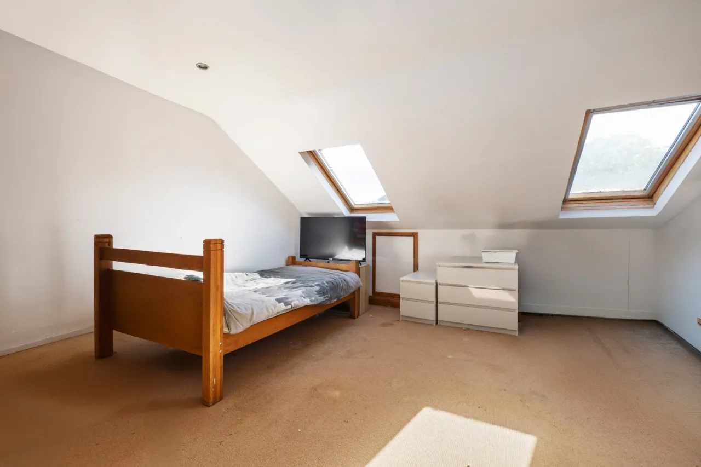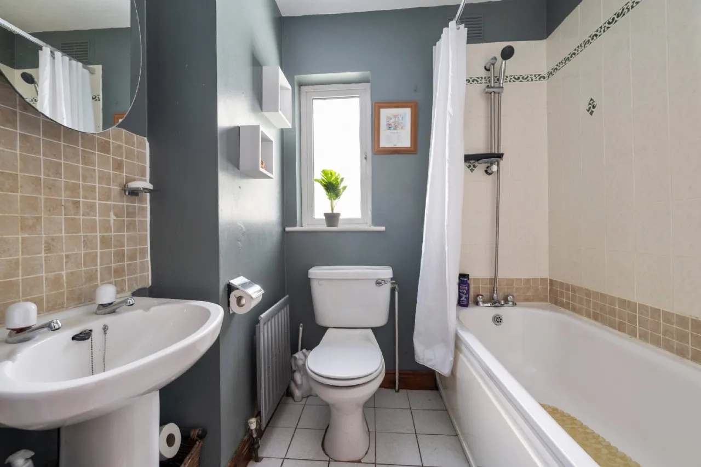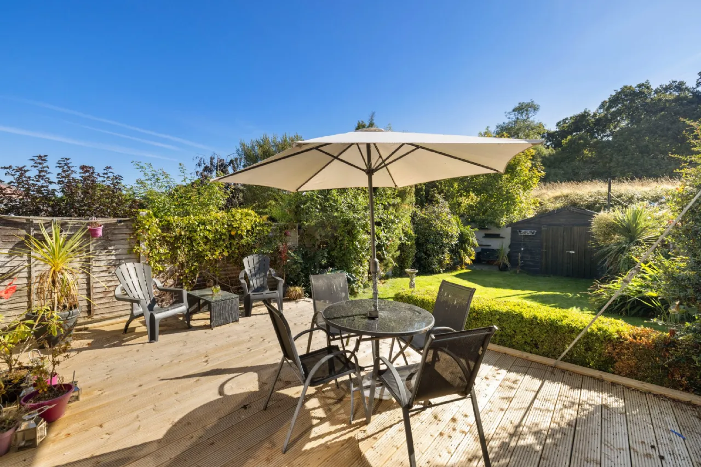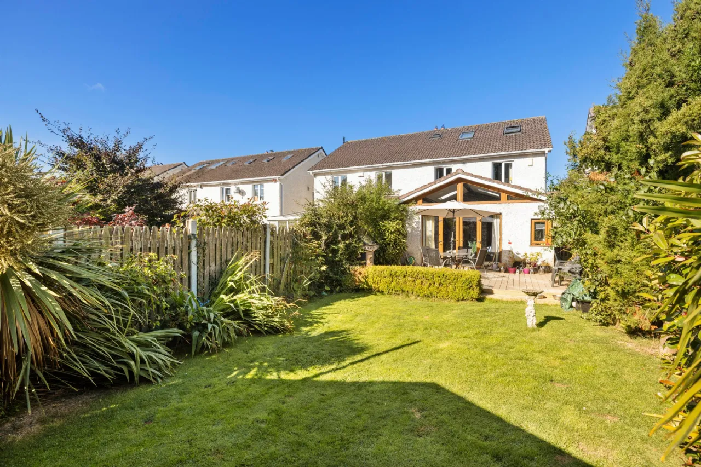Thank you
Your message has been sent successfully, we will get in touch with you as soon as possible.
€650,000

Contact Us
Our team of financial experts are online, available by call or virtual meeting to guide you through your options. Get in touch today
Error
Could not submit form. Please try again later.
40 Swanbrook
Bray
Co. Wicklow
A98 KX00
Description
Constructed in c. 1996 and extending to 123 sq m / 1324 sq ft, the accommodation briefly comprises a welcoming entrance hallway, leading to a cosy sitting room to the front of the home. Further down the hallway is a downstairs WC and convenient utility room. To the rear is an open plan kitchen/living room which was extended in 2007, with vaulted ceilings, exposed wooden beams and Velux windows which create a warm, bright and spacious focal point in the house. Upstairs there are four generously sized bedrooms, three doubles and an additional single, with the principal bedroom benefitting from an en-suite. A family bathroom and hot press complete the first-floor accommodation. Rising to the second floor, there is a spacious attic room with a pitched roof that could serve easily as an additional bedroom or home office should one wish to maximise the space.
Outside, the beautifully maintained rear garden enjoys an east facing aspect and a wooden decking area, providing the perfect spot for al fresco dining. The remainder of the spacious garden is laid in lawn with a timber storage shed and bordered by mature plants, shrubbery and hedging. A side gate provides easy access to the front of the property, which is laid in gravel and provides off-street parking.
Swanbrook is ideally located, just a short distance from the N11 and M50. Bray Main Street and Seafront are easily accessible which between them offer a variety of shops, cafes, and restaurants. Closer by, there are many local businesses, two supermarkets, several reputable schools at primary & secondary level, and Kilruddery Estate & Gardens, Bray Head, and the cliff walk are within comfortable walking distance for the outdoor enthusiasts. Bray town benefits from an efficient public transport network with the DART & Dublin Bus connecting commuters to the City Centre and further afield. Dublin Bus service 84X passes the entrance to the development along the Southern Cross Road.

Contact Us
Our team of financial experts are online, available by call or virtual meeting to guide you through your options. Get in touch today
Thank you
Your message has been sent successfully, we will get in touch with you as soon as possible.
Error
Could not submit form. Please try again later.
Features
Extended open plan kitchen/dining room with an abundance of natural light.
East-facing rear garden with wooden decking area.
Spacious attic room
Side gate access
Off-street parking
Easy access to N11 / M50
GFCH
Rooms
Sitting Room 4.63m x 3.81m Bright reception room to front overlooking driveway, TV point, fireplace with open hearth and black slate surround.
Kitchen / Dining 7.71m x 5.66m Bright open place space to rear having been extended in 2007 with vaulted ceiling and exposed wooden beams. Eye and floor level units, black granite counter-tops, Integrated Zanussi Oven and Grill, Integrated 4 ring induction hob with overhead extractor and integrated Whirlpool microwave.
W.C. 1.59m x 0.75m Partially tiled, with WC and wash hand basin.
Utility Room 1.74m x 1.32m Storage, plumbed for washing machine and dryer.
Bedroom 1 3.51m x 3.88m Spacious double room to the front of the property, leading to;
Ensuite 1.93m 1.36m Shower with WC and wash hand basin.
Bedroom 2 2.83m x 3.20m Double to rear overlooking garden, laminate wooden flooring.
Bedroom 3 3.22m x 2.78m Spacious double to the rear with laminate wooden flooring.
Bedroom 4 2.11m x 2.46m Single room to front.
Family Bathroom 1.95m x 1.65m Partially tiled, WC, wash hand basin, bath with shower attachment.
Attic Room 8.01m x 3.99m Large room with two Velux windows, eaves storage and recessed lighting, currently used as a bedroom.
Outside Rear garden is well-maintained with a wooden decking area providing an ideal spot for al fresco dining. Garden is in laid lawn, bordered by timber fancing, plants and shrubbery. Timber storage shed. To the front, the driveway provides off-street parking.
BER Information
BER Number: 117796409
Energy Performance Indicator: 187.99 kWh/m²/yr
About the Area
Bray is known as the Gateway to the Garden of Ireland, and is the longest established seaside town in the country. It is only 19km (12 miles) south of Dublin City and is easily reached by DART, Train, Bus or the N11 road. There is an attractive beach and a spacious esplanade. The scenic Cliff Walk on the eastern side of Bray Head, which continues, into Greystones offers walkers a feast of views on the way.
The town boasts fine period housing, shops, restaurants and evening entertainment. Also available in the immediate locality are golf courses, tennis, fishing, sailing, and horse riding. Another feature of Bray is the variety of amusement centres and carnival attractions, bowling alley, and nightclubs. It really is a stand-alone town with the additional advantage of being on the doorstep of Dublin.
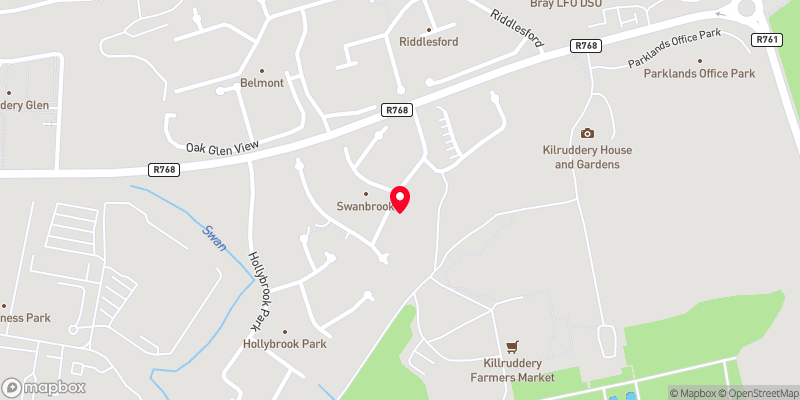 Get Directions
Get Directions Buying property is a complicated process. With over 40 years’ experience working with buyers all over Ireland, we’ve researched and developed a selection of useful guides and resources to provide you with the insight you need..
From getting mortgage-ready to preparing and submitting your full application, our Mortgages division have the insight and expertise you need to help secure you the best possible outcome.
Applying in-depth research methodologies, we regularly publish market updates, trends, forecasts and more helping you make informed property decisions backed up by hard facts and information.
Need Help?
Our AI Chat is here 24/7 for instant support
Help To Buy Scheme
The property might qualify for the Help to Buy Scheme. Click here to see our guide to this scheme.
First Home Scheme
The property might qualify for the First Home Scheme. Click here to see our guide to this scheme.
